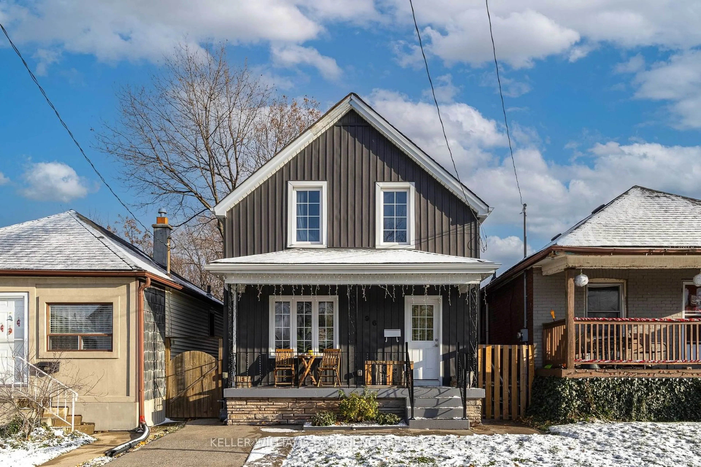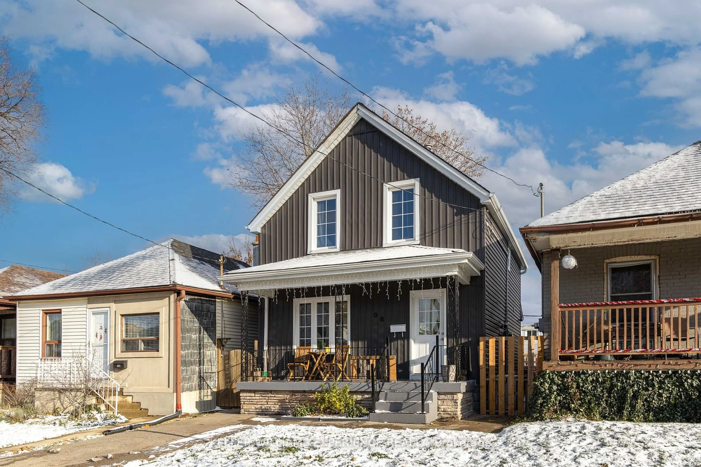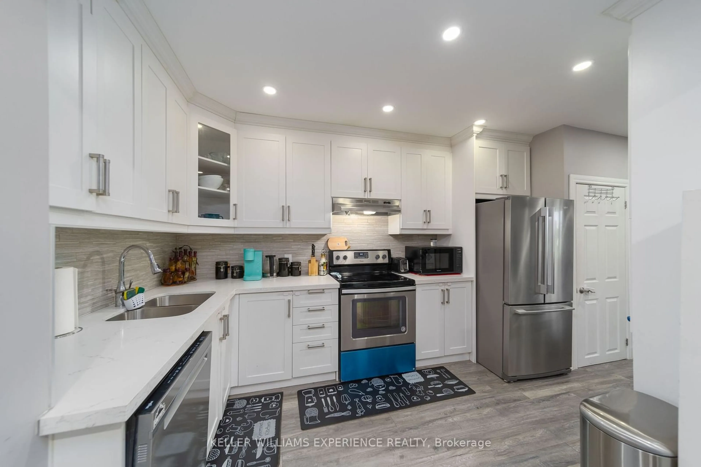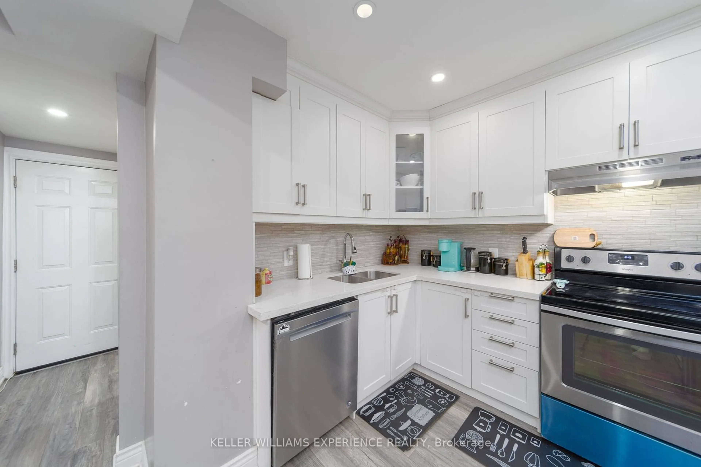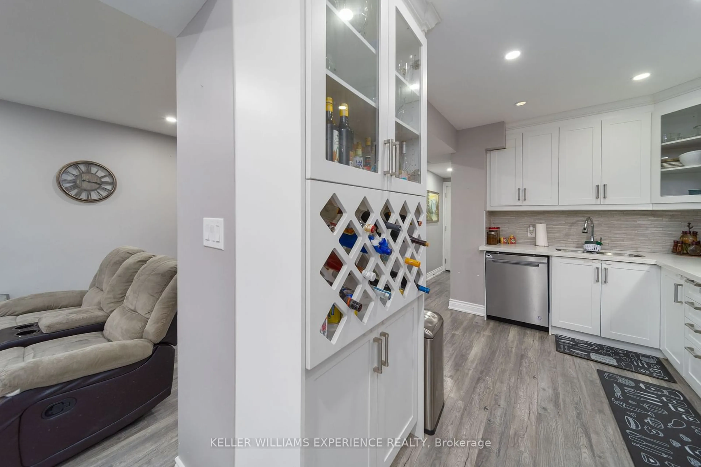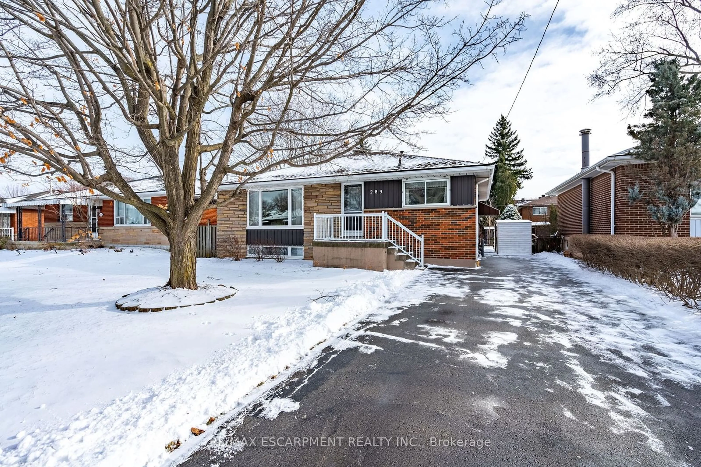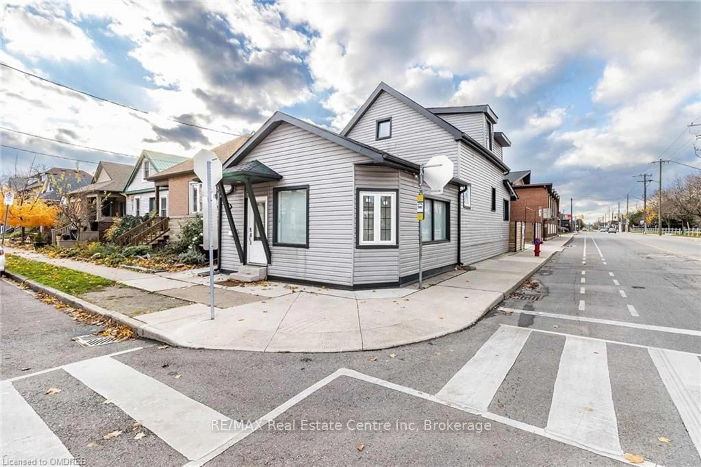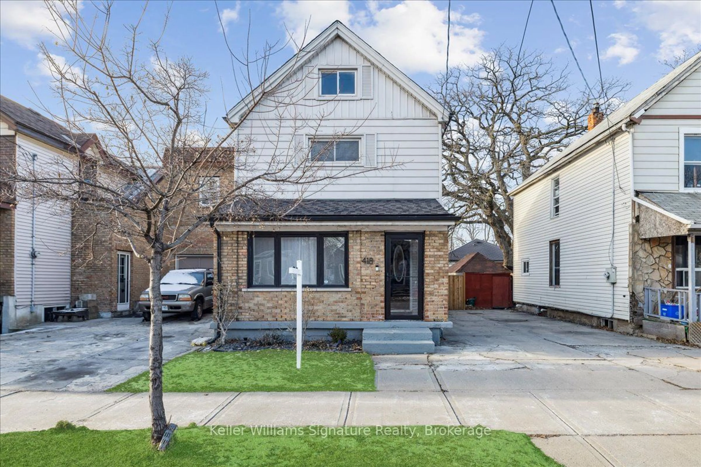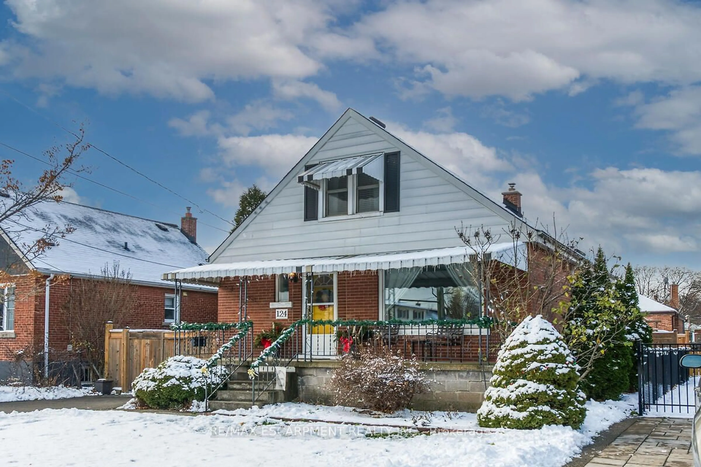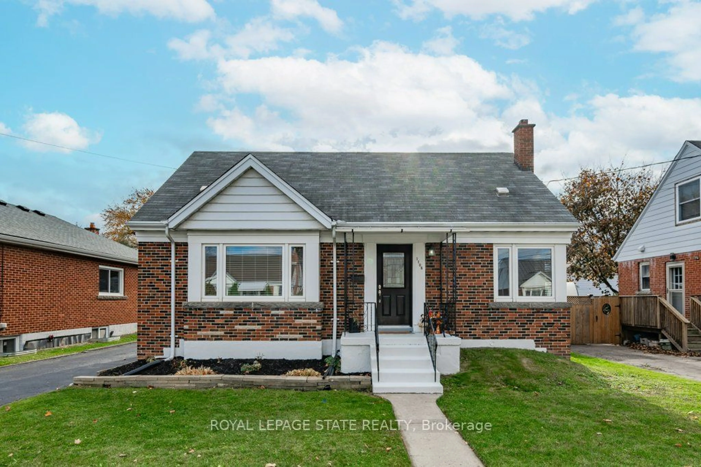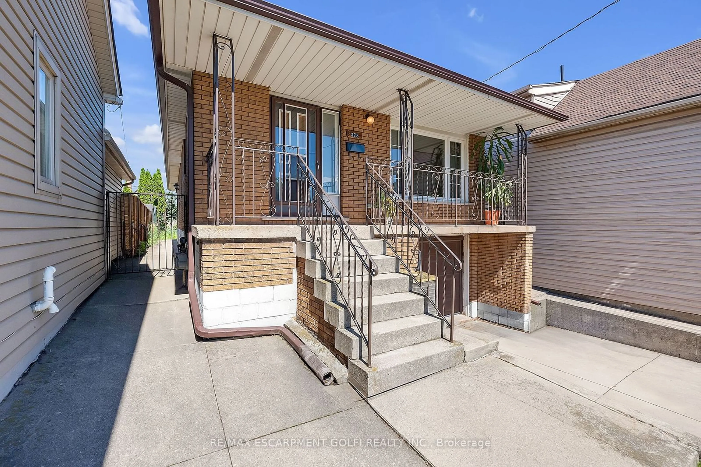96 Province St, Hamilton, Ontario L8K 4H6
Contact us about this property
Highlights
Estimated ValueThis is the price Wahi expects this property to sell for.
The calculation is powered by our Instant Home Value Estimate, which uses current market and property price trends to estimate your home’s value with a 90% accuracy rate.Not available
Price/Sqft$359/sqft
Est. Mortgage$2,641/mo
Tax Amount (2024)$3,531/yr
Days On Market24 days
Description
* Experience Modern Living at 96 Province St North. A true gem nestled in Hamilton's sought-after Crown Point neighborhood. This stunning 3-bedroom home offers a serene, family-friendly setting paired with sophisticated finishes that truly stand outstep into the open-concept main floor, featuring a sleek kitchen with quartz countertops, stainless steel appliances, built-in wine storage, and elegant pot lights. The spacious dining and living areas provide the perfect backdrop for entertaining. The main floor boasts a full bathroom for added convenience, while another is located upstairs for your family's comfort. The finished basement with a separate entrance offers a versatile den and a half bath, making it an ideal space for a home office, guest suite, or recreational area. Outside, unwind or host gatherings on the beautifully built deck overlooking the large backyard, a perfect retreat for relaxation or entertaining. The property also features a private driveway with parking for two vehicles at the rear, a rare and highly sought-after convenience. Situated just minutes from schools, shopping centers, and major highways, this home offers a perfect balance of comfort and accessibility. Don't miss your chance to own this exceptional property in one of Hamilton's prime locations.
Property Details
Interior
Features
Main Floor
Kitchen
3.96 x 2.54Living
4.32 x 3.45Large Window
Dining
3.33 x 3.45Family
4.55 x 5.26Exterior
Features
Parking
Garage spaces -
Garage type -
Total parking spaces 3
Property History
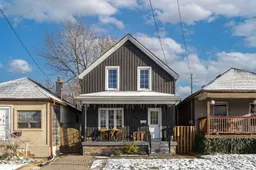 24
24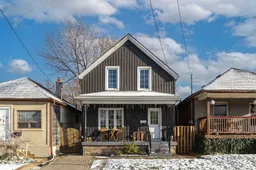
Get up to 1% cashback when you buy your dream home with Wahi Cashback

A new way to buy a home that puts cash back in your pocket.
- Our in-house Realtors do more deals and bring that negotiating power into your corner
- We leverage technology to get you more insights, move faster and simplify the process
- Our digital business model means we pass the savings onto you, with up to 1% cashback on the purchase of your home
