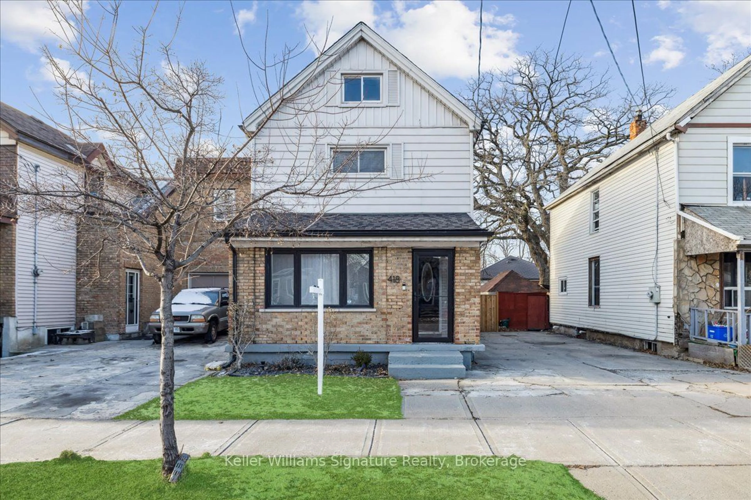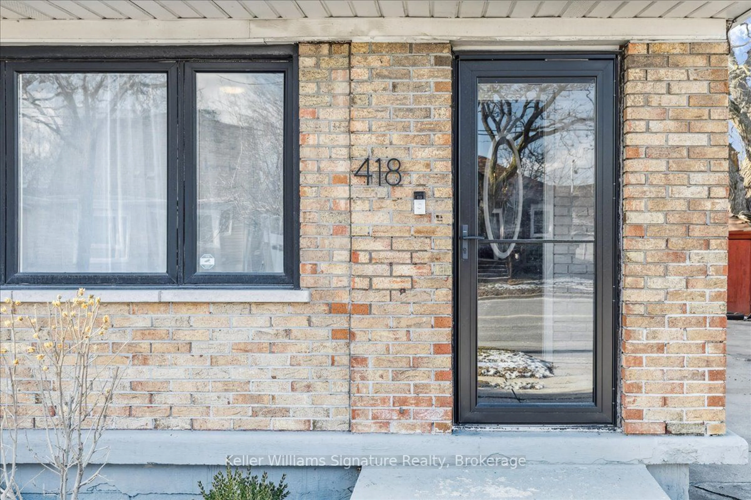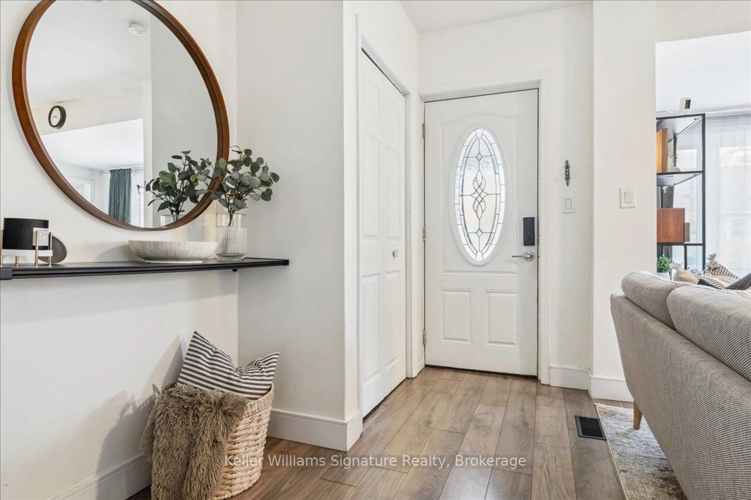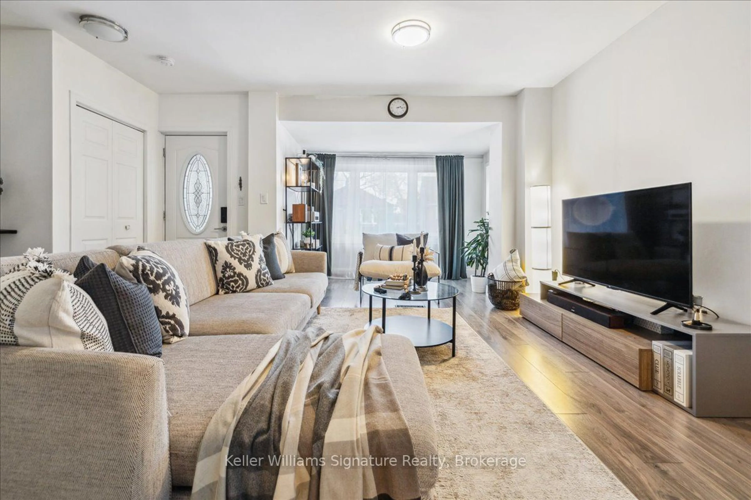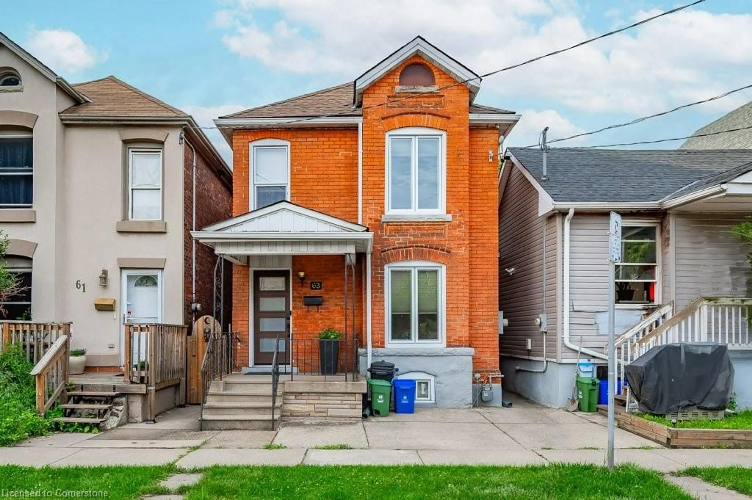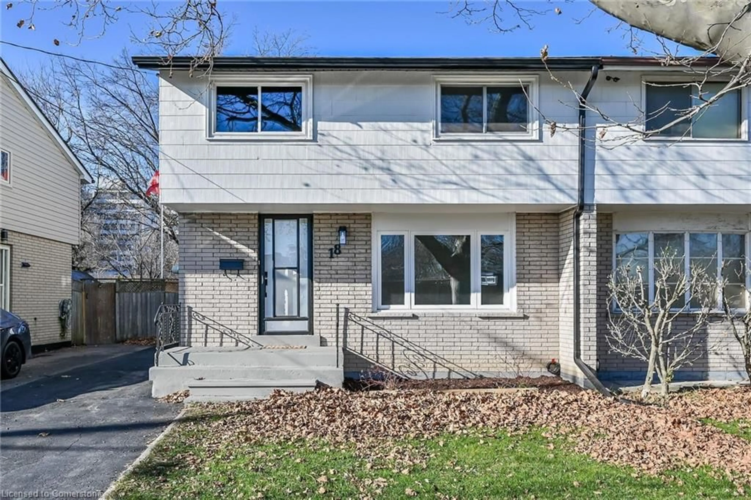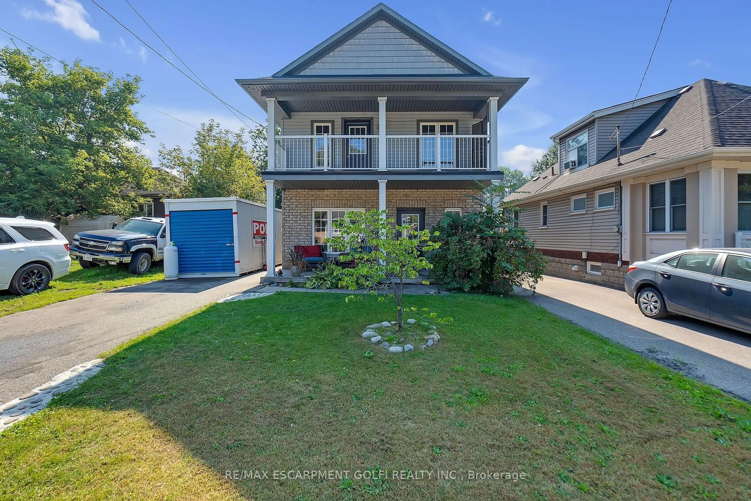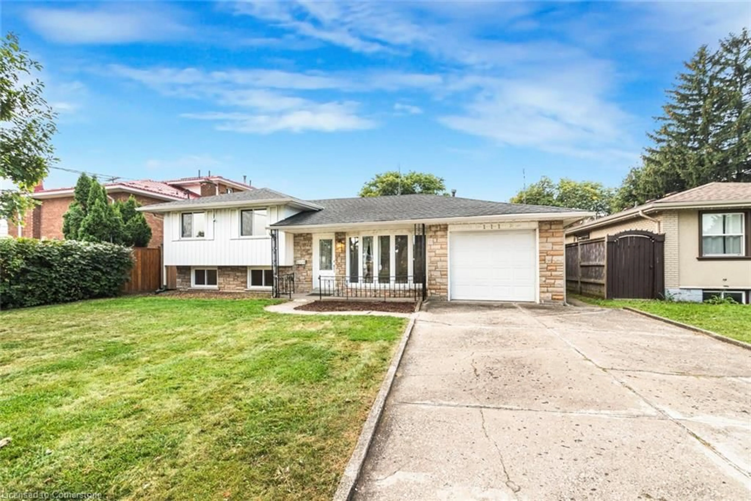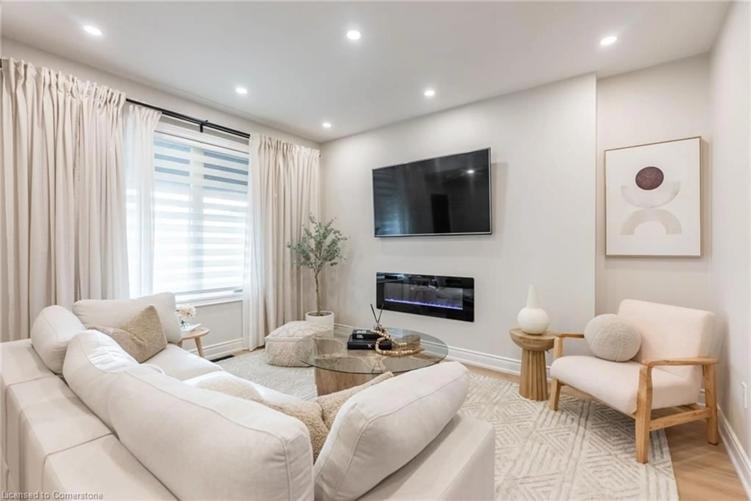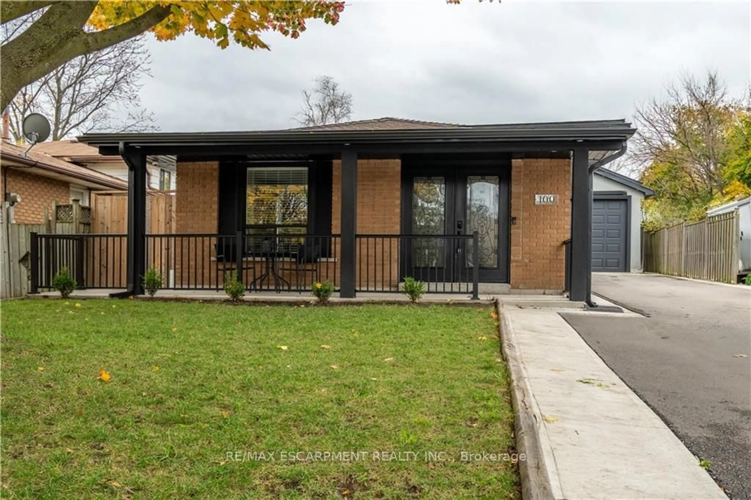418 Upper Wellington St, Hamilton, Ontario L9A 3P1
Contact us about this property
Highlights
Estimated ValueThis is the price Wahi expects this property to sell for.
The calculation is powered by our Instant Home Value Estimate, which uses current market and property price trends to estimate your home’s value with a 90% accuracy rate.Not available
Price/Sqft$461/sqft
Est. Mortgage$3,393/mo
Tax Amount (2024)$3,800/yr
Days On Market53 days
Description
Nestled atop the Jolly Cut in a fantastic central mountain location, this updated and spacious 3-bedroom, 2-full-bath, 2.5-storey home with a 3-car driveway offers charm, convenience, and modern living. The extended open-concept living and dining area flows into an eat-in kitchen, while a main-floor office with a walk-out deck adds versatility. Upstairs, the bedrooms are generously sized, and the kitchen and bathrooms gleam with refreshed tiles, while the open-concept top floor loft provides an ideal space for lounging, hobbies, exercise, or even an additional bedroom. Recent updates include new deck, updated main bathroom. Situated steps from the vibrant Concession Street district, this home is just a stones throw from Sam Lawrence Park, where you can enjoy stunning sunsets and views of the downtown skyline. The neighbourhood boasts walkable amenities such as restaurants, a library, drugstores, and veterinary services, and it offers quick access to area hospitals and both Hamilton's upper and lower city. Commuting is easy, with the downtown core and GO station just minutes away, and cyclists will appreciate the nearby transit-run bike shuttle offering free rides up and down the escarpment. This gem of a home blends prime location, thoughtful updates, and endless lifestyle opportunities, don't miss your chance to make it yours!
Property Details
Interior
Features
Main Floor
Kitchen
5.33 x 3.15Living
4.34 x 8.10Combined W/Dining / Hardwood Floor
Office
4.27 x 1.93Walk-Out / Sliding Doors
Exterior
Features
Parking
Garage spaces -
Garage type -
Total parking spaces 3
Property History
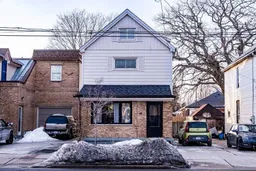
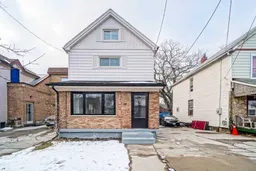
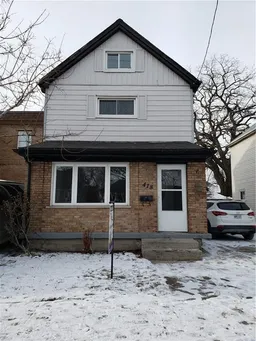
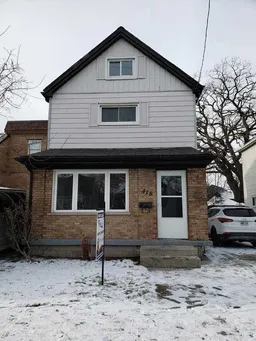
Get up to 0.5% cashback when you buy your dream home with Wahi Cashback

A new way to buy a home that puts cash back in your pocket.
- Our in-house Realtors do more deals and bring that negotiating power into your corner
- We leverage technology to get you more insights, move faster and simplify the process
- Our digital business model means we pass the savings onto you, with up to 0.5% cashback on the purchase of your home
