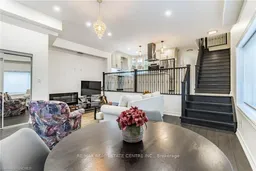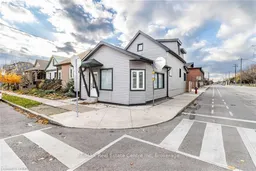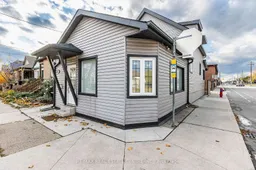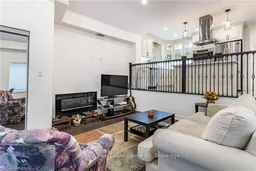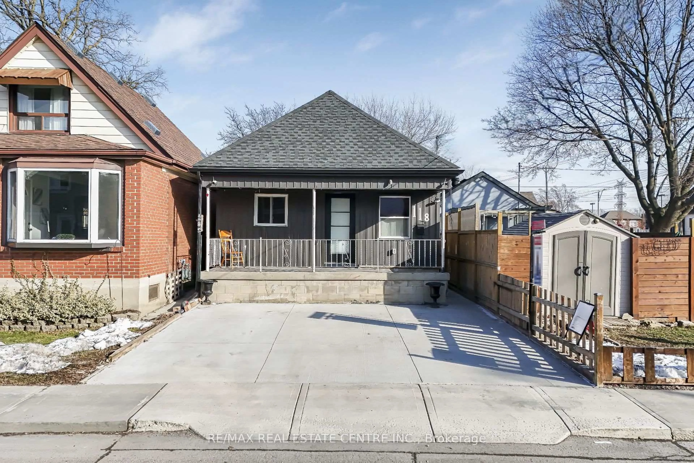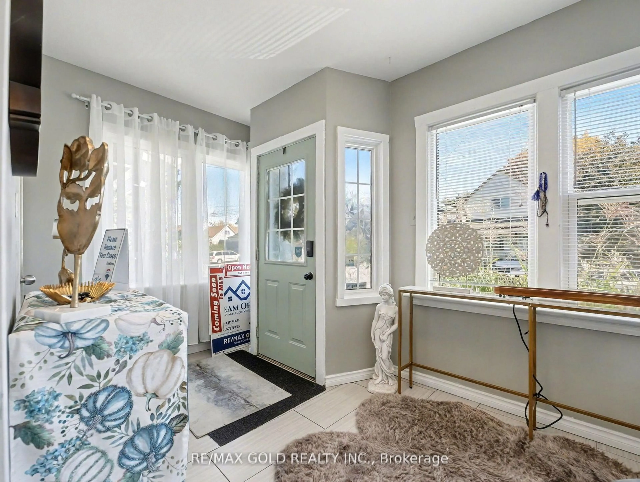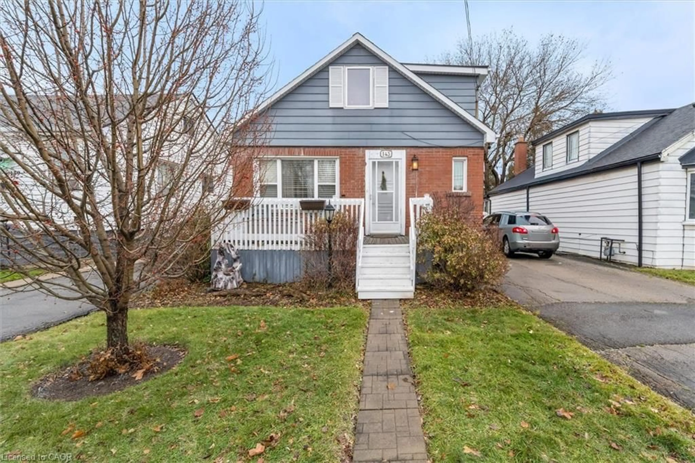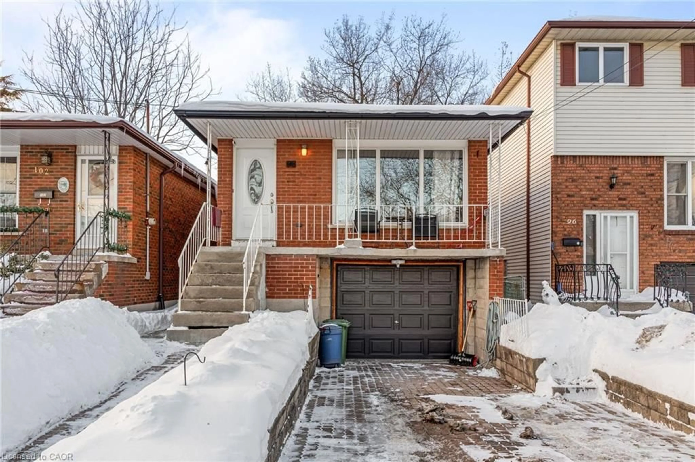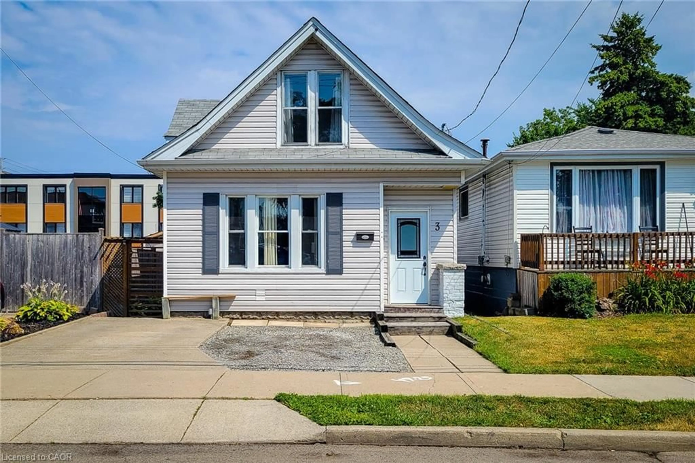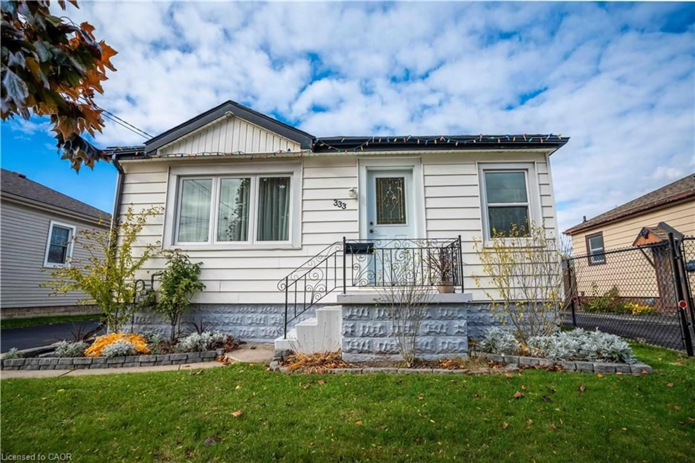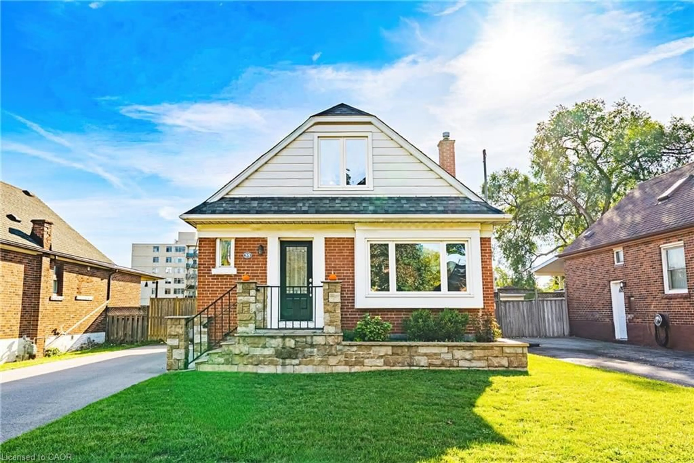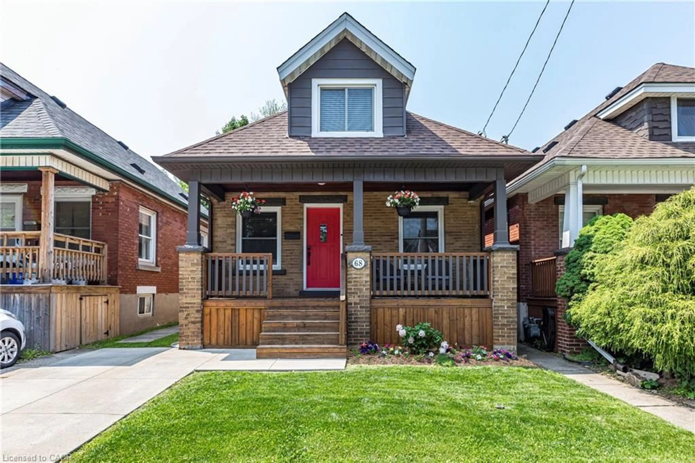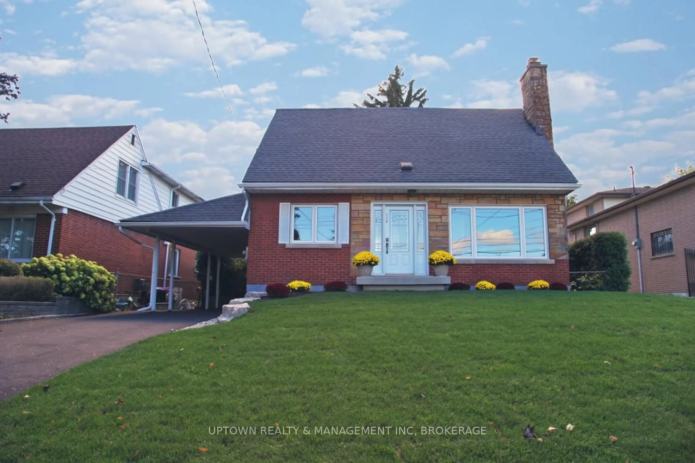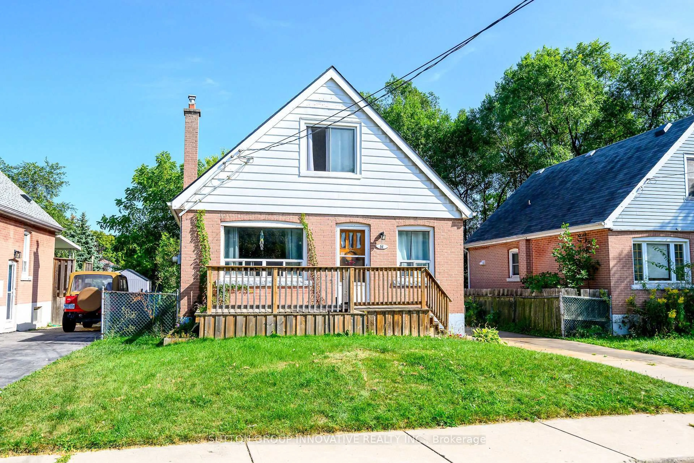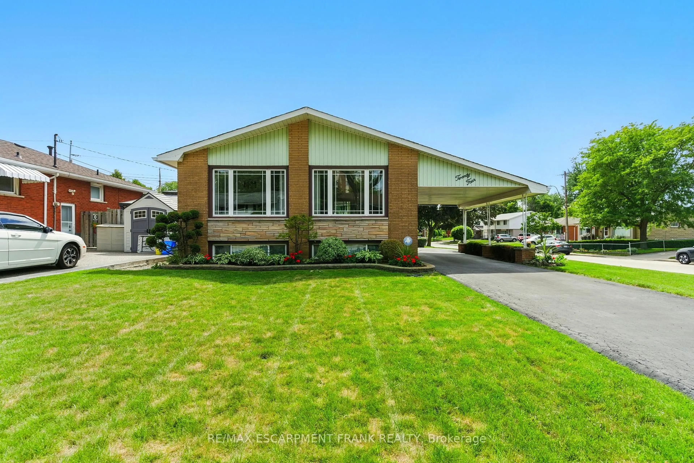A Diamond in East Hamilton, with hundreds of thousand spent on renovation, almost everything in this home has been replace and renovated! Open concept main level with high ceilings, newer modern kitchen with centre island, Quartz counters, real maple cabintr, Modern Stainless Steel Appliances and lighting! Open to the Dining and living rooms with plenty of windows and bright space. The main level is a nice bungalow alternative that featuring a master bedroom, walk in closet and 4 pc ensuitre bath as well as a seperate 2 pc common bath! 2 other large rooms upstairs with plenty of storage and additional 4pc bath. This property is also zoned HC- Community Shopping and Commercial zone under Hamilton Zoning By-law 6593, lots of opportunities and uses possible. Other upgrades include: Roof 2017, Ducts, furnace and AC 2019, Siding 2019, newer kitchen 2019, everything was redone! Parking for 2 cars, Across from Andrew Warburton Memorial Park, steps from transit, schools, close to community centres highways and more! Looks great! Show and sell with confidence!
Inclusions: 6 Appliances: Stainless steel Fridge, Dishwasher, Convection Oven and Microwave, Stackable washer and dryer. All ELF, Built in Shelves and window Coverings. Hot water tank is owned
