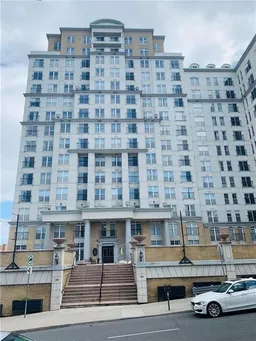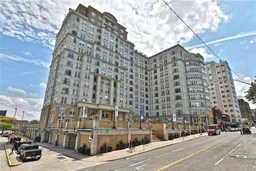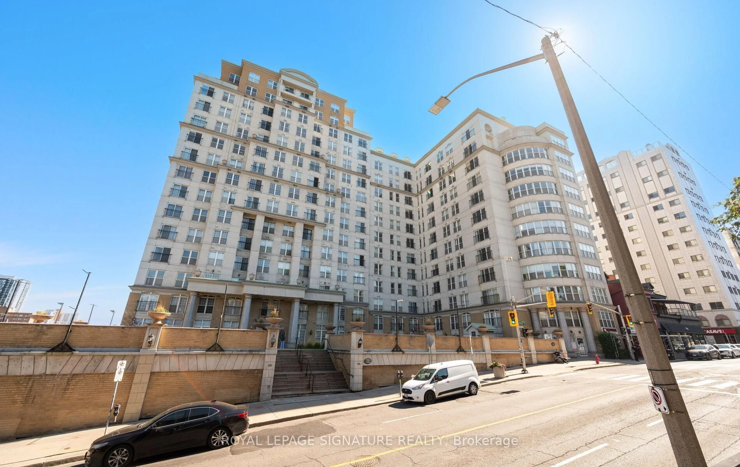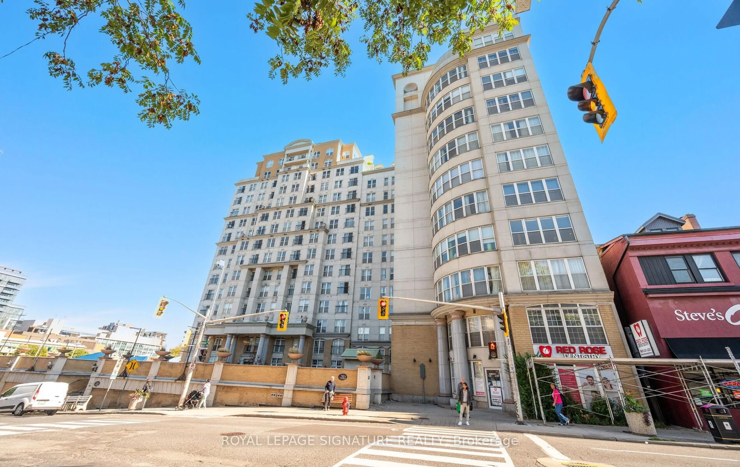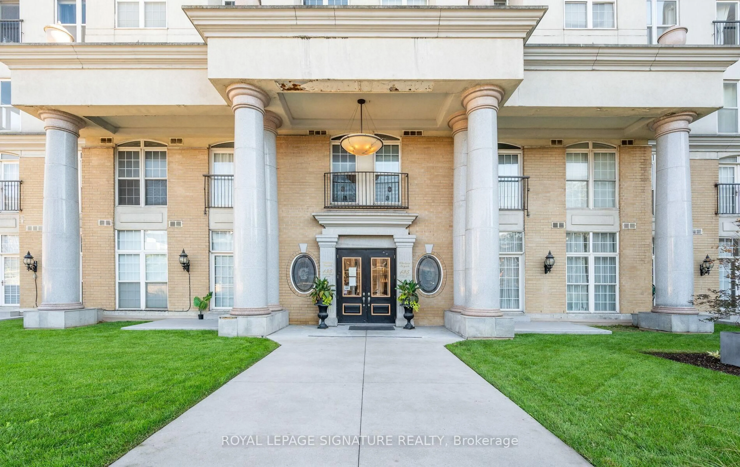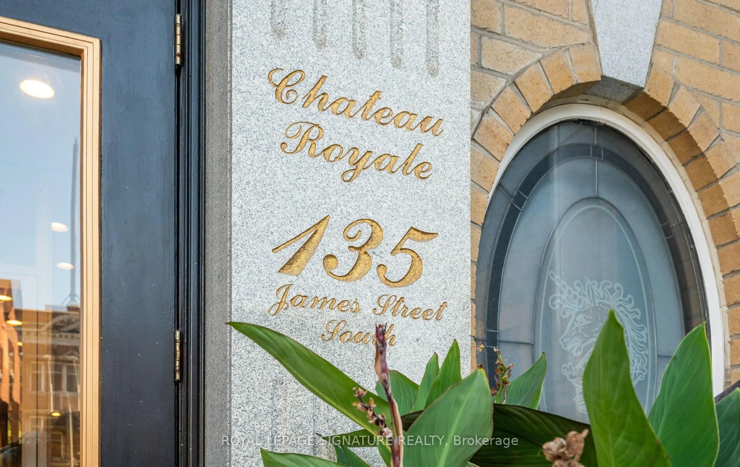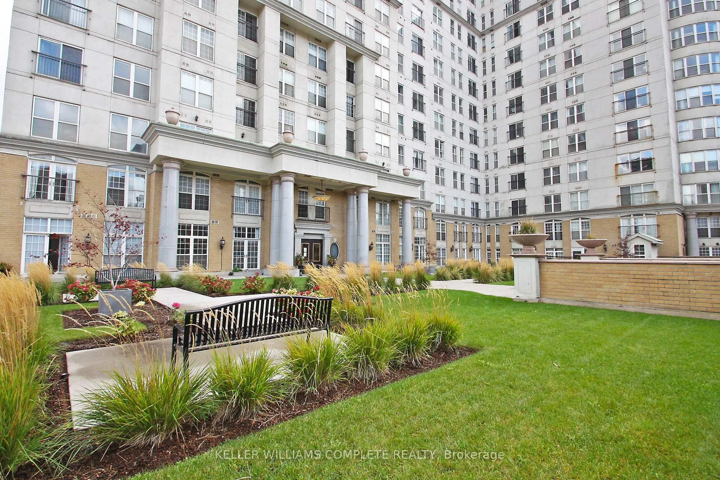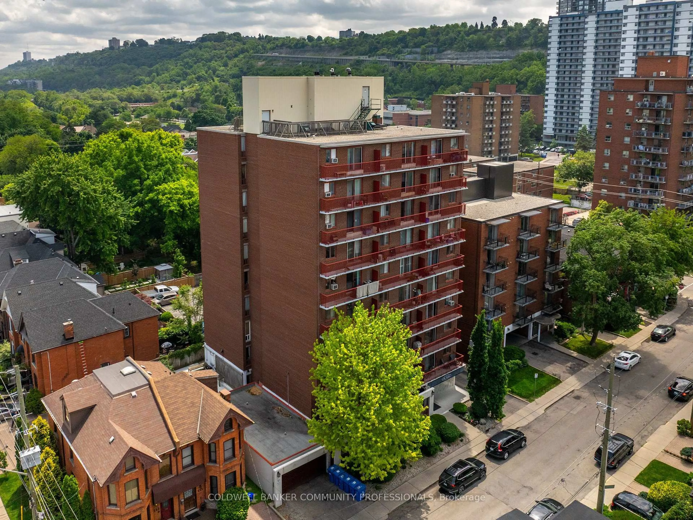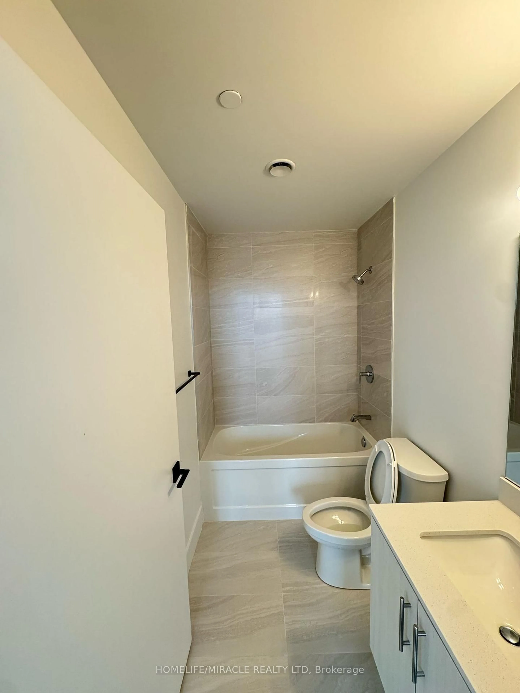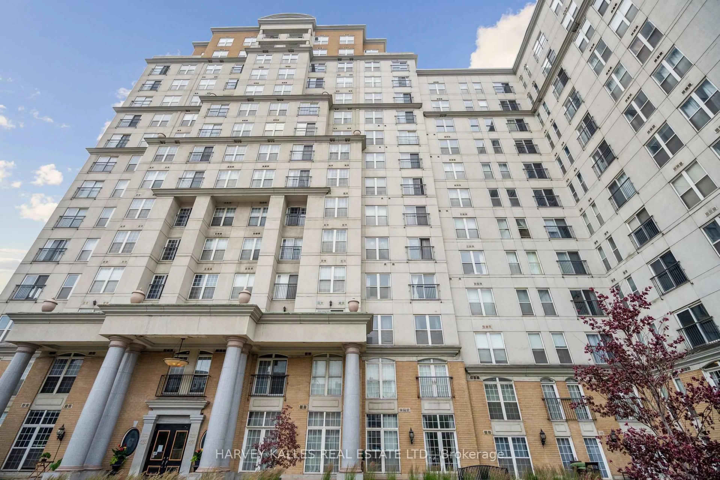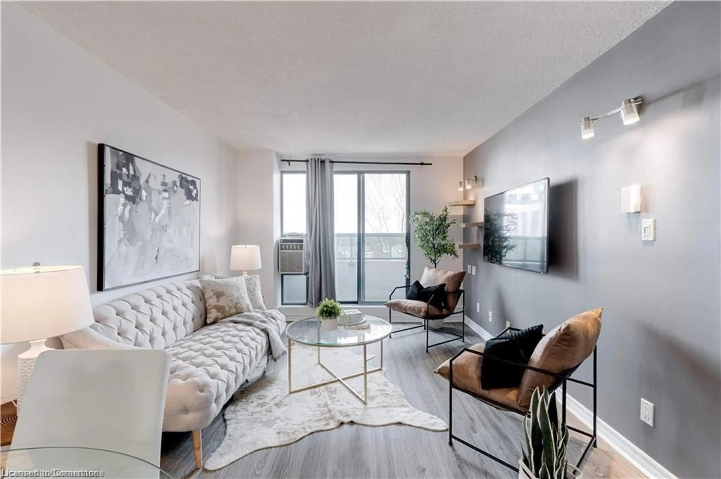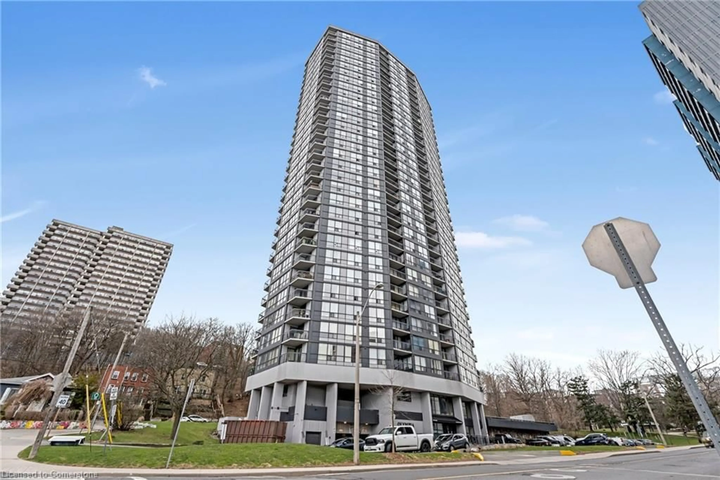135 James St #1105, Hamilton, Ontario L8P 2Z6
Contact us about this property
Highlights
Estimated valueThis is the price Wahi expects this property to sell for.
The calculation is powered by our Instant Home Value Estimate, which uses current market and property price trends to estimate your home’s value with a 90% accuracy rate.Not available
Price/Sqft$441/sqft
Monthly cost
Open Calculator

Curious about what homes are selling for in this area?
Get a report on comparable homes with helpful insights and trends.
+2
Properties sold*
$315K
Median sold price*
*Based on last 30 days
Description
Welcome to Chateau Royal, where urban sophistication meets comfort in the heart of Hamilton.This beautifully renovated executive one-bedroom, one-bath condominium offers over 760 square feet of bright, airy living space in the highly sought-after Durand neighbourhood. Fully updated in 2022, it combines modern finishes with timeless elegance. With nine-foot ceilings, newer flooring throughout, and a fresh, neutral palette, the suite feels open and inviting. The contemporary kitchen features stainless steel appliances (2022), and the bathroom has been completely refreshed in a sleek, modern style. Additional highlights include in-suite laundry, a large walk-in closet, a generous front closet, and central heating and air conditioning. Its west exposure provides abundant natural light, with large windows showcasing city views, sunset vistas, and a Juliette balcony.Ideally located next to the Hamilton GO Station and minutes from Highway 403, this home offers exceptional convenience. Enjoy nearby cafes, restaurants, and the charm of Durand's historic streets, with St. Joseph's Hospital and scenic escarpment trails close by. Residents of Chateau Royal enjoy outstanding amenities, including 24-hour concierge and security, a fitness centre with sauna, rooftop terrace, landscaped courtyard with barbecue area, and a party room with| pool table. A storage locker is included, and public parking is available nearby.
Property Details
Interior
Features
Flat Floor
Living
5.1 x 3.4Laminate / Open Concept / Juliette Balcony
Dining
5.05 x 3.4Laminate / Combined W/Living
Kitchen
3.6 x 2.4Stainless Steel Appl / Laminate / Backsplash
Br
5.9 x 3.0Laminate / W/I Closet / Large Window
Exterior
Features
Condo Details
Amenities
Bbqs Allowed, Elevator, Gym, Party/Meeting Room, Rooftop Deck/Garden, Visitor Parking
Inclusions
Property History
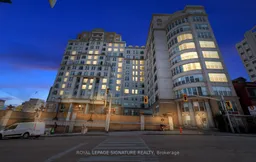
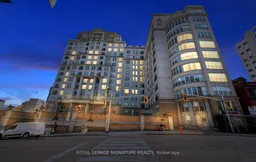 48
48