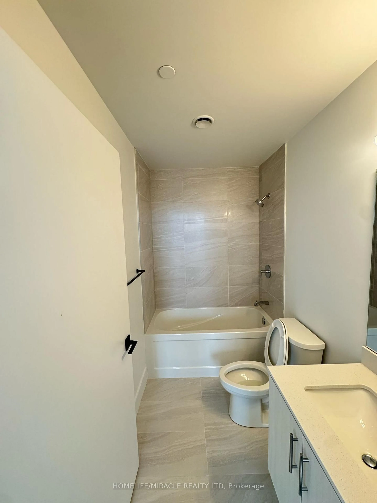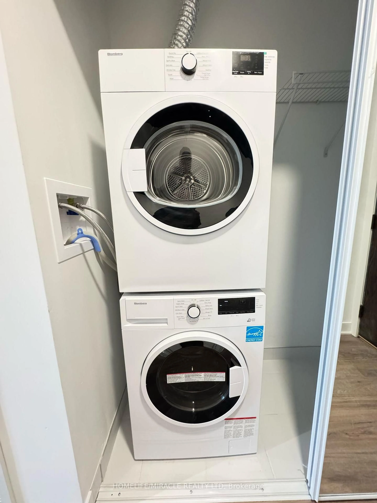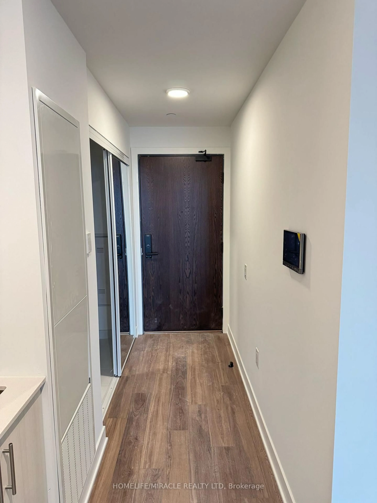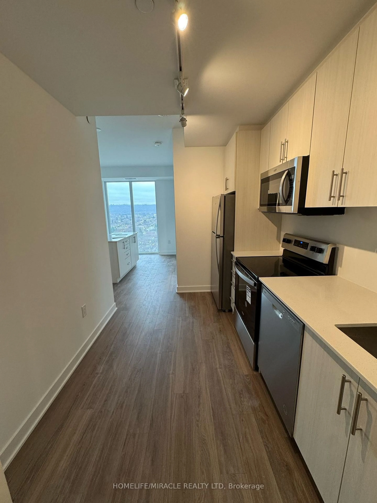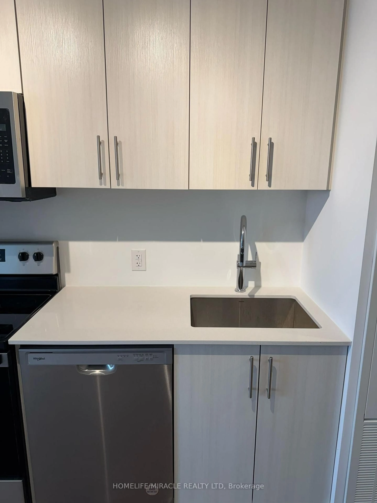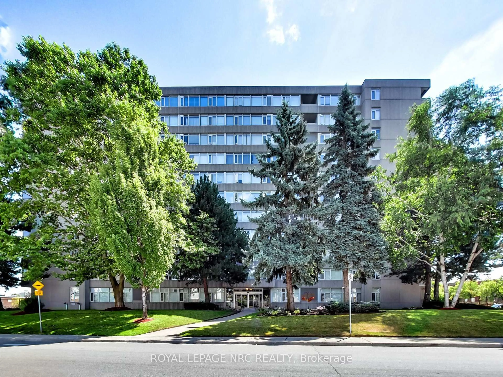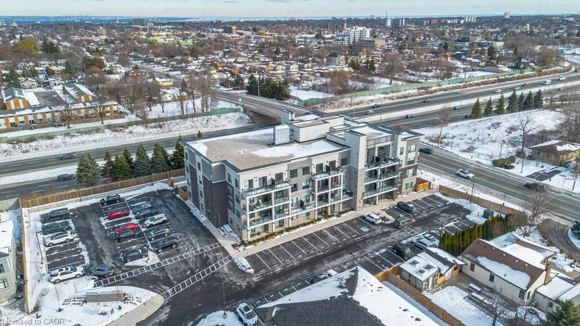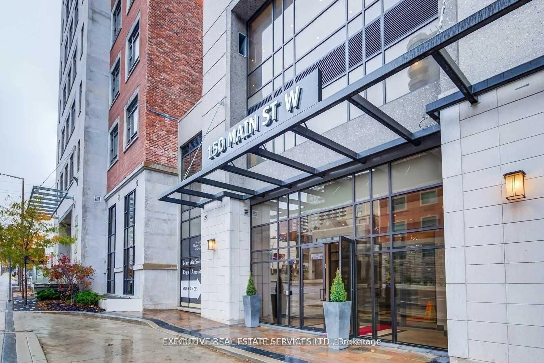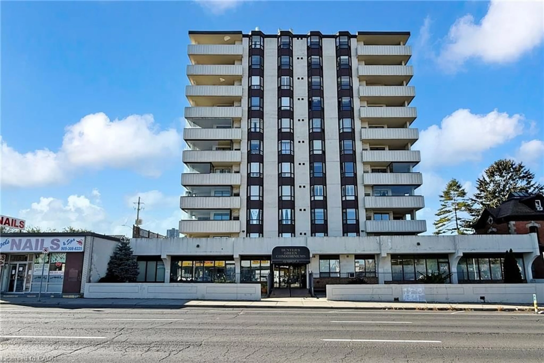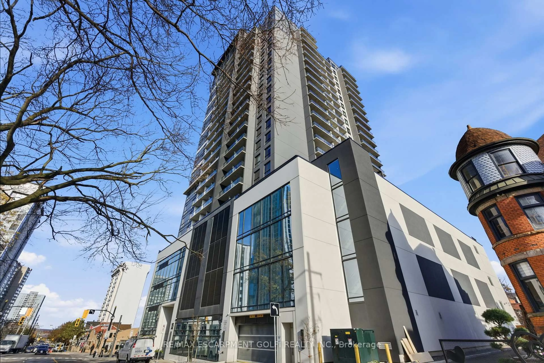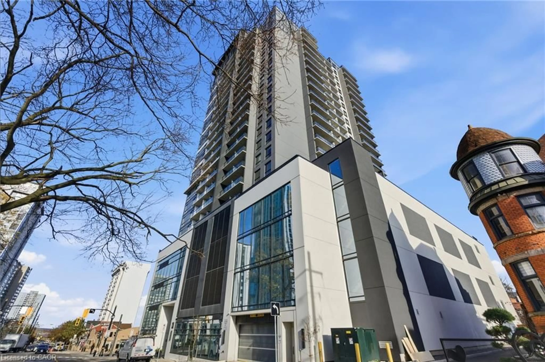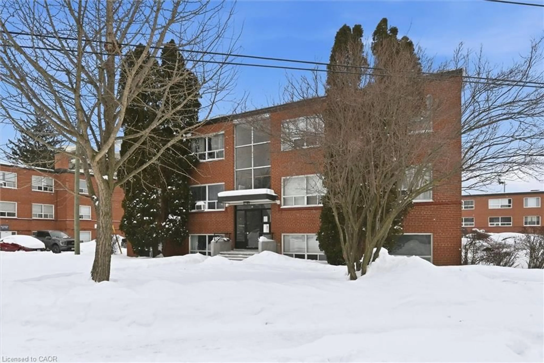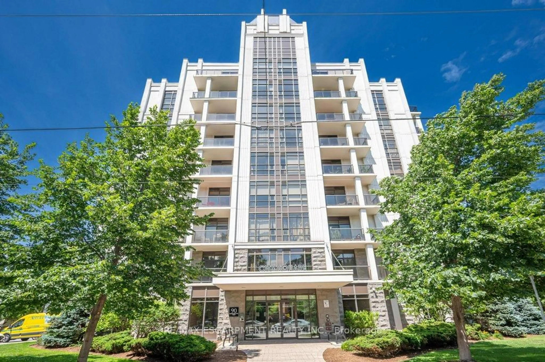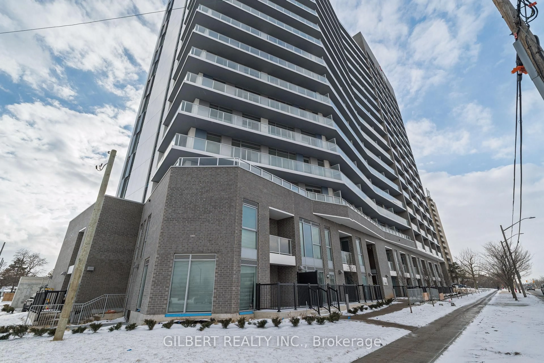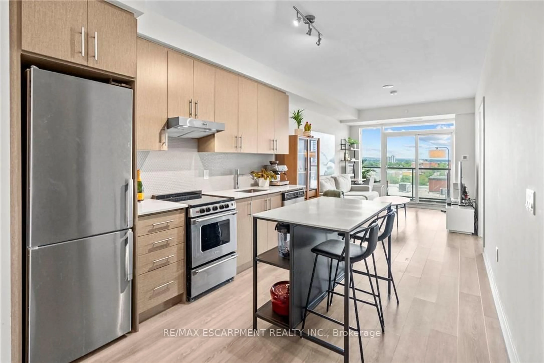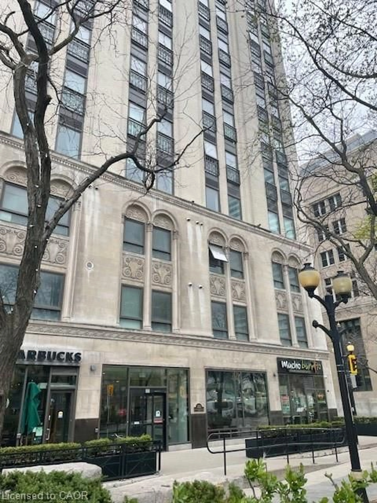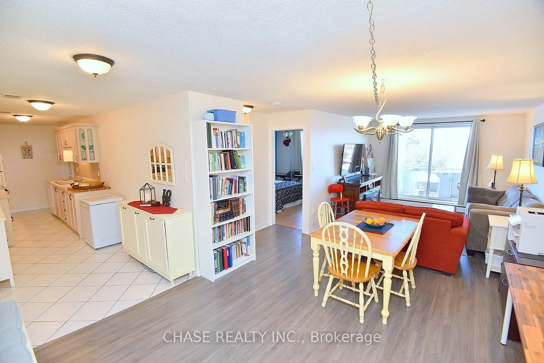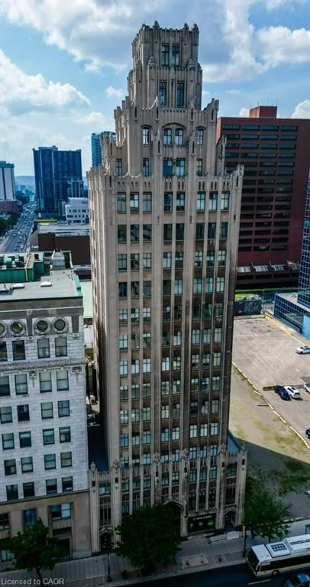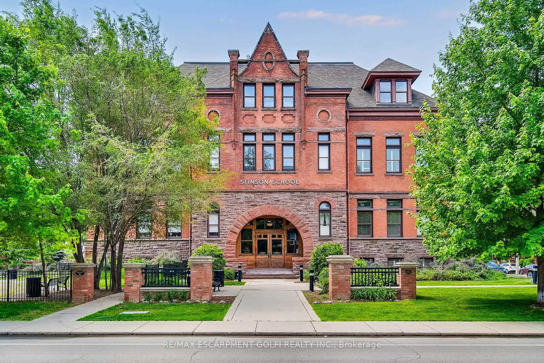2782 Barton St #1219, Hamilton, Ontario L6E 0L3
Contact us about this property
Highlights
Estimated valueThis is the price Wahi expects this property to sell for.
The calculation is powered by our Instant Home Value Estimate, which uses current market and property price trends to estimate your home’s value with a 90% accuracy rate.Not available
Price/Sqft$351/sqft
Monthly cost
Open Calculator
Description
PRICED TO SELL! Welcome to your new home in one of Stoney Creek's most sought-after communities! This brand new 1-bedroom, 1-bathroom condo at the LJM Tower combines modern design, comfort, and convenience, perfect for first-time buyers, investors, or anyone seeking a vibrant, low-maintenance lifestyle. Step into an open-concept living space filled with natural light from the desirable south exposure, featuring smooth ceilings, quartz countertops, and stainless steel appliances that elevate everyday living. The floor to ceiling windows create a bright and airy atmosphere, while the private balcony provides a peaceful retreat to enjoy your morning coffee or unwind at sunset. The spacious bedroom offers ample closet space and serene views, complemented by in-suite laundry for added convenience in the unit. This unit includes 1 owned underground parking spot and 1 storage locker, giving you both security and extra space. Enjoy world-class amenities including a fully equipped fitness centre, party and social lounge, outdoor BBQ terrace, secure bike storage, and EV charging stations, all within a beautifully designed, modern building featuring tinted glass architecture and contemporary finishes. Located just minutes from QEW, Redhill Valley Parkway, Eastgate Square, and Lake Ontario, with easy access to public transit, future GO Station, shopping, restaurants, and parks, this is modern condo living at its best. Move-in ready and experience the perfect balance of style, comfort, and convenience.
Property Details
Interior
Features
Exterior
Features
Parking
Garage spaces 1
Garage type Underground
Other parking spaces 0
Total parking spaces 1
Condo Details
Inclusions
Property History
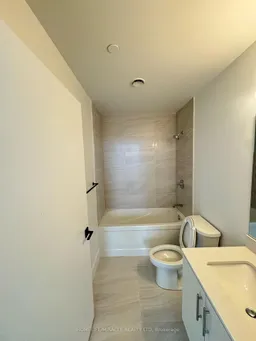 10
10
