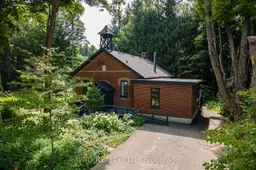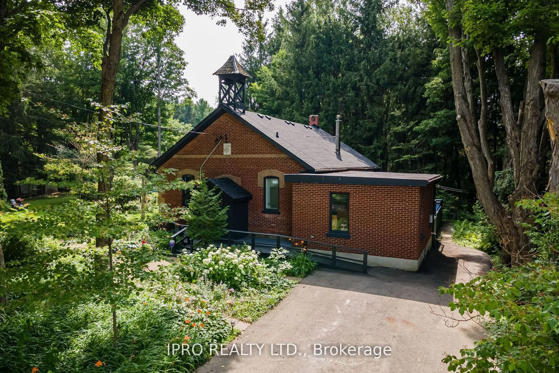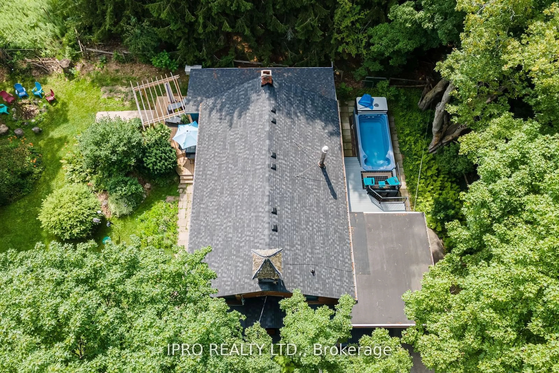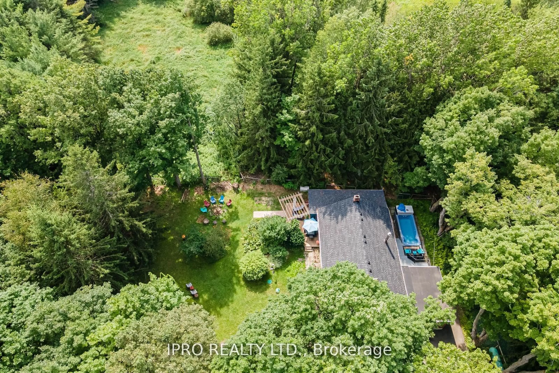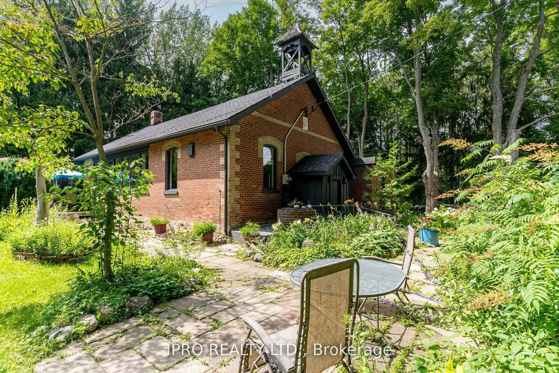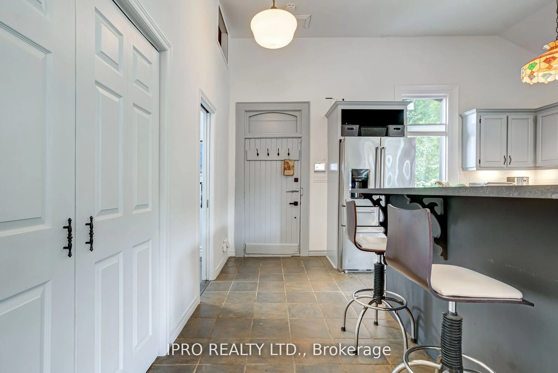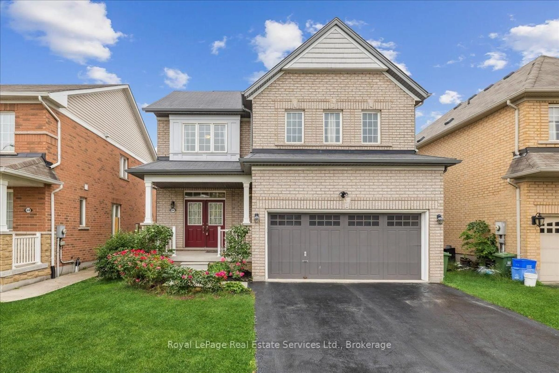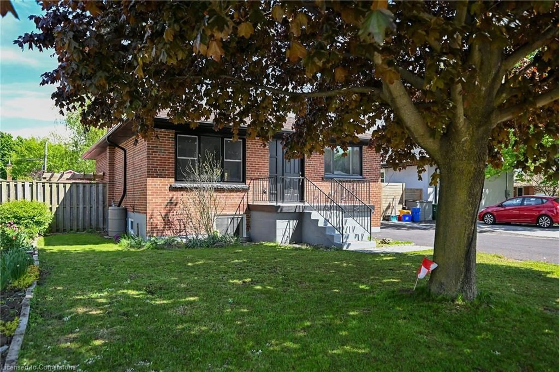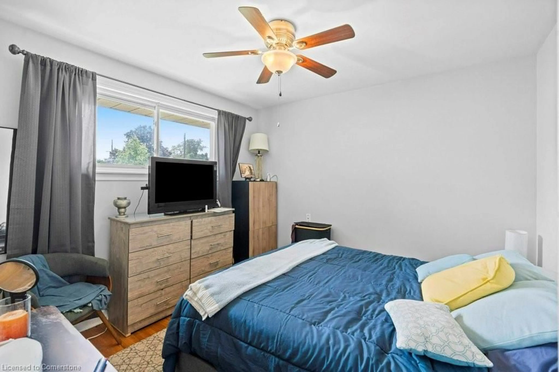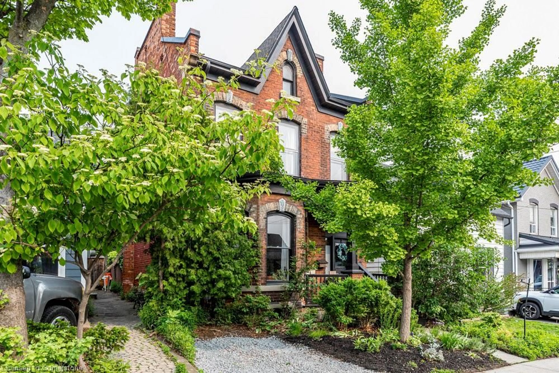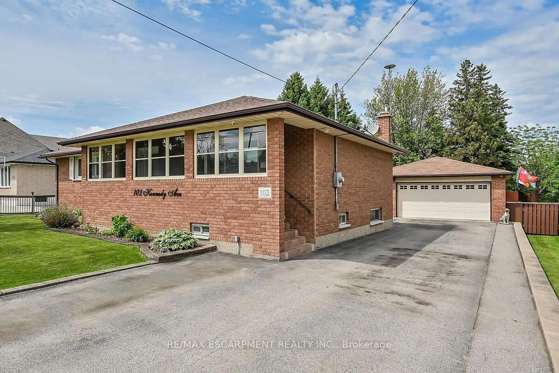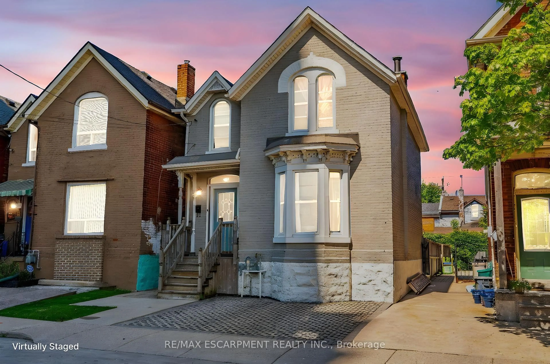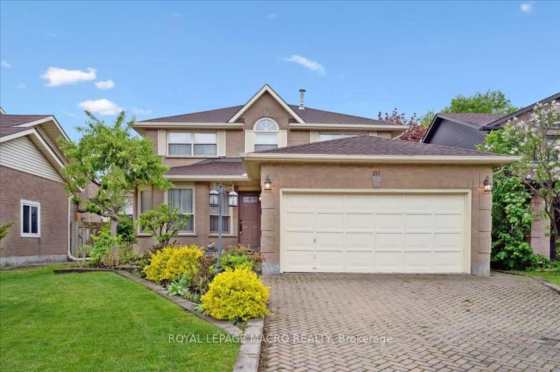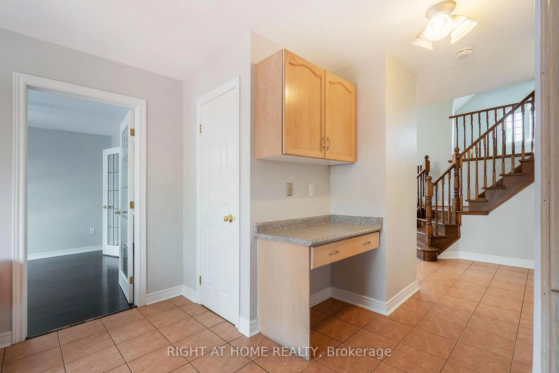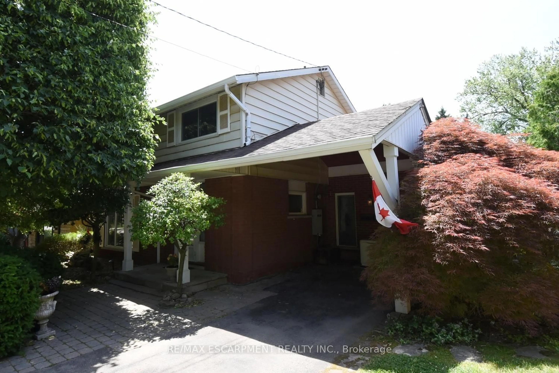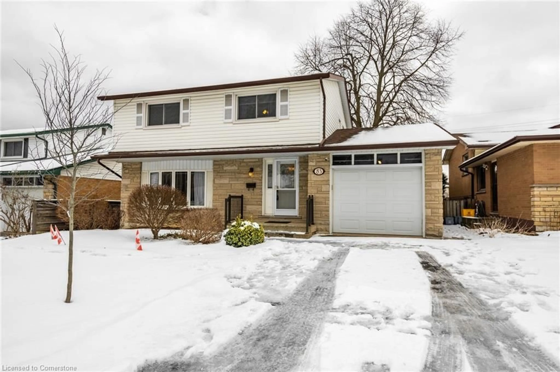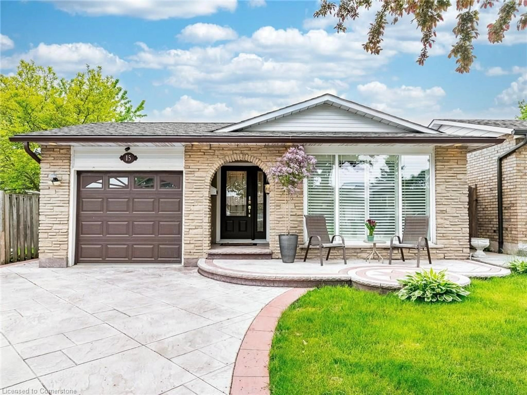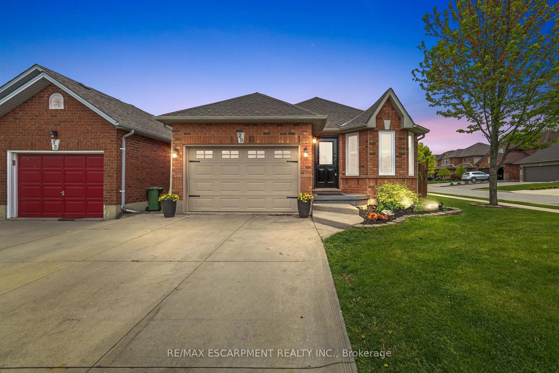715432 1st Line #EHS, Mono, Ontario L9A 1A9
Contact us about this property
Highlights
Estimated valueThis is the price Wahi expects this property to sell for.
The calculation is powered by our Instant Home Value Estimate, which uses current market and property price trends to estimate your home’s value with a 90% accuracy rate.Not available
Price/Sqft$476/sqft
Monthly cost
Open Calculator

Curious about what homes are selling for in this area?
Get a report on comparable homes with helpful insights and trends.
+1
Properties sold*
$830K
Median sold price*
*Based on last 30 days
Description
Welcome to 715432 1st Line EHS Mono, Ontario where you will find this beautifully transformed historic gem! Originally built as a schoolhouse in 1886, this charming property has been meticulously renovated into a spacious 2,000 sq. ft. family home, blending timeless character with modern comforts. Inside, you'll find an open-concept layout, soaring ceilings, and large windows that flood every room with natural light. With three bedrooms and thoughtfully upgraded bathrooms, the heated floors in the primary bedroom and kitchen add a touch of luxury for year-round coziness. Nestled on a private half-acre lot adorned with mature trees, this home offers a serene retreat from the hustle and bustle. The primary bedroom opens to a deck with a pool spa, perfect for unwinding after a long day. Recent 2023 updates, including new roof shingles, plumbing, electrical, driveway, and fresh paint, ensure a worry-free move-in experience. Additional features like basement access, on-demand hot water, and a water softener make daily living a breeze. The expansive outdoor deck and pergola set the scene for memorable gatherings with family and friends. Just a short drive from trails, skiing, and other outdoor activities, this unique property is ideal as a year-round family home or a tranquil vacation escape. Make it yours and enjoy the perfect historic charm and modern lifestyle blend! **EXTRAS** Includes all appliances
Property Details
Interior
Features
Main Floor
2nd Br
3.7 x 4.4W/O To Yard / Window / Closet
Dining
7.9 x 3.5Open Concept
Kitchen
4.6 x 5.0Open Concept / Stainless Steel Appl / Breakfast Bar
Bathroom
0.0 x 0.04 Pc Ensuite
Exterior
Features
Parking
Garage spaces -
Garage type -
Total parking spaces 6
Property History
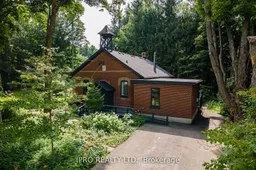 34
34