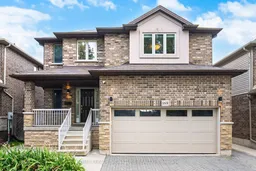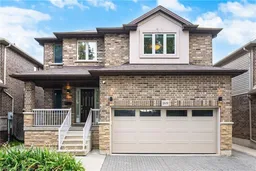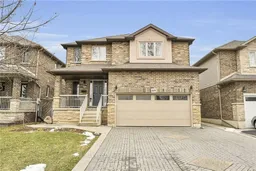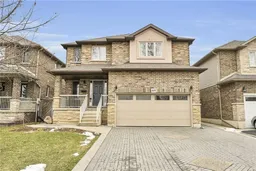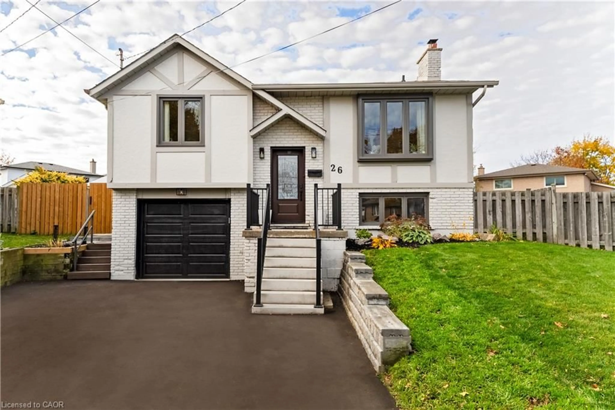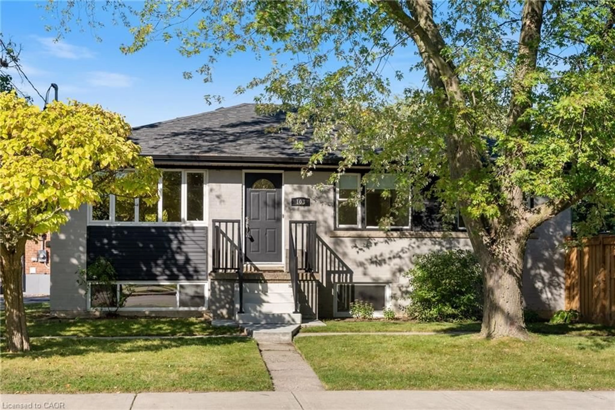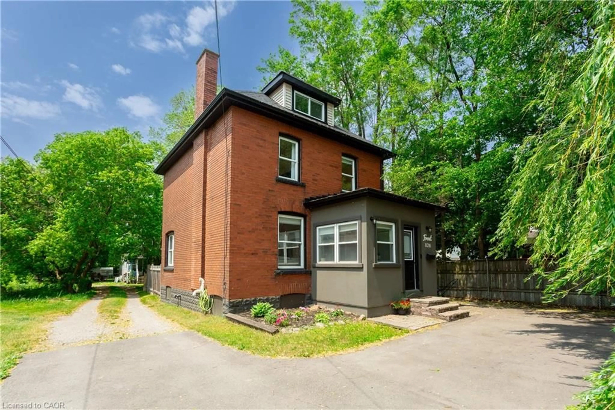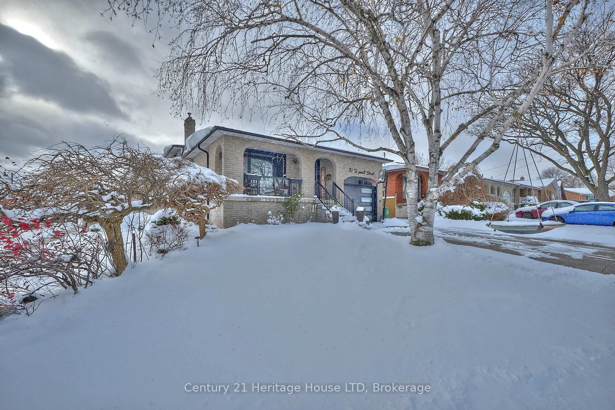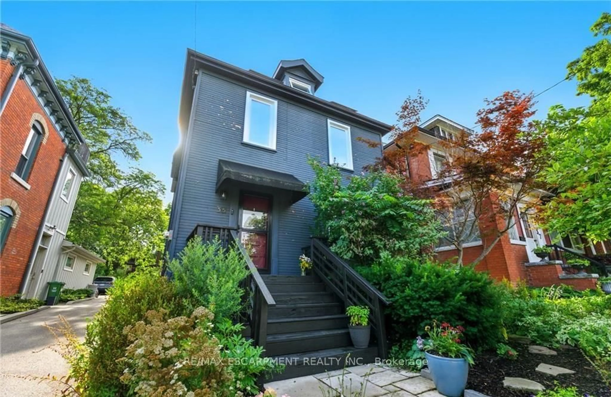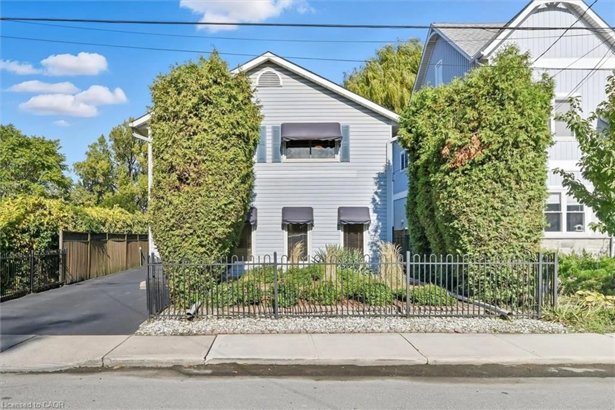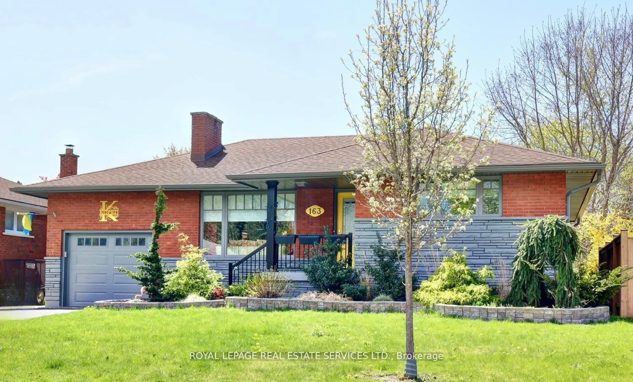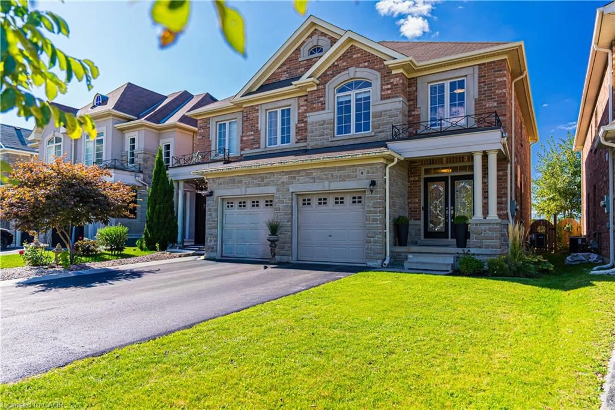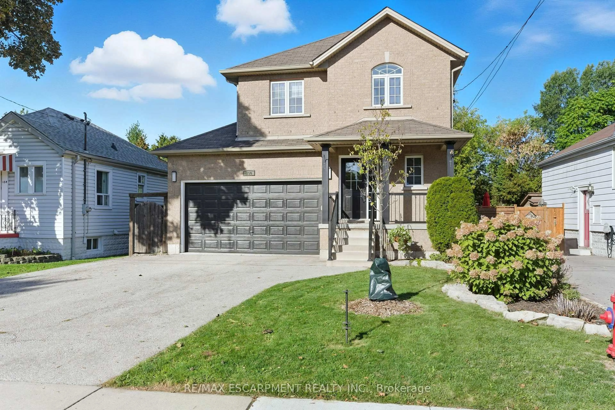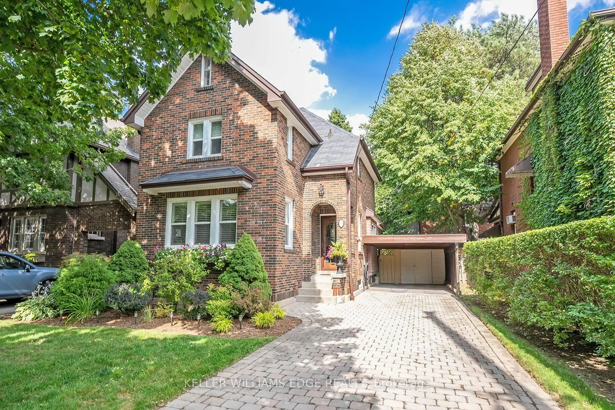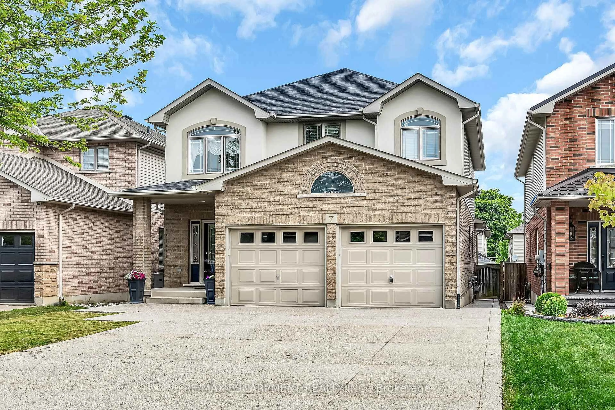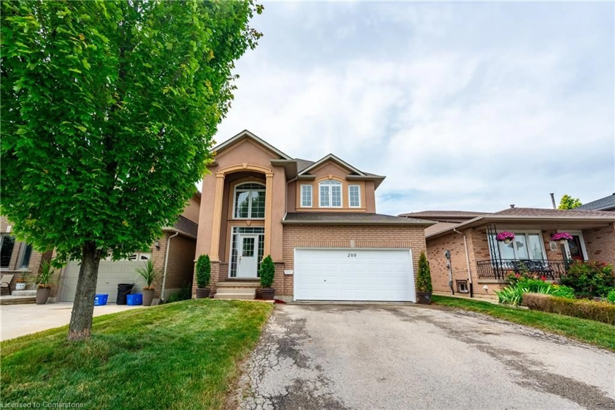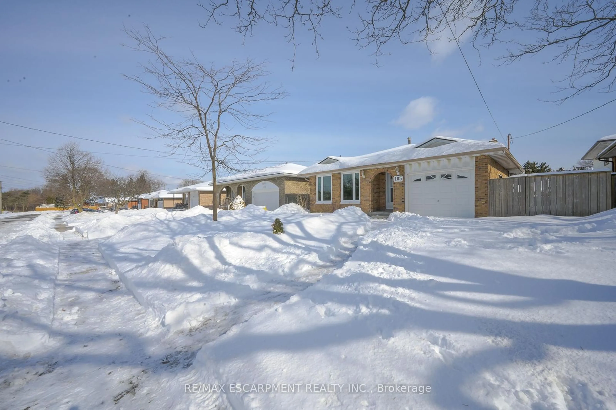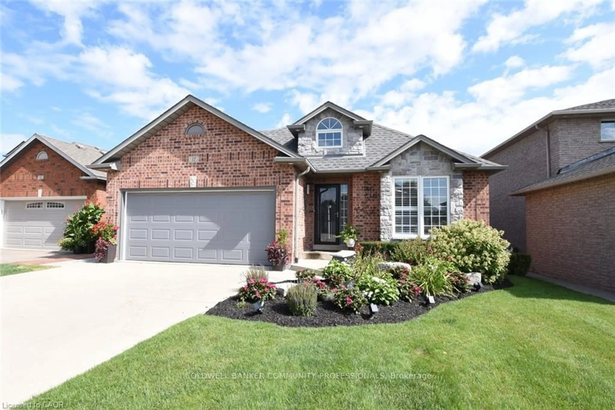Welcome to this stylish and spacious 2-storey home, built in 2009 and ideally located in one of Hamilton Mountains most desirable neighbourhoods near the Escarpment Brow. Set on a 40 x 100 ft lot, this beautifully maintained property offers over 3,000 sq ft of finished living space, including a 951 sq ft fully self-contained in-law suite with private entrance and 3-piece bath ideal for extended family or income potential.The main floor features a renovated kitchen (2018) with quartz countertops, a contrasting island, stainless steel appliances, and a bright dinette with walkout to a 336 sq ft deck. Step outside to your fully fenced backyard retreat, complete with a heated 12 x 24 kidney-shaped inground pool (2021) and a charming gazebo, perfect for entertaining or relaxing in the sun.Also on the main level is a cozy living room, a stylish 2-piece bath, and a spacious mudroom repurposed from the former double garage (easily convertible back if desired). Upstairs offers a unique open-concept family room, a generous primary bedroom with walk-in closet and 3-piece ensuite, two additional bedrooms, a full 4-piece bath, and a convenient second-floor laundry with brand new washer & dryer (2023). The lower level includes a full kitchen, living/dining area, bedroom, 4-piece bath, and a utility/storage room all with its own separate entry for privacy and flexibility. Recent upgrades include: popcorn ceiling removal, modern pot lights (main & basement), a full security system with 4 cameras + DVR + monitor, garage door opener, and professionally landscaped backyard with gazebo. Extras: paver stone driveway, 200-amp electrical, central A/C, and close proximity to schools, parks, shopping, transit, and LINC/Red Hill. A true move-in-ready home offering style, space, and smart living!
Inclusions: See Schedule C
