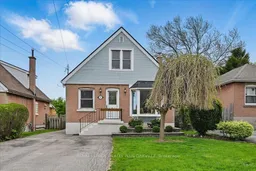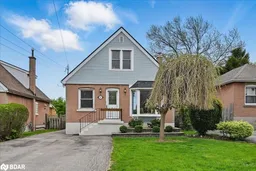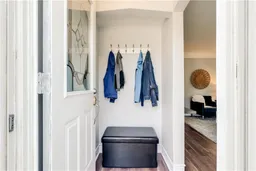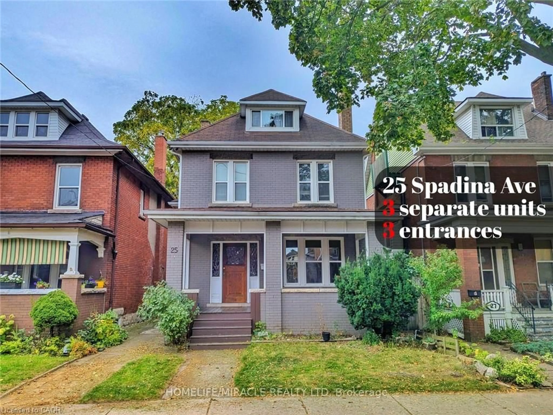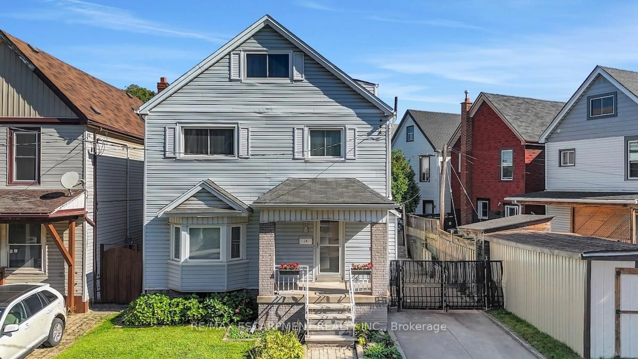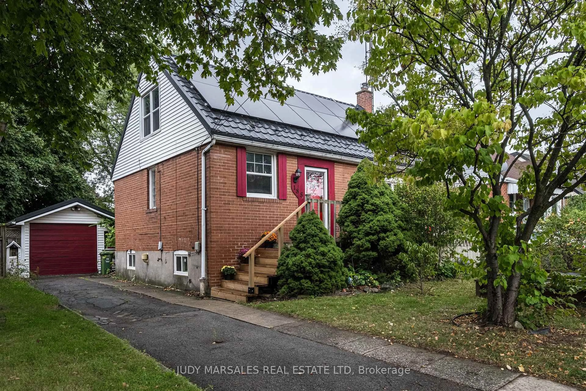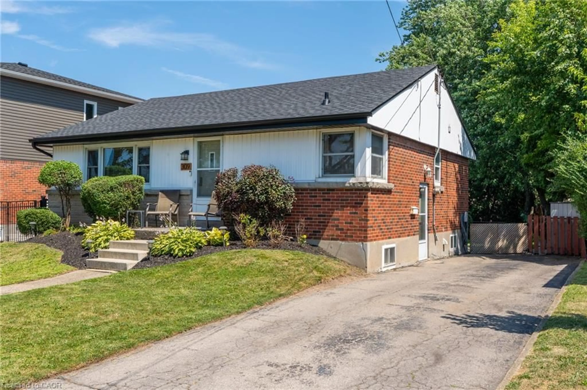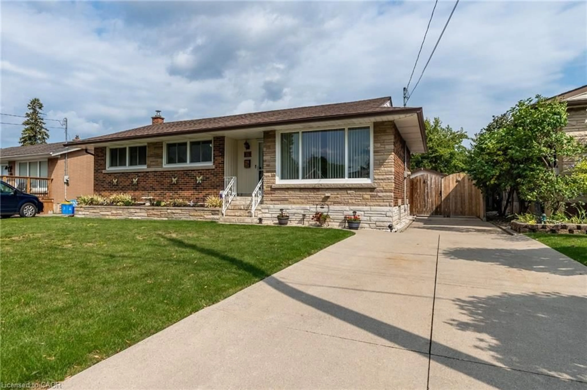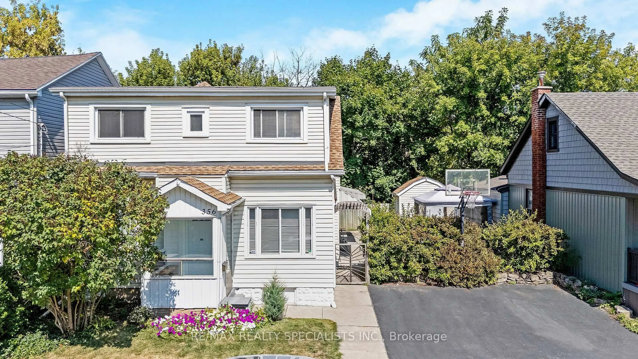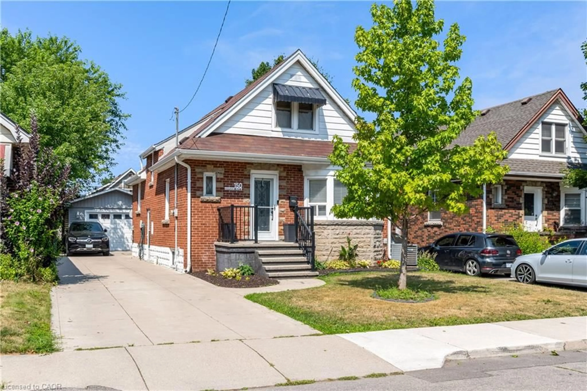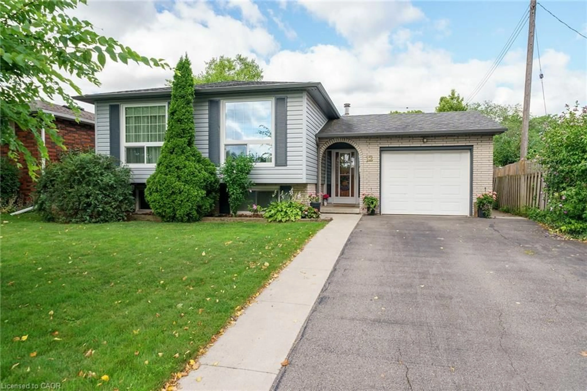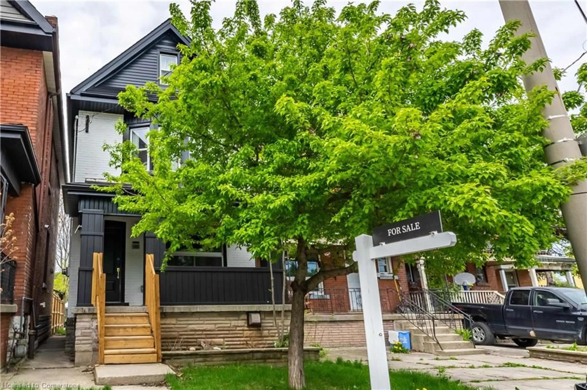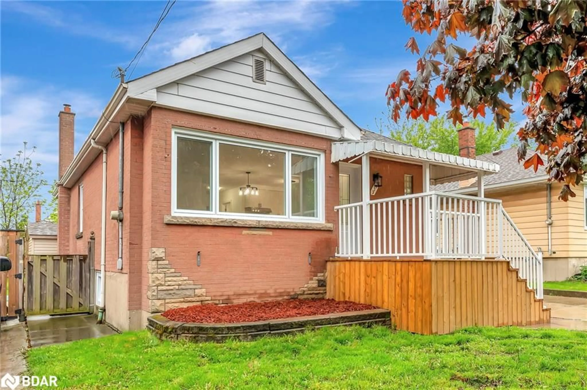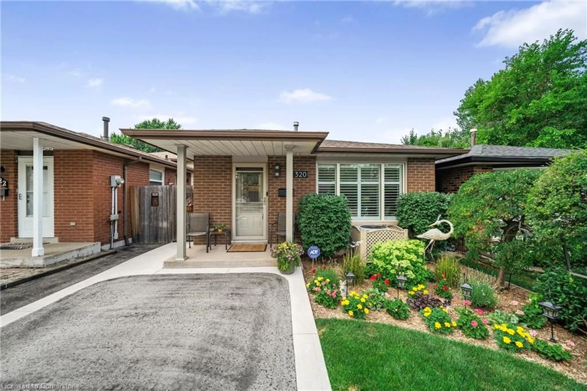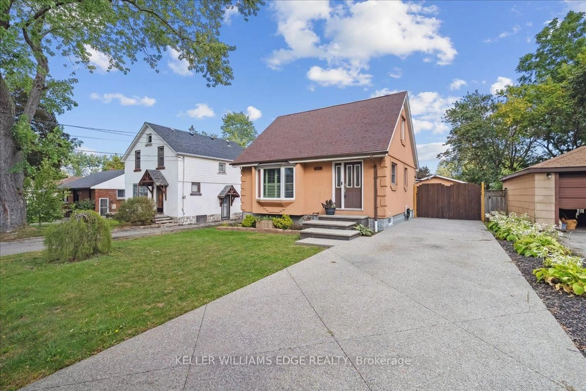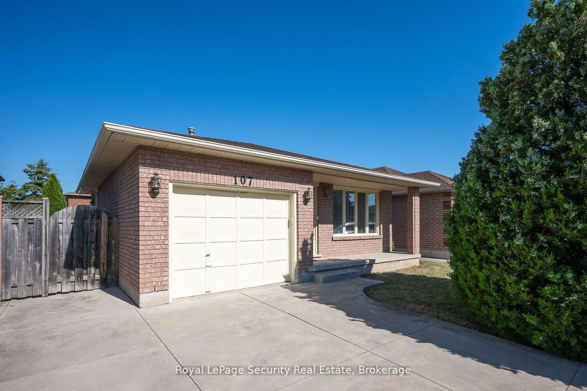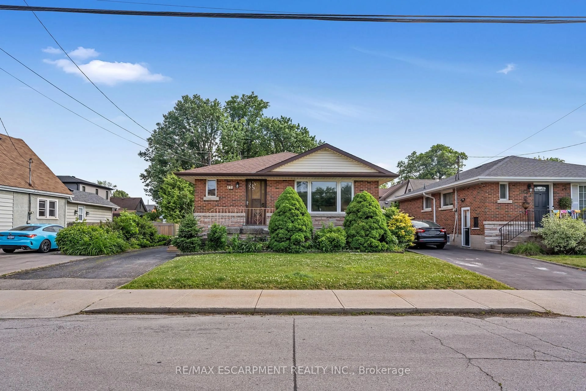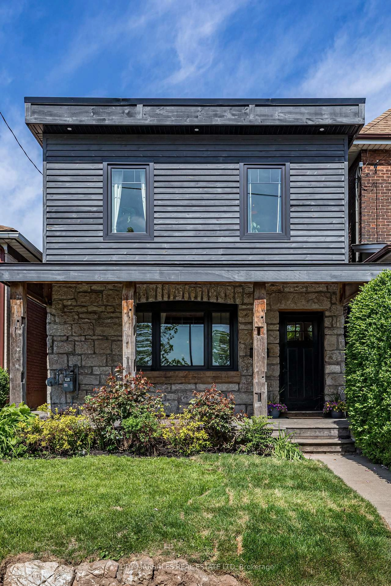Welcome to your new homea spacious and solid 4-bedroom detached property located on a peaceful street, set on an impressive 140 ft deep lot with parking for up to 5 vehicles. Perfect for growing families or savvy buyers looking to add personal touches, this home offers both immediate comfort and long-term potential. The main floor features a bright living room with a large bay window and built-in seating, newer flooring, and fresh paint. The functional kitchen boasts granite countertops, stainless steel appliances, and ceramic flooring, opening to a sunny dining area with sliding doors leading to a large deck, complete with a gazebo ideal for entertaining or relaxing. The expansive backyard is perfect for kids to play or for an avid gardener to bring their vision to life. Also on the main level are two generously sized bedrooms currently set up as a home office and playroom and a full 4-piece bathroom. A separate side entrance adds extra convenience and versatility and opens the possibilities for a potential in-law suite (local authority approval required).Upstairs, youll find two bright, oversized bedrooms and a handy 2-piece bathroom, providing great space and flexibility for family or guests.The high, mostly finished basement offers even more living space, including a bar area, media zone, workout nook, laundry room, and a large workshop for the handy homeowner. The basement holds exciting potential for a future in-law suite, or additional living space to suit your needs. While the home may benefit from your own personal touches, it is full of character and opportunityready for you to make it your own.Dont miss this chance to secure a well-located, spacious home with incredible potential. Book your showing today!
Inclusions: S/S Stove, Fridge, Built In Dishwasher Vent Hood, Clothes Washer & Dryer, All ELF's, All Window Coverings, HTWR, Freezer In Basement, Hot Water Tank,
