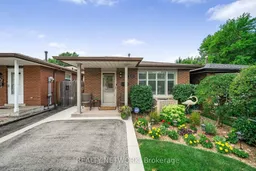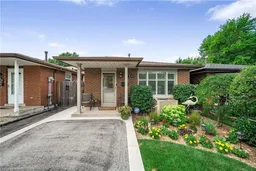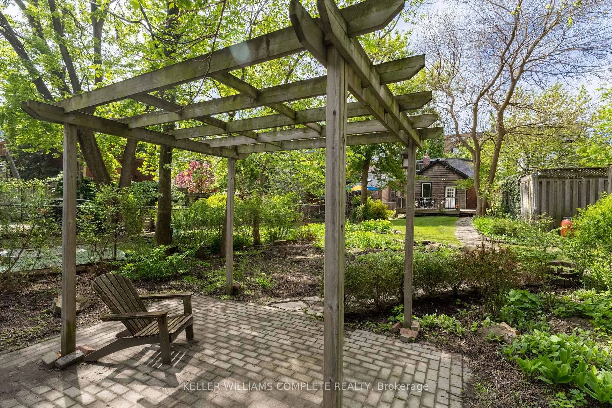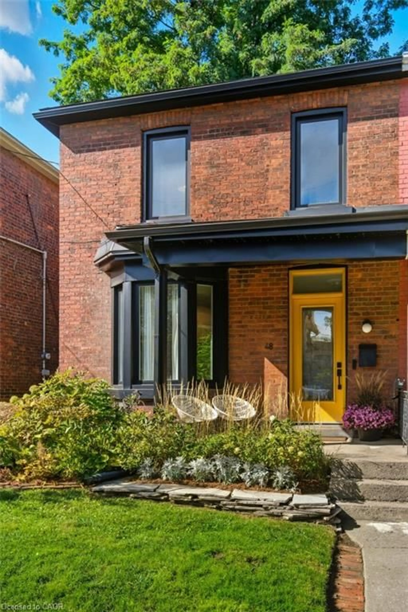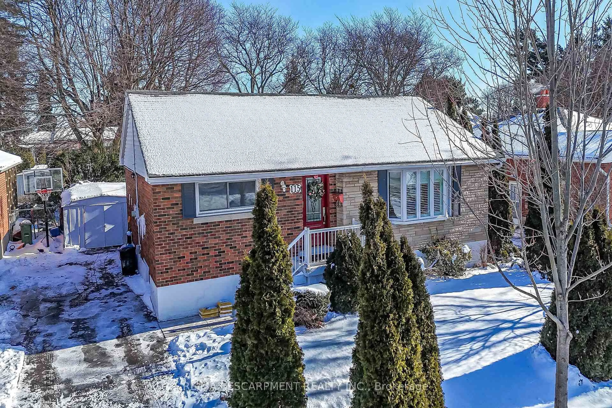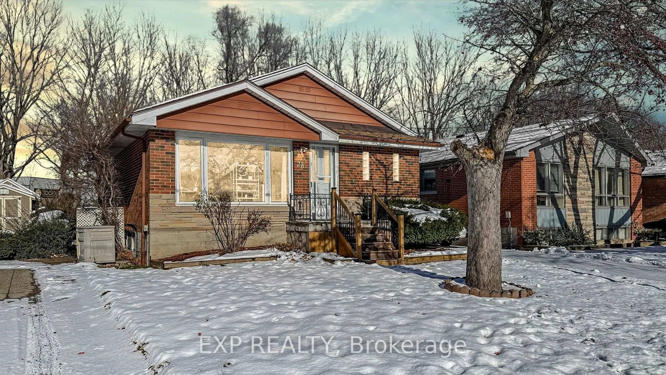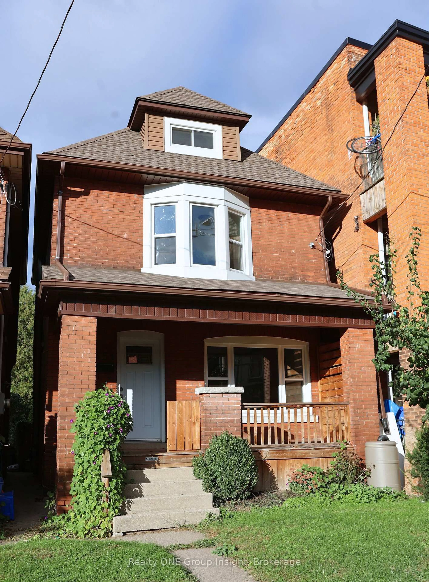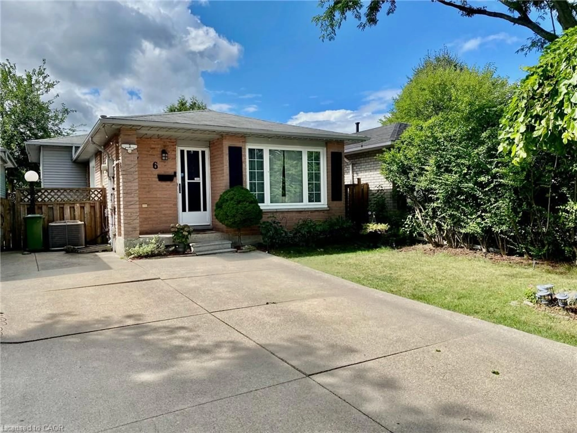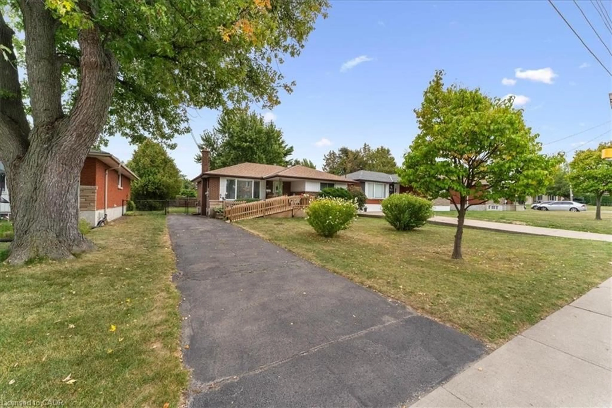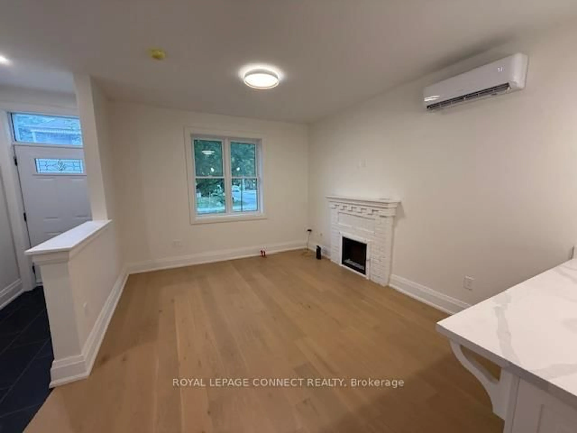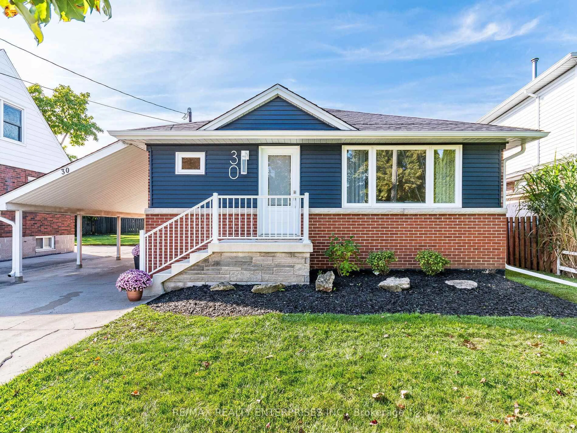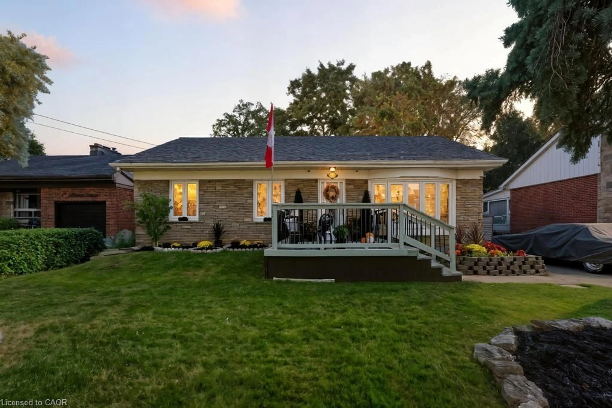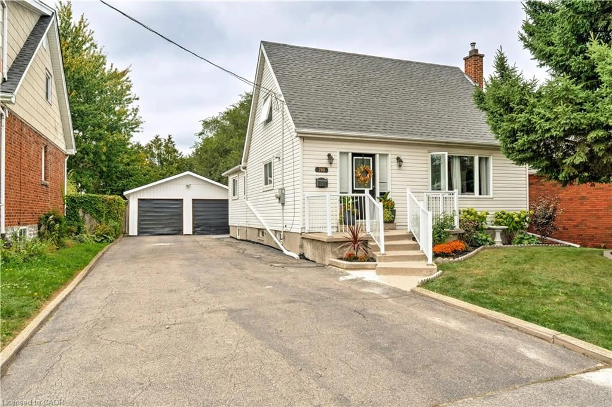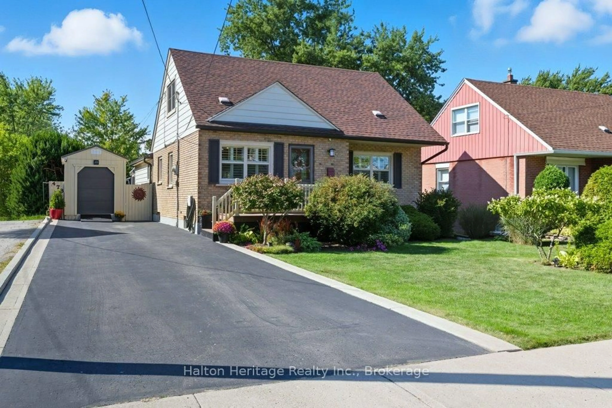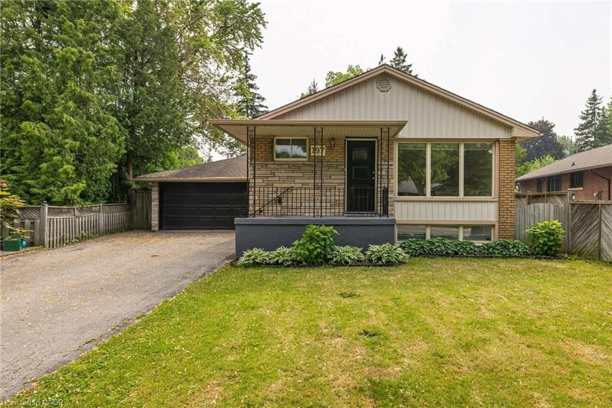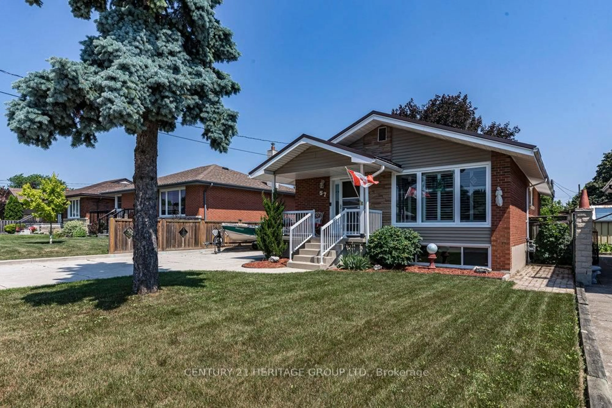PRIDE OF OWNERSHIP is evident throughout every corner of this home. Meticulously maintained and updated by the original owners, this 3 bedroom, 2 bath, backsplit is larger than it appears and is finished on all 4 levels, providing almost 1900 sq ft of living space. Located in the family friendly neighbourhood of Burkholme, this property has lovely curb appeal - a standout on the street. Updated eat-in kitchen with quartz counters, newer stainless steel appliances, and ample cupboards featuring crown moulding and soft-close doors. California shutters and gleaming hardwood floors throughout the formal living room, dining room, hallway, and all 3 bedrooms. Oversized updated main bathroom. The lower level offers an updated 3 piece bathroom and spacious rec room with stylish wainscotting, gas fireplace with stone surround, and wet bar with Blanco sink. The basement level has a flex room, which could be used as a gym, office, den, playroom, etc.; a fully finished laundry room, and a workroom/storage. The backyard features a large deck that surrounds a 24 x 12 on-ground pool. Walk to parks, schools, and transit. Close to Limeridge Mall, grocery stores, rec centres, downtown and highway access. MUST BE SEEN!
Inclusions: Fridge, Stove, Dishwasher, Washer, Dryer, Bar Fridge, All Window Coverings, Pool and all Pool Equipment, Central Vac and all Attachments, Workbench and Shelving in Workroom, Gazebo, Shed
