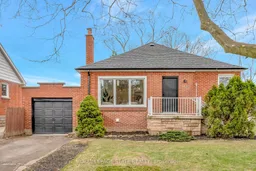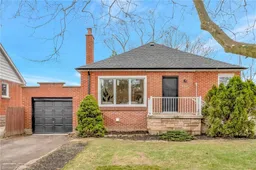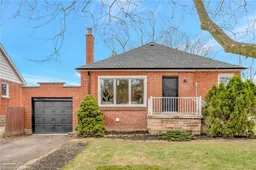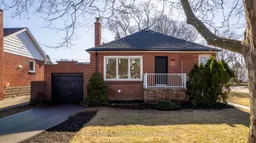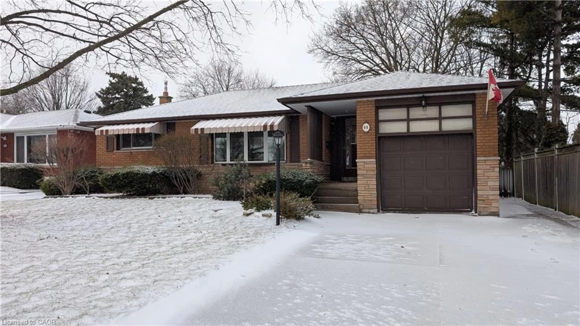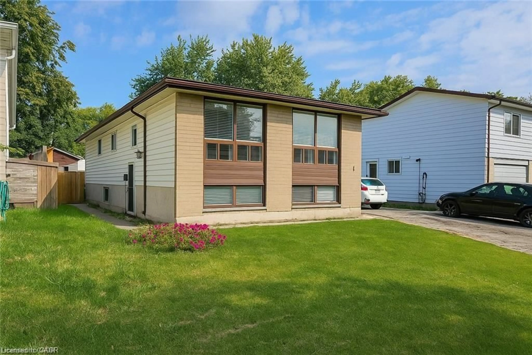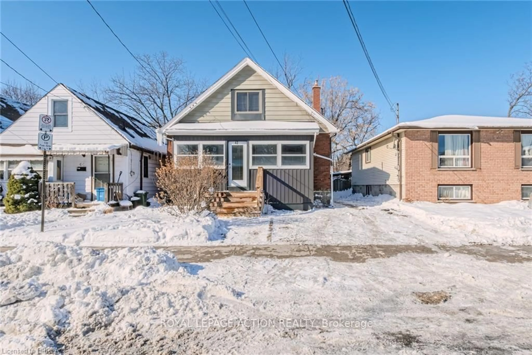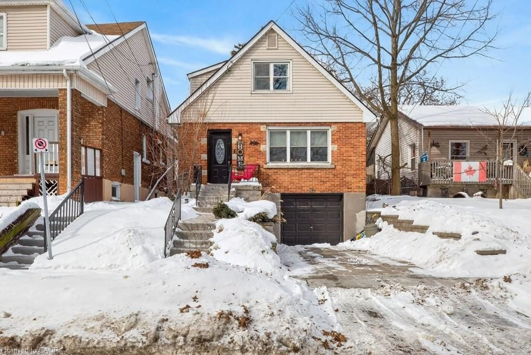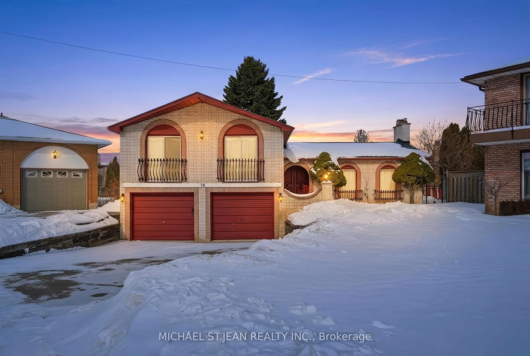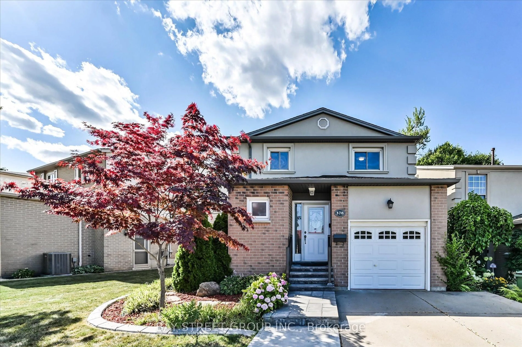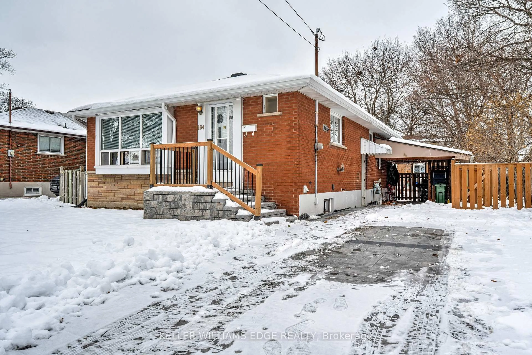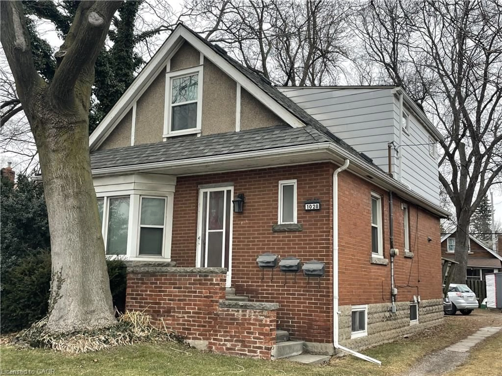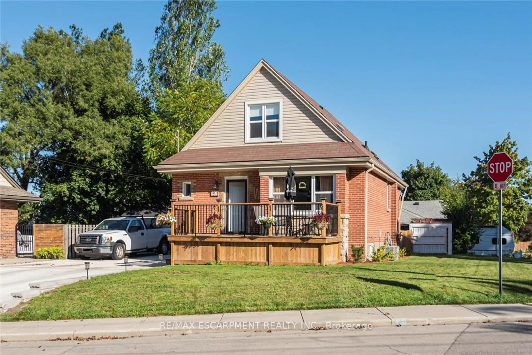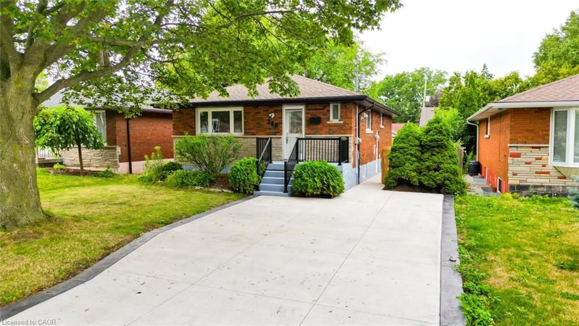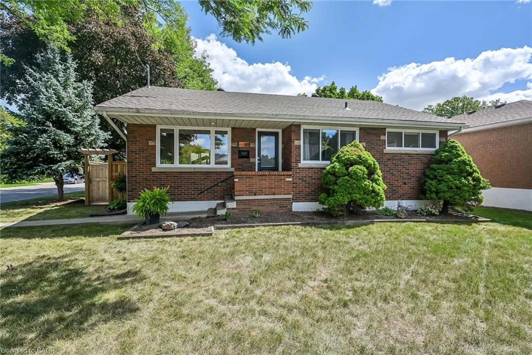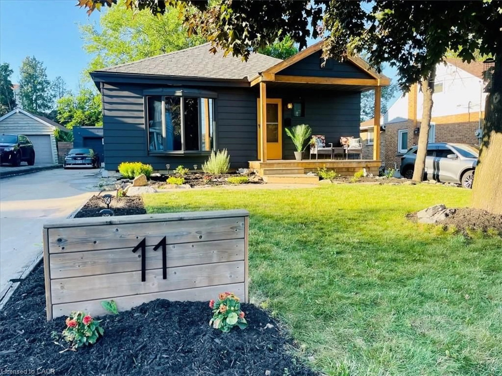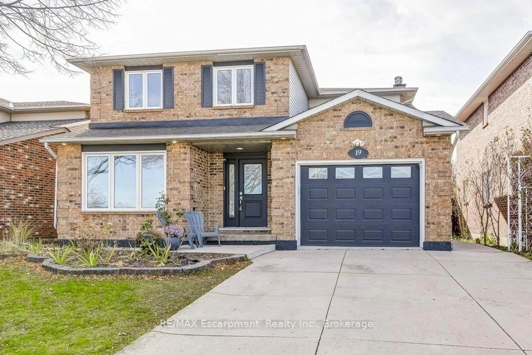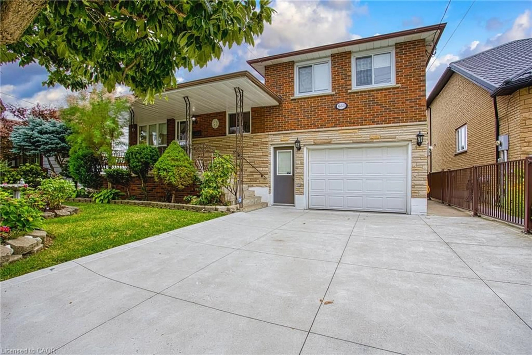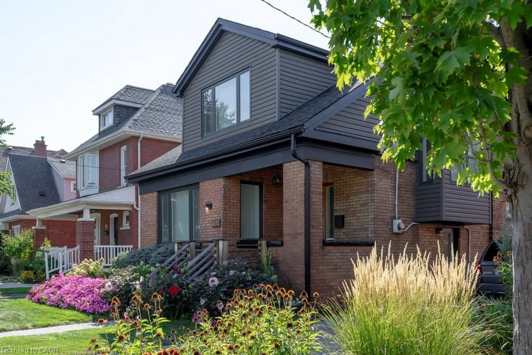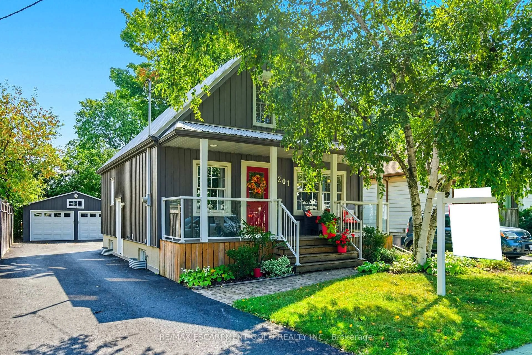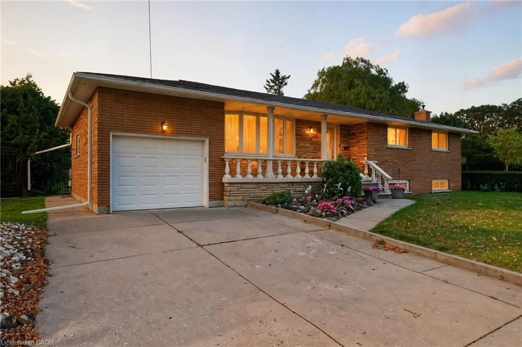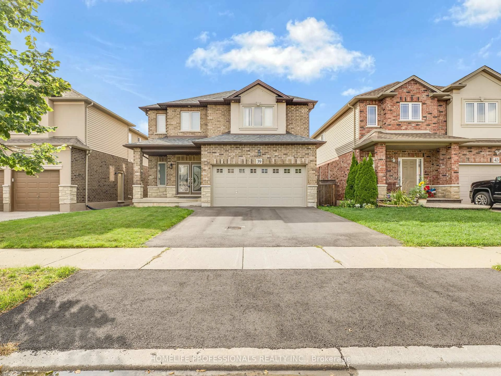This West Hamilton mountain bungalow with over 2,000sq.ft. of finished living space will wow you! This legal 3+3BR duplex stands out with its high-end finishes and all systems updated allowing for virtually no maintenance for years to come. This home is completely redone including new roof(2024), eavestroughs/downspouts(2025), exterior doors(2025), windows(2024), deck and privacy panel(2024), copper water supply line(2024) and all interior plumbing including sewer and backflow water valves(2025), basement waterproofing & sump pump(2024). Newer furnace/AC(2021) and brand-new tankless water heater(2024). Magnificent interior finishes include top of the line wide luxury vinyl plank flooring throughout, newly framed open concept living spaces (with proper permits), stunning white oak kitchen on main level, timeless elegance in downstairs kitchen, both complete with quartz countertops, full backsplashes and separate laundry facilities. This versatile home allows you the option to rent out a unit and achieve premium rents with separate hydro meters, all code compliant fire rating and sound insulated for living comfort. The super PRIVATE corner lot with mature cedar hedge cannot be better suited for adding additional income through the building of a detached garden suite (ADU). This thoughtful renovation has had all necessary rough ins installed (2025) at the foundation line for seamless connection to all services with virtually no disturbance to basement space. This home is walking distance to Hillfield Strathallan, Mohawk College, St. Joes Hospital west 5th campus, parks, trails and schools!
Inclusions: Dishwasher, Dryer, Hot Water Tank Owned, Stove, Washer
