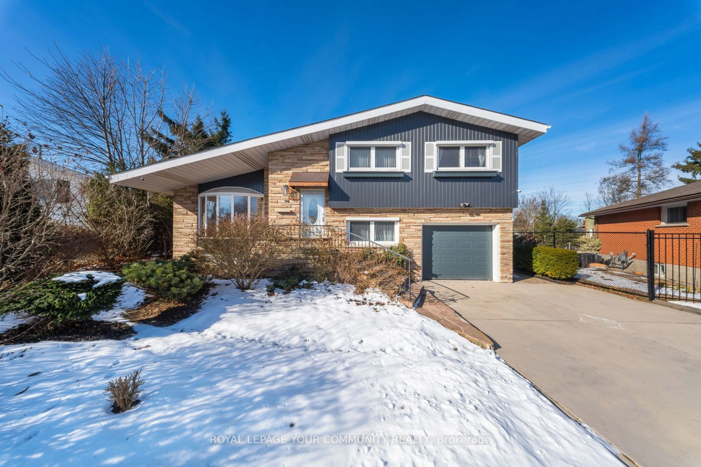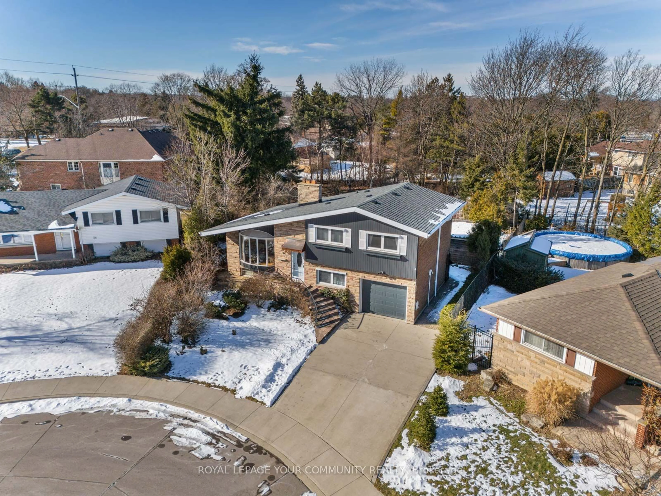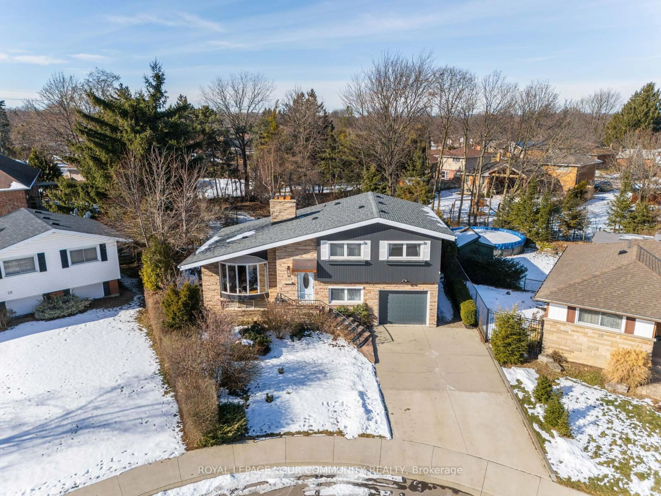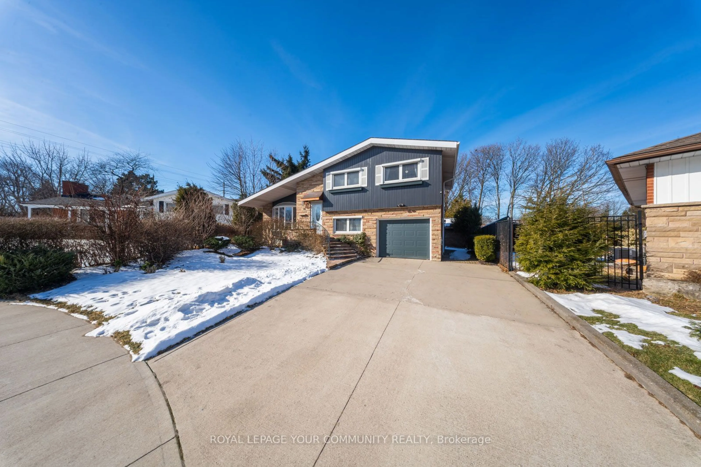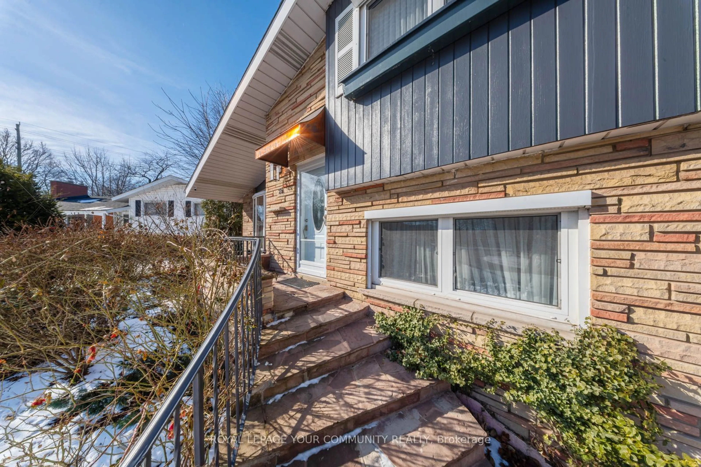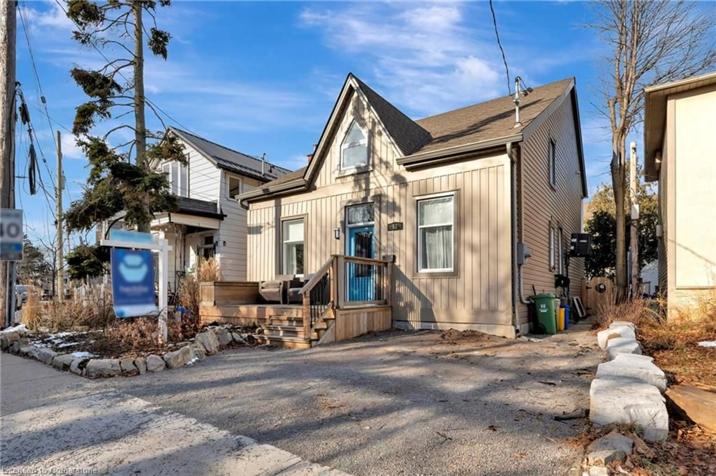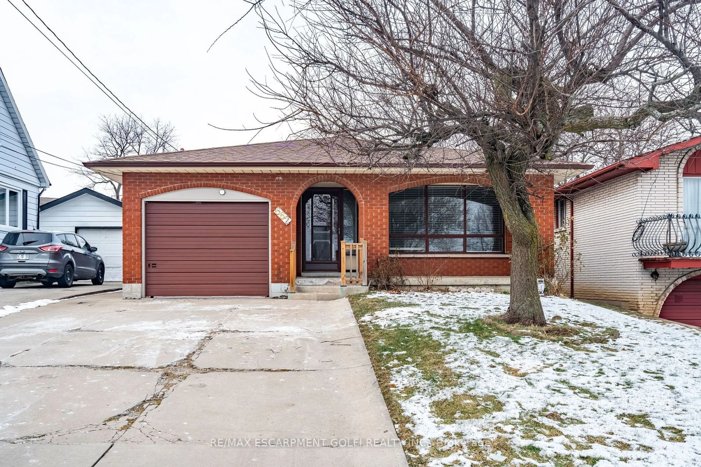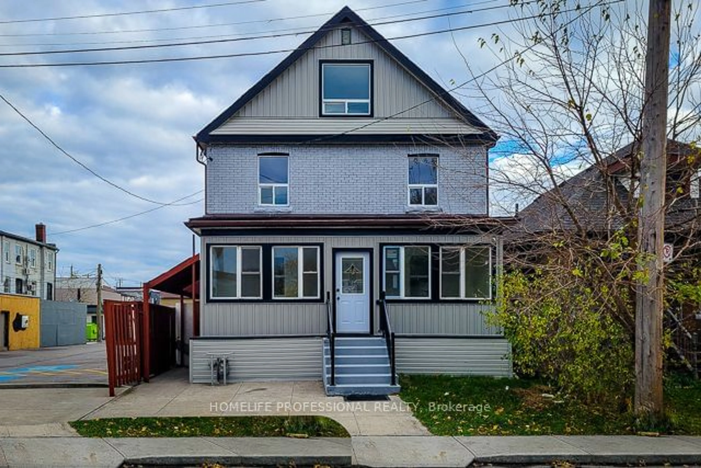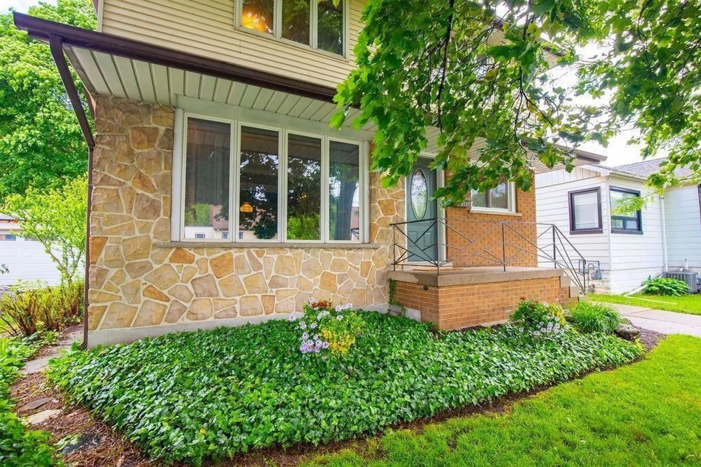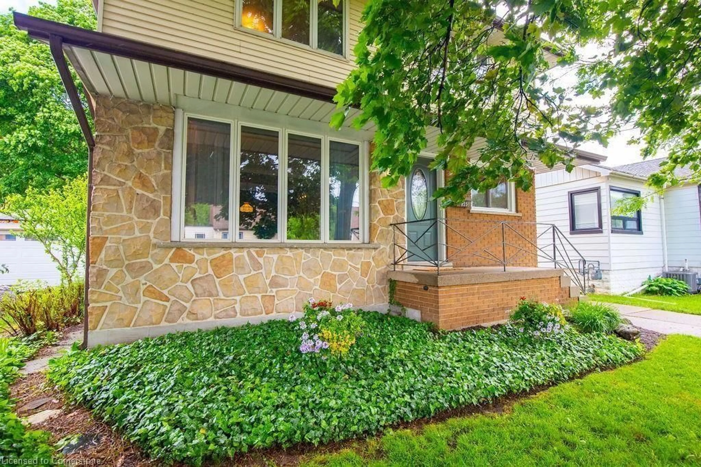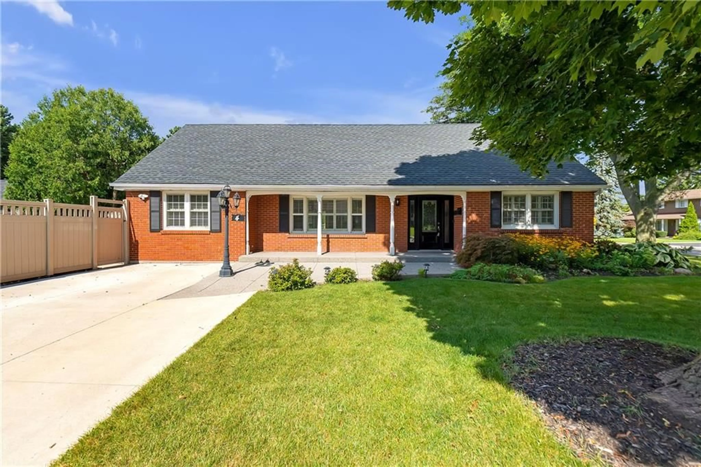Contact us about this property
Highlights
Estimated ValueThis is the price Wahi expects this property to sell for.
The calculation is powered by our Instant Home Value Estimate, which uses current market and property price trends to estimate your home’s value with a 90% accuracy rate.Not available
Price/Sqft-
Est. Mortgage$3,736/mo
Tax Amount (2024)$6,265/yr
Days On Market2 days
Description
Nestled in the serene and coveted Buchanan Park of West Hamilton, this 4-bedroom sidesplit home offers the perfect blend of suburban tranquility and urban convenience. Situated on an expansive approximately 1/3-acre lot at the end of a quiet cul-de-sac, this property boasts extensive gardens in the backyard, adorned with an array of flowering plants and shrubs that create a private oasis. Step inside to discover a home designed for comfort and style. The kitchen is a chef's delight with white cabinetry and sleek granite countertops. The living room provides a cozy retreat with a classic brick wood-burning fireplace and a large bay window that floods the space with natural light. The basement adds to the living area with a spacious family room warmed by a gas fireplace, offering additional entertainment space or a quiet retreat. Recent updates to this charming home include a new furnace installed in 2021, a new roof with shingles replaced in 2022, and new oak staircases added in 2024, ensuring both functionality and aesthetic appeal. Conveniently located, this home is close to essential amenities such as shopping centers, schools, hospitals, Mohawk College, and major highway access, making it an ideal choice for those seeking both seclusion and accessibility.
Upcoming Open House
Property Details
Interior
Features
Main Floor
Living
6.40 x 4.27Fireplace / Bay Window
Dining
3.35 x 3.00Kitchen
3.86 x 3.00Exterior
Features
Parking
Garage spaces 1
Garage type Attached
Other parking spaces 2
Total parking spaces 3
Property History
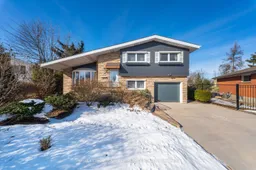 40
40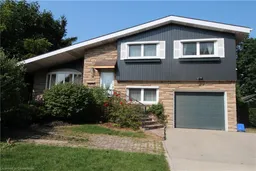
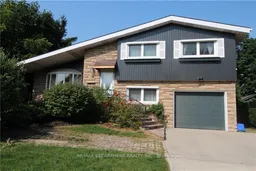
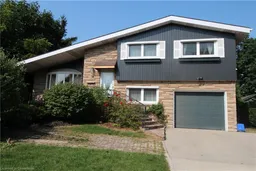
Get up to 0.5% cashback when you buy your dream home with Wahi Cashback

A new way to buy a home that puts cash back in your pocket.
- Our in-house Realtors do more deals and bring that negotiating power into your corner
- We leverage technology to get you more insights, move faster and simplify the process
- Our digital business model means we pass the savings onto you, with up to 0.5% cashback on the purchase of your home
