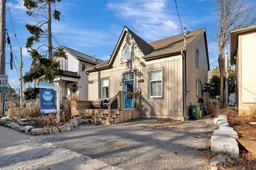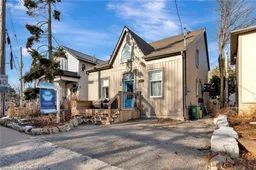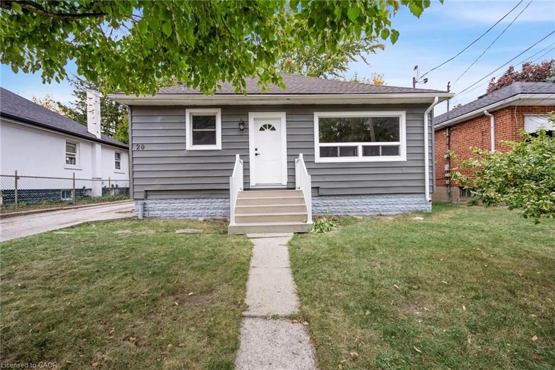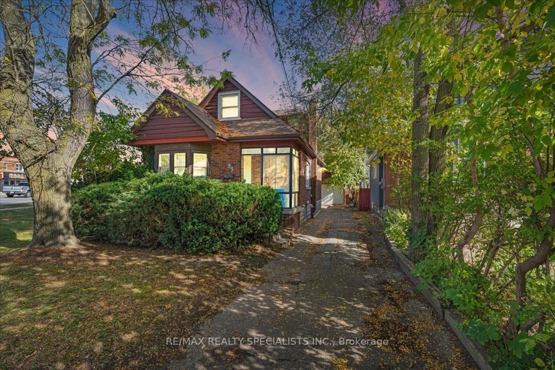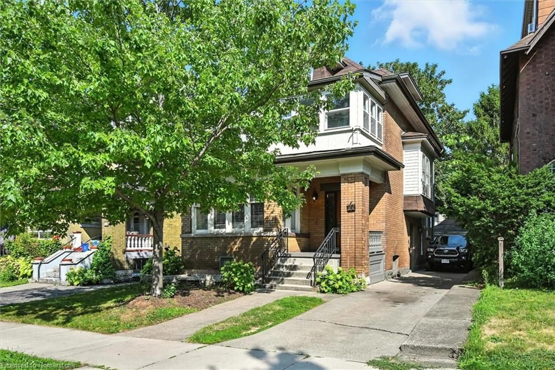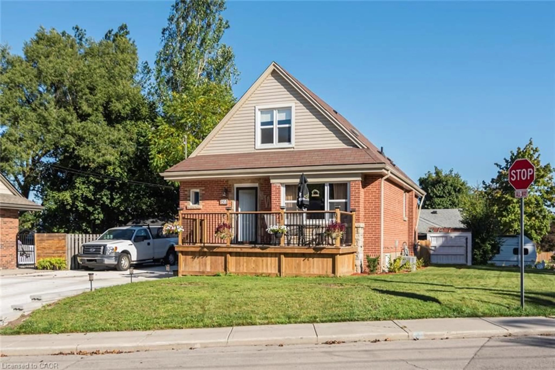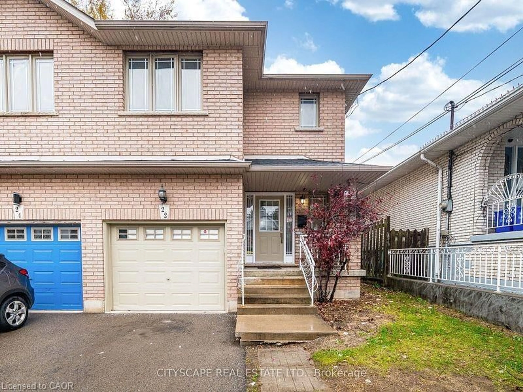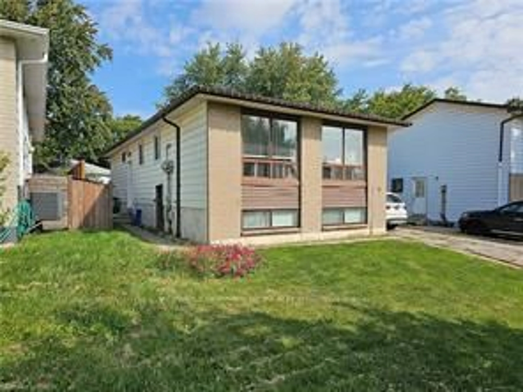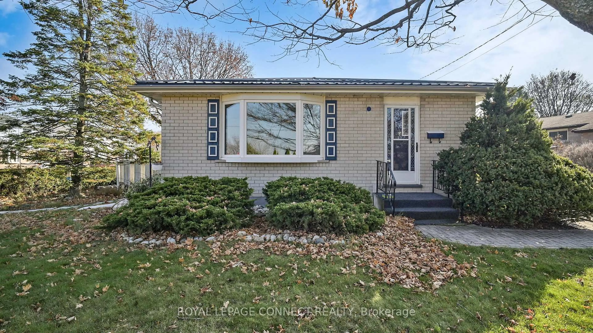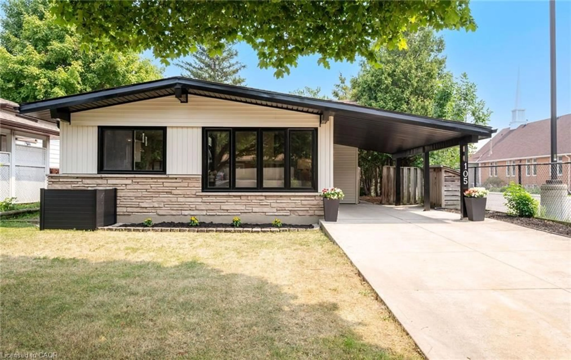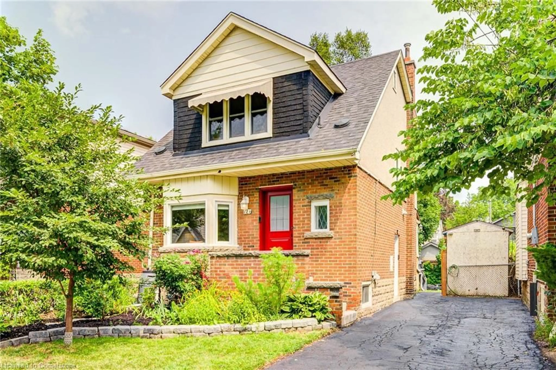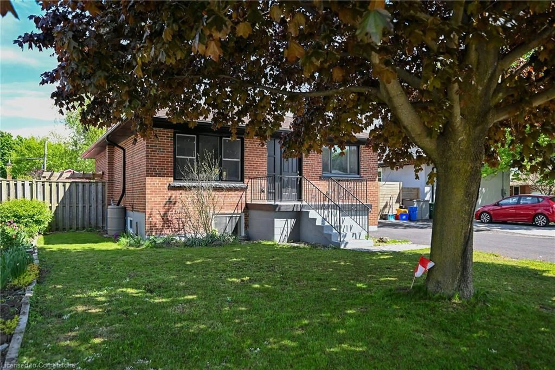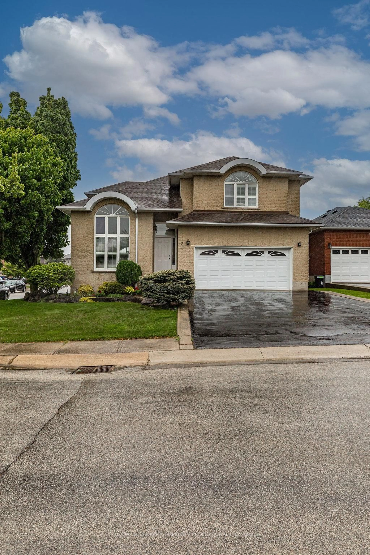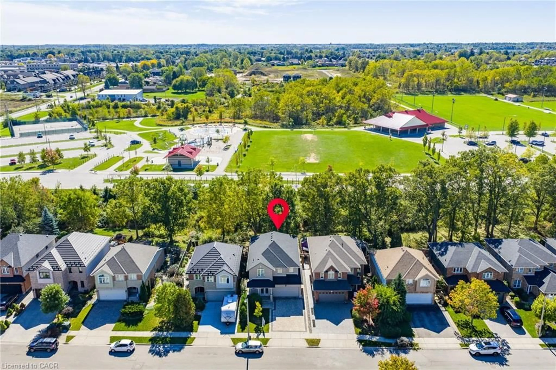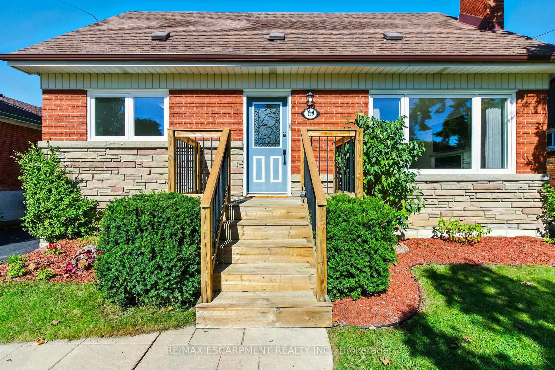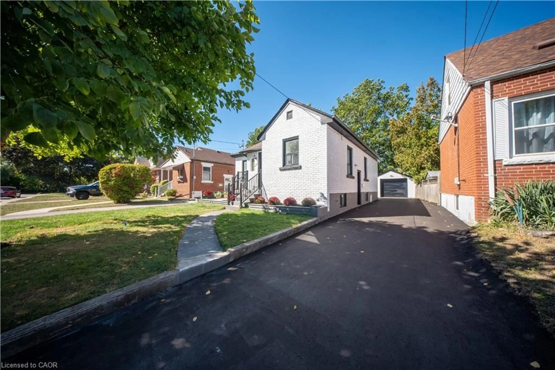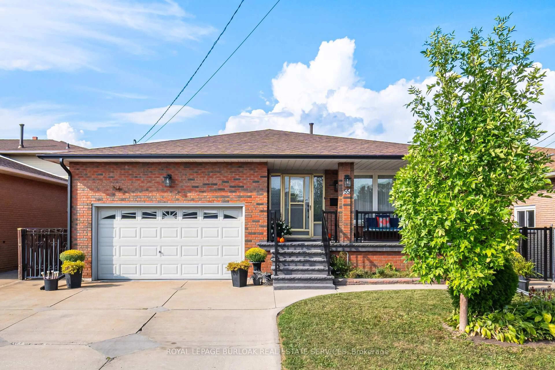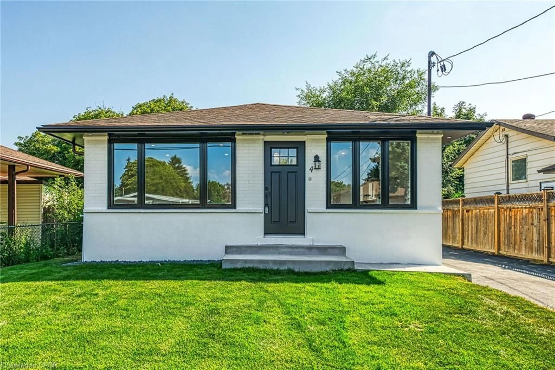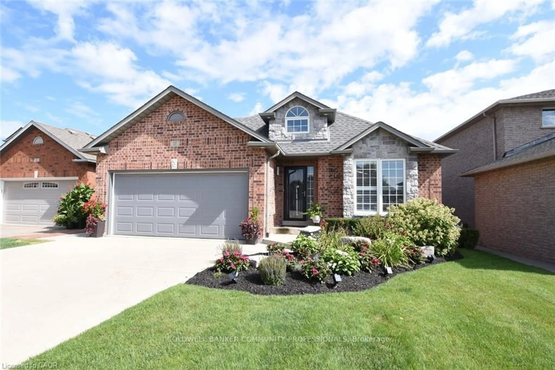Step inside this beautiful 3-bedroom, 2.5-bathroom, 2-storey character home & prepare to be wowed by its impressive size, thoughtfully designed layout, & abundance of natural light. From the moment you enter, pride of ownership & exceptional craftsmanship is evident.The inviting foyer & living room set the tone, boasting 9-foot ceilings, luxury vinyl plank flooring, upgraded millwork (2018), & a spacious closet. The foyer also provides access to a charming home office, complete with a sliding door crafted from reclaimed wood salvaged from the original century home.The large dining room flows seamlessly into the modern kitchen, which is a chefs dream, featuring shaker-style cabinetry with ample storage, including pots & pans drawers, butcher block countertops, subway tile backsplash, & plenty of pot lighting. The open-concept design leads into a cozy family room equipped with an electric fireplace, more pot lighting, & picture window offering picturesque views of Dundurn Castle. A convenient main-floor laundry/bathroom completes this level.Upstairs, the expansive primary suite is a true retreat, featuring a private balcony with breathtaking North/Eastern views of Dundurn Castle & the West Harbour. The luxurious 5-piece ensuite offers a freestanding tub, water closet, glass-enclosed tiled shower, & a spacious walk-in closet. Two additional bedrooms & a 4-piece bathroom with a tub complete the upper level.This home underwent a significant addition in 2018, enhancing both space & function, while incorporating numerous updates, including: updated wiring & plumbing (2018), a new roof (2018), air conditioning (2018), many updated windows (2018), & a sewer line replacement (2023).Situated in the sought-after Strathcona neighbourhood enjoy close proximity to Highway 403, GO & city transit, downtown shops & amenities, McMaster University, great parks, hiking trails, & more!
Inclusions: Carbon Monoxide Detector, Dishwasher, Washer, Dryer, Freezer, Gas Stove, Hot Tub, Hot Tub Equipment, Refrigerator, Stove, Washer, Window Coverings, Blinds, Deck awning
