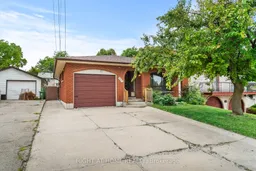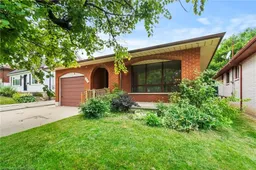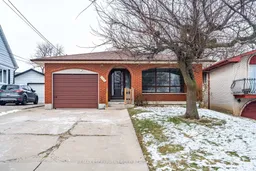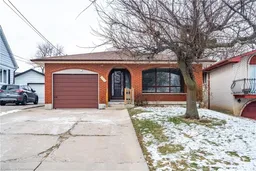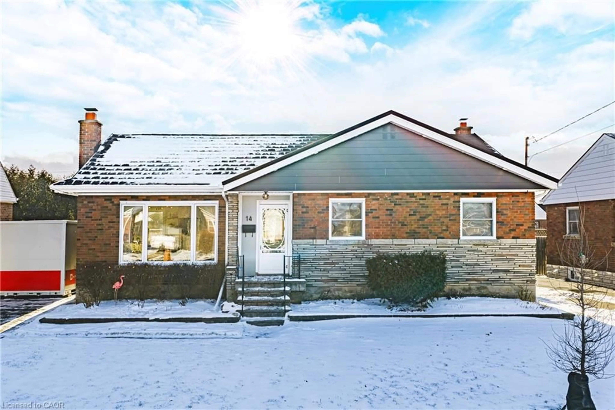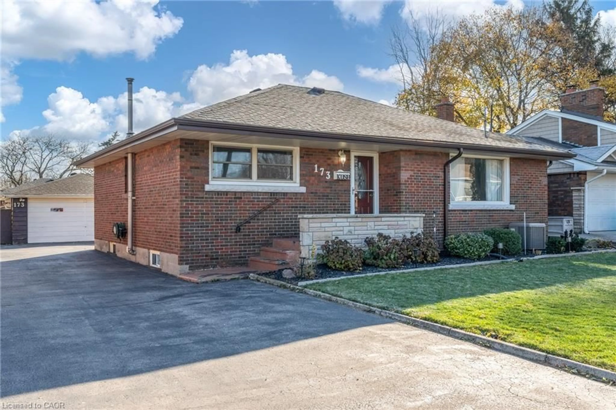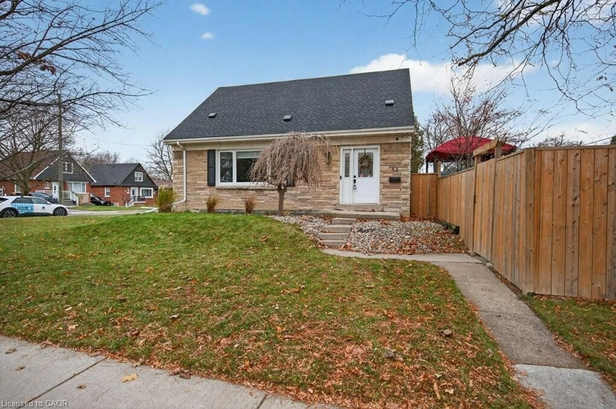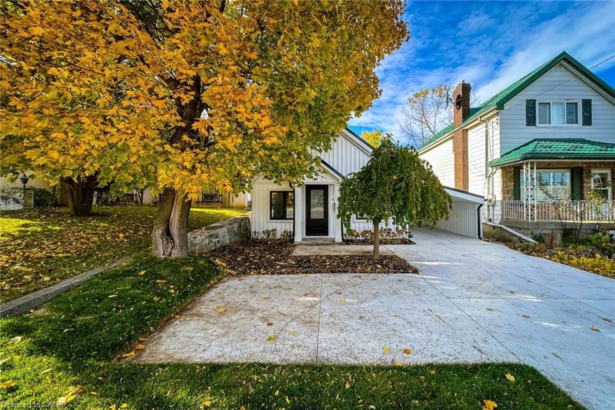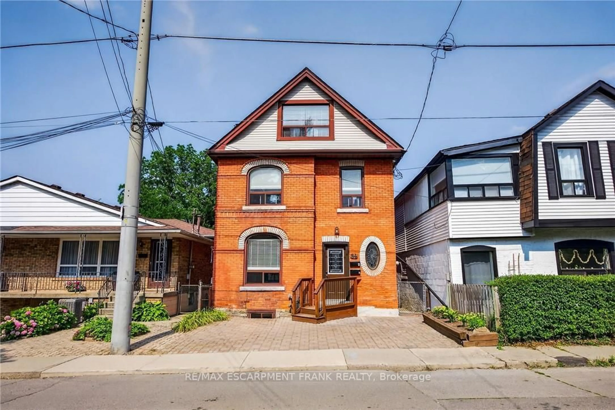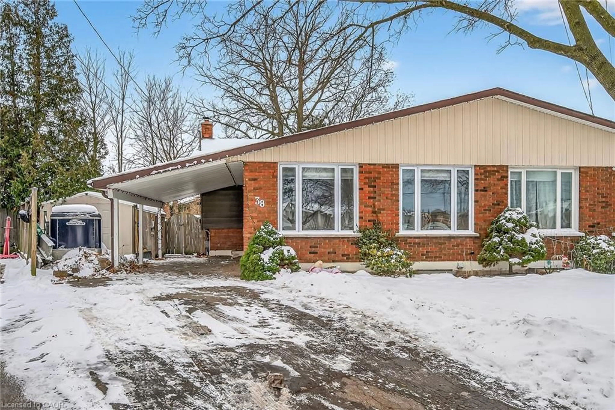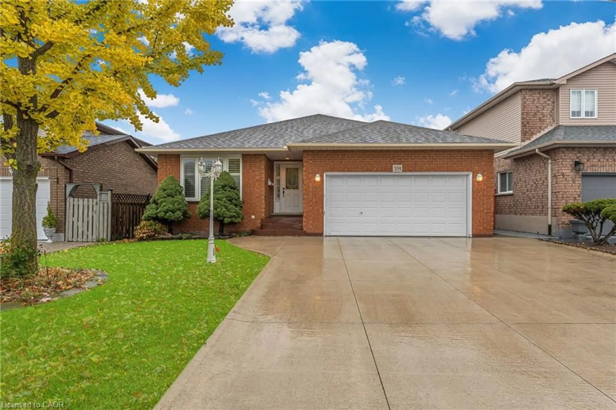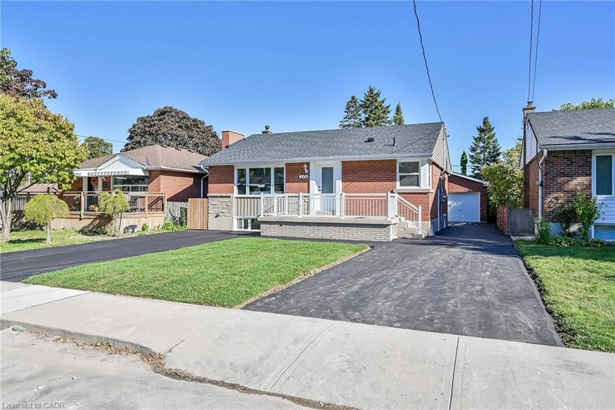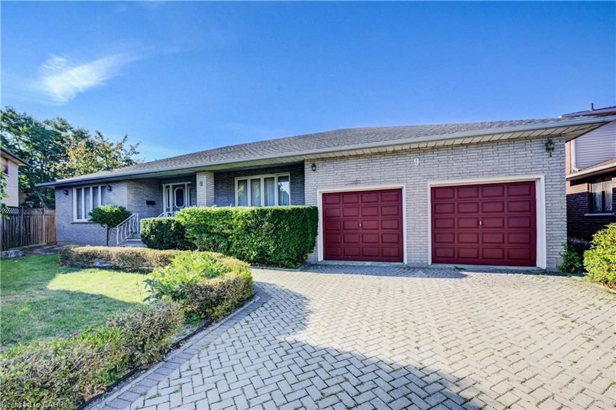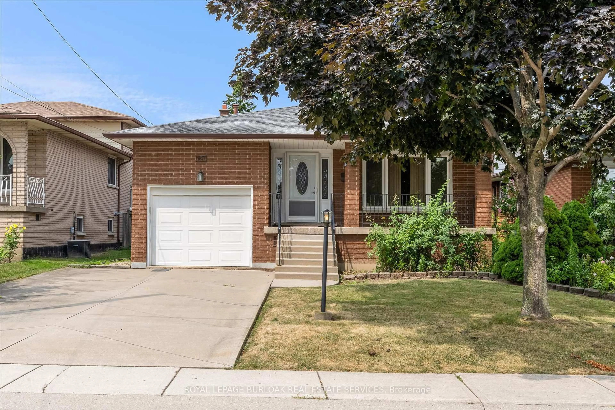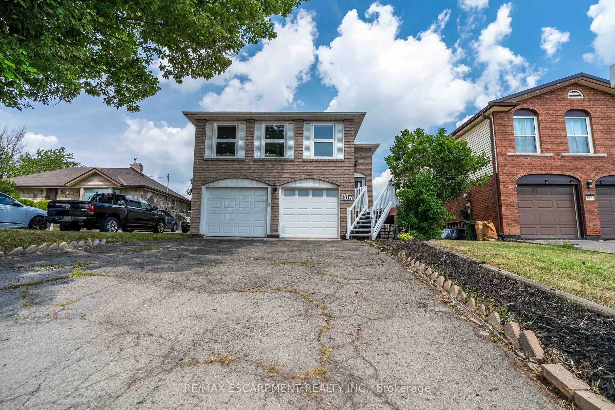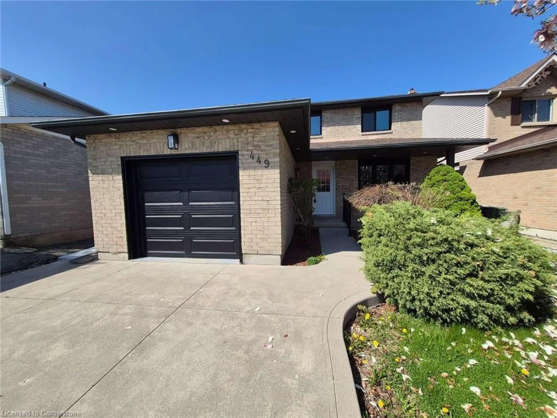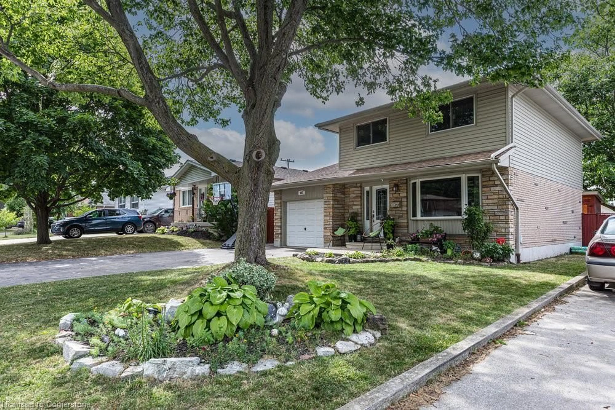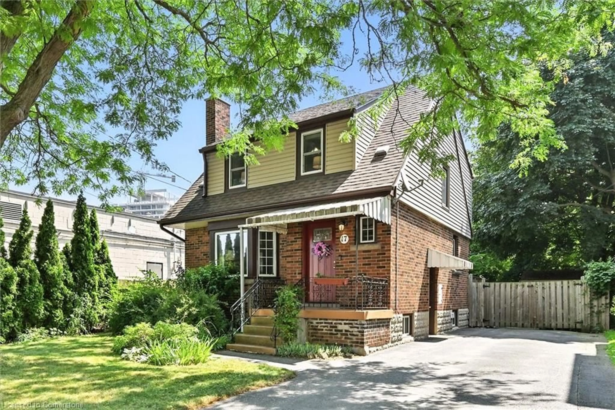A rare opportunity to unlock the full potential of this solid and spacious 4-level backsplit. Proudly owned by the same family since it was built, this home is a true blank canvas and offers an ideal layout for a multi-unit conversion or in-law suite setup. Located in a high-demand area, down the street from Mohawk College, directly on the bus route and close to every amenity, this property checks all the boxes for both immediate income potential and long-term upside. With strong bones and incredible flexibility, this is an opportunity you wont want to miss. The main level offers a bright and functional layout with a spacious living room, dining room, eat-in kitchen & laundry space. Upstairs, youll find three generously sized bedrooms and a full bath. The separate side entrance leads to the lower levels, where youll discover a large family room with fireplace, a dining area, 3-piece bathroom, a second eat-in kitchen and private laundry setting the stage perfectly for an in-law suite or income-generating rental unit. With an attached garage, double-wide driveway, and a private backyard, this home has all the fundamentals in place. Whether you're a renovator, investor, or a family ready to make a home your own, the bones are here all it needs is your vision.
Inclusions: Fridge, Stove, Dishwasher, Vent hood. Stacked Washer & Dryer on Main Level. Basement Stove, Dishwasher & Freezer. Washer and Dryer in Basement. All Electrical Light Fixtures. All Window Coverings. All Bathroom Mirrors.
