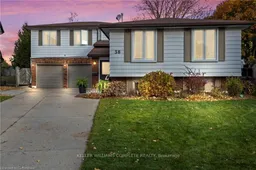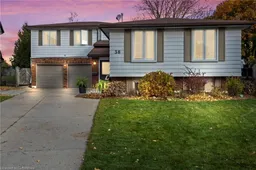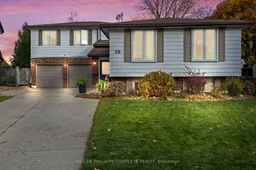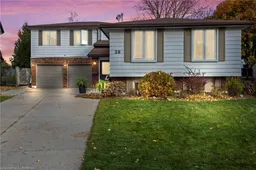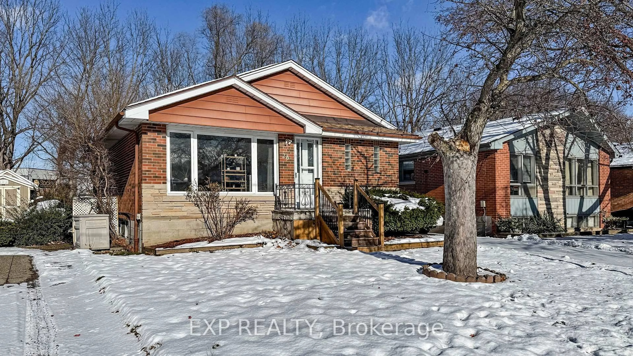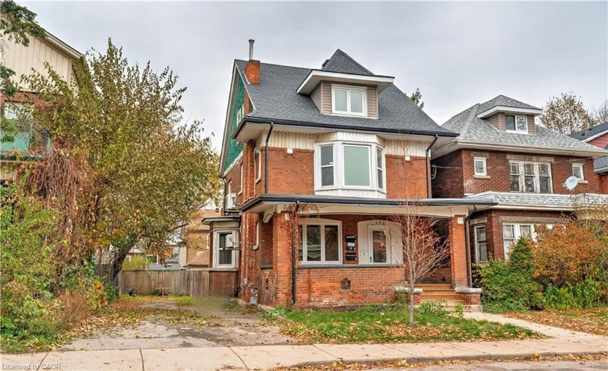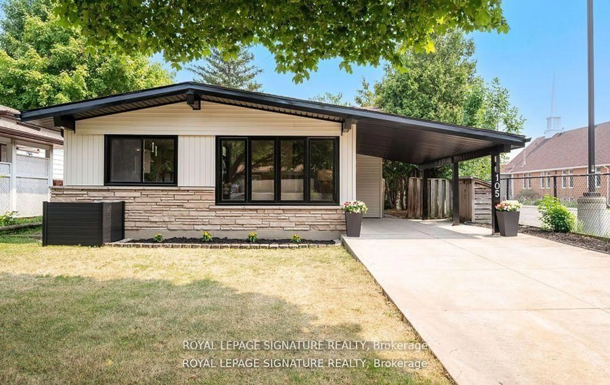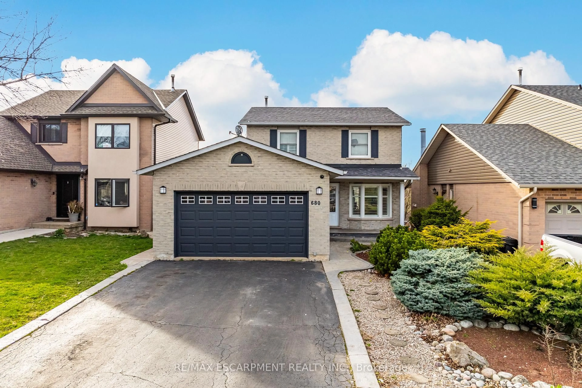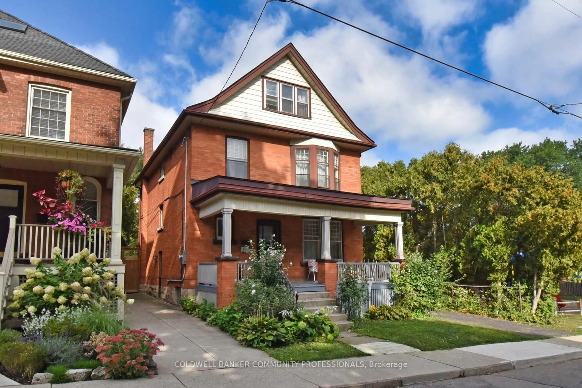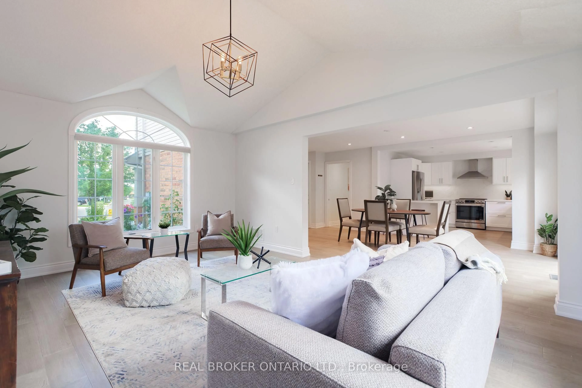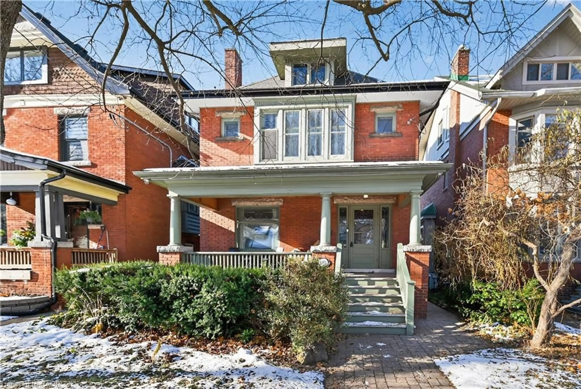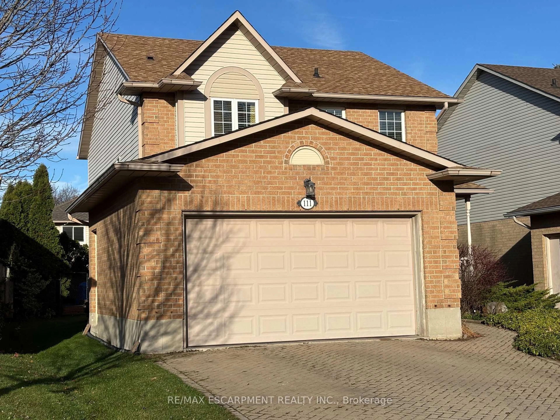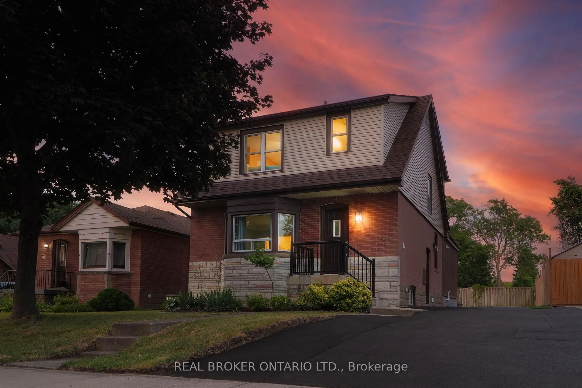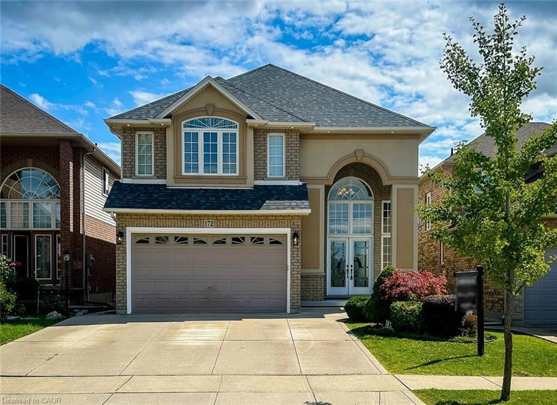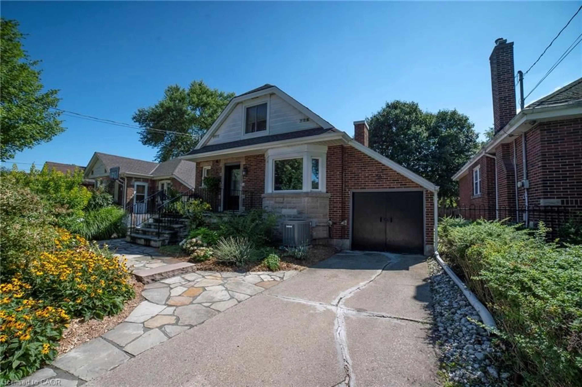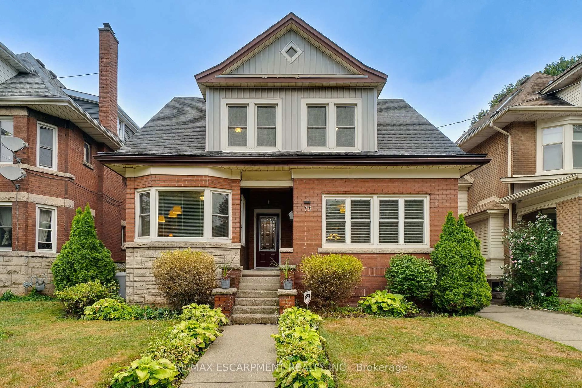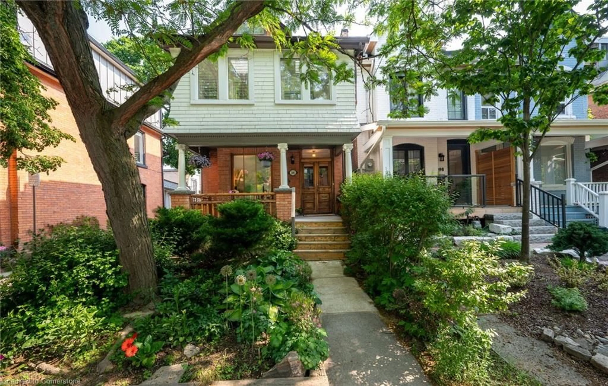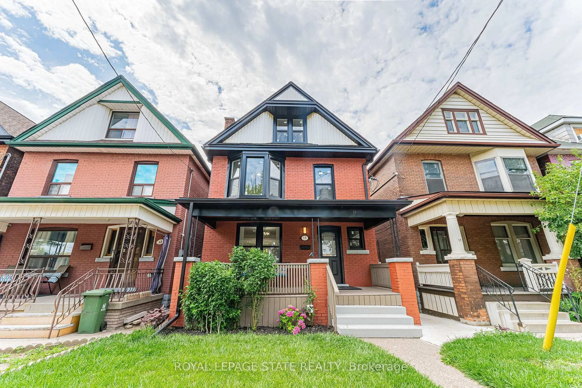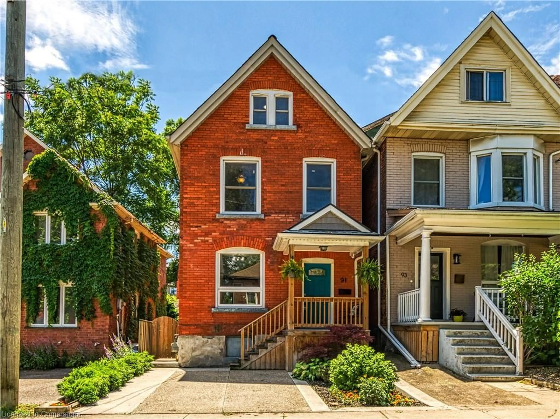Nestled on a quiet cul-de-sac in the desirable Berrisfield neighbourhood, this home is perfectly positioned on a spacious pie-shaped lot. Designed with family living and entertaining in mind, the main floor offers a thoughtful layout featuring a bright living room and dining room, plus an additional cozy family room that opens into a charming 3-season sunroom. Convenience meets comfort with a main-floor bedroom and full bathroom ideal for guests or multi-generational living. Upstairs, youll find three generously sized bedrooms and another full bathroom, providing plenty of space for the whole family. The fully finished basement is a fantastic retreat for older children or extended family. It boasts a bedroom with an ensuite privilege full bathroom, a large family room complete with a gas fireplace, and ample storage. Adding to the homes appeal is the heated double-car garage and a breezeway, offering year-round comfort. The 3 season sunroom walks out to the incredible, spacious backyard complete with room for all of the activities, including a heated on ground pool. Don't miss out on this incredible family home in a prime location.
Inclusions: Fridge, Stove (gas), Dishwasher, Washer, Dryer (gas), Pool Equipment (as is condition), window coveringsand ELF.
