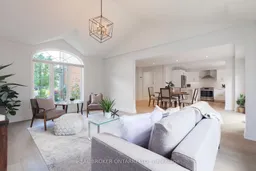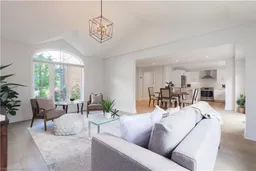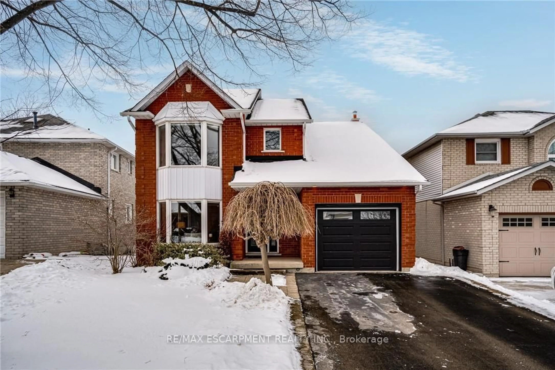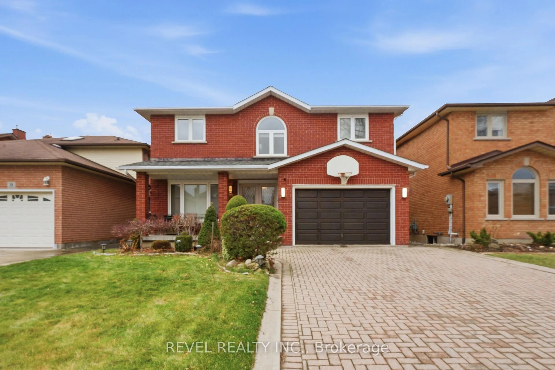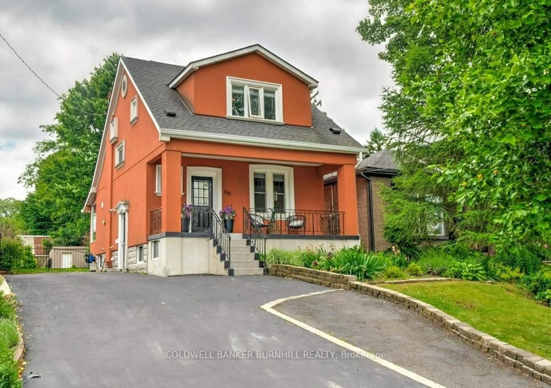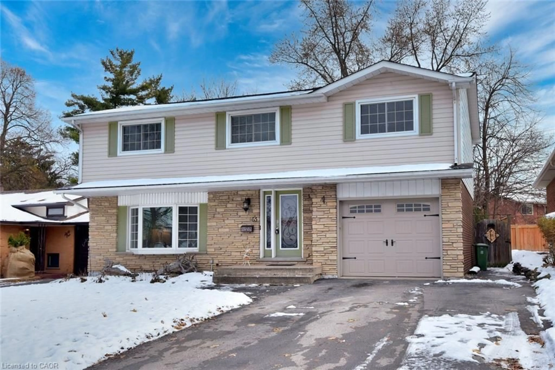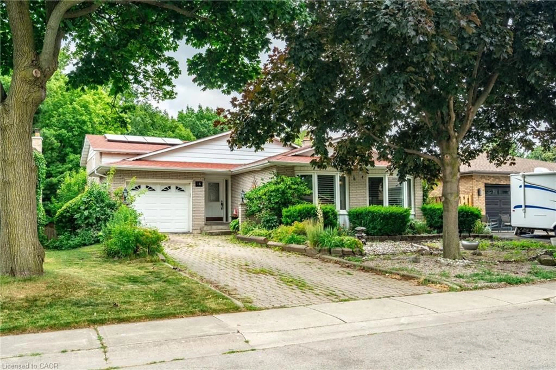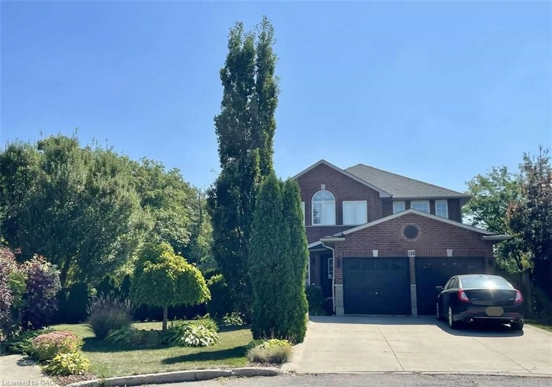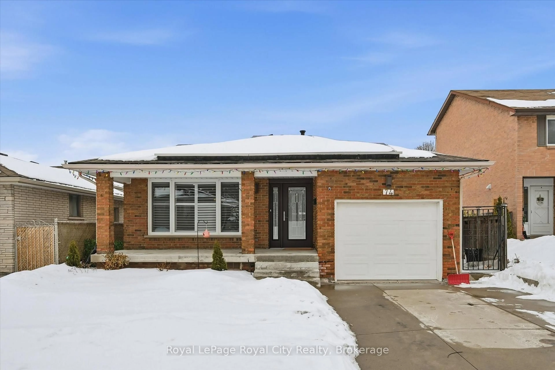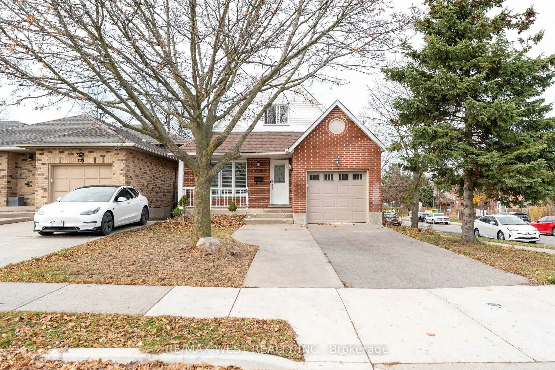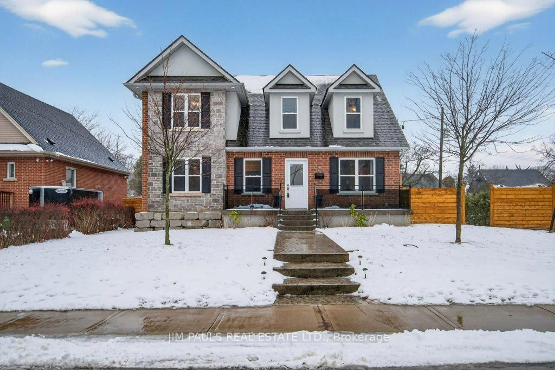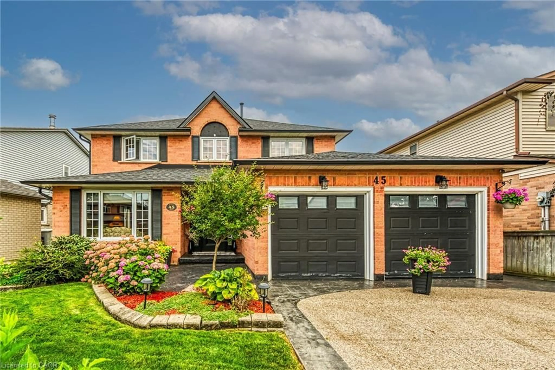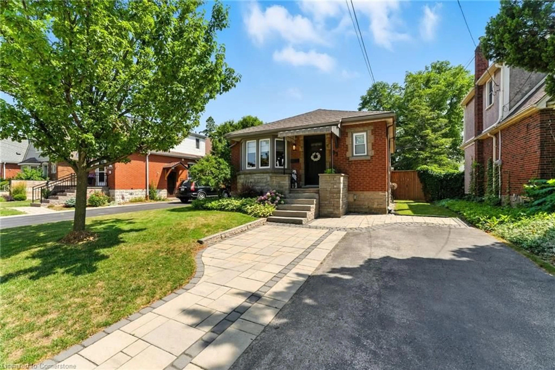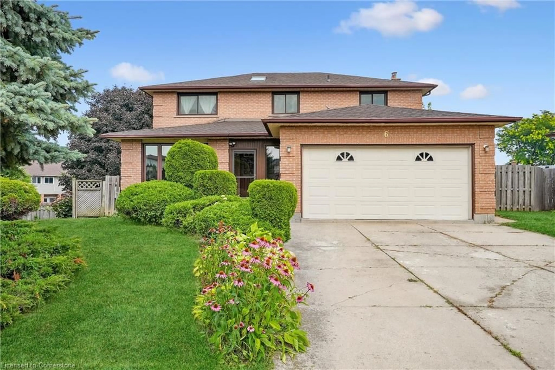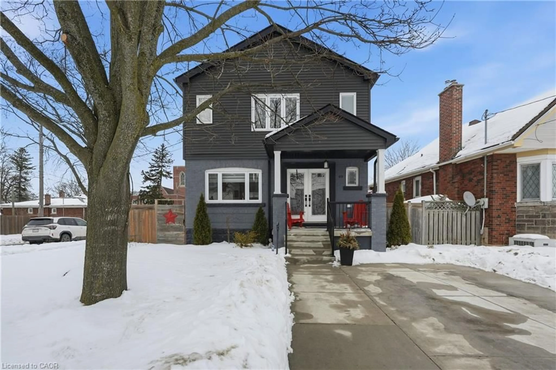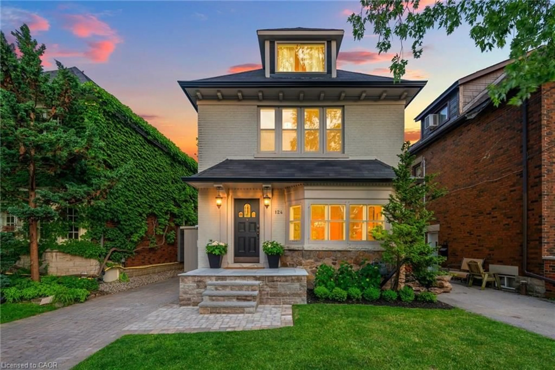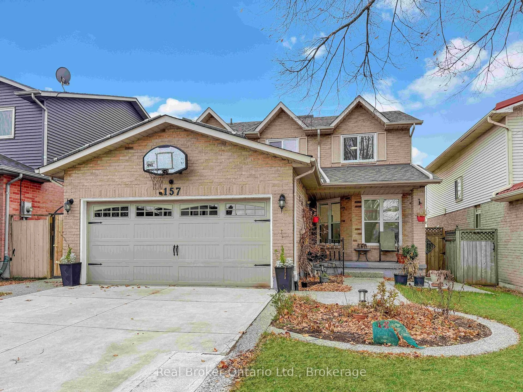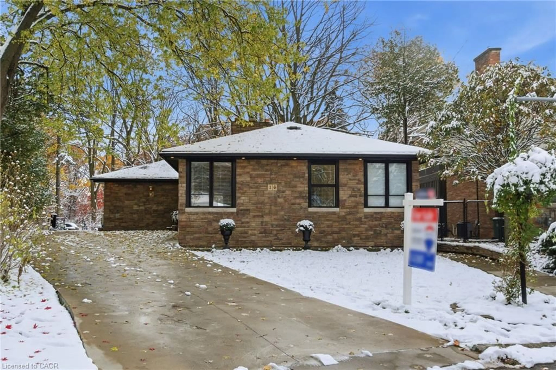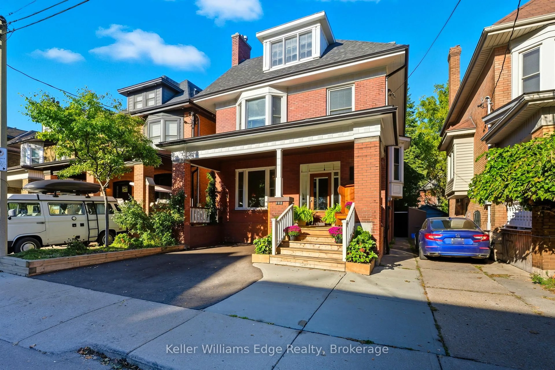Welcome to your new home at 83 Benedict Place; a stunning 4+1 bedroom, 3 bathroom detached house in one of Hamilton's most desirable neighbourhoods! This property offers the perfect blend of style and functionality with a fully renovated chefs kitchen featuring quartz counters and backsplash, stainless steel appliances, and cathedral ceilings in the living room ideal for both entertaining and everyday living. Enjoy carpet-free living with modern hardwood flooring throughout the main and second floor. You'll find 4 generously sized bedrooms upstairs including a primary suite with a contemporary ensuite bathroom, while the fully finished lower level provides an additional bedroom, large recreation space, and plenty of storage perfect for an in-law setup, home office, or growing family. Step outside to your gorgeous backyard complete with a covered deck (2011), landscaped yard, garden, and shed. A 1.5-car garage with inside entry and a private double driveway offers ample parking. Recent updates include new roof shingles (2023) and renovated kitchen (2022).Situated at the end of a quiet cul-de-sac, this home is surrounded by parks, schools, Upper James shopping, and easy highway access to the Linc, making it a perfect fit for commuters and families alike.
Inclusions: Fridge, Range, Dishwasher, Microwave, Washer, Dryer, Electric Light Fixtures (ELFs), Window Coverings, Shed
