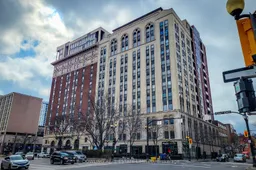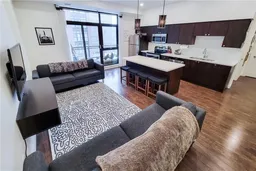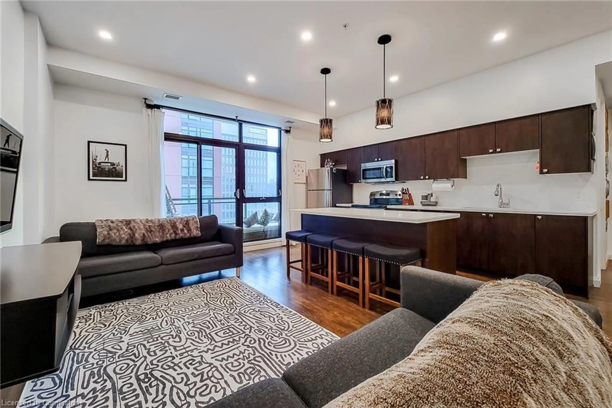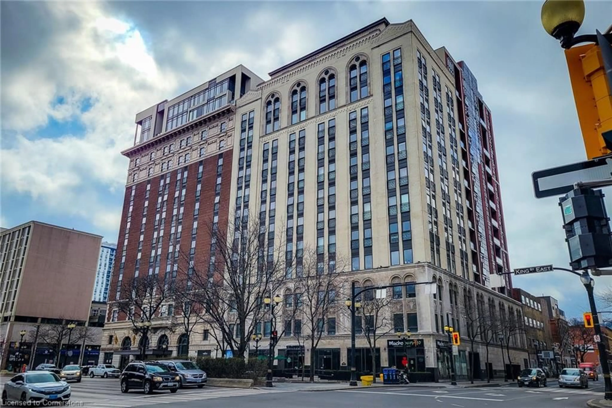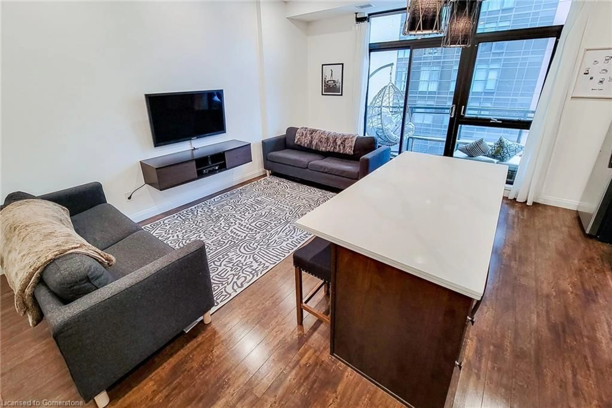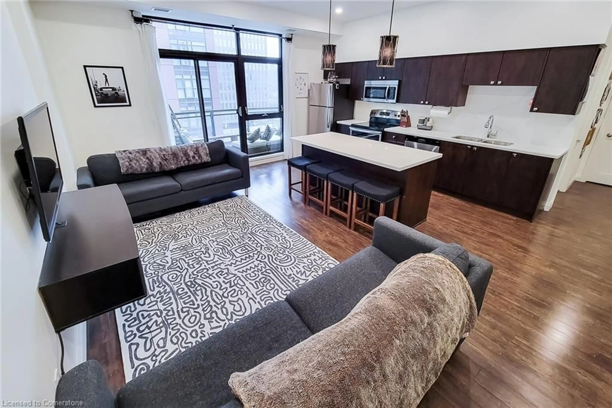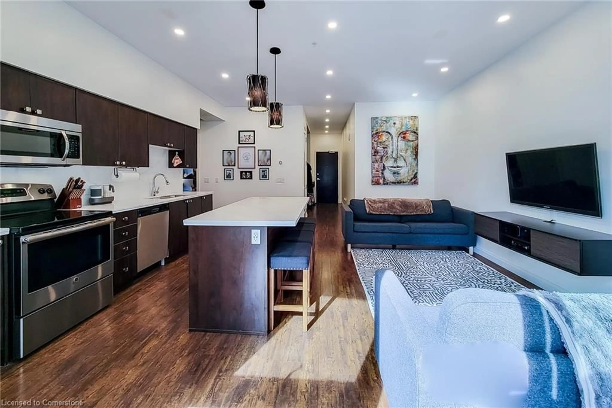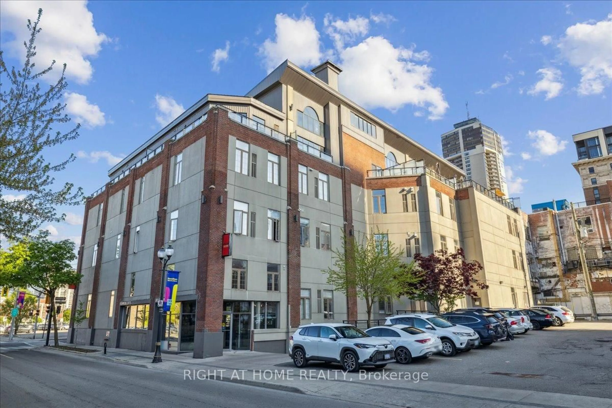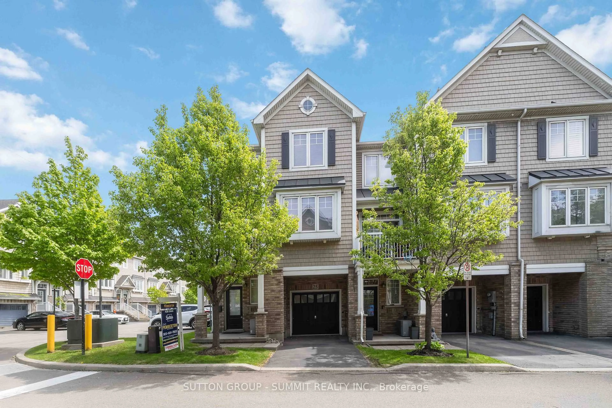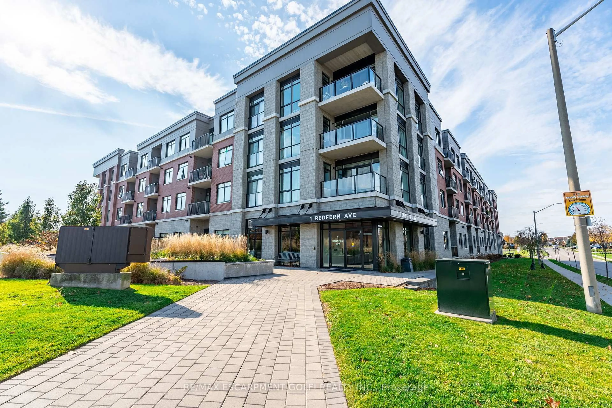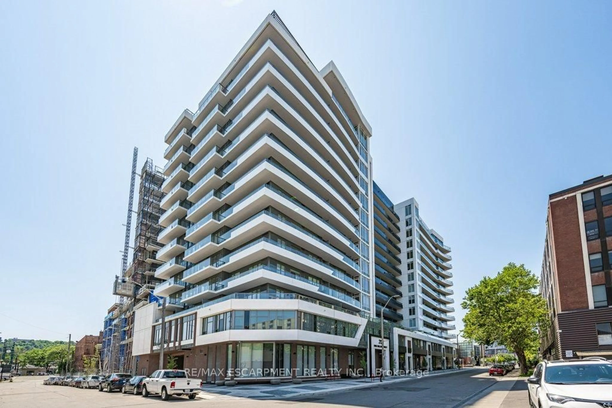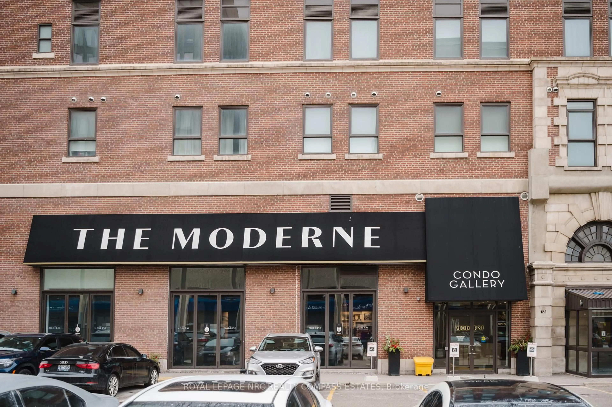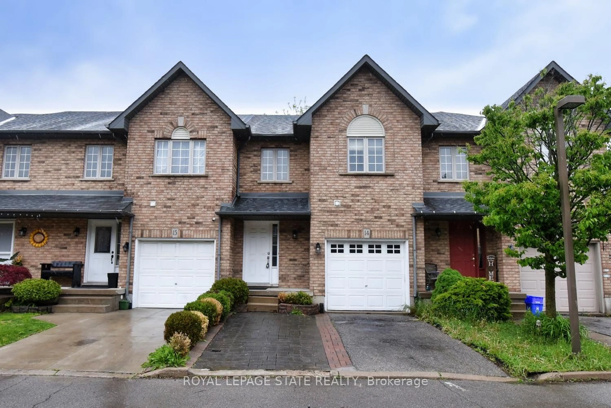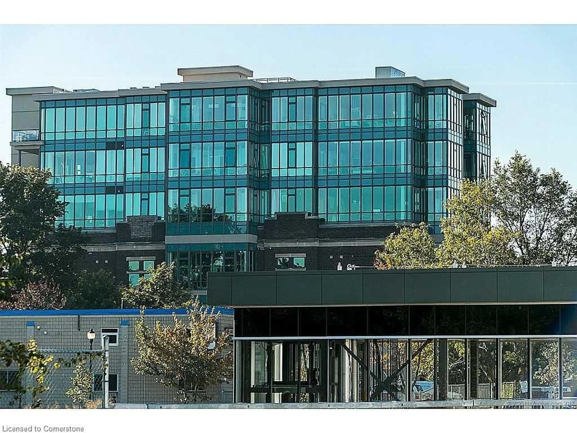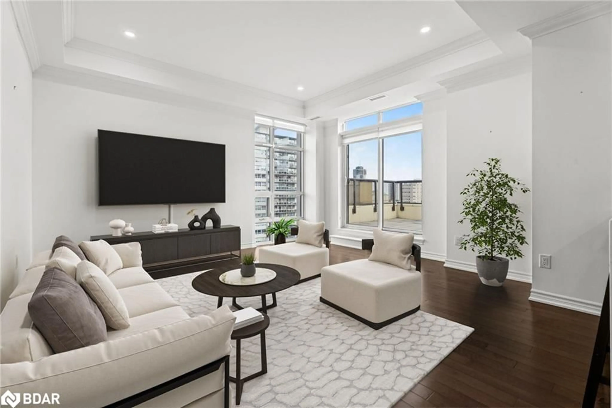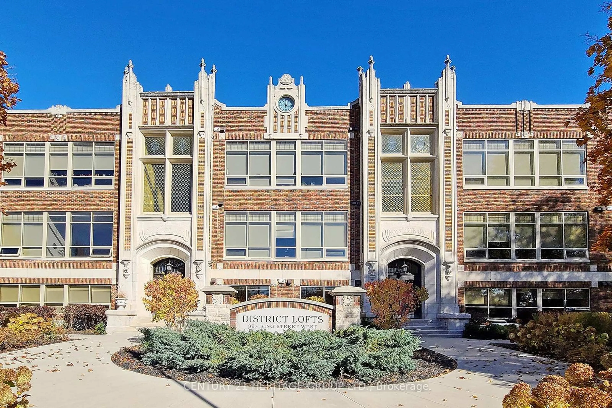112 King St #809, Hamilton, Ontario L8N 1A8
Contact us about this property
Highlights
Estimated valueThis is the price Wahi expects this property to sell for.
The calculation is powered by our Instant Home Value Estimate, which uses current market and property price trends to estimate your home’s value with a 90% accuracy rate.Not available
Price/Sqft$654/sqft
Monthly cost
Open Calculator

Curious about what homes are selling for in this area?
Get a report on comparable homes with helpful insights and trends.
+5
Properties sold*
$515K
Median sold price*
*Based on last 30 days
Description
Immerse yourself in the epitome of luxury living within downtown Hamilton's cherished historic landmark, The Royal Connaught! Nestled on the 8th floor, this exquisite condo offers views of the escarpment. Discover the joy of spacious comfort in this over 1000 square feet, 2-bedroom, 2-bathroom haven. A harmonious blend of function and luxury, this dwelling offers an inviting ambiance for modern living. The master suite, adorned with an ensuite bathroom and a coveted walk-in closet, provides a retreat within the sanctuary of home. Convenience is paramount with its prime location, ensuring easy access to public transportation, an array of culinary delights at nearby restaurants, and top-tier medical facilities. But the allure extends beyond its enviable address. Step into a world of opulence with a host of exclusive amenities designed to elevate your lifestyle. Entertain guests in style within the elegant confines of the party room, indulge in cinematic experiences within the private theater, or maintain your well-being in the fitness center. For moments of relaxation and reflection, visit the sky deck and bask in the awe-inspiring vistas of the city and escarpment, offering an idyllic setting for unwinding amidst the urban bustle. Custom foyer built-ins, underground parking and private locker included in price.
Property Details
Interior
Features
Main Floor
Kitchen
4.37 x 2.24Bedroom
4.11 x 2.90Bedroom
4.47 x 3.15Living Room/Dining Room
5.59 x 2.92Exterior
Features
Parking
Garage spaces 1
Garage type -
Other parking spaces 0
Total parking spaces 1
Condo Details
Amenities
Barbecue, Elevator(s), Fitness Center, Media Room, Party Room, Roof Deck
Inclusions
Property History
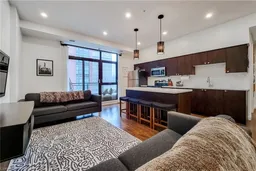 44
44