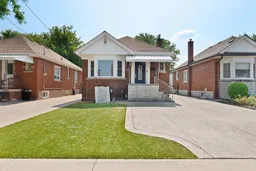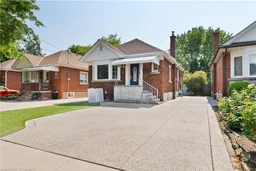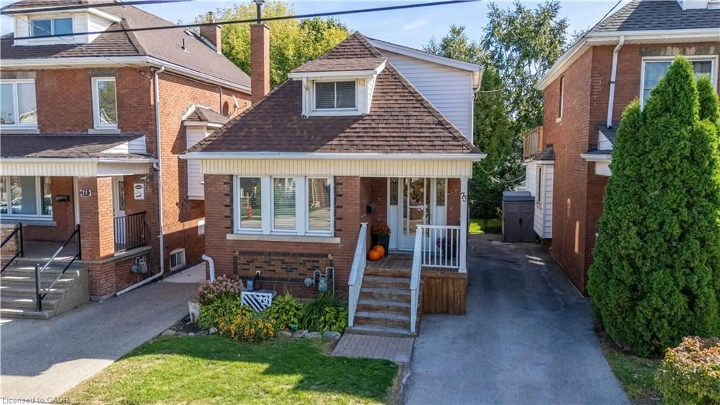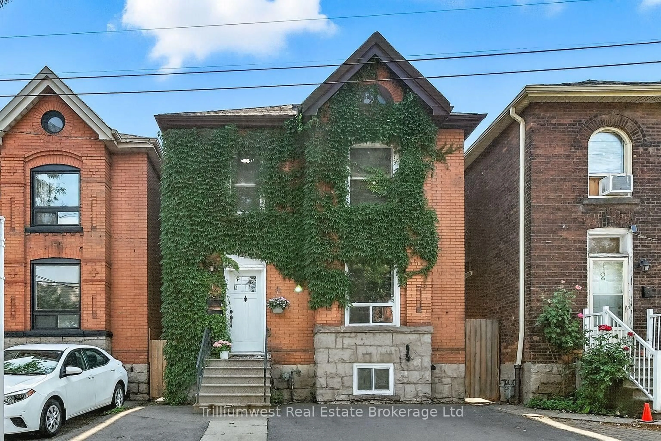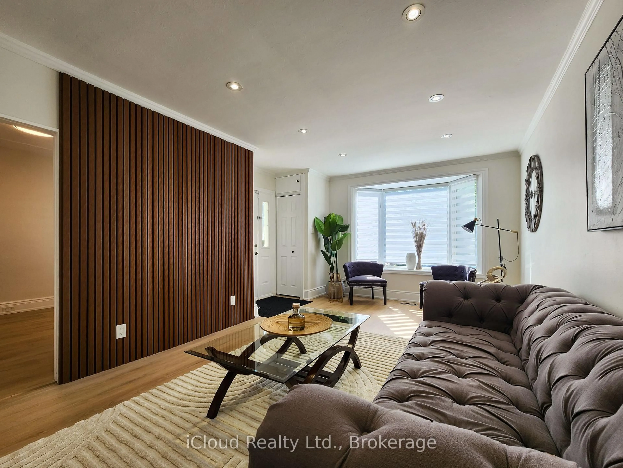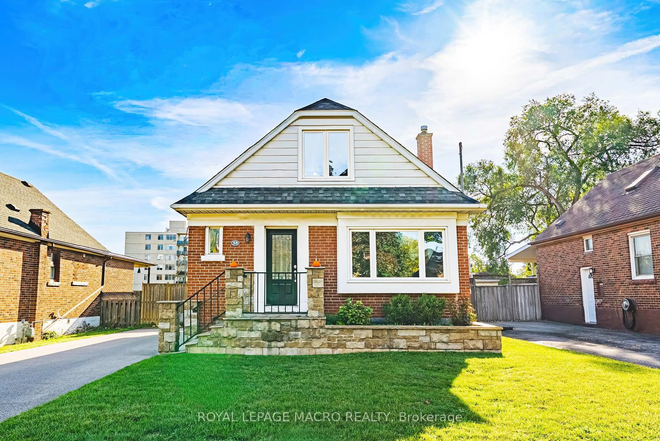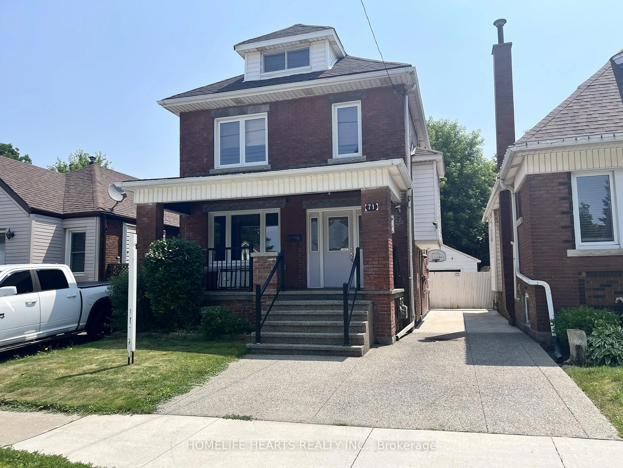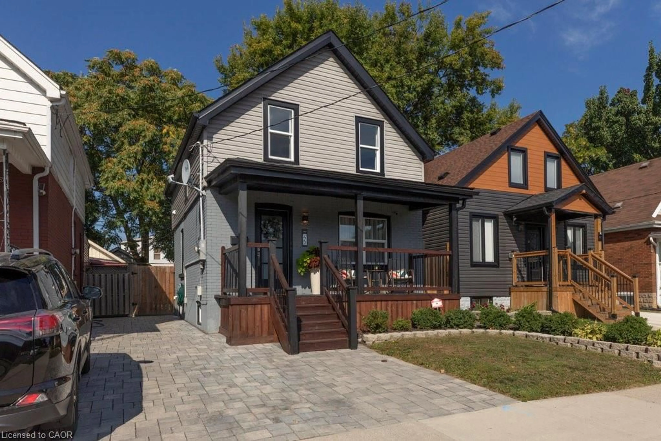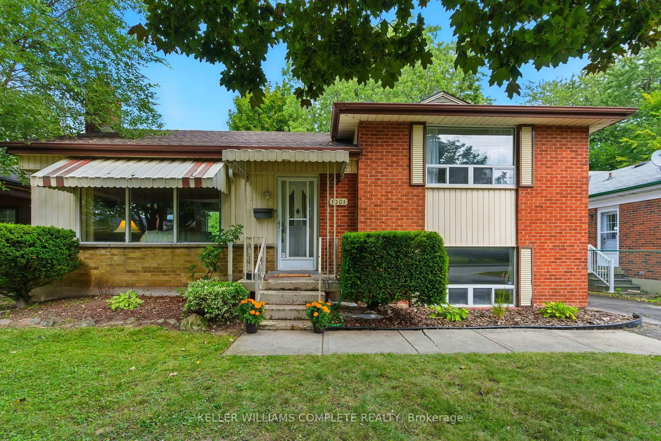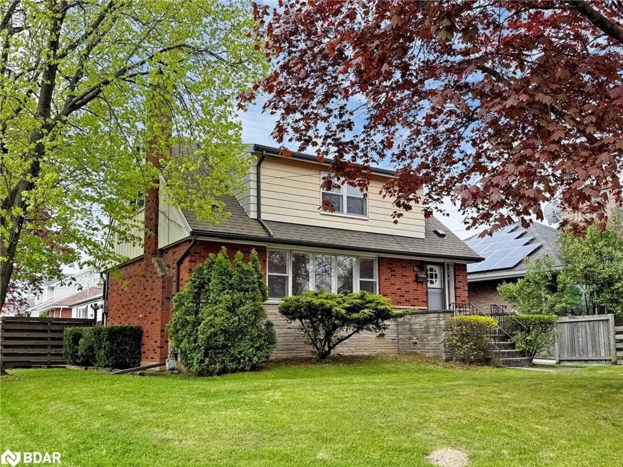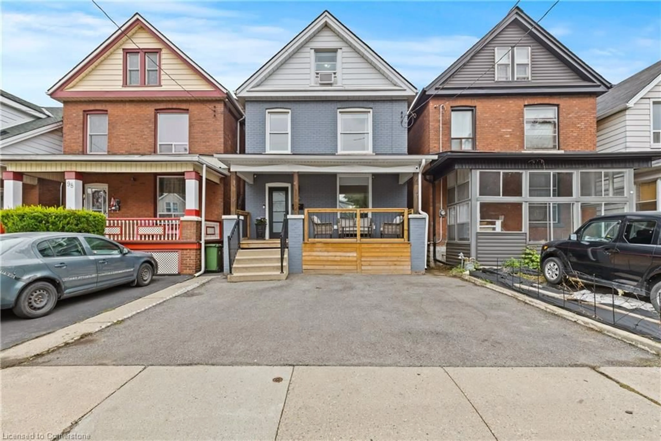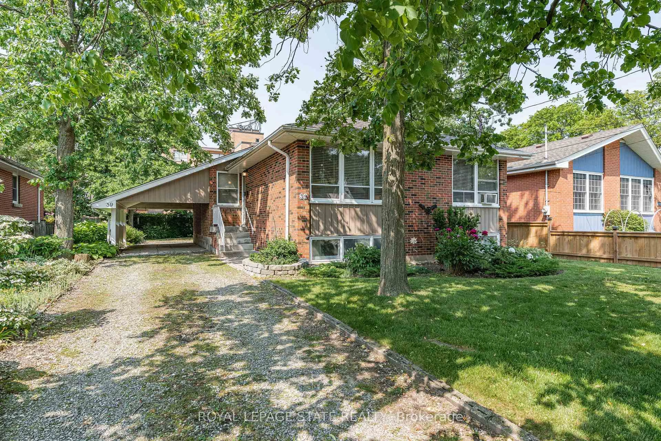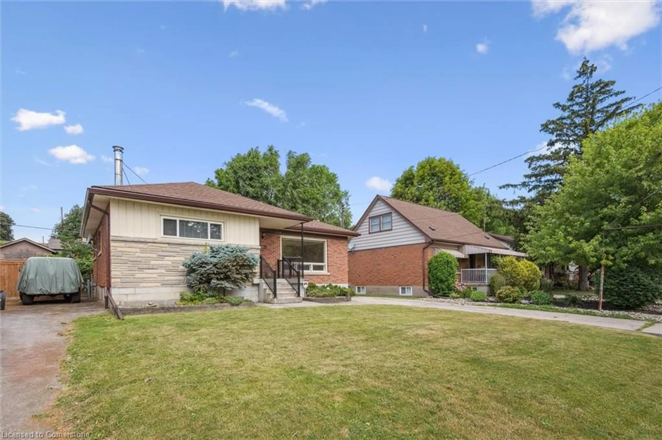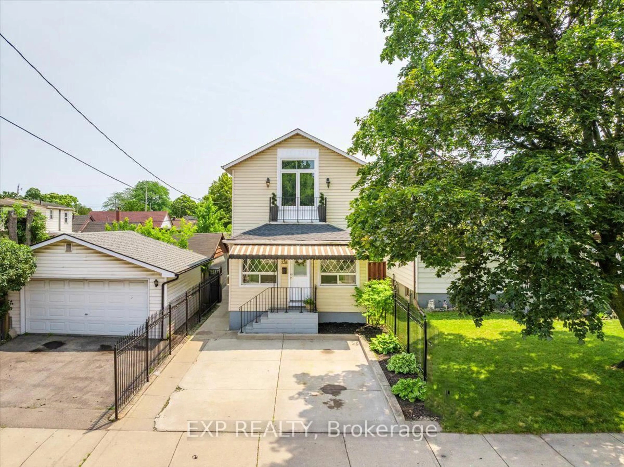Come One, Come All to lovely 85 Tragina Avenue South, nestled in the heart of Hamilton. Whether you are a savvy investor, young professional, growing family, this property will not disappoint! Upon arrival, one cannot deny the immediate curb appeal! What primarily stands out is the four parking spaces, provided by a gorgeous aggregate driveway, adjacent to a lush lawn of artificial turf. Mature trees in the expansive, landscaped yard deliver privacy and serenity. Massive garden shed on concrete pad is quite the exclusive asset! Entering the home, you will encounter a welcoming foyer, complete with generous, front closet, adjoining into wonderful living space, separated by lovely French door. Three, sizeable bedrooms with a renovated, four-piece bathroom complement this beautiful space. A bright, beautiful kitchen provides the hub of the home, complete with newer appliances! A very convenient mudroom supplies a practical space for one's external adornments. Descending to the vast basement, one will see the possibility of a recreational space, accompanied by separate laundry facilities, utility area and an abundance of storage area. Conveniently located to easy highway access, shopping, schools, dining and more. Please do not hesitate to come and see this gem of a property!
Inclusions: Refrigerator, stove, washer, dryer, basement freezer, all electrical light fixtures, all window coverings, garden shed.
