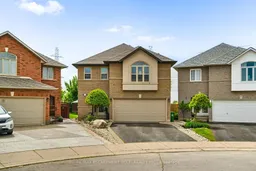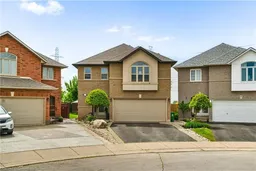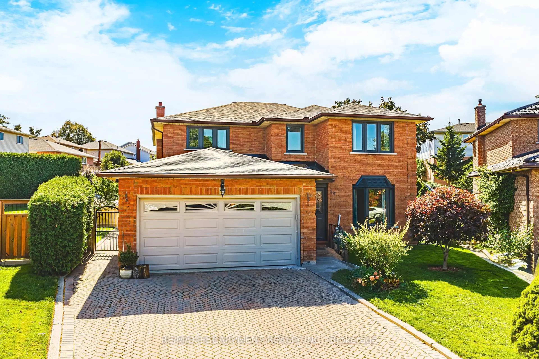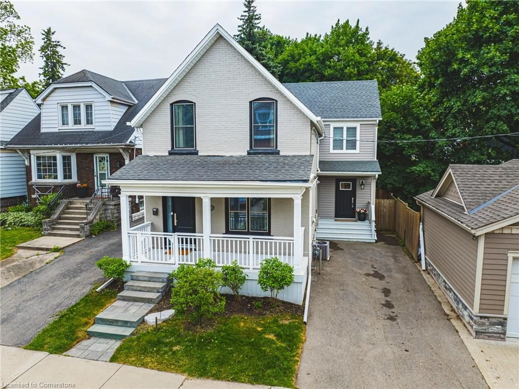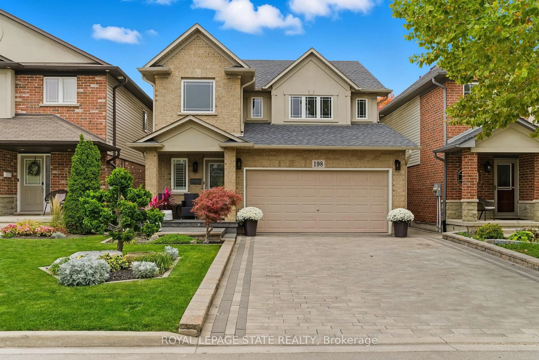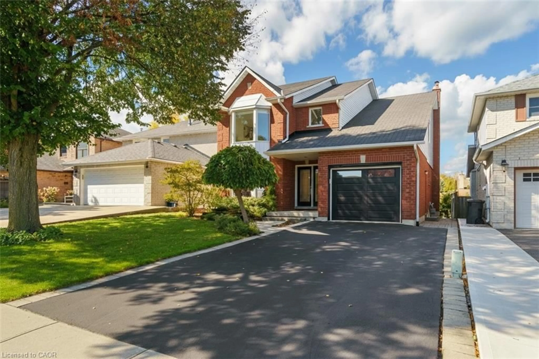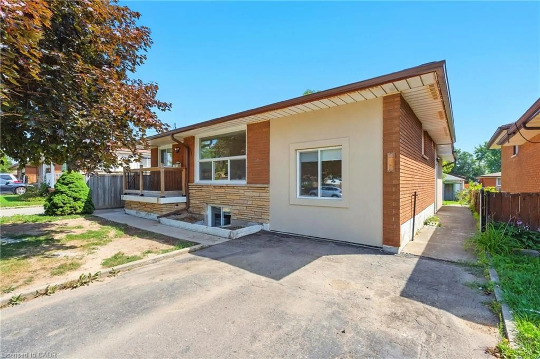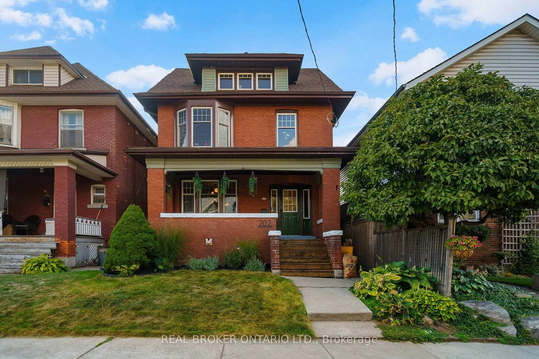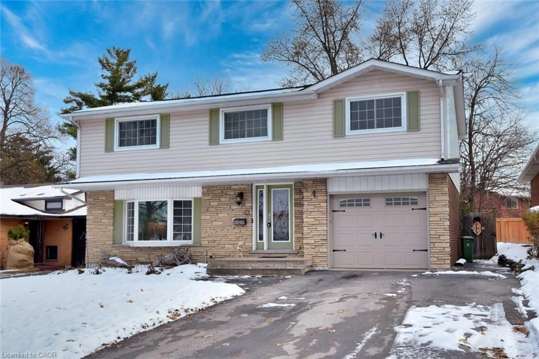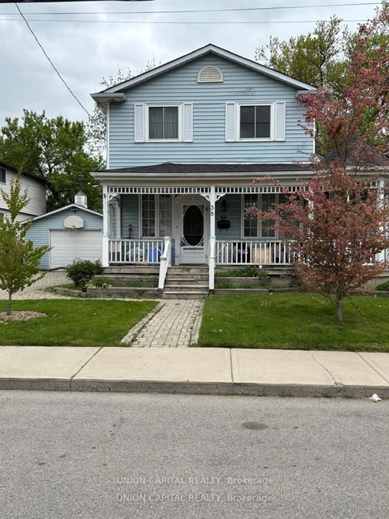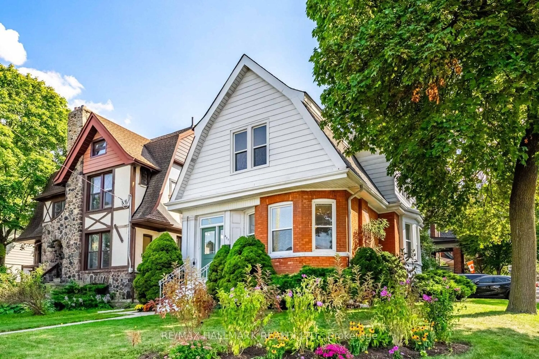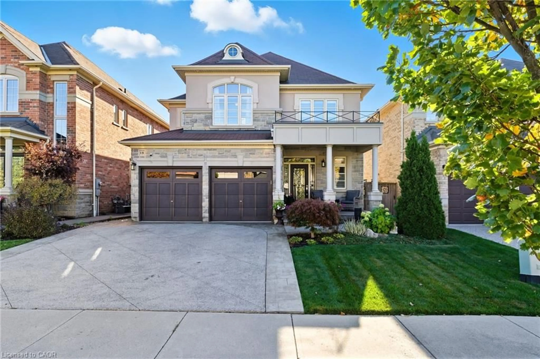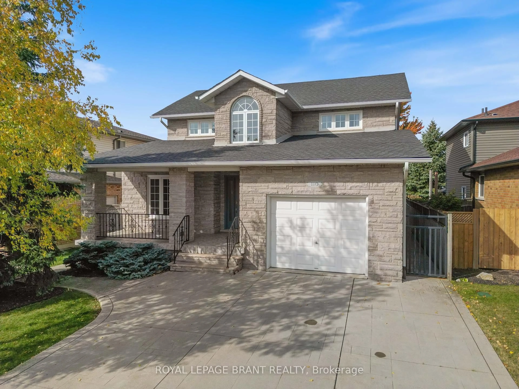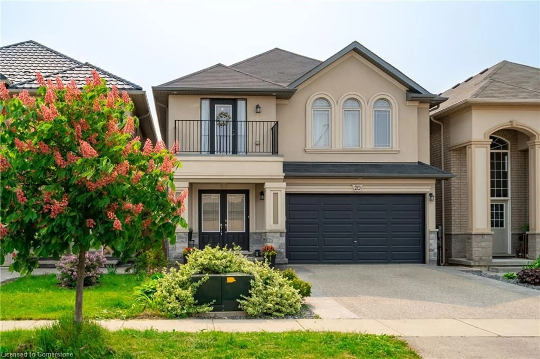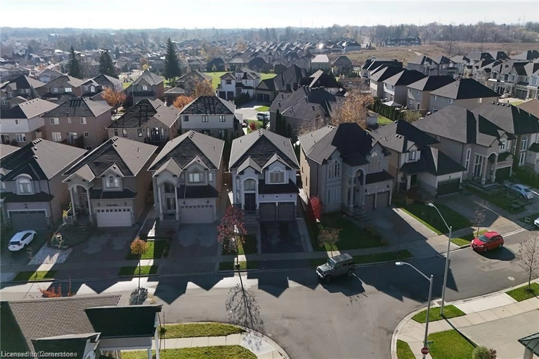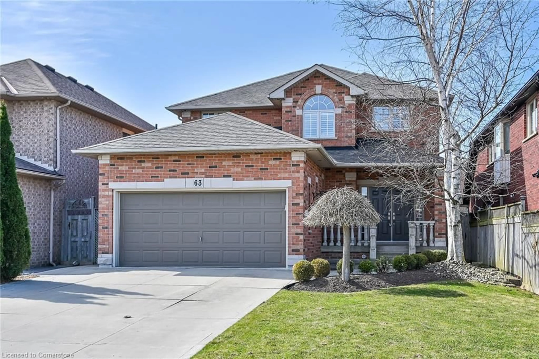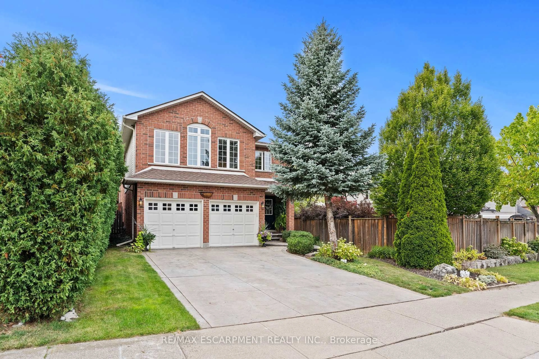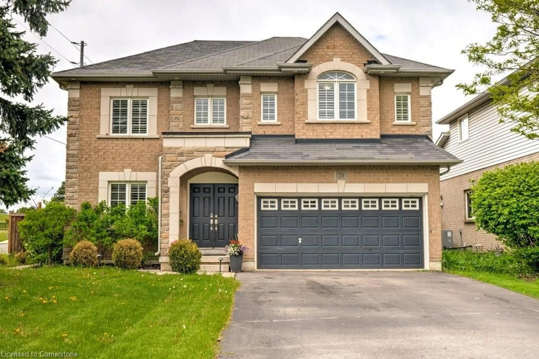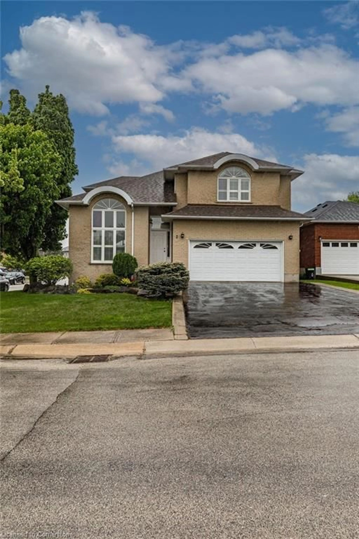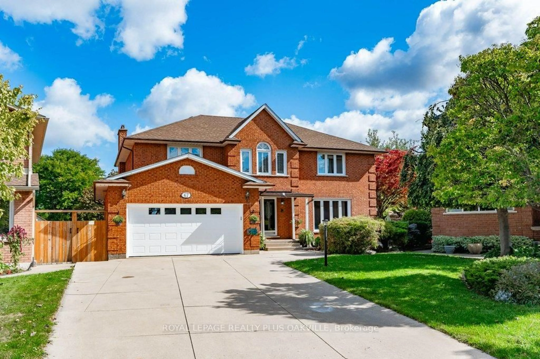Welcome to 317 Jacqueline Blvd a rare opportunity to own a beautifully maintained and spacious 2-storey home with over 2,200 sq ft above grade, plus a fully finished basement, in one of the most sought-after neighbourhoods on the Hamilton Mountain. Proudly owned by the original owners and built in 2002, this home blends timeless charm with modern comfort. Step inside to find gleaming hardwood floors, a bright and open eat-in kitchen with patio doors leading to your private backyard, a separate dining room perfect for family gatherings, and a warm, inviting living area designed for everyday comfort. Upstairs, you'll find 4 generously sized bedrooms and 2 full bathrooms, including a luxuriously updated ensuite off the primary bedroom, complete with heated floors - a perfect retreat after a long day. The fully finished basement adds exceptional living space with a spacious rec room, wet bar, two private offices, and a beautifully finished bathroom with heated floors - ideal for remote work, entertaining, or multi-generational living. Step outside to your own backyard oasis with complete privacy, no rear neighbours, a deep 131 ft lot, heated above-ground saltwater pool, and a two-tiered deck - perfect for summer entertaining or peaceful evenings under the stars. Conveniently located just minutes from parks, top-rated schools, shopping, and quick access to Highway 403 and the LINC, this incredible home truly has it all. Don't miss your chance to make 317 Jacqueline Blvd your forever home!
Inclusions: Dishwasher, Dryer, Refrigerator, Stove, Washer, Window Coverings, ELF's, above ground pool and related equipment.
