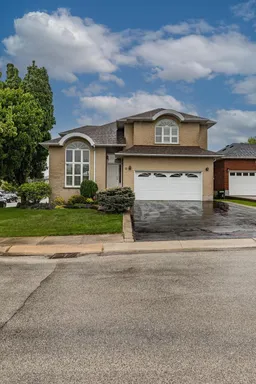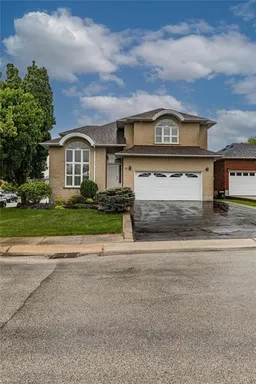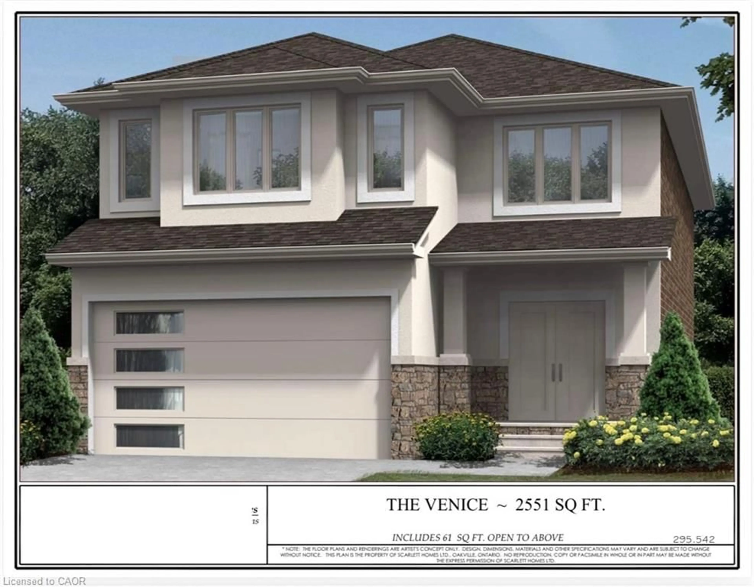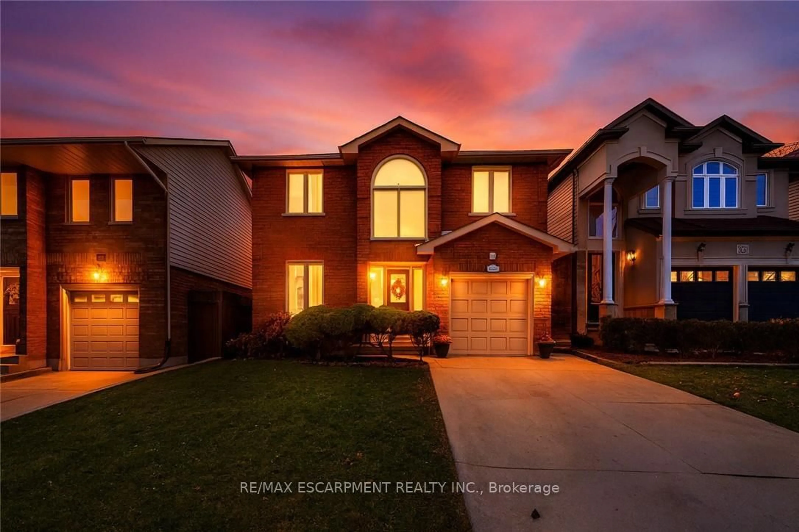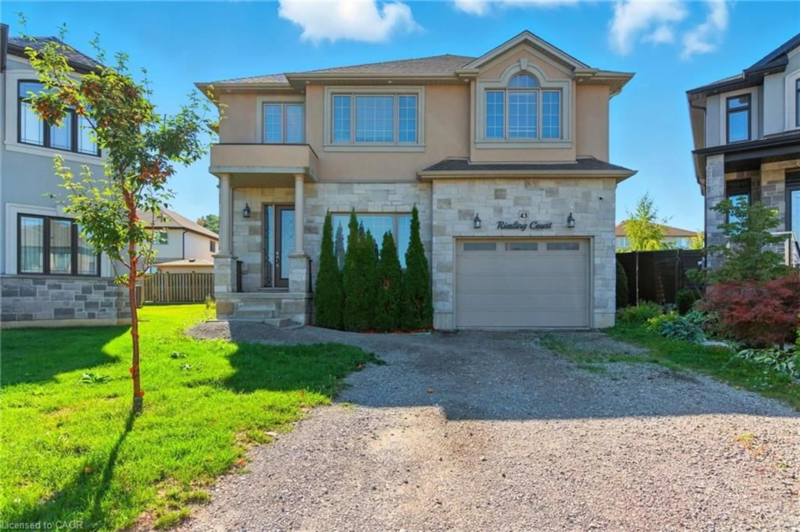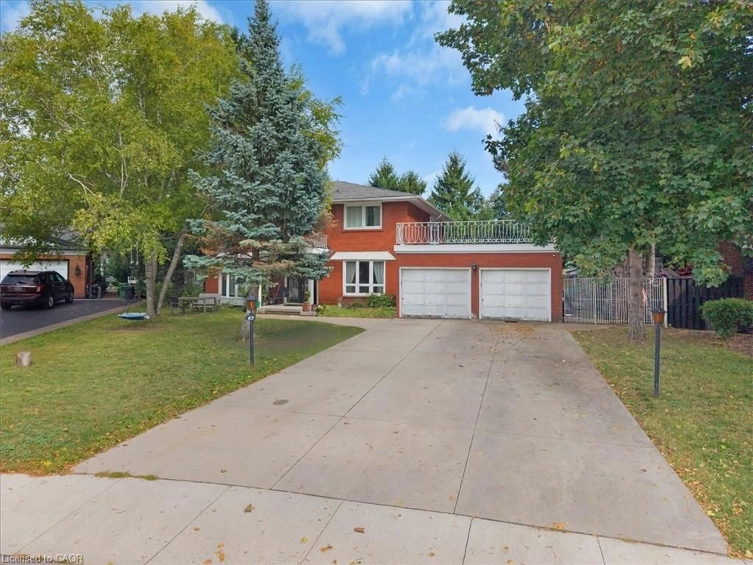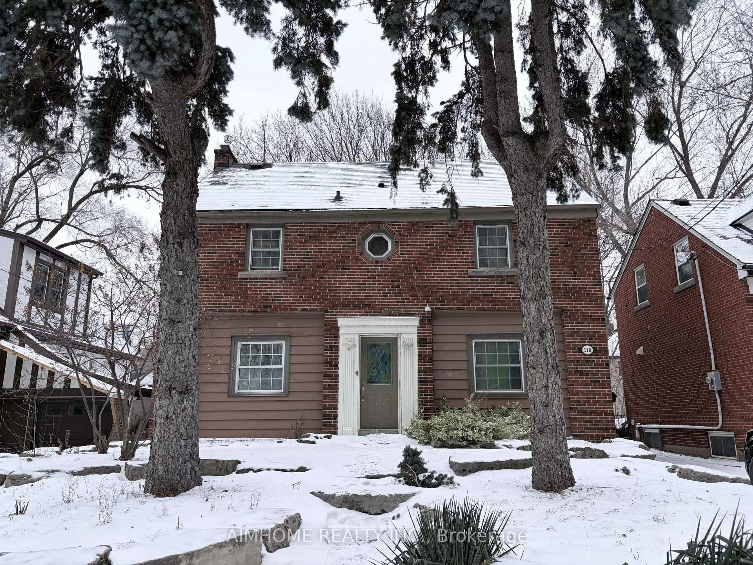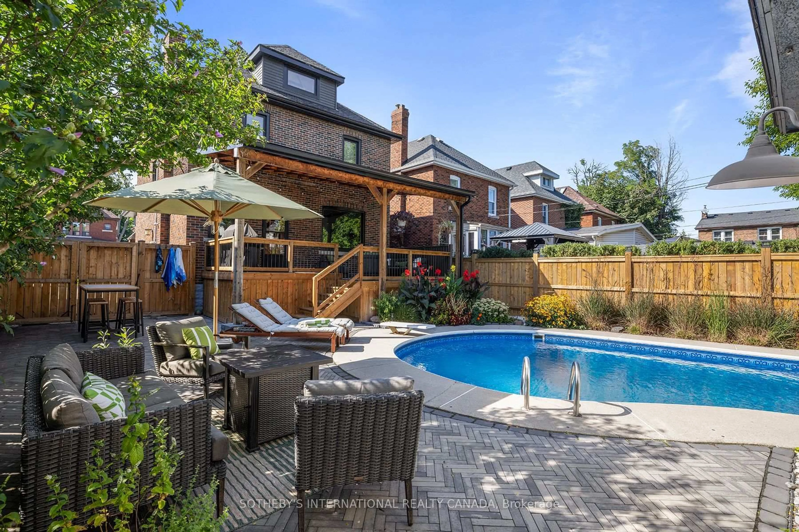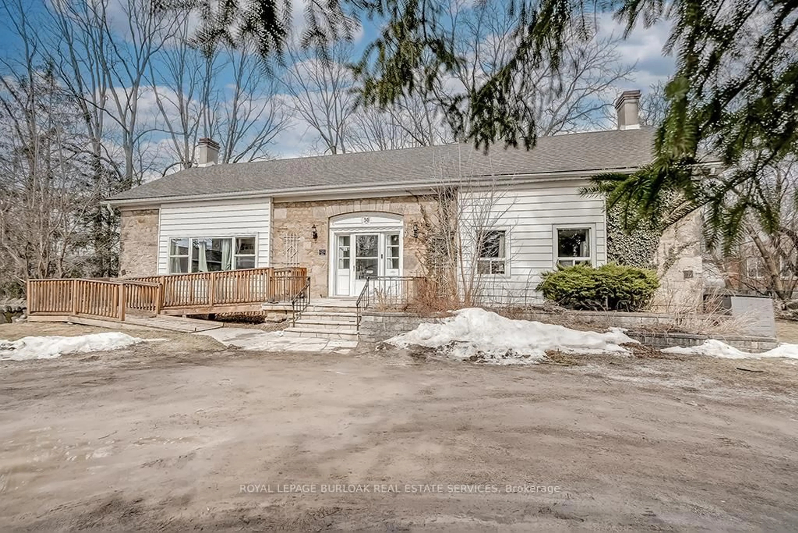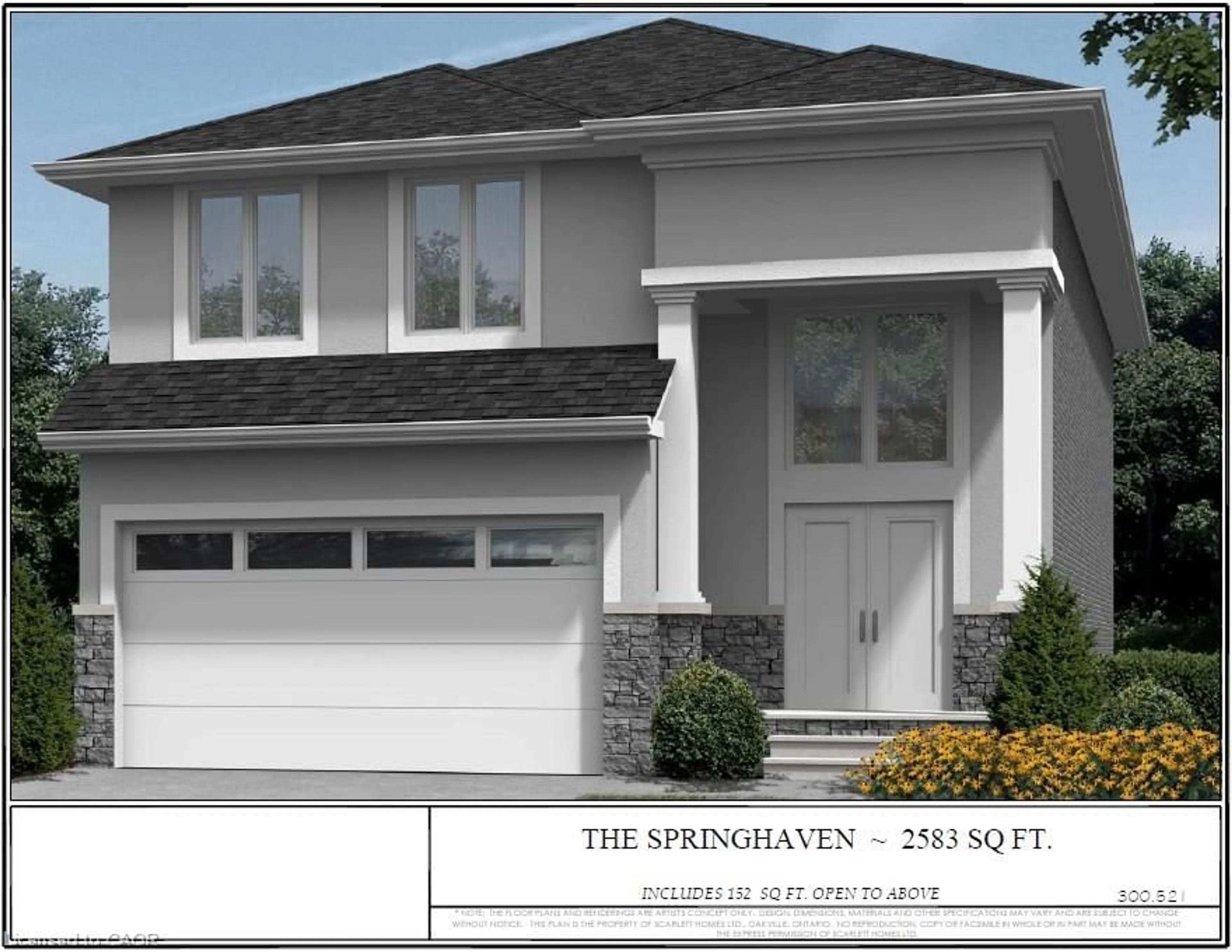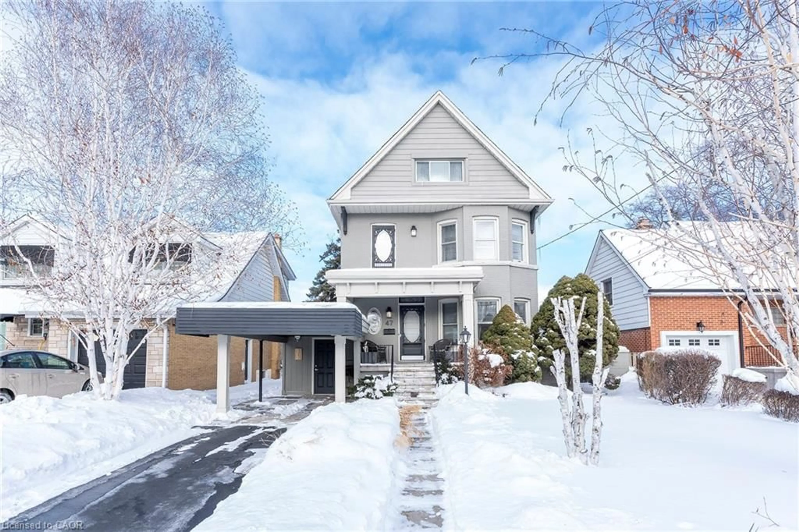Welcome to 2 Katie Court. Cherished by the same family since it was first built, this exceptional 3+1 bedroom, 2.5 bathroom home is nestled on a serene cul-de-sac in Hamilton's sought-after West Mountain. With a lush park and splash pad just steps away, it offers a rare chance to plant roots in a warm, family-oriented neighborhood where pride of place runs deep. From the moment you step inside, you're welcomed by a breathtaking great room, where soaring windows bathe the space in golden light. The sunken living room invites you to unwind in comfort, while the elegant dining area and spacious eat-in kitchen set the stage for everything from lively family meals to quiet morning coffees. Upstairs, three generously sized bedrooms and two full bathrooms provide peaceful sanctuaries for rest and retreat. The partially finished basement adds even more potential, featuring a fourth bedroom, a roughed-in bathroom, and flexible space to tailor to your lifestyle whether that's a home gym, media lounge, or extended guest suite. Outside, your own private oasis awaits. A sparkling inground pool promises endless summer memories, surrounded by space to lounge, entertain, or simply soak in the tranquility of your backyard retreat. Lovingly maintained and brimming with potential, this home is a timeless treasure waiting for your personal touch. Ideally located near top-rated schools, transit, shopping, and major commuter routes, its a golden opportunity to join one of the West Mountains most peaceful and established communities.
Inclusions: Fridge, stove, washer, dryer, dishwasher, all electrical light fixtures, all window coverings, all pool equipment, garage door openers.
