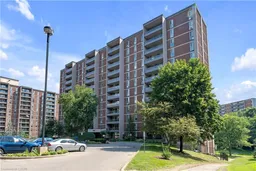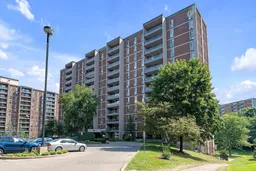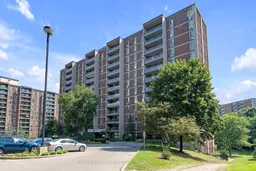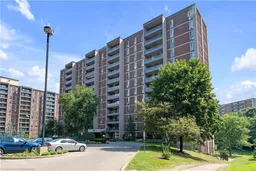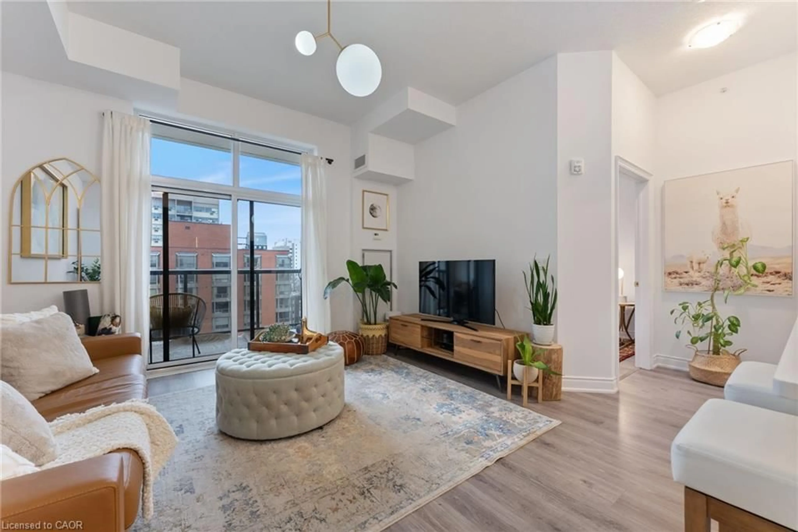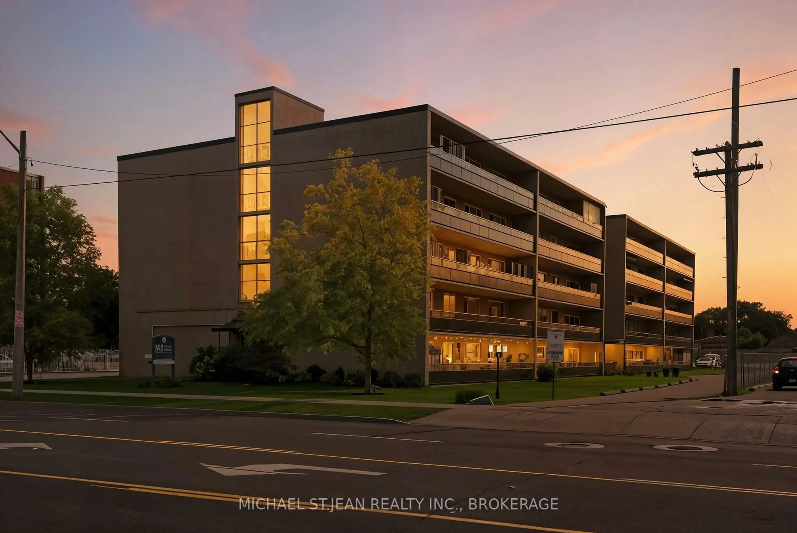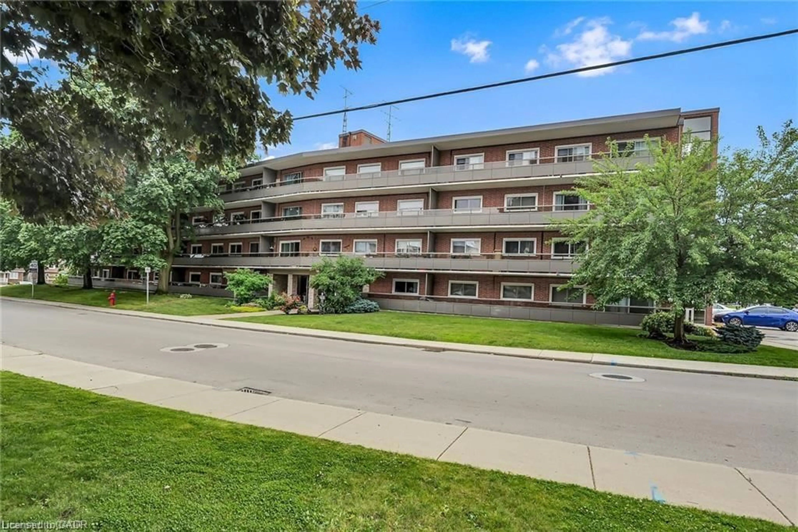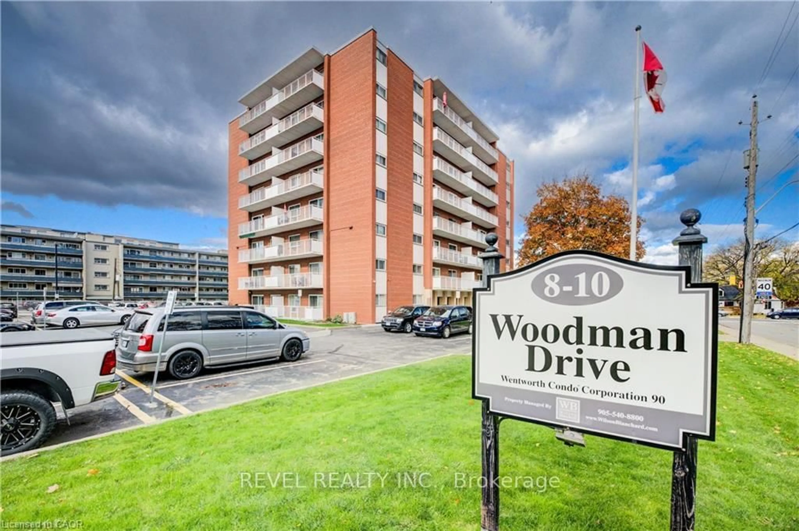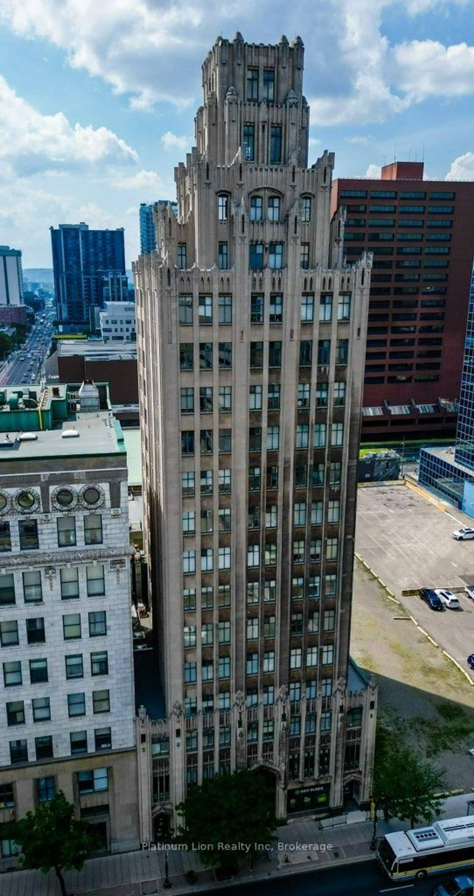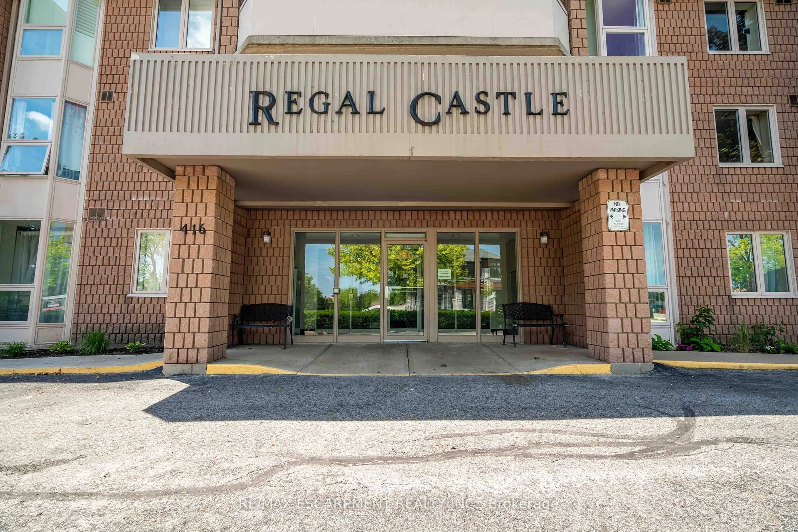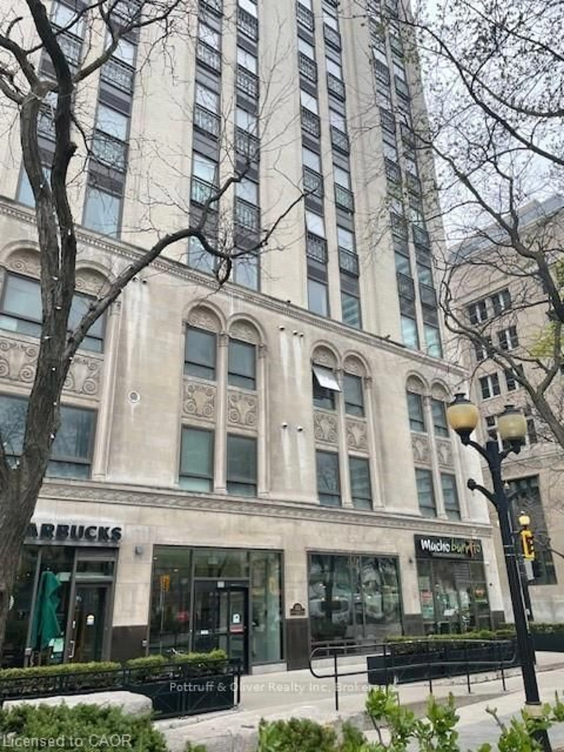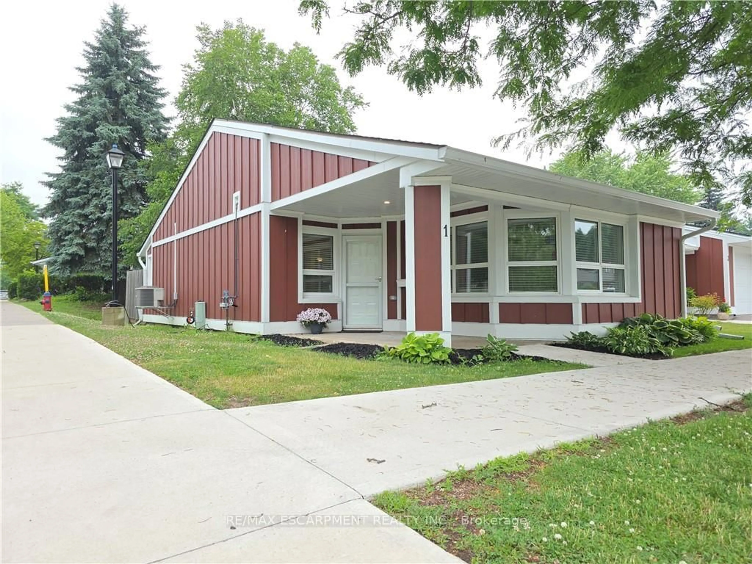Welcome to 402-1966 Main St W, situated in Forest Glen Complex, one of West Hamilton's most desirable communities! This spacious 3 bedroom, 2 bath unit offers a fantastic open-concept layout with low-maintenance flooring throughout and an abundance of natural light. The living and dining areas flow seamlessly into the kitchen, which features ample cupboard and counter space, perfect for everyday living and entertaining. Step out onto your private balcony overlooking lush green space and stunning escarpment views, an ideal spot for morning coffee or evening relaxation. The generous primary bedroom boasts a walk-in closet and a convenient 2-piece ensuite. Two additional bedrooms are equally spacious with large closets, plus there's a versatile bonus room perfect for additional storage. Nestled in a quiet, well-maintained complex between Dundas & Ancaster, this building offers great amenities: heated indoor pool, sauna, gym, party/games room, secure underground parking, storage locker & ample visitor parking. Residents also enjoy access to amenities in the neighboring buildings. Unbeatable Location: Just minutes to shopping, dining, McMaster University & Hospital, public transit, highway access & surrounded by trails, conservation areas & waterfalls. An outdoor enthusiast's paradise.
Inclusions: Carbon Monoxide Detector, Dishwasher, Refrigerator, Smoke Detector, Stove, Light Fixtures & Ceiling Fan
