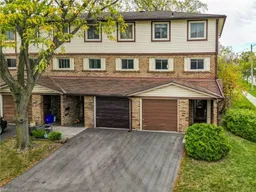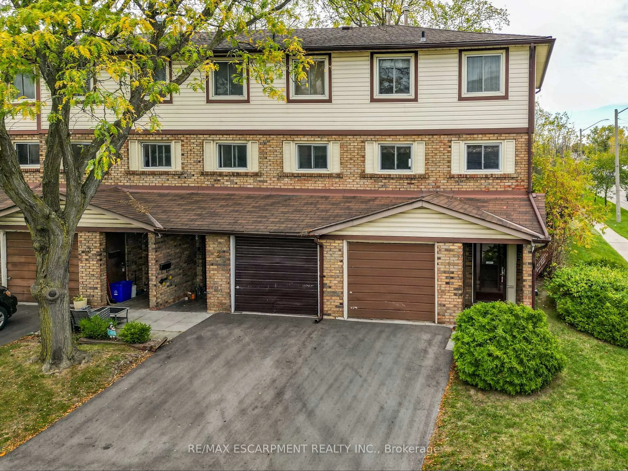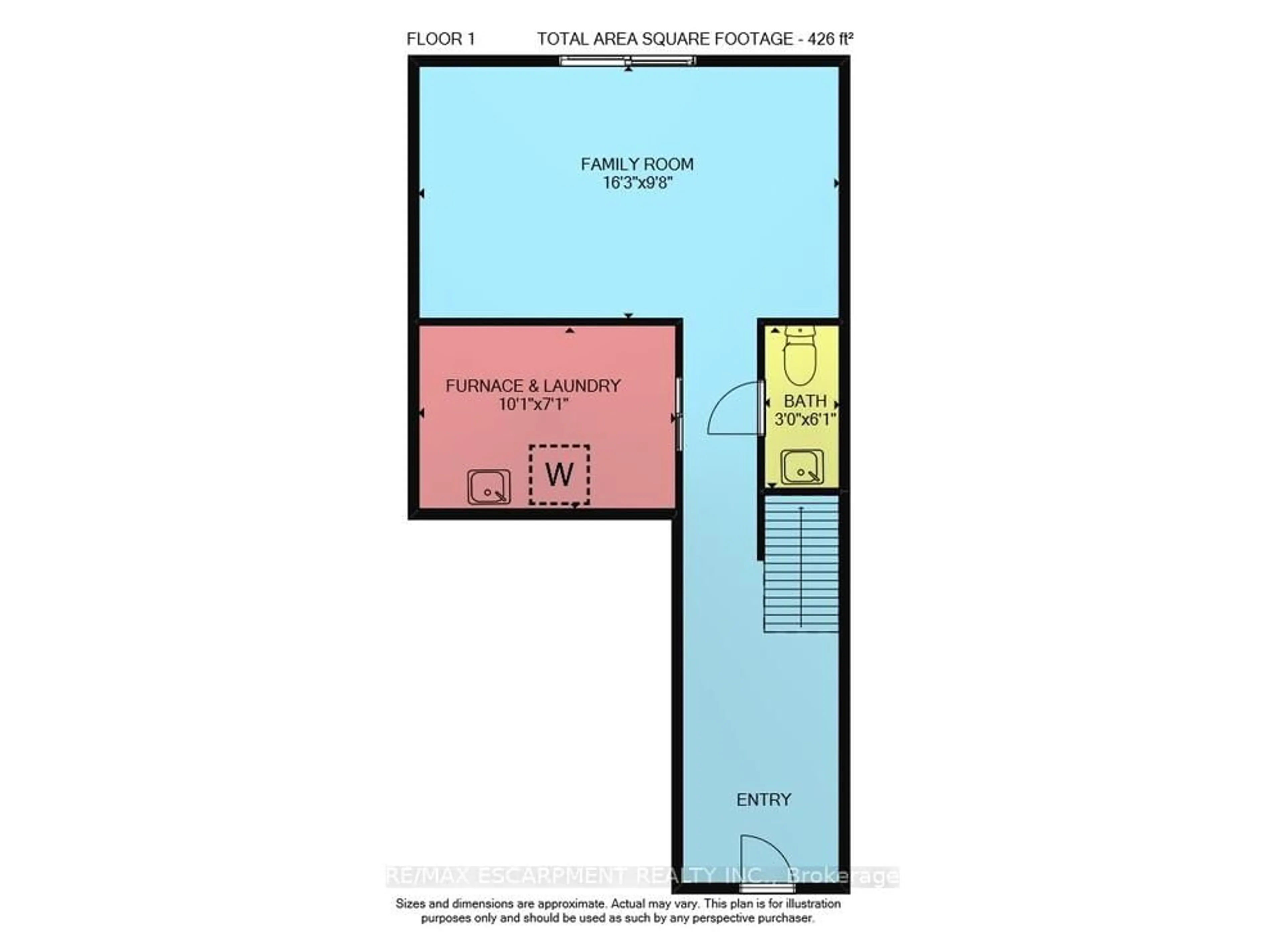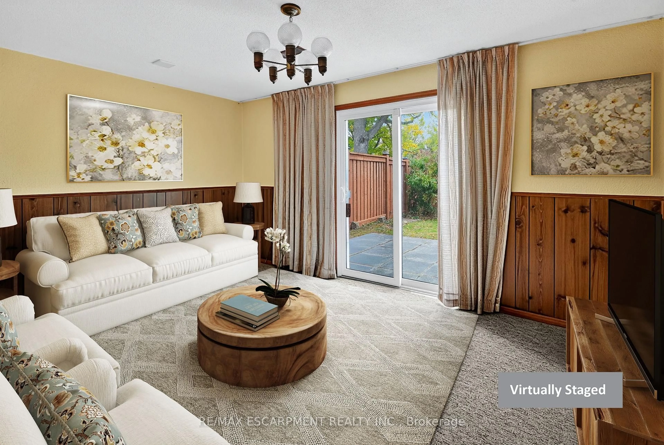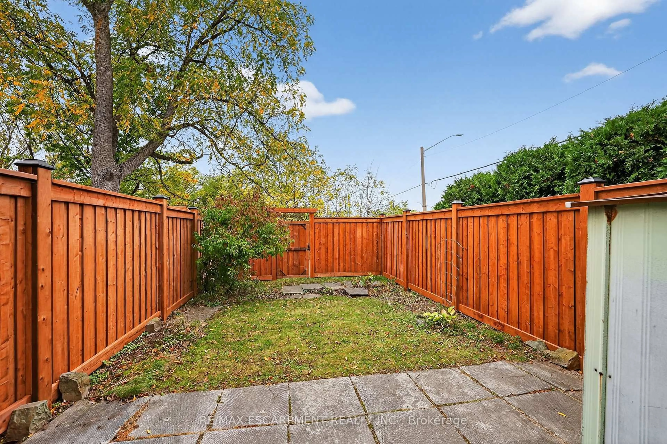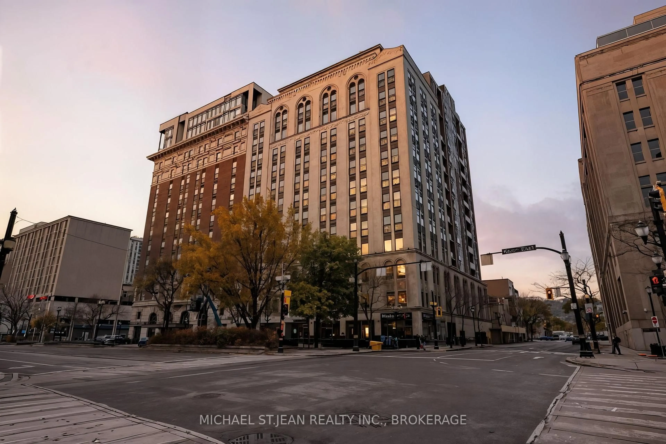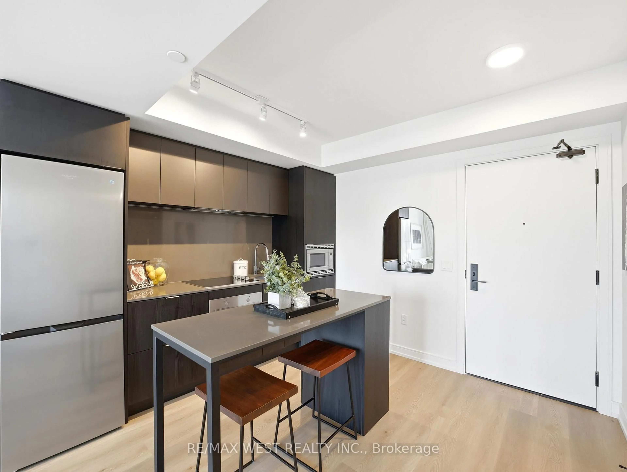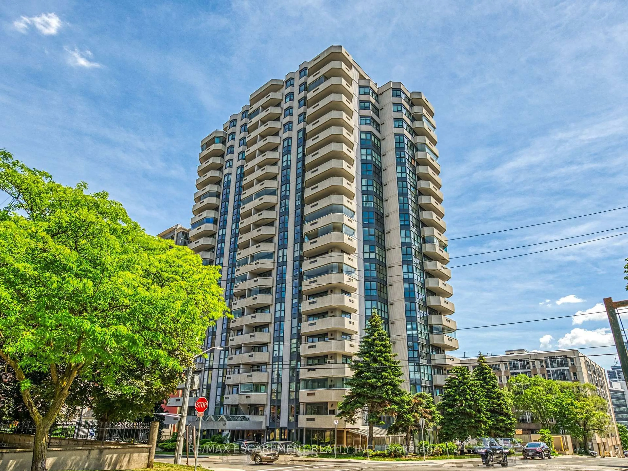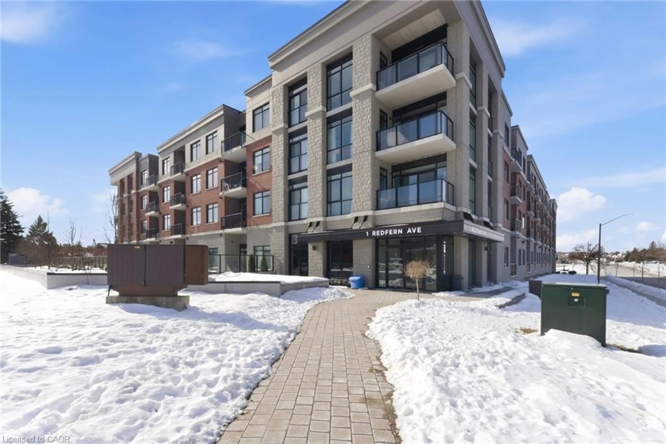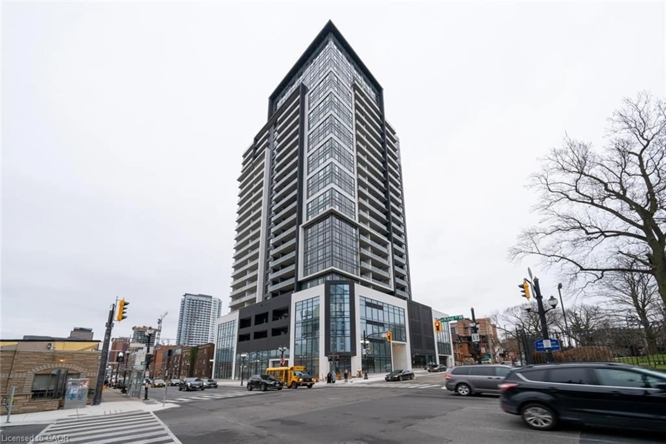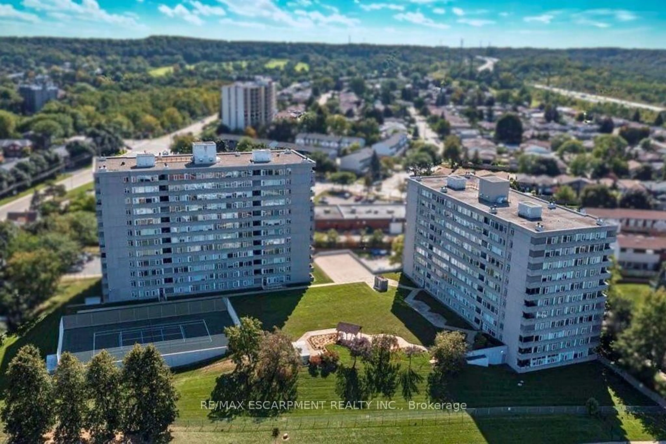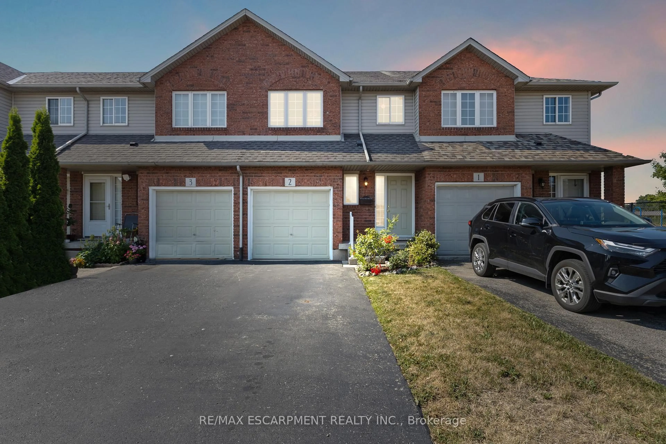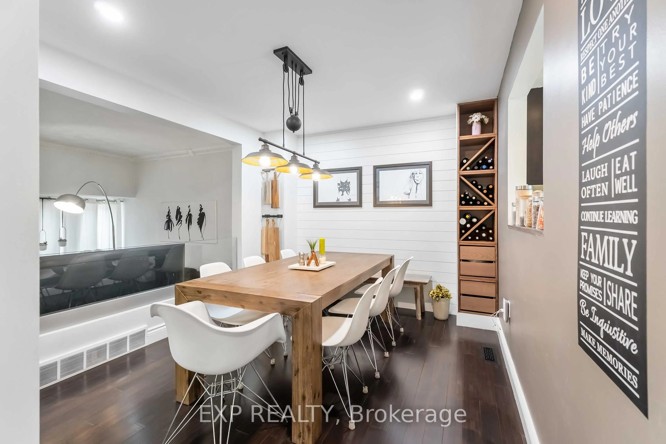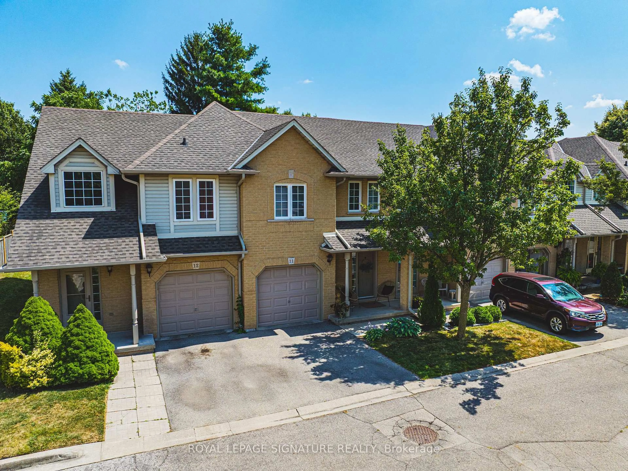34 Bow Valley Dr #1, Hamilton, Ontario L8E 3L4
Contact us about this property
Highlights
Estimated valueThis is the price Wahi expects this property to sell for.
The calculation is powered by our Instant Home Value Estimate, which uses current market and property price trends to estimate your home’s value with a 90% accuracy rate.Not available
Price/Sqft$235/sqft
Monthly cost
Open Calculator
Description
TRADITIONAL CHARM ... Experience the vintage character of yesteryear blended with everyday functionality in this traditional end-unit condo townhome at 1-34 Bow Valley Drive in desirable Stoney Creek. Thoughtfully maintained and full of warmth, this home offers a comfortable and inviting layout that's ideal for families, professionals, or anyone seeking low-maintenance living. Step inside the GROUND LEVEL that adds valuable living space with a cozy family room with sliding doors leading to a fully fenced backyard. The yard features a patio, BRAND NEW FENCE with gate access to greenspace, and a garden shed, creating a private and functional outdoor retreat. A 2-pc bath and laundry room complete the level. A bright main level features a spacious living room with beautiful bay window, creating a naturally lit and welcoming atmosphere. The dining area provides a dedicated space for shared meals and gatherings, while the EAT-IN KITCHEN offers a classic setup with plenty of potential to personalize over time. Upstairs, find three generous bedrooms and a 4-pc bath. Each space reflects the thoughtful care of a well-loved home with the nostalgic details that make it unique. With a private driveway and attached garage, this property offers convenience and comfort in equal measure. Whether you're starting out, scaling down, or simply seeking a place that feels like home, this charming residence delivers timeless appeal. Discover the ease of condo living surrounded by parks, trails, public transit, highway access, and local amenities all within the welcoming community of Stoney Creek. Some images virtually staged. CLICK ON MULTIMEDIA for virtual tour, drone photos & more.
Property Details
Interior
Features
Main Floor
Living
5.0 x 3.96Dining
3.96 x 2.67Kitchen
5.0 x 2.77Eat-In Kitchen
Exterior
Parking
Garage spaces 1
Garage type Attached
Other parking spaces 1
Total parking spaces 2
Condo Details
Amenities
None
Inclusions
Property History
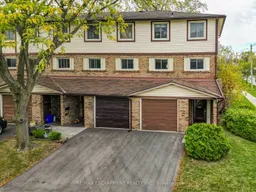 20
20