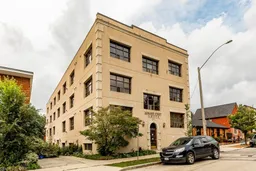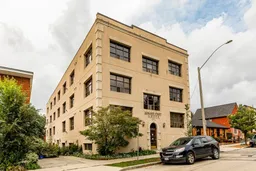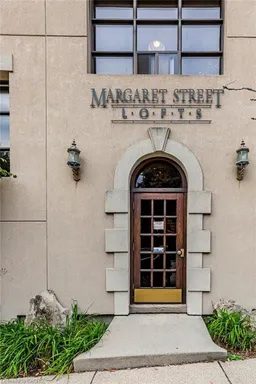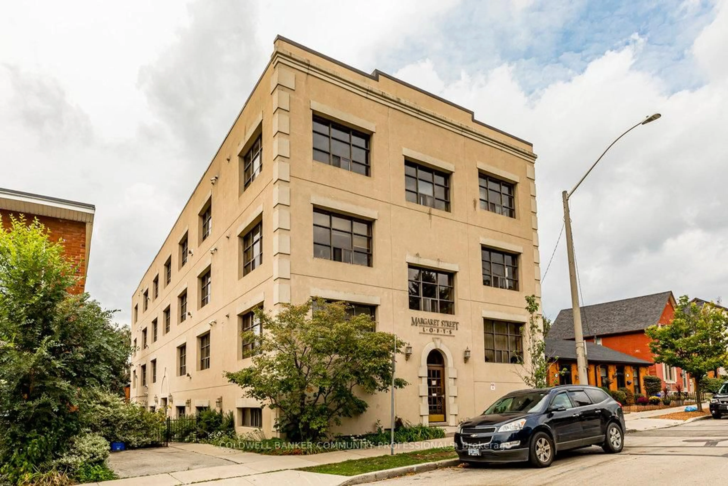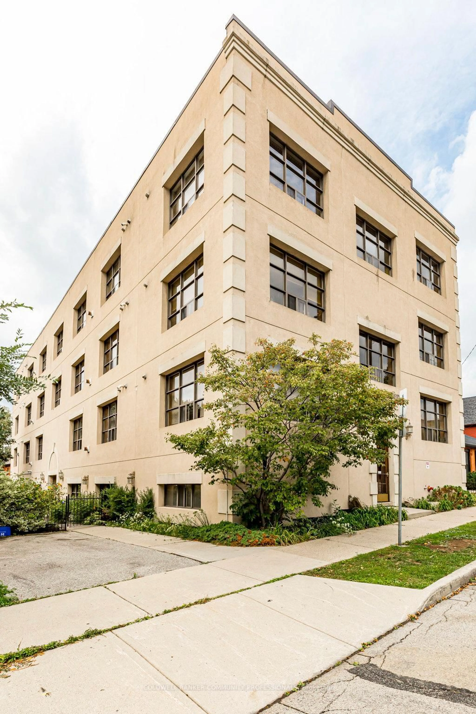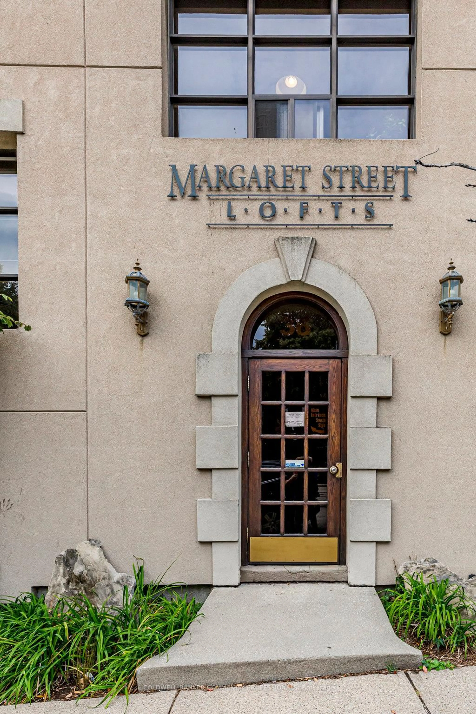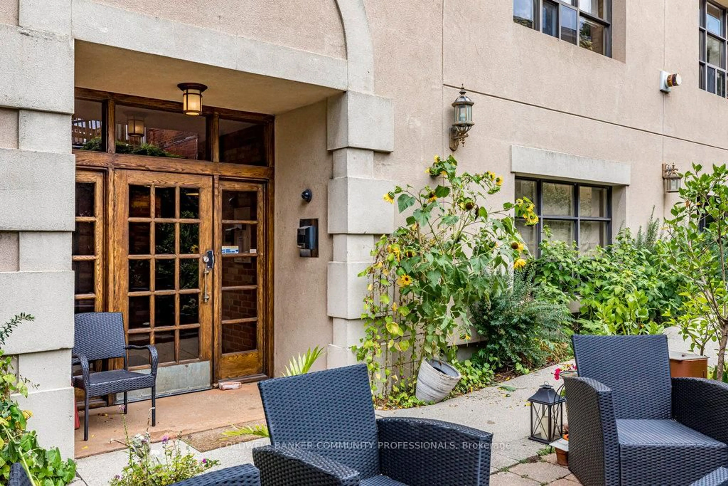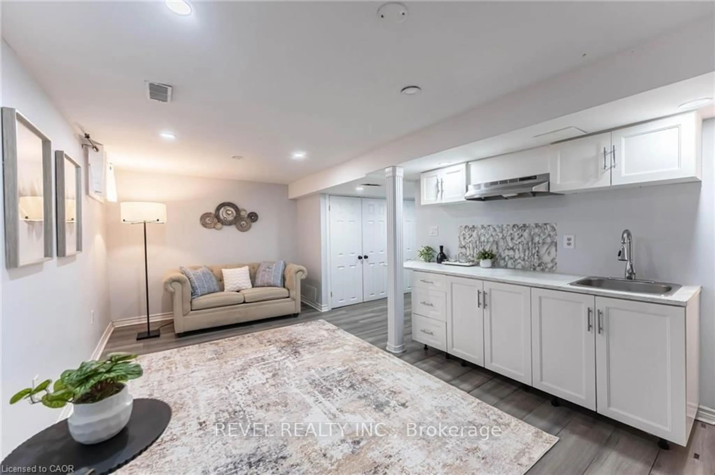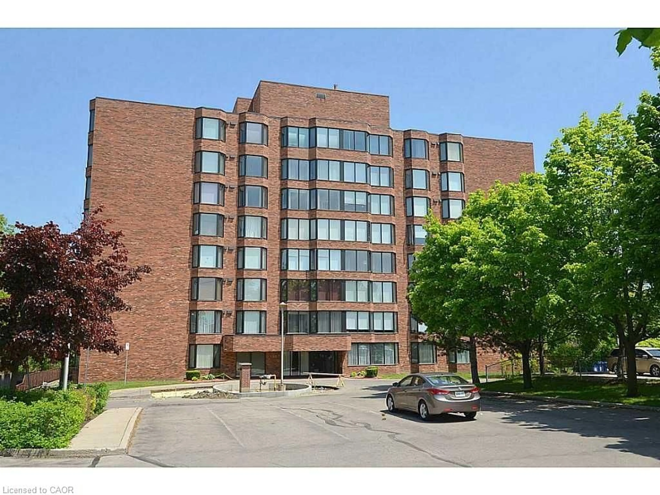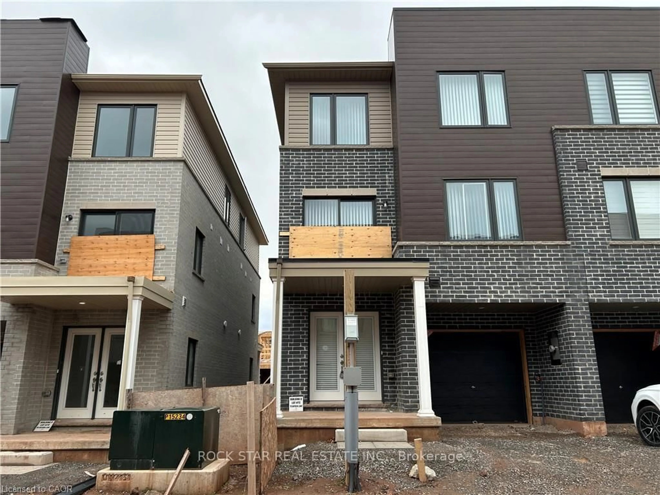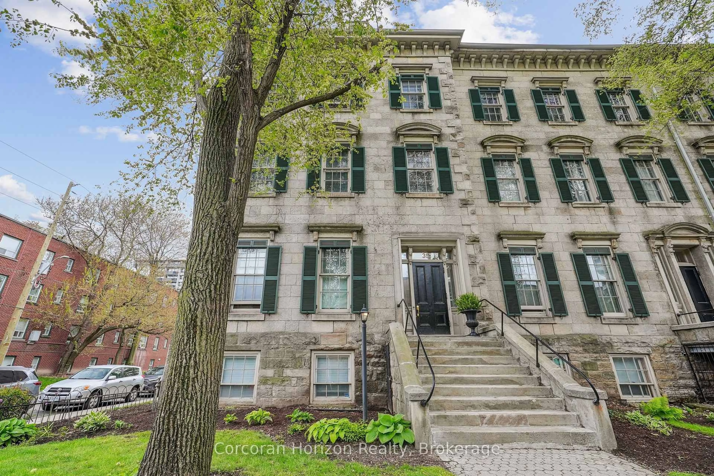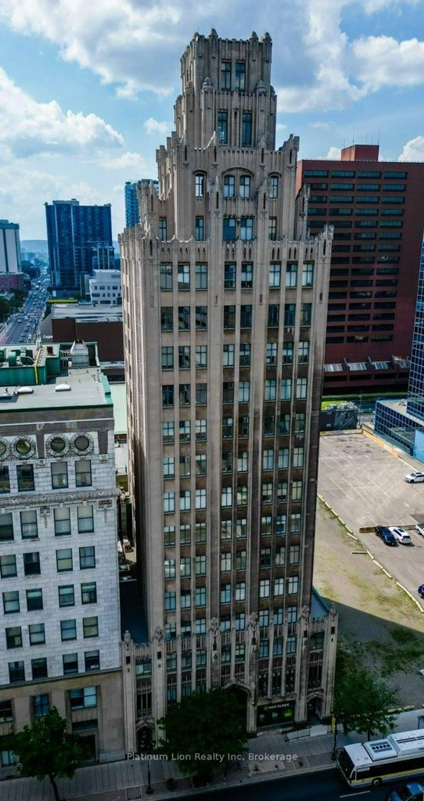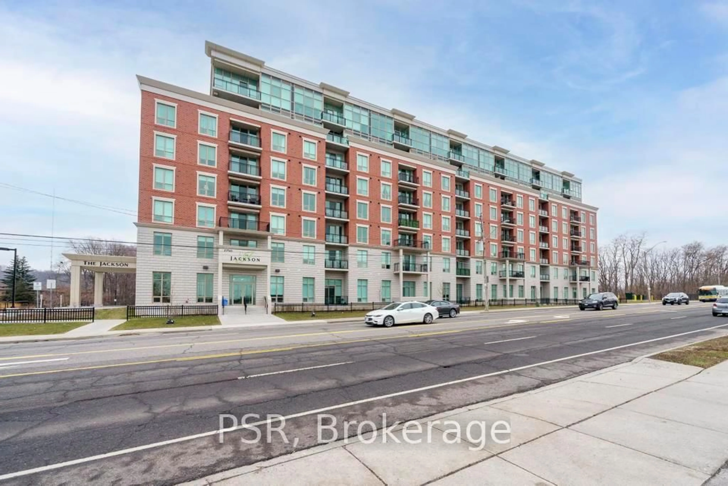36 Margaret St #44, Hamilton, Ontario L8P 4C8
Contact us about this property
Highlights
Estimated valueThis is the price Wahi expects this property to sell for.
The calculation is powered by our Instant Home Value Estimate, which uses current market and property price trends to estimate your home’s value with a 90% accuracy rate.Not available
Price/Sqft$408/sqft
Monthly cost
Open Calculator
Description
Welcome to the coveted Margaret Street Lofts where you will find the perfect blend of heritage, style, and convenience-this is loft living at its finest. The building itself is apiece of Hamilton history-the city's very first loft conversion by the renowned Valvasori Brothers, once home to a bustling shirt factory. Inside, this rare New York-style loft boasts soaring ceilings, exposed brick walls, oversized windows that flood the space with natural light (north-west exposure), and original hardwood floors. The wide-open floorplan gives you freedom to design your space your way-chic gallery-like setup, cozy modern living, or an entertainer's dream. This top-floor unit includes in-suite laundry, a glass fireplace, beautiful views, plus one owned parking space, storage locker, & access to a serene, shared courtyard. Tucked in the heart of Strathcona, you are a block from Victoria Park, with its lush green space, basketball and tennis courts, outdoor pool, &vibrant neighbourhood vibe. Head south & stroll to Locke Street's eclectic shops and trendy restaurants. Find your everyday conveniences along Dundurn or take advantage of the loft's unbeatable proximity to major highways. This boutique building blend surburban sophistication with community charm. RSA.
Property Details
Interior
Features
Main Floor
Kitchen
4.95 x 2.49Bathroom
2.44 x 2.884 Pc Bath
Dining
6.1 x 3.53Living
6.27 x 4.83Exterior
Parking
Garage spaces -
Garage type -
Total parking spaces 1
Condo Details
Amenities
Bike Storage, Community BBQ
Inclusions
Property History
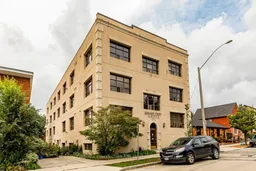 47
47