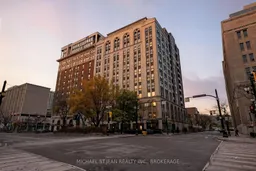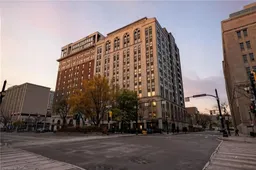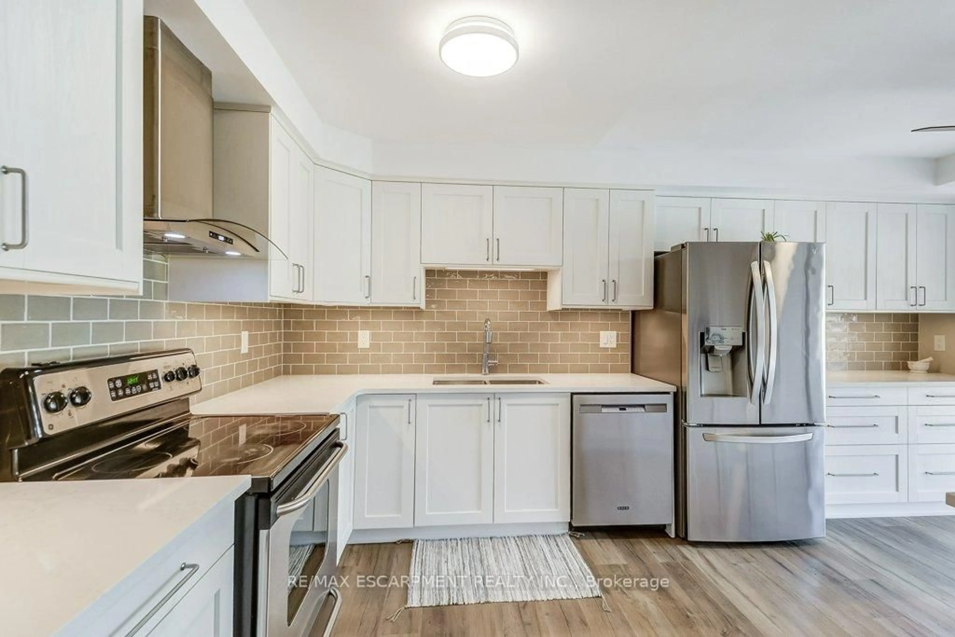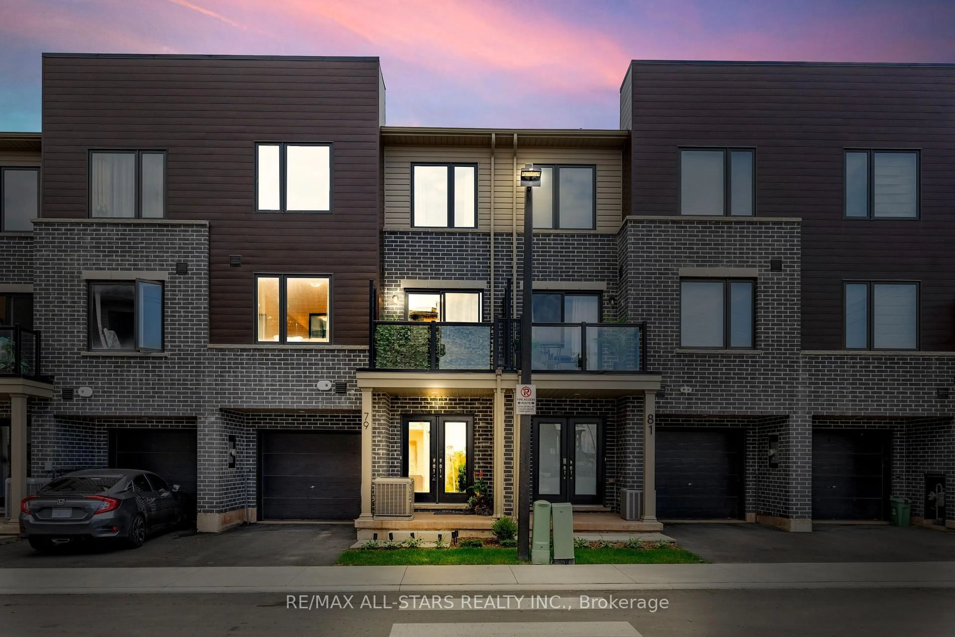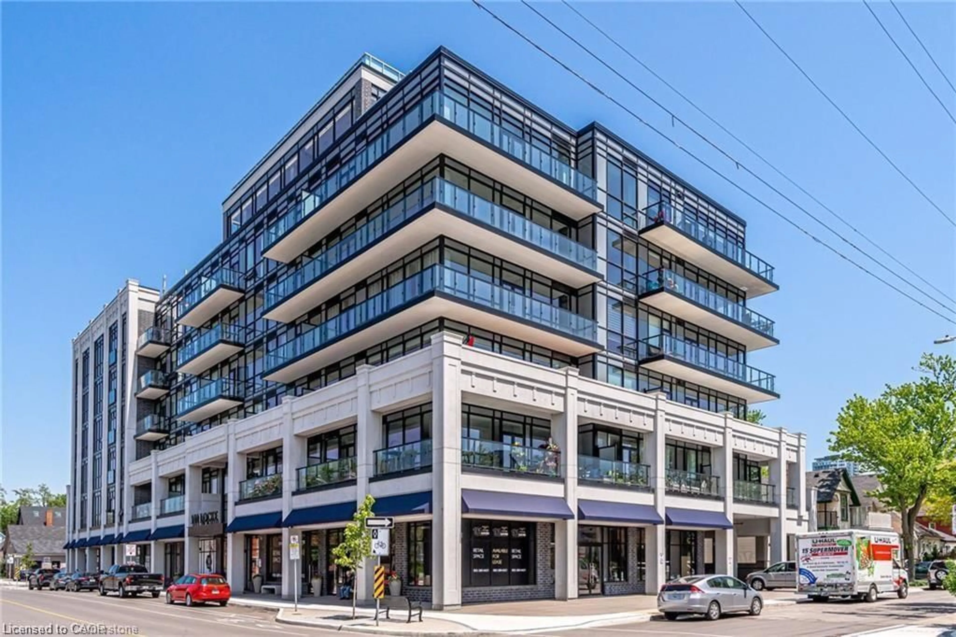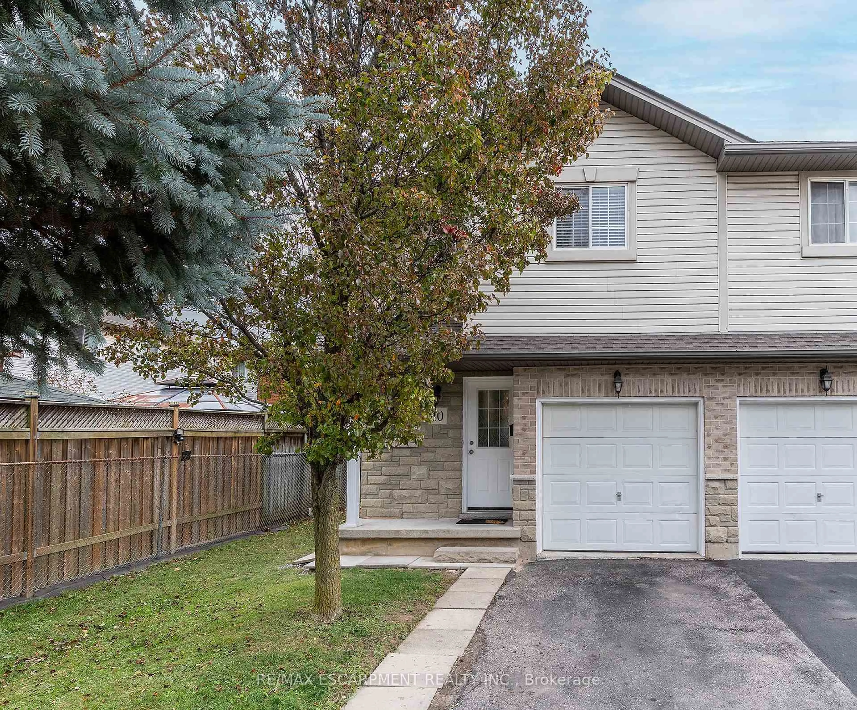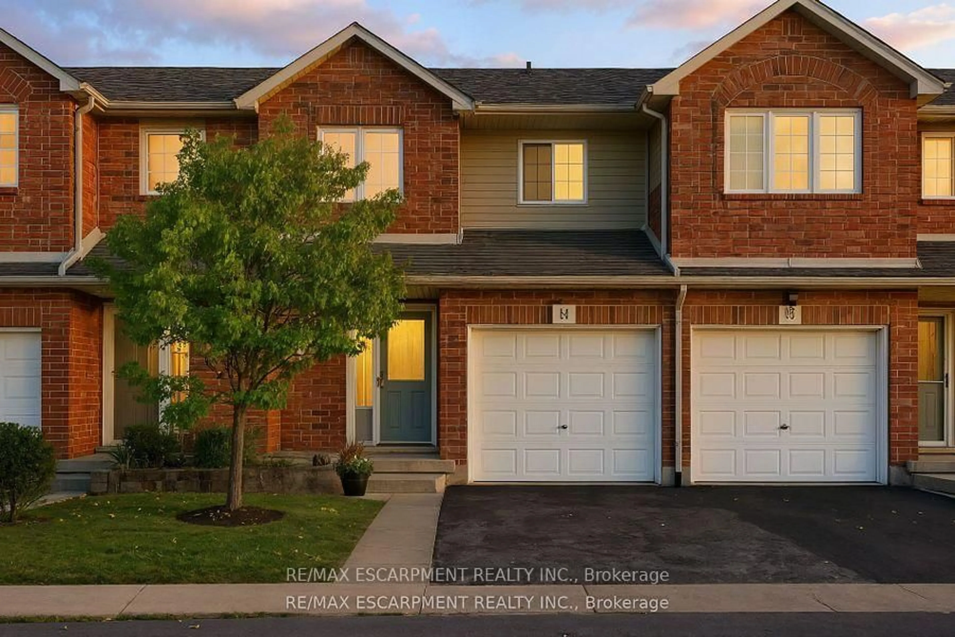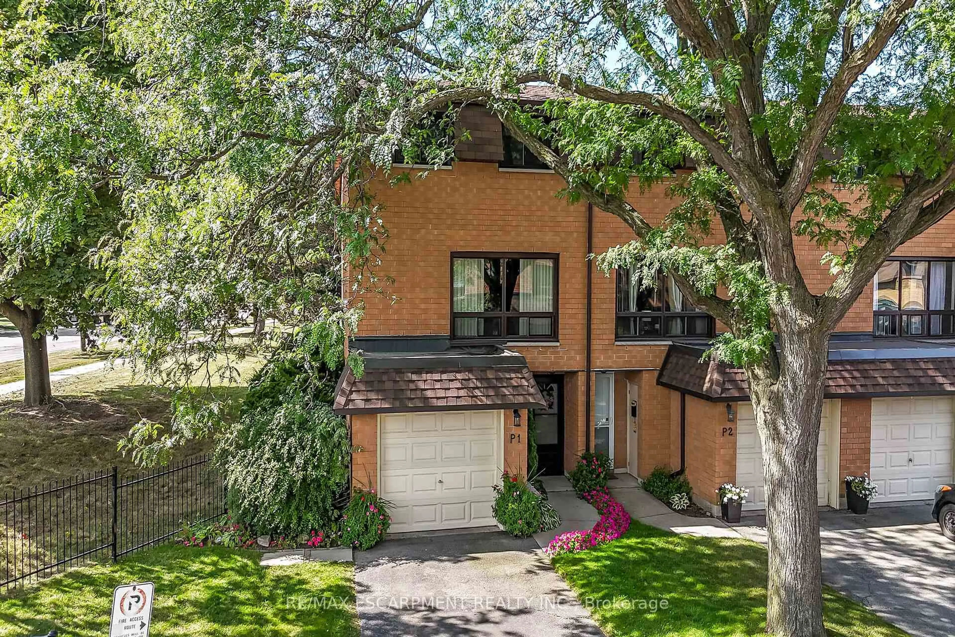Bright, refined, and effortlessly contemporary - Suite 916 at the iconic Royal Connaught, a beautifully preserved piece of Hamilton's history in the heart of downtown, offers an exceptional standard of urban living. This nearly 900 sq. ft 1-bedroom + den residence features 9' ceilings and expansive floor to ceiling windows that span the full width of the suite, immersing the home in natural light and framing sweeping southeast views of the courtyard, city skyline, and escarpment. Showcasing one of the building's most desirable layouts, the suite includes extra height kitchen cabinetry with lower pull-outs, granite countertops, pot lights, solar-charged motorized blinds, and a walk-in closet with custom organizers. The bathroom has also been beautifully upgraded with granite counters and premium porcelain tile. Thoughtful enhancements throughout elevate both comfort and style. The spacious open den provides exceptional versatility - ideal as a home office, guest room, or potential second bedroom. Residents enjoy access to outstanding amenities, including a rooftop terrace perfect for sunsets and summer evenings, concierge service, a fully equipped fitness centre, media room and elegant party room. This unit also comes with an owned locker and an underground parking spot.
