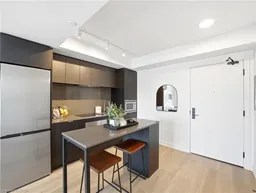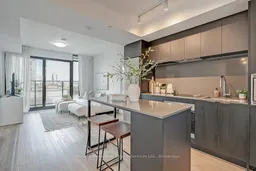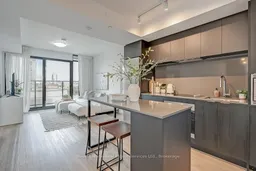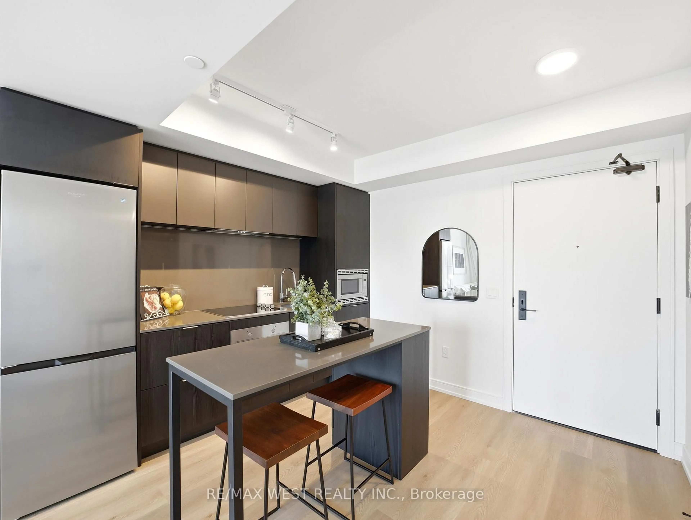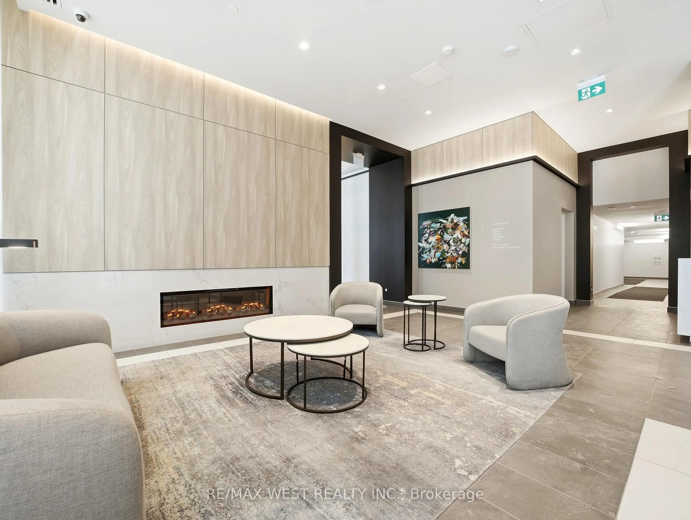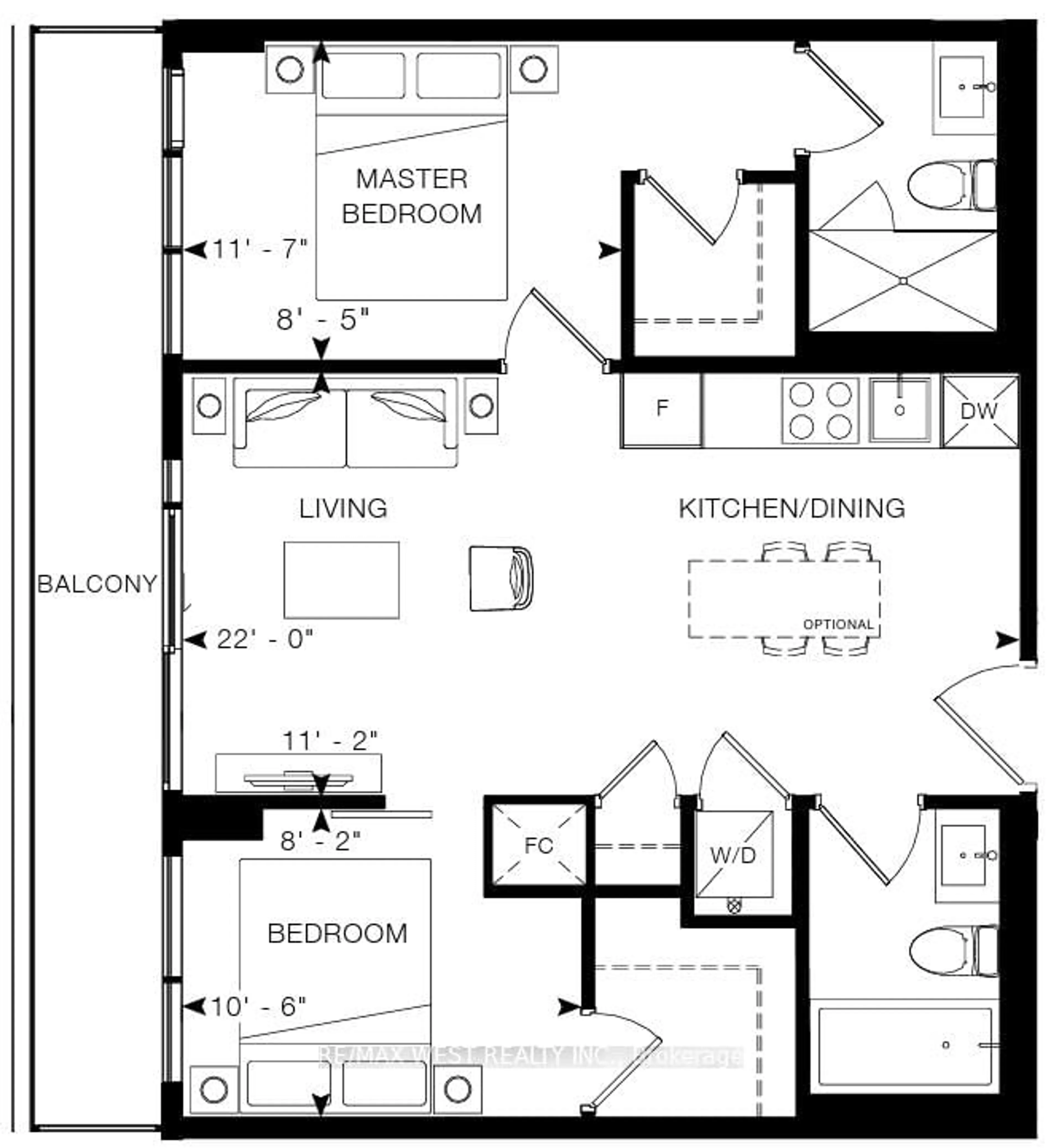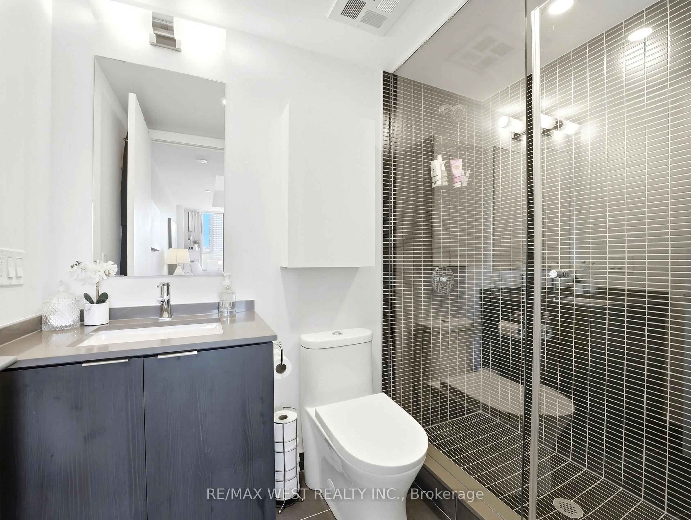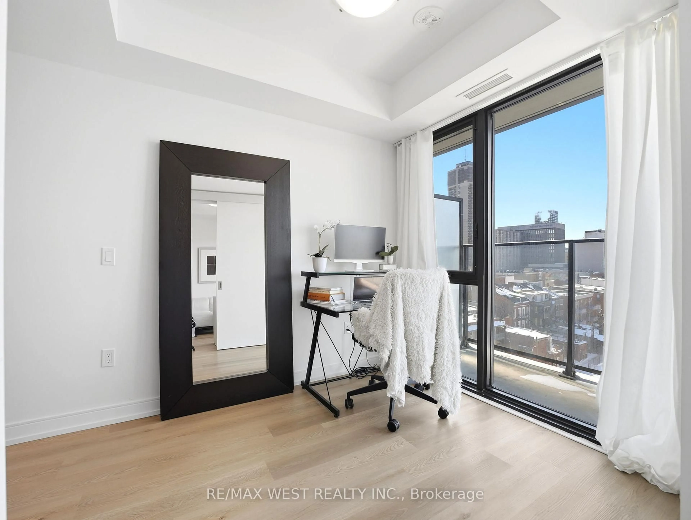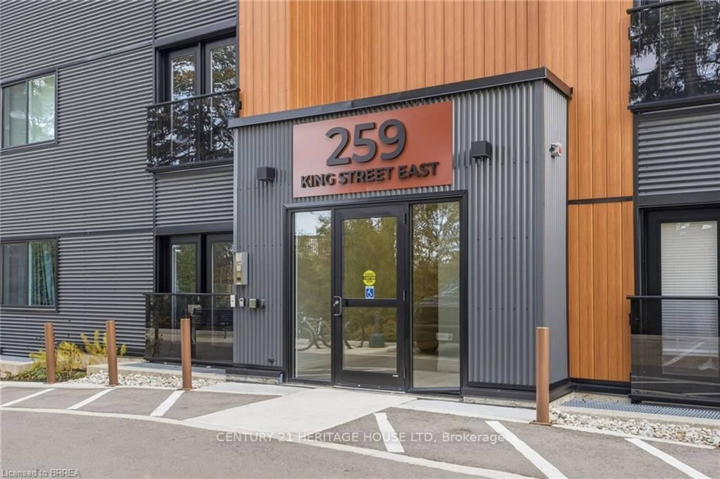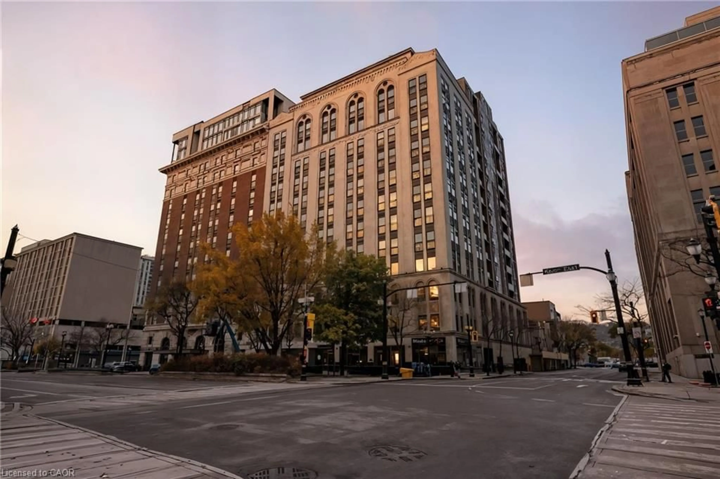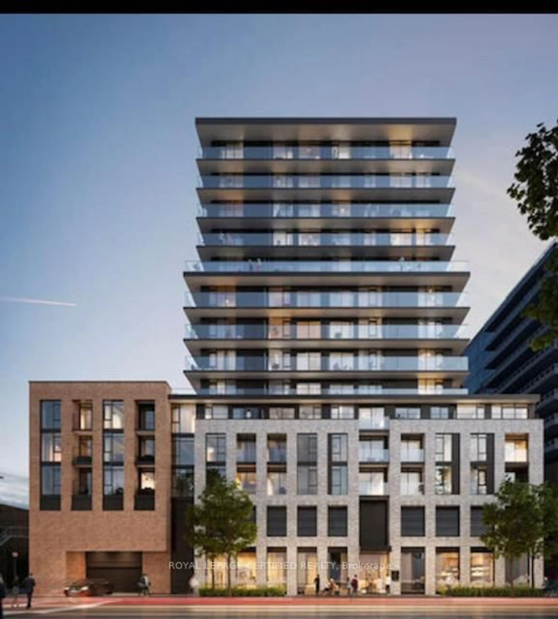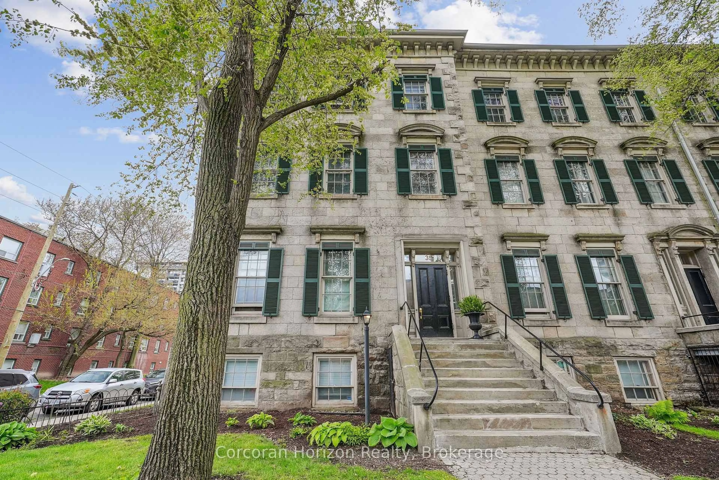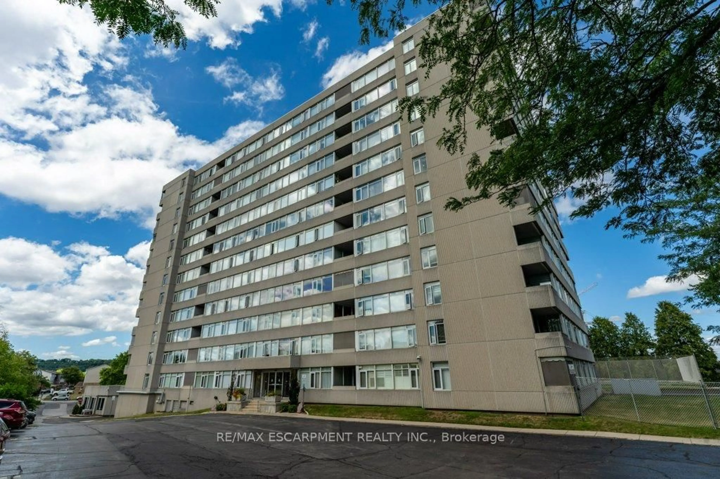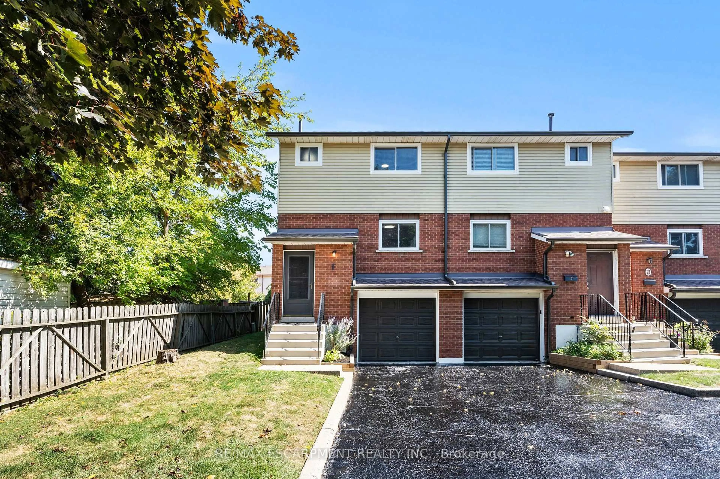1 Jarvis St #912, Hamilton, Ontario L8R 3J2
Contact us about this property
Highlights
Estimated valueThis is the price Wahi expects this property to sell for.
The calculation is powered by our Instant Home Value Estimate, which uses current market and property price trends to estimate your home’s value with a 90% accuracy rate.Not available
Price/Sqft$697/sqft
Monthly cost
Open Calculator
Description
Welcome to elevated downtown living at 1 Jarvis Street! This beautifully designed 2-bedroom, 2-bathroom residence offers a smart, open-concept layout with floor-to-ceiling natural light and sweeping west-facing views of the city and escarpment. The contemporary kitchen is both stylish and functional, featuring stone surfaces, stainless steel appliances, and an upgraded centre island with breakfast bar seating - ideal for hosting or everyday dining. The primary suite includes a walk-in closet and a private 3-piece ensuite, while the second bedroom offers generous space, its own walk-in closet, and a large window that fills the room with light. With bedrooms positioned on opposite sides of the unit, privacy is built in - perfect for professionals, guests, or a flexible work-from-home setup. A full 4-piece bathroom and in-suite laundry add everyday convenience. Step outside to your spacious 113 sq ft balcony and enjoy uninterrupted sunset views - a perfect extension of your living space. Rare parking with conveniently located locker included. Residents enjoy premium amenities including 24-hour concierge service, a fitness centre, co-working lounge, and more. Just steps from dining, shopping, transit, and major highways, this is urban living in one of Hamilton's most vibrant locations.
Property Details
Interior
Features
Main Floor
Kitchen
3.38 x 3.28B/I Dishwasher / Combined W/Living / Centre Island
Living
3.43 x 3.48carpet free / Sliding Doors
Primary
3.53 x 2.59Carpet Free
2nd Br
3.23 x 2.44Exterior
Features
Parking
Garage spaces 1
Garage type Underground
Other parking spaces 0
Total parking spaces 1
Condo Details
Inclusions
Property History
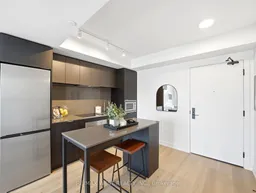 11
11