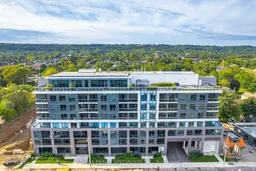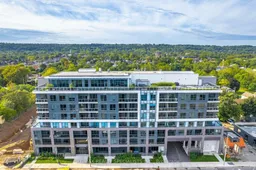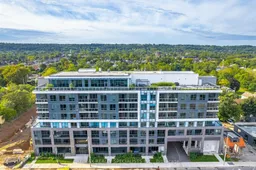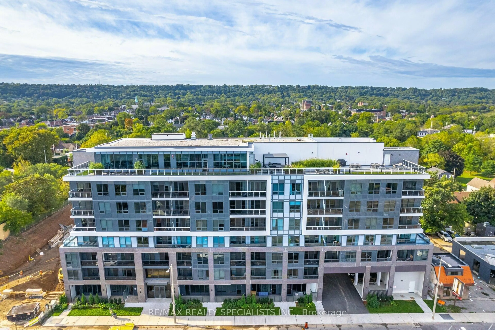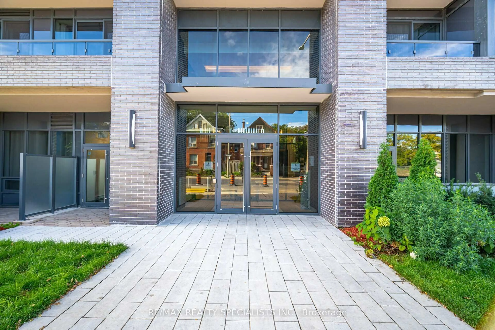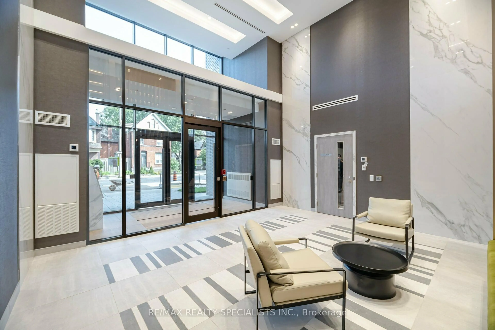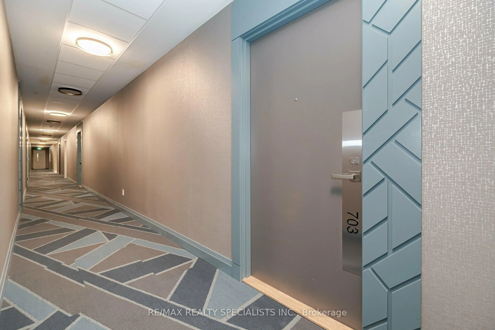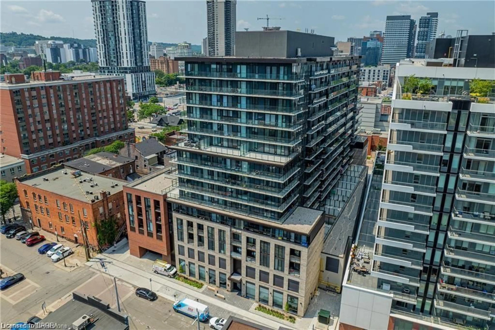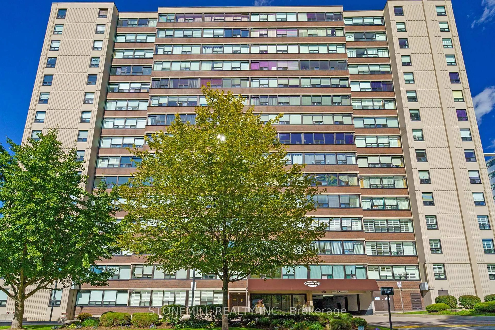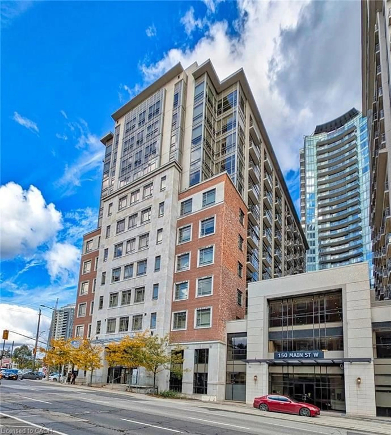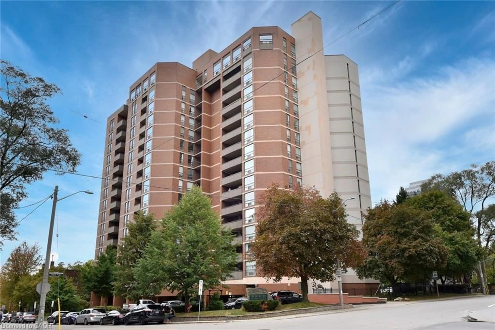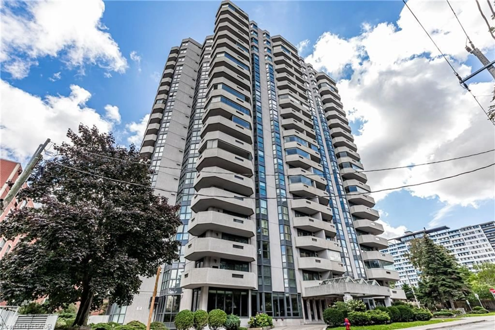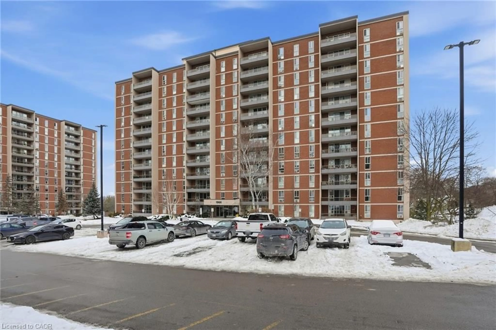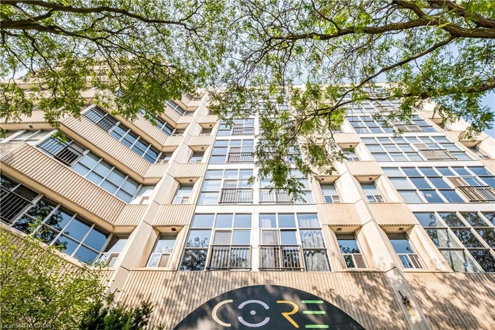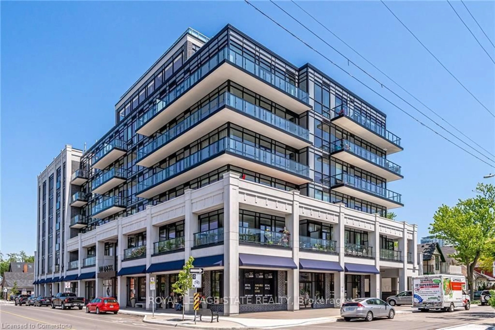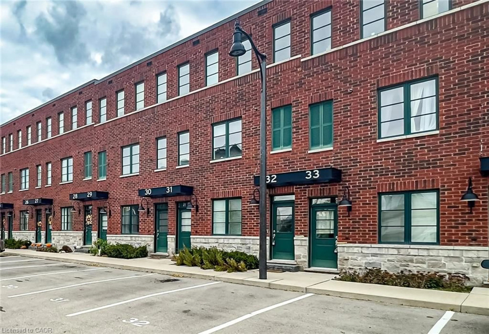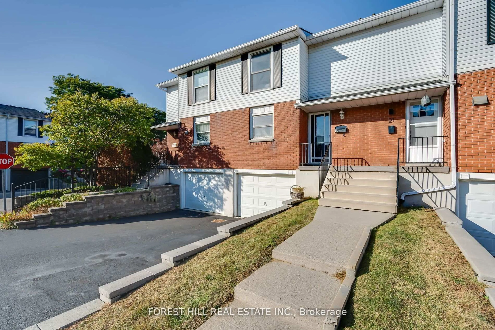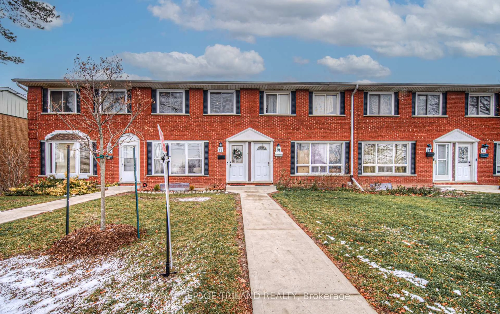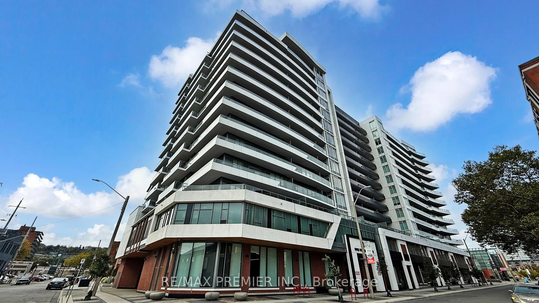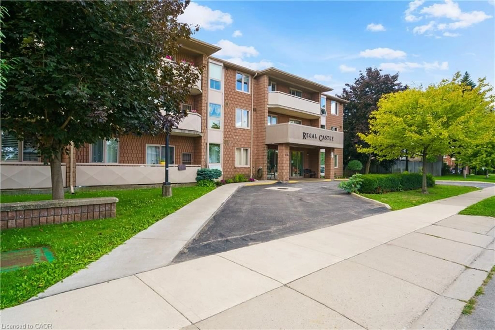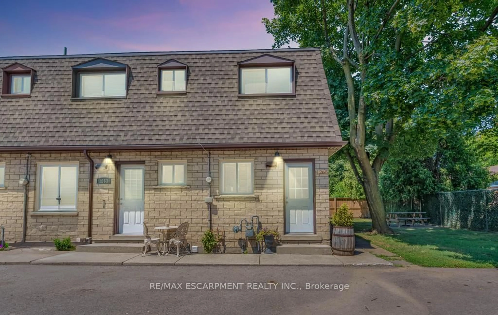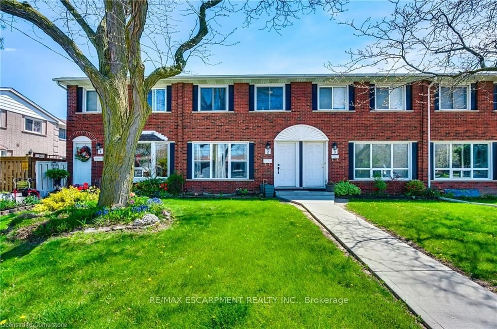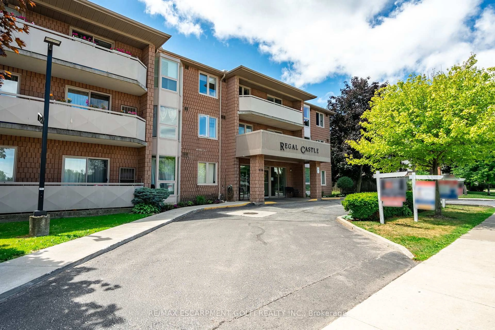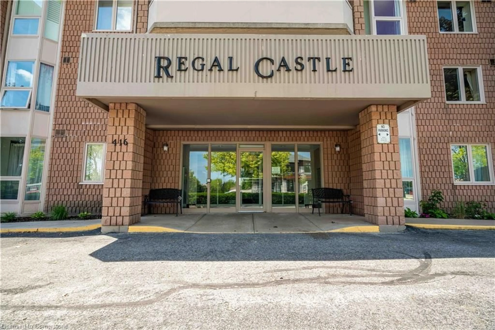415 MAIN St #703, Hamilton, Ontario L8P 1K5
Contact us about this property
Highlights
Estimated valueThis is the price Wahi expects this property to sell for.
The calculation is powered by our Instant Home Value Estimate, which uses current market and property price trends to estimate your home’s value with a 90% accuracy rate.Not available
Price/Sqft$821/sqft
Monthly cost
Open Calculator
Description
Welcome to Westgate Condos. Located in the heart of Hamilton's downtown core. This 2 bedroom 1 bath condo has amazing panoramic SW views of the escarpment from the balcony. This open concept layout has a modern kitchen with quartz counters, 36" high upper cabinets and built in appliances. Plenty of natural light that filters through the kitchen, living & dining room. Both bedrooms walk out to the balcony, . The building amenities include, roof top patio, exercise room and a meeting/party room. 1 underground parking. Easy access to public transit, minutes to McMaster University, McMaster Children's Hospital, walking distance to Hamilton GO, steps to the LRT from the lobby entrance & many parks & trails to enjoy. Westgate is centrally located and well-connected, and you can walk and bike to all shops, services and schools without having to drive. Walkers paradise score 95, according to walk score, transit score of 70 and a bike score of 86. GREAT LOCATION! **EXTRAS** 1 underground parking included.
Property Details
Interior
Features
Main Floor
Br
2.54 x 2.72Laminate / Closet / Window
Kitchen
5.74 x 3.02Laminate / B/I Appliances / Open Concept
Dining
5.74 x 3.02Laminate / Combined W/Kitchen / Open Concept
Living
5.74 x 3.02Laminate / W/O To Balcony / Open Concept
Exterior
Features
Parking
Garage spaces 1
Garage type Underground
Other parking spaces 0
Total parking spaces 1
Condo Details
Amenities
Gym, Party/Meeting Room, Rooftop Deck/Garden
Inclusions
Property History
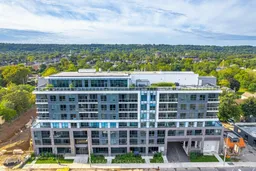 28
28