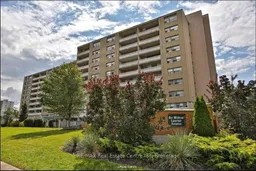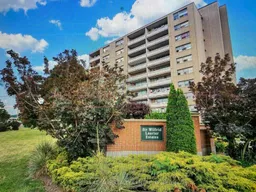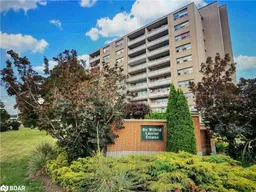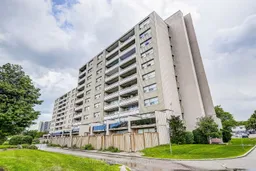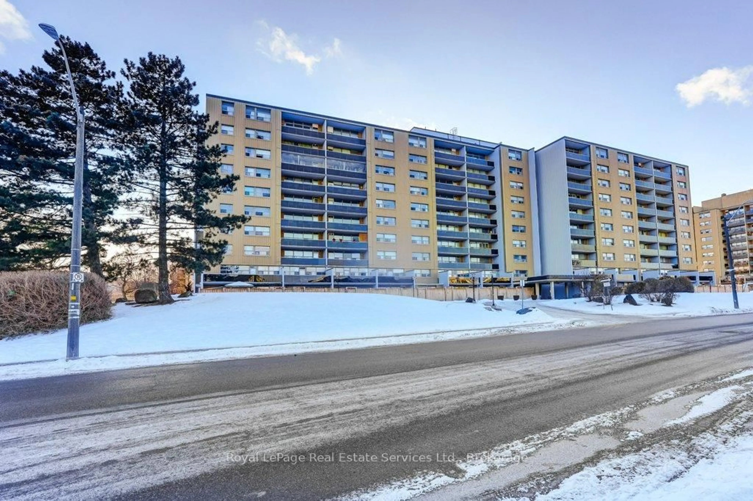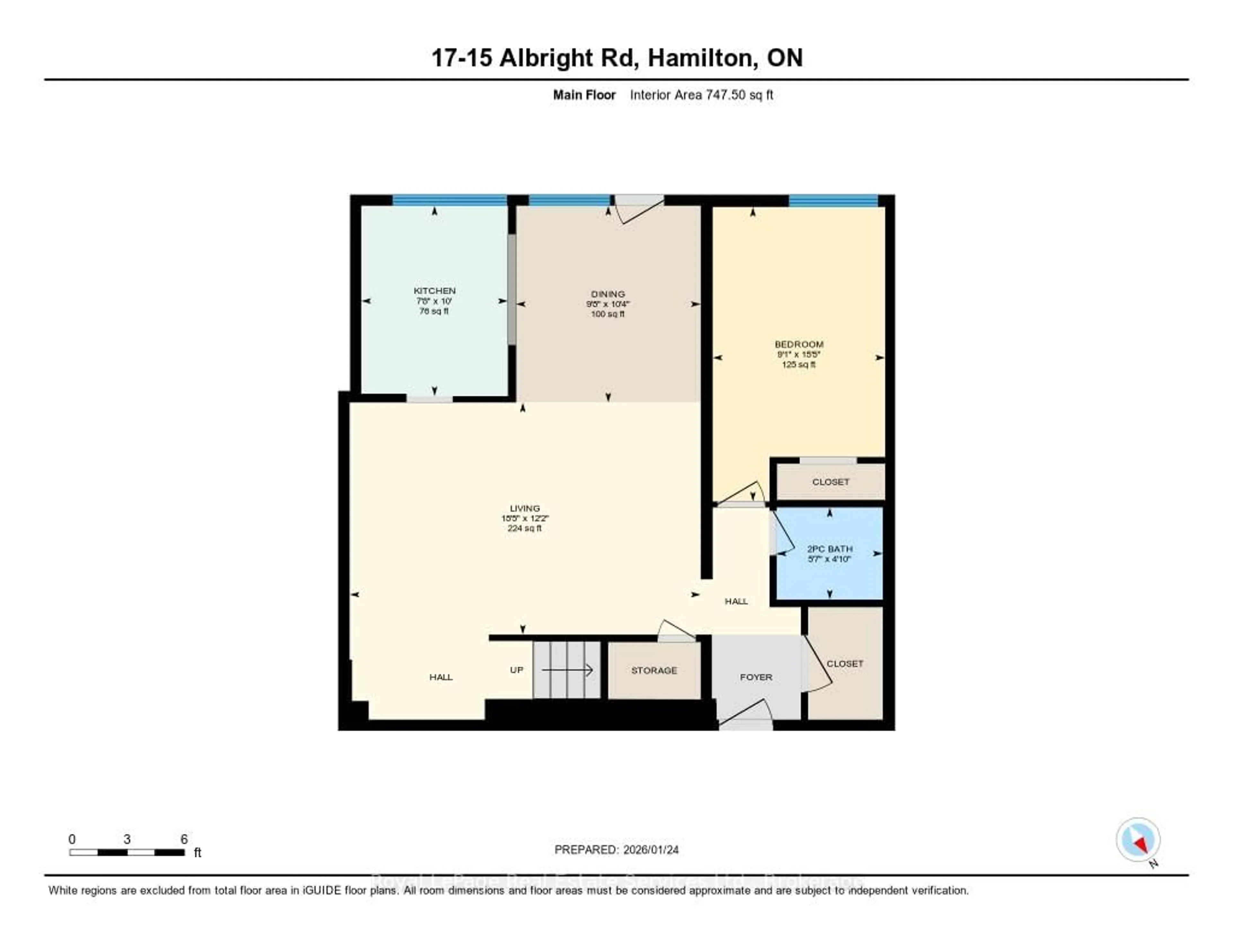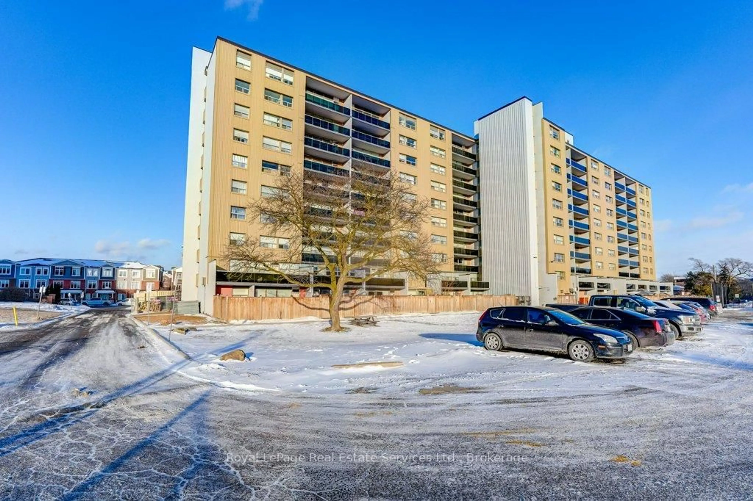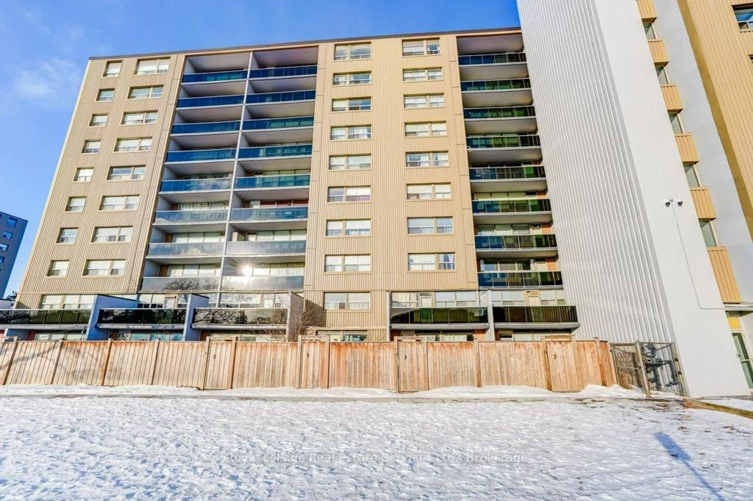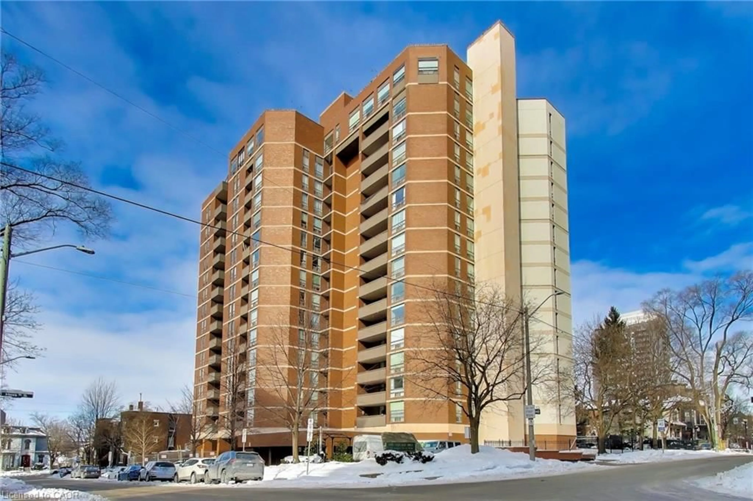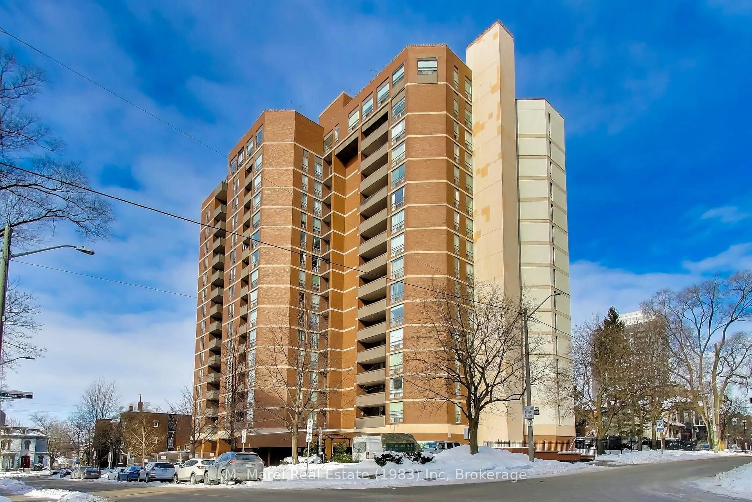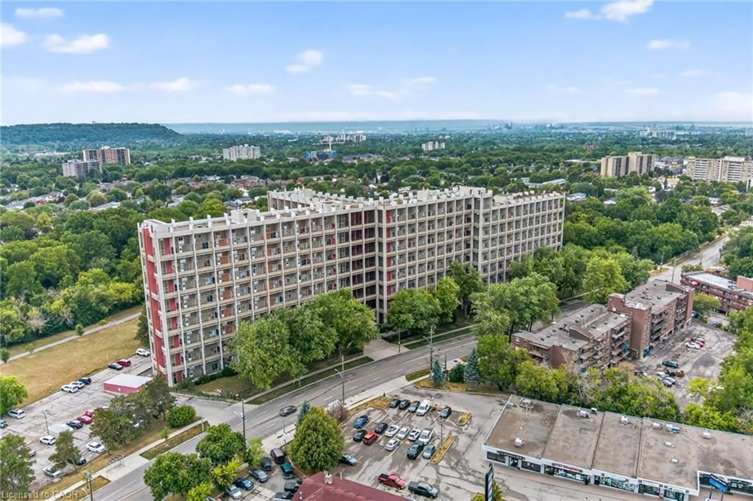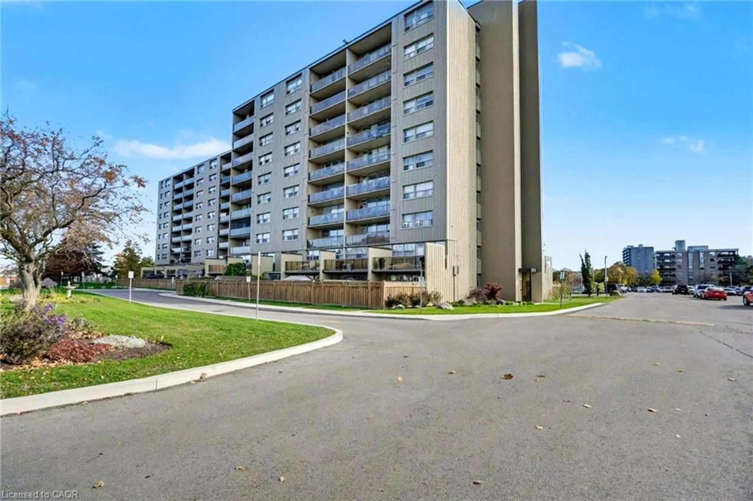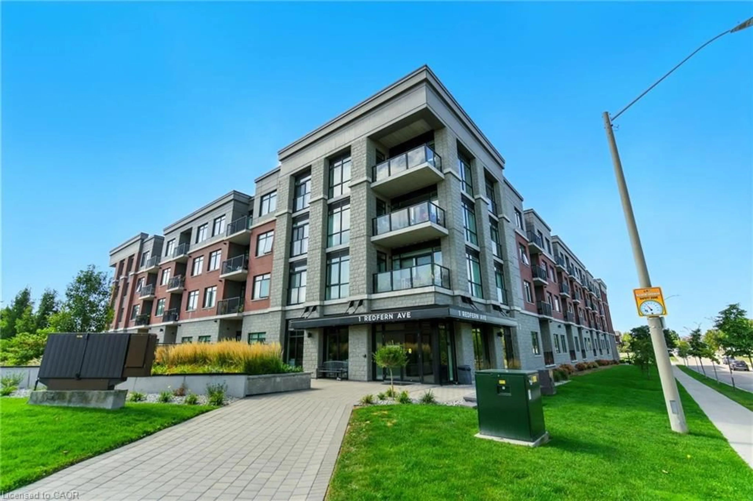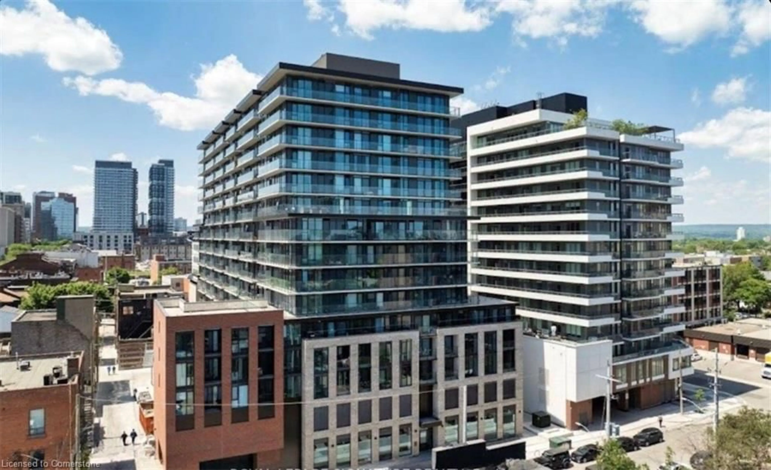15 ALBRIGHT Rd #17, Hamilton, Ontario L8K 5J2
Contact us about this property
Highlights
Estimated valueThis is the price Wahi expects this property to sell for.
The calculation is powered by our Instant Home Value Estimate, which uses current market and property price trends to estimate your home’s value with a 90% accuracy rate.Not available
Price/Sqft$316/sqft
Monthly cost
Open Calculator
Description
Welcome to 17-15 Albright in Hamilton's convenient East End. Similar plan as a Townhouse as it is two stories with 3 Bedrooms (Primary Bedroom on Main Floor ) and 2 Bathrooms.. On the Main floor there is plenty of room for the whole family with a spacious Living Room and separate Dining Room area. The efficient galley style Kitchen has a pass through to the Living area and a large window.. There is a walkout from the living area to a private fenced garden with a deck. Then up to the second floor and 2 additional Bedrooms, one with a walkout to the newly renovated expansive balcony. A Great Location with schools, community centre and public transportation nearby and a short distance to Malls, cafes and major highways. Amenities include an outdoor inground swimming pool, Basketball court, playground, gym and party room
Property Details
Interior
Features
Main Floor
Kitchen
3.02 x 2.26Primary
4.67 x 3.66Bathroom
1.8 x 1.82 Pc Bath
Living
4.67 x 3.02Exterior
Features
Parking
Garage spaces -
Garage type -
Total parking spaces 1
Condo Details
Amenities
Elevator, Gym, Outdoor Pool, Playground, Visitor Parking
Inclusions
Property History
