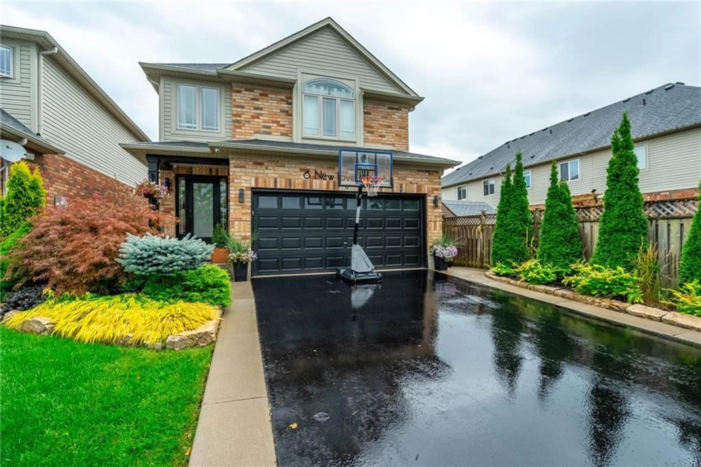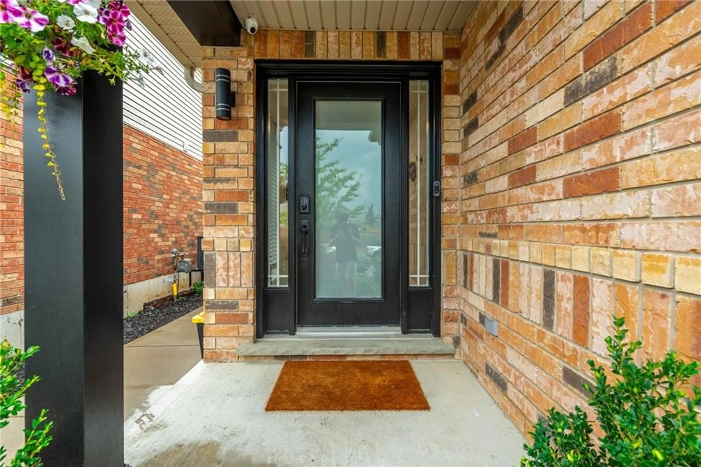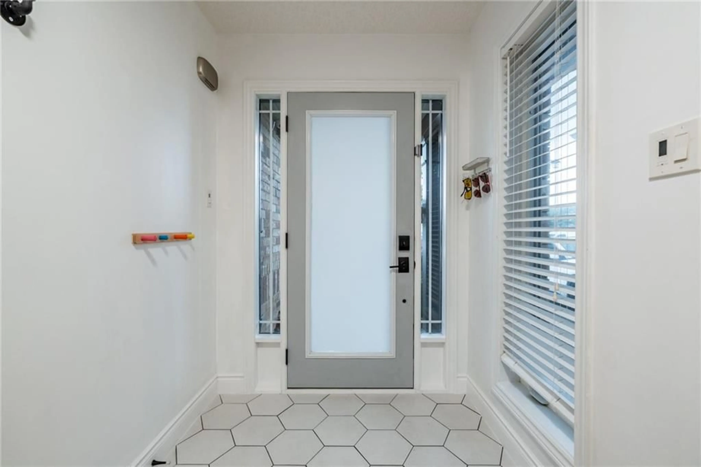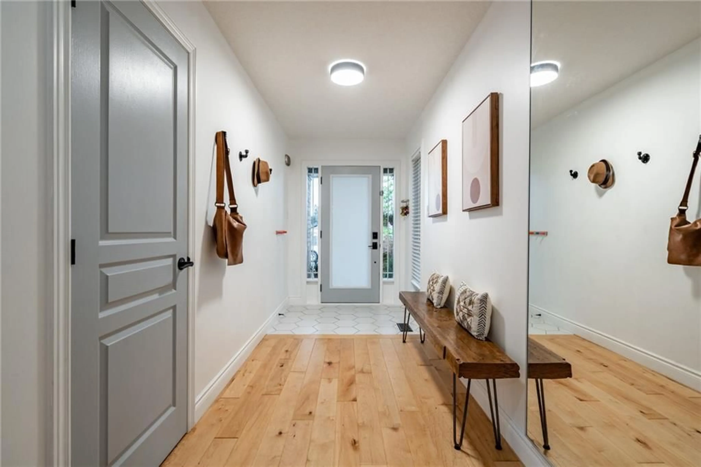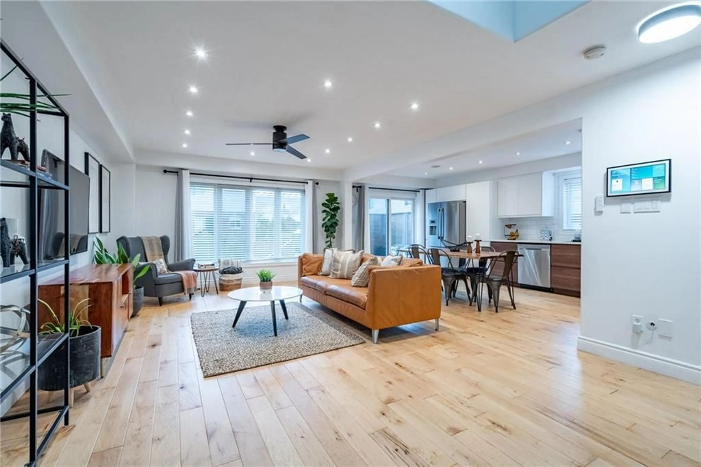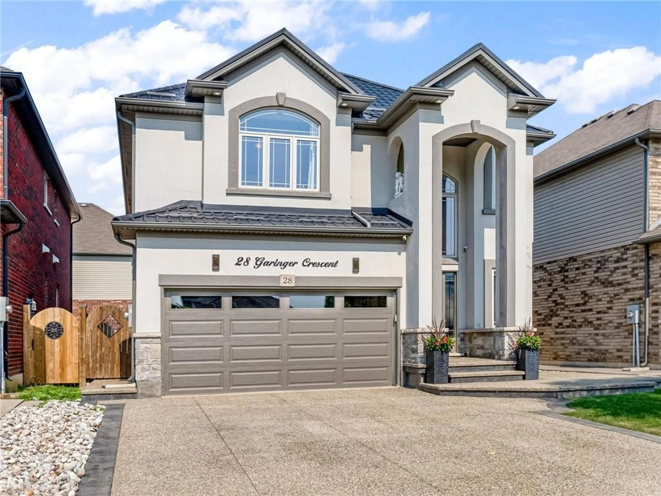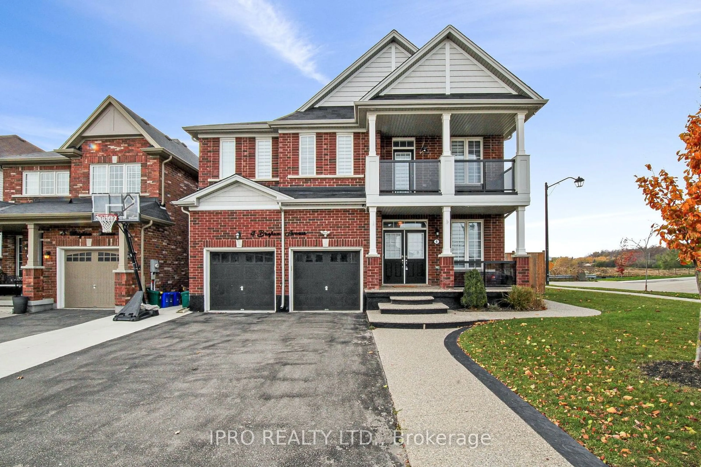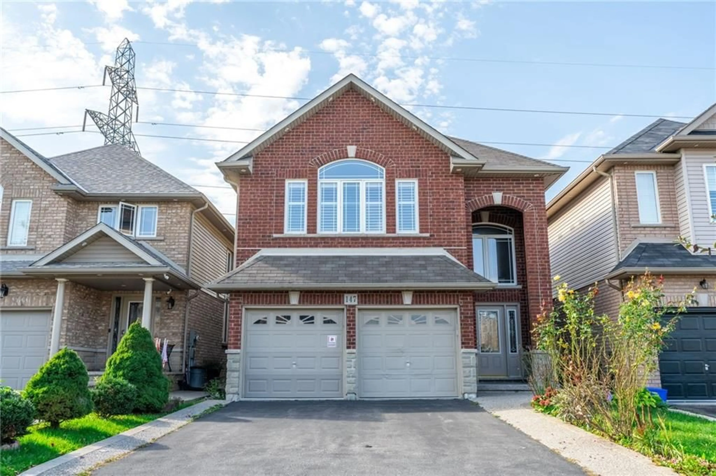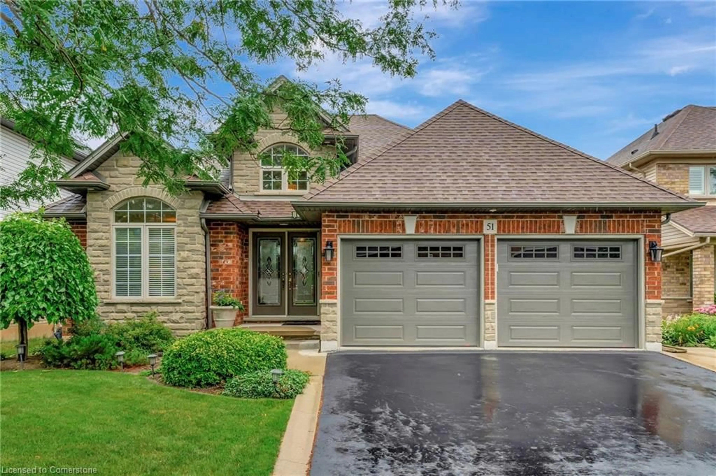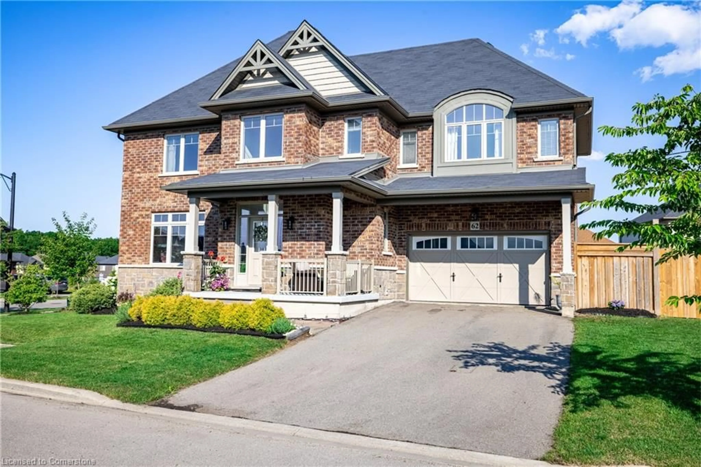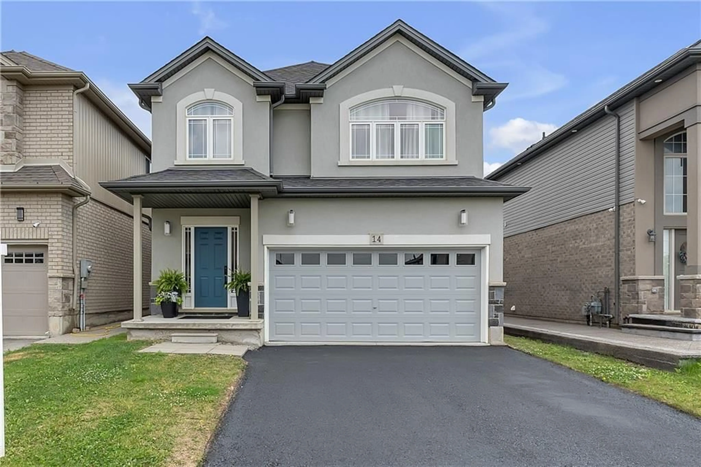6 NEWLOVE St, Binbrook, Ontario L0R 1C0
Contact us about this property
Highlights
Estimated ValueThis is the price Wahi expects this property to sell for.
The calculation is powered by our Instant Home Value Estimate, which uses current market and property price trends to estimate your home’s value with a 90% accuracy rate.Not available
Price/Sqft$488/sqft
Est. Mortgage$4,045/mo
Tax Amount (2024)$4,724/yr
Days On Market134 days
Description
Located just steps from everything trendy downtown Binbrook has to offer! This beautifully updated, three bedroom, three and a half bathroom home just has "that feeling". Ideally sized with approximately 1900 square feet of above grade living space, this could easily be your forever home. The open concept main floor makes it easy to keep an eye on the kids or interact with guests while creating delicious meals in the spacious and bright updated kitchen, featuring granite countertops. Seamless hardwood floors on the main level create a consistent sightline and inviting modern vibe from the living room right through to the kitchen. Upstairs you'll find three generously sized bedrooms, two four-piece bathrooms and a laundry room that (almost) makes doing laundry fun! The walk-in closet in the primary is a fashionista’s must have! The fully finished basement offers a warm space to cuddle up on family movie nights, a three-piece bathroom and a defined work/gaming nook. The backyard is large enough to enjoy, but not so large that you'll spend the entire weekend cutting grass. The private deck off the kitchen offers the perfect spot to enjoy morning coffee or a wind down with a glass of wine. Don't be TOO LATE*! *REG TM. RSA.
Property Details
Interior
Features
2 Floor
Primary Bedroom
17 x 14Bathroom
0 x 04-Piece
Bedroom
13 x 9Bedroom
11 x 10Exterior
Features
Parking
Garage spaces 2
Garage type Attached
Other parking spaces 4
Total parking spaces 6
Property History
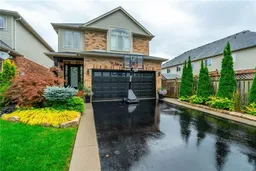 39
39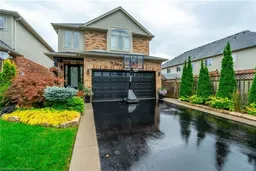
Get up to 0.5% cashback when you buy your dream home with Wahi Cashback

A new way to buy a home that puts cash back in your pocket.
- Our in-house Realtors do more deals and bring that negotiating power into your corner
- We leverage technology to get you more insights, move faster and simplify the process
- Our digital business model means we pass the savings onto you, with up to 0.5% cashback on the purchase of your home
