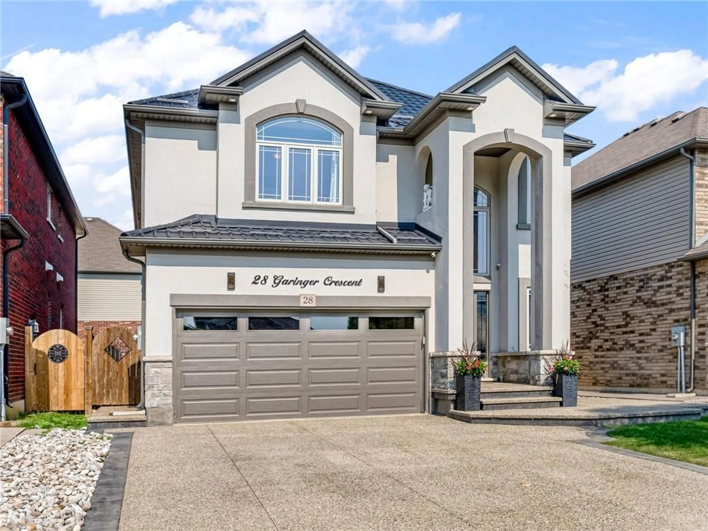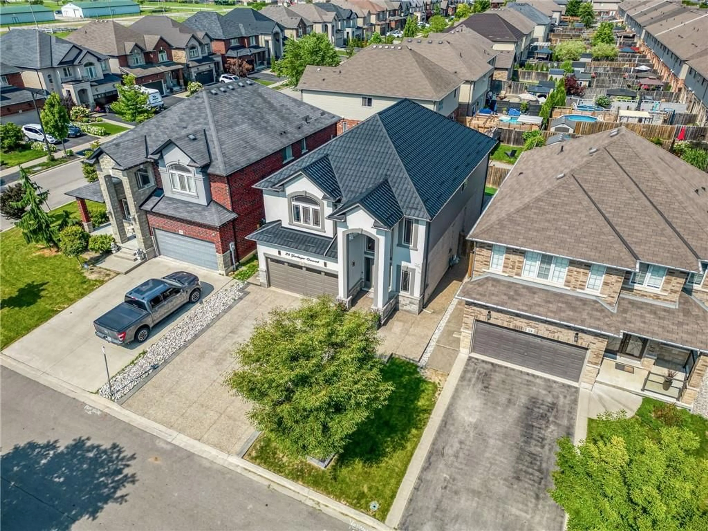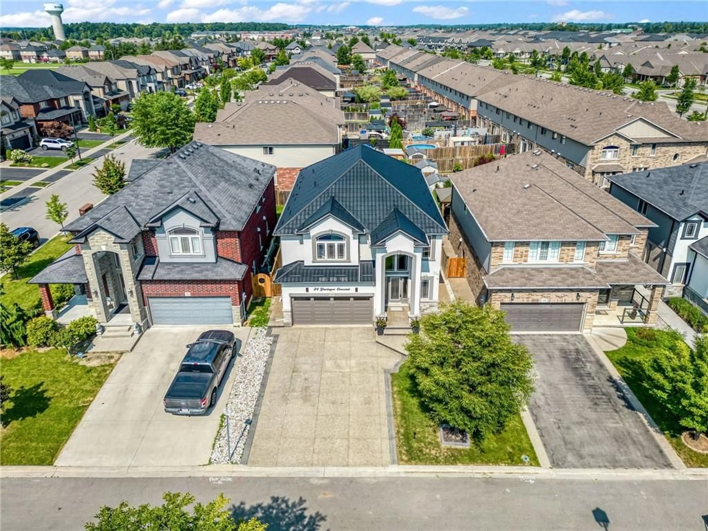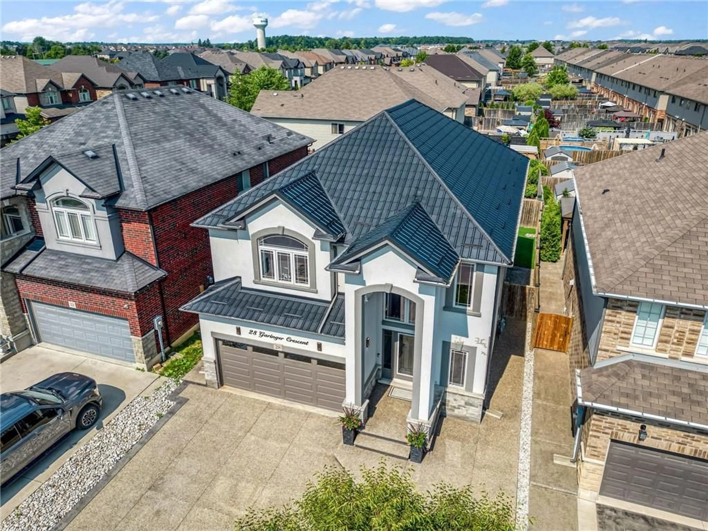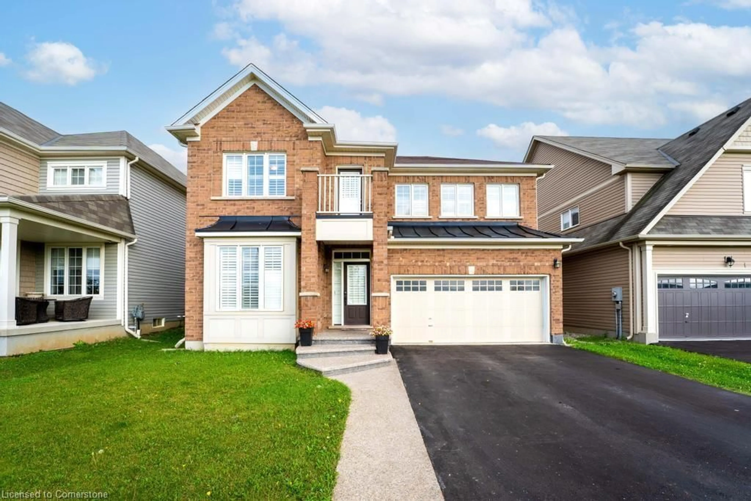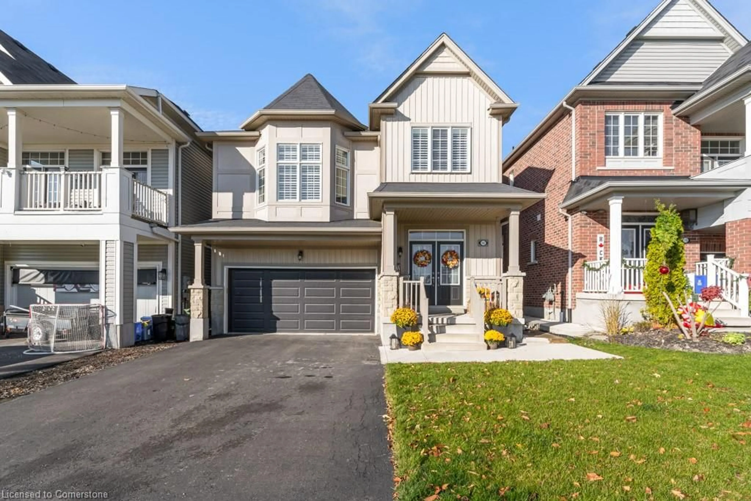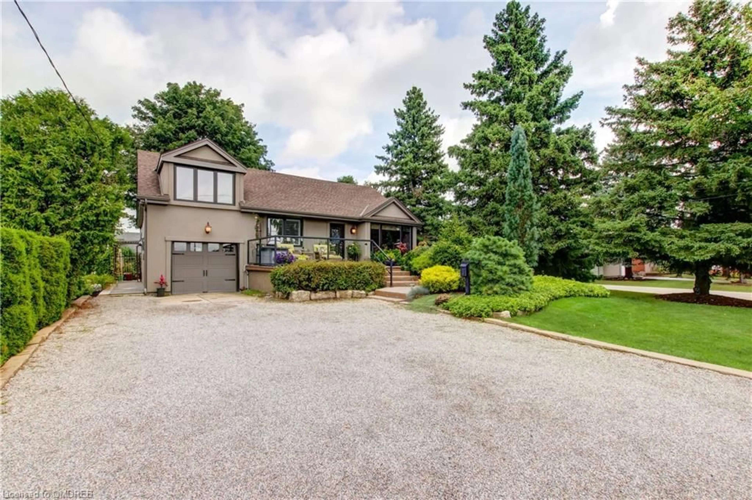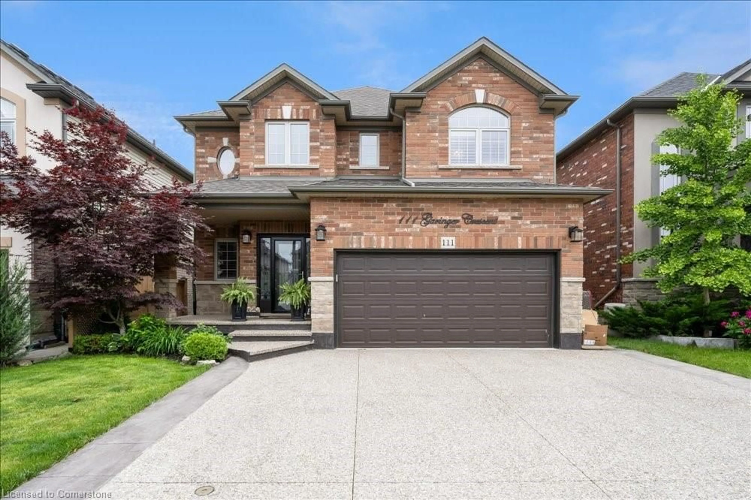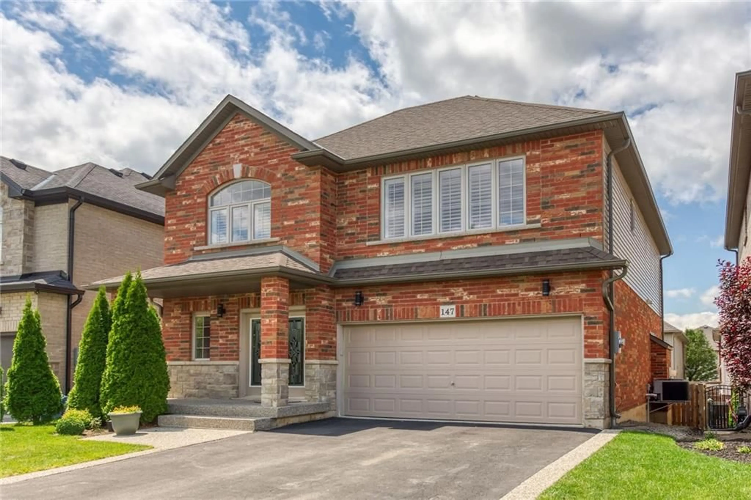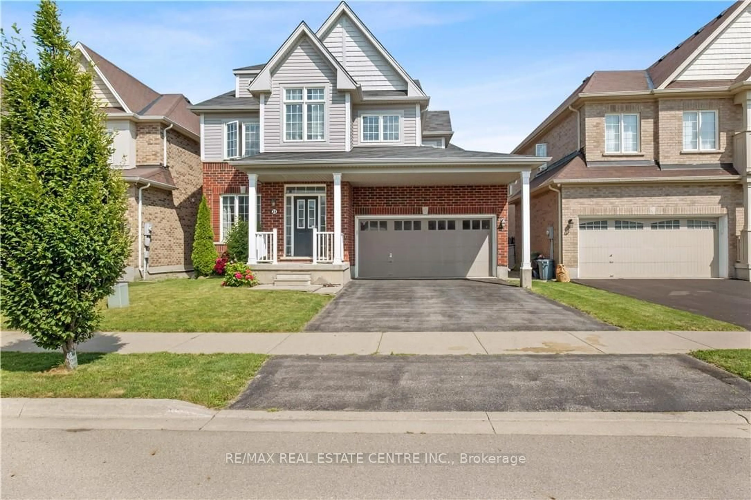28 GARINGER Cres, Binbrook, Ontario L0R 1C0
Contact us about this property
Highlights
Estimated ValueThis is the price Wahi expects this property to sell for.
The calculation is powered by our Instant Home Value Estimate, which uses current market and property price trends to estimate your home’s value with a 90% accuracy rate.Not available
Price/Sqft$473/sqft
Est. Mortgage$4,724/mo
Tax Amount (2023)$5,031/yr
Days On Market176 days
Description
The Ashwood design is ready for a new family to call home in the beautiful neighborhood of Binbrook. Offering 2325 sq ft of finished living space plus an unfinished basement awaits your personal touch to add additional space. This gorgeous 3 bedroom, 2 and a half bath and bonus loft has several appealing features. An inviting foyer leads to an open concept dining room perfect for entertaining, a cozy living room with fireplace and hardwood, a stunning kitchen with an abundance of cabinetry , large island and granite counter tops . Main floor laundry with inside garage access to double car garage. Freshly painted throughout. Second floor offers 3 bedrooms,2 full baths, large master with private 4pc ensuite. This design features a 4th bedroom that was converted into an impressive loft overlooking the grand foyer. Potential to convert back into a 4th bedroom. Stunning curb appeal and fantastic rear yard with a gazebo. Metal roof.
Property Details
Interior
Features
2 Floor
Bedroom
14 x 12Bedroom
14 x 12Walk-in Closet
Primary Bedroom
18 x 12Bathroom
0 x 04-Piece
Exterior
Features
Parking
Garage spaces 2
Garage type Attached,Inside Entry
Other parking spaces 4
Total parking spaces 6
Property History
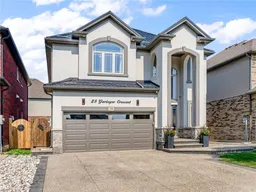 45
45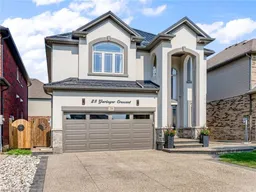
Get up to 0.5% cashback when you buy your dream home with Wahi Cashback

A new way to buy a home that puts cash back in your pocket.
- Our in-house Realtors do more deals and bring that negotiating power into your corner
- We leverage technology to get you more insights, move faster and simplify the process
- Our digital business model means we pass the savings onto you, with up to 0.5% cashback on the purchase of your home
