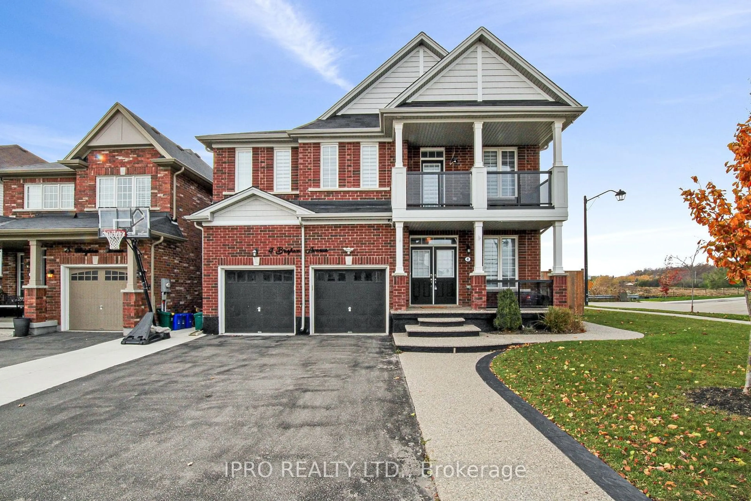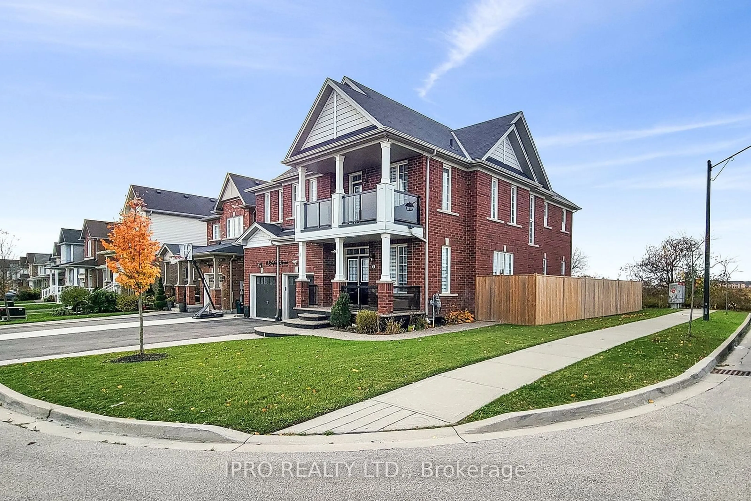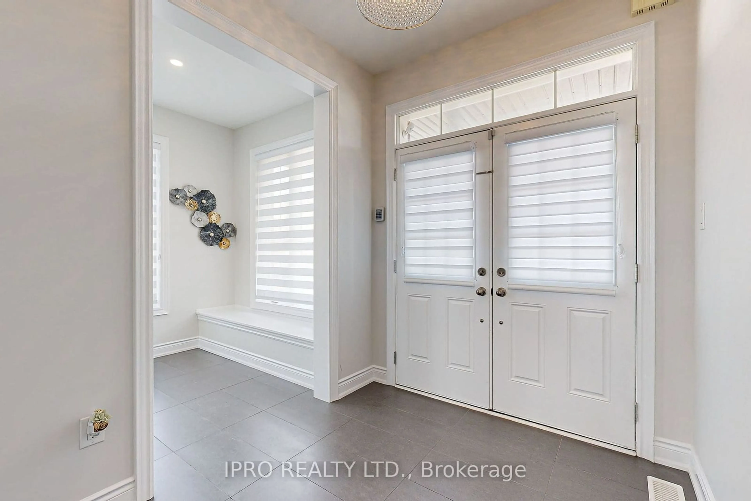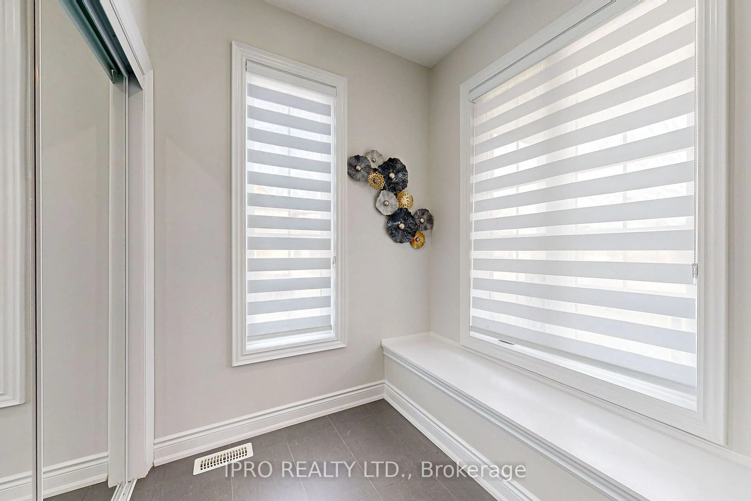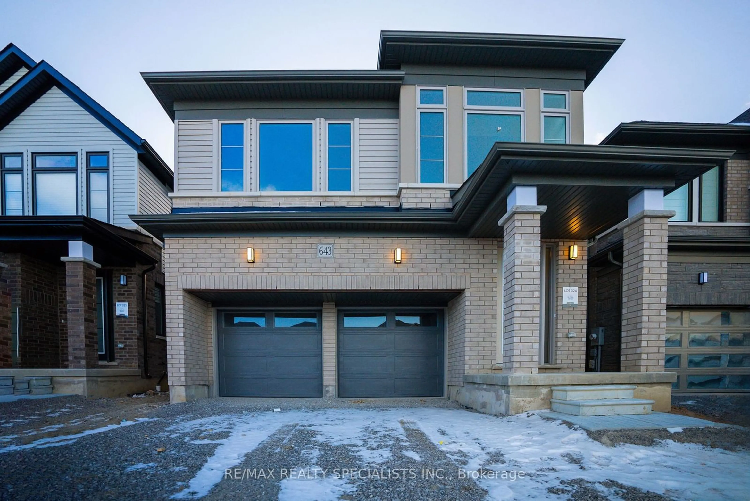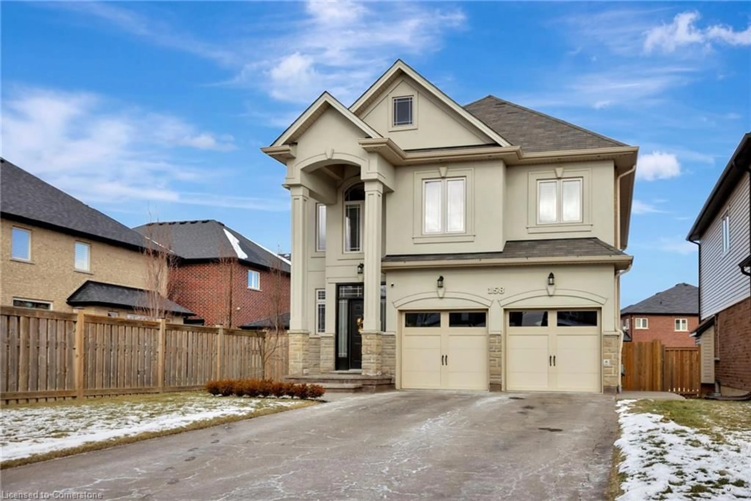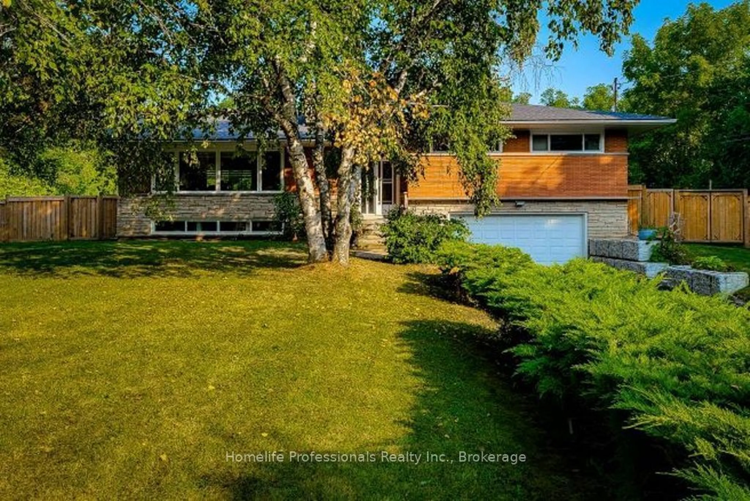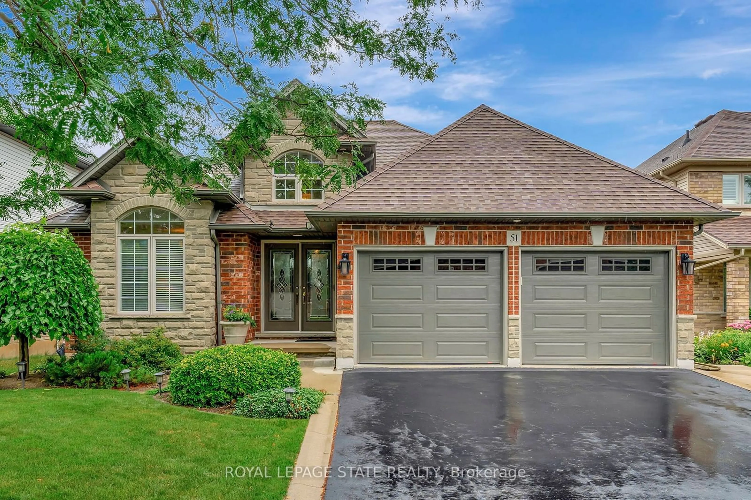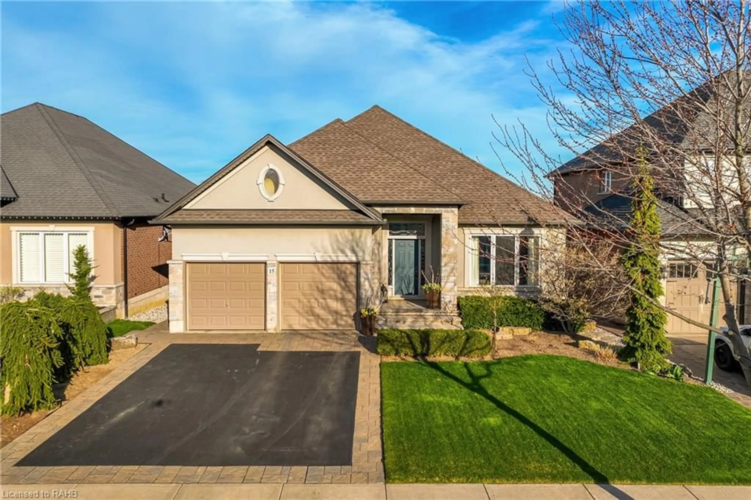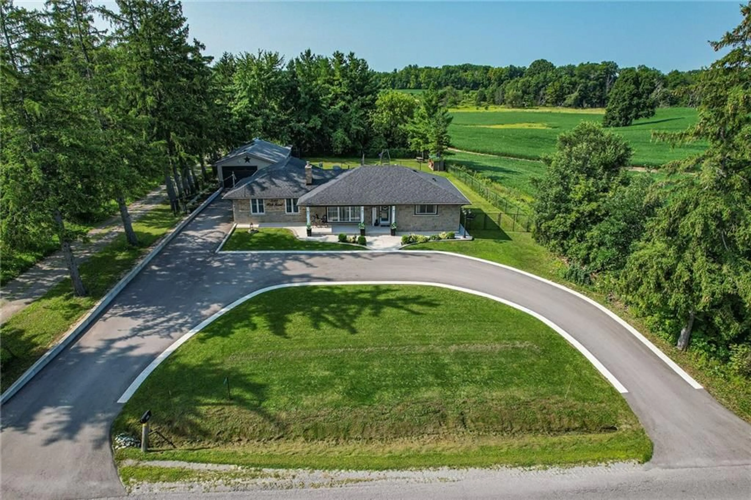4 Brigham Ave, Hamilton, Ontario L0R 1C0
Contact us about this property
Highlights
Estimated ValueThis is the price Wahi expects this property to sell for.
The calculation is powered by our Instant Home Value Estimate, which uses current market and property price trends to estimate your home’s value with a 90% accuracy rate.Not available
Price/Sqft$400/sqft
Est. Mortgage$4,685/mo
Tax Amount (2024)$6,247/yr
Days On Market12 days
Description
Discover this stunning 4-bedroom, 4-bathroom gem in the heart of Binbrook with all the Fixings. 2,943 SF of beautifully designed living space (above grade). This corner unit offers an array of high-end features that promise comfort and style. A grand, welcoming foyer, 9-foot ceilings, 8-foot doorways, elegant rod-iron spindles, Hardwood floors through-out and a full-brick exterior and a front balcony that adds timeless charm. The main floors open concept layout includes a naturally lit living room with a fireplace, a flexible dining room or den with coffered ceilings, and a well-equipped eat-in kitchen. This chefs kitchen offers stone countertops, custom cabinetry, stainless steel appliances, a pantry, and a breakfast area that connects to a paved backyard, providing a comfortable space for outdoor gatherings. Each of the four bedrooms has convenient bathroom access, with three of the rooms also featuring their own walk-in closets for ample storage. The primary suite is a private retreat, complete with an ensuite bath that includes separate vanities, a freestanding tub, a glass-door shower with a marble threshold, and a spacious walk-in closet. The guest suite includes its own 4-piece bath with a tub and shower, while the remaining two bedrooms are connected by a shared Jack-and-Jill bathroom, which features double sinks and a full tub and shower for added convenience. Unlock the potential of the expansive 1,353 SF unfinished basement, offering endless opportunities to create your ideal space. Whether you envision a home gym, entertainment area, or additional storage, this blank canvas is ready for your personal touch! With quality finishes, a well-designed layout, and a prime location in Binbrook, this home offers a practical blend of comfort and style suited for modern living. Forget the hype! Feel the buzz! This home is for you.
Property Details
Interior
Features
Main Floor
Dining
4.55 x 3.71Large Window / Hardwood Floor / Coffered Ceiling
Living
5.23 x 4.70Electric Fireplace / Hardwood Floor
Kitchen
4.60 x 6.10Breakfast Area / Hardwood Floor / W/O To Yard
Exterior
Features
Parking
Garage spaces 2
Garage type Attached
Other parking spaces 4
Total parking spaces 6
Property History
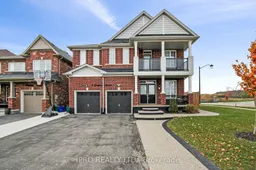 40
40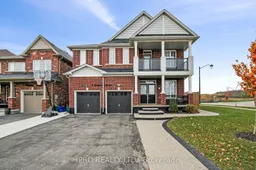
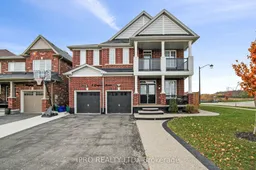
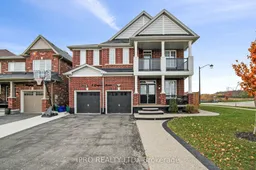
Get up to 0.5% cashback when you buy your dream home with Wahi Cashback

A new way to buy a home that puts cash back in your pocket.
- Our in-house Realtors do more deals and bring that negotiating power into your corner
- We leverage technology to get you more insights, move faster and simplify the process
- Our digital business model means we pass the savings onto you, with up to 0.5% cashback on the purchase of your home
