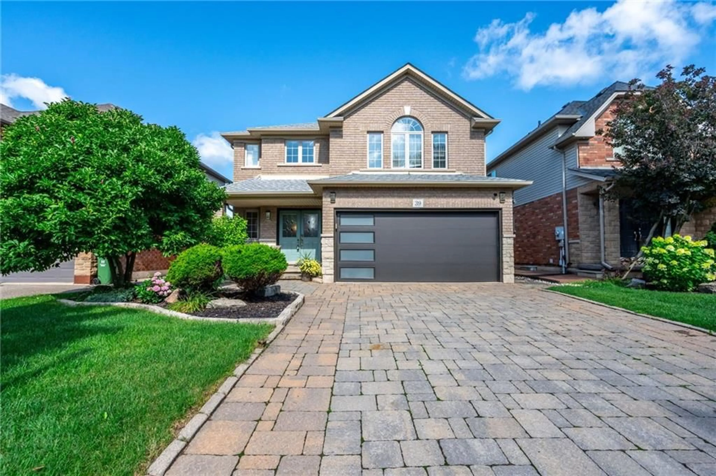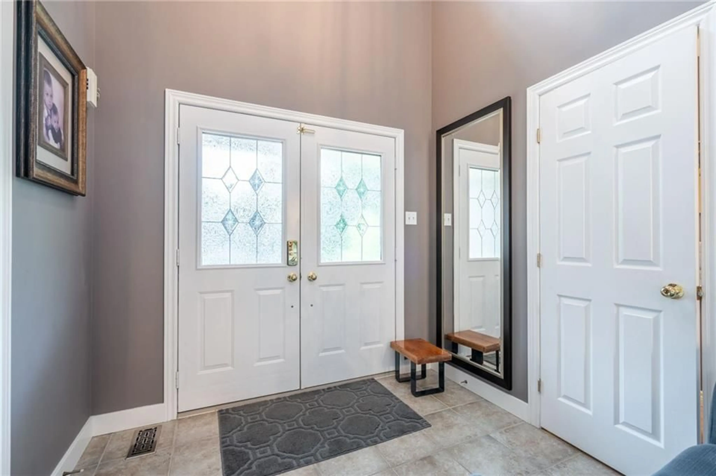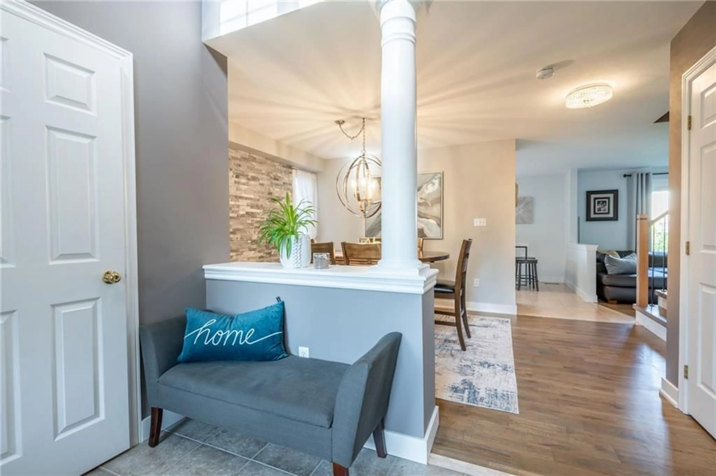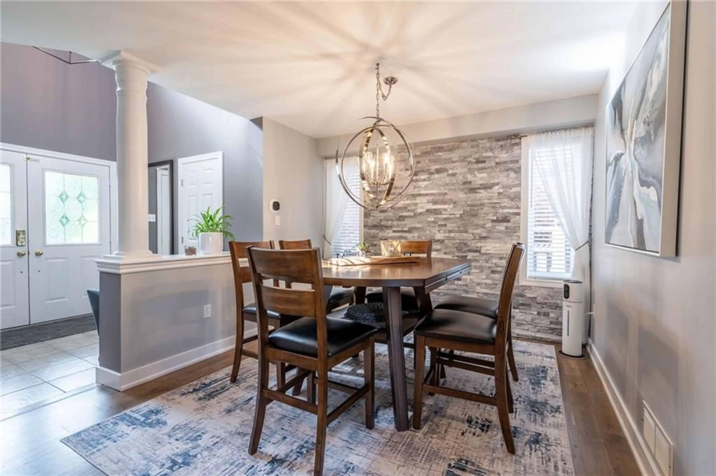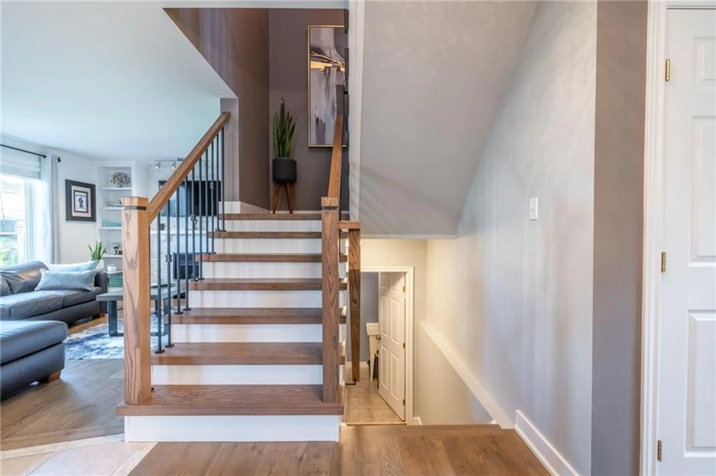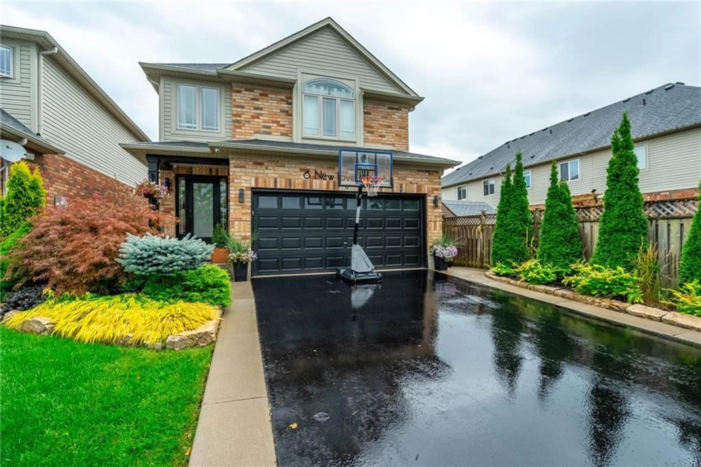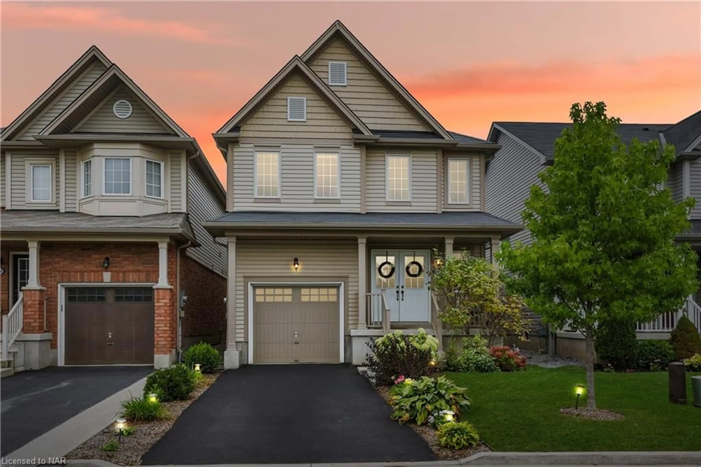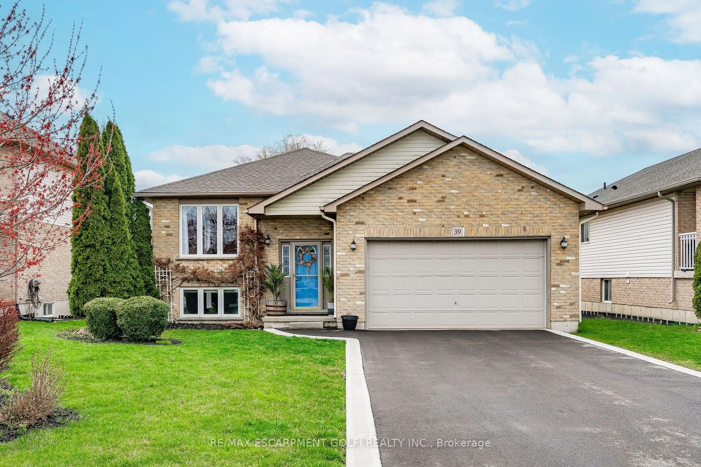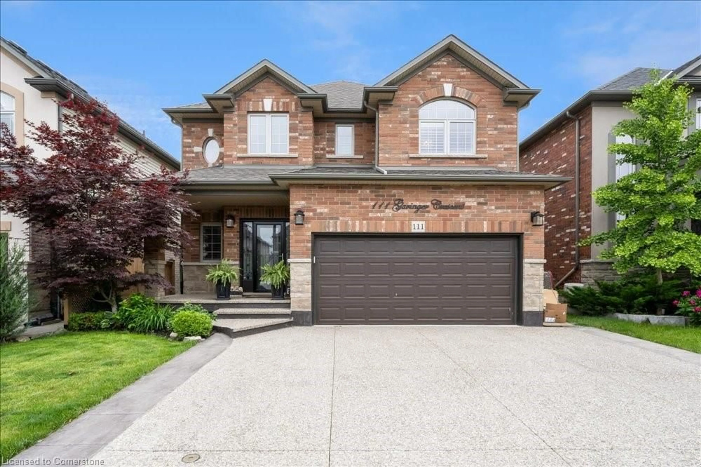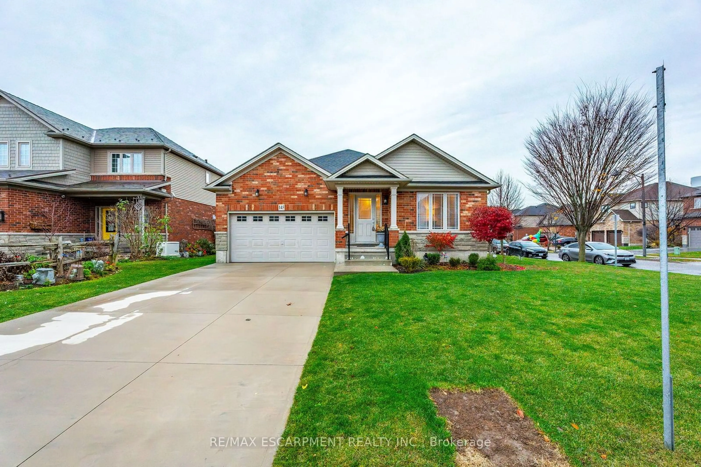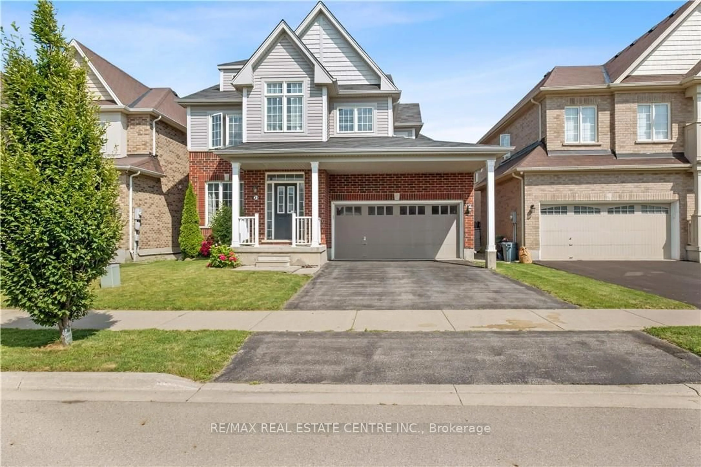39 Wilbur Dr, Binbrook, Ontario L0R 1C0
Contact us about this property
Highlights
Estimated ValueThis is the price Wahi expects this property to sell for.
The calculation is powered by our Instant Home Value Estimate, which uses current market and property price trends to estimate your home’s value with a 90% accuracy rate.Not available
Price/Sqft$521/sqft
Est. Mortgage$4,230/mo
Tax Amount (2024)$4,781/yr
Days On Market156 days
Description
This beautiful family home has so many upgraded features inside and outside that you'll love! It offers 4 bathrooms, 3 bedrooms, 2 kitchens and a tranquil, meticulously maintained front yard and backyard! The rising ceiling in the foyer welcomes guests, who pass the stunning dining room on their way to the open-concept kitchen and living room space. The living room has manufactured hardwood flooring updated 2024, along with the staircase, built-in cabinetry around a gas fireplace and mounted tv. The kitchen has quartz countertops, great appliances and has sliding doors giving convenient access to the backyard paradise featuring an awesome garden shed, a couples swing, and gazebo, along with gardens and grass space too. The well-maintained interlocking brick driveway wraps around the side of the house and creates a gorgeous back patio. Plus, the garage is heated! Inside this carpet free home, upstairs, there are three generous sized bedrooms, and the primary offers a walk-in closet and ensuite too. Downstairs, the newly renovated basement is spacious and shows great with its high quality, visually appealing finishes and awesome 2nd kitchen space. The location is even fantastic, nearby parks, schools, shopping, golf courses, and all sorts of other fun entertainments. Book your private viewing today and see for yourself!
Property Details
Interior
Features
2 Floor
Primary Bedroom
19 x 11Walk-in Closet
Bathroom
11 x 84-Piece
Bedroom
14 x 11Bedroom
14 x 11Exterior
Features
Parking
Garage spaces 2
Garage type Attached
Other parking spaces 4
Total parking spaces 6
Get up to 0.5% cashback when you buy your dream home with Wahi Cashback

A new way to buy a home that puts cash back in your pocket.
- Our in-house Realtors do more deals and bring that negotiating power into your corner
- We leverage technology to get you more insights, move faster and simplify the process
- Our digital business model means we pass the savings onto you, with up to 0.5% cashback on the purchase of your home
