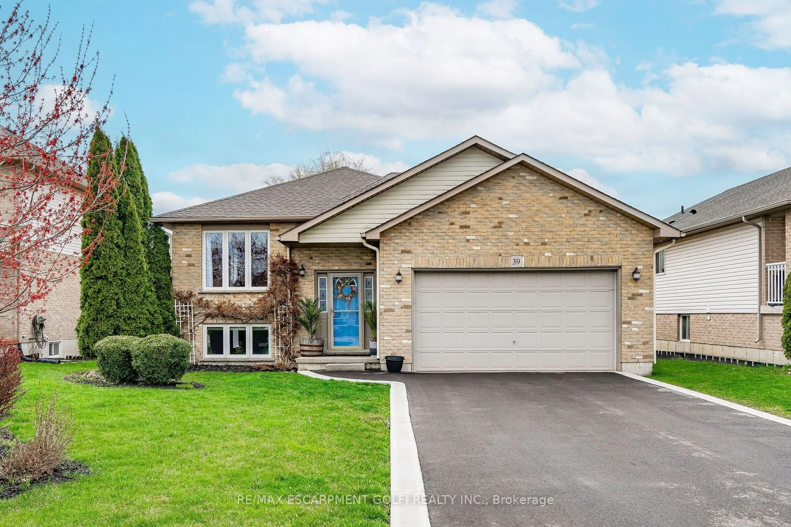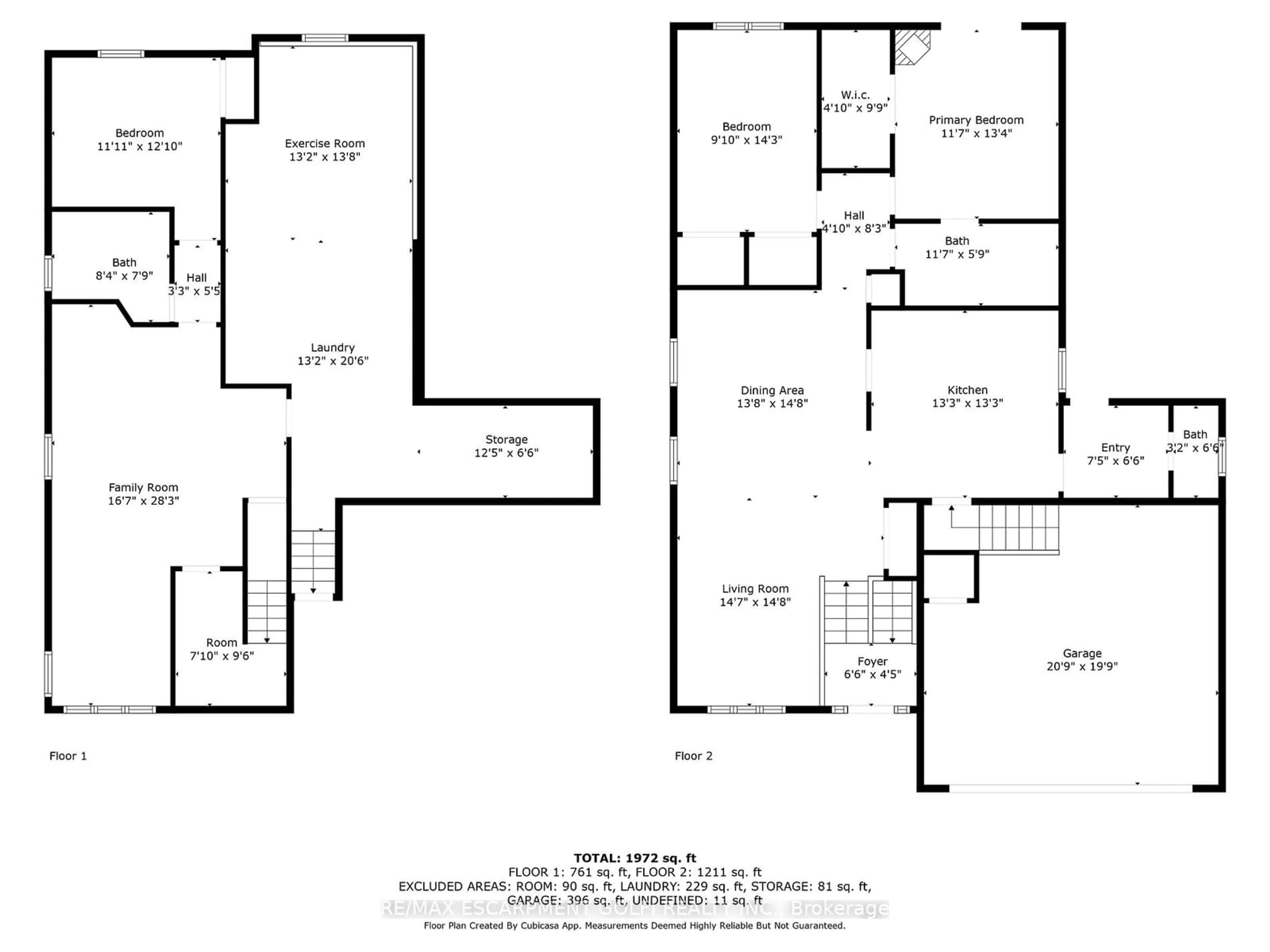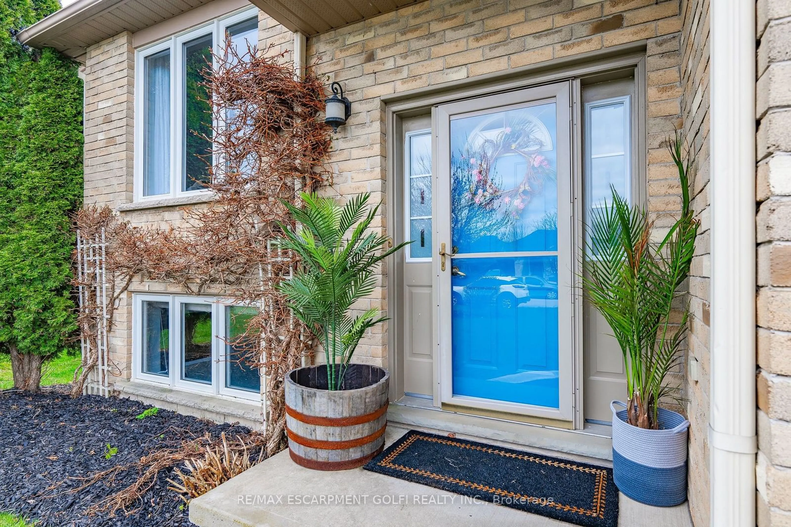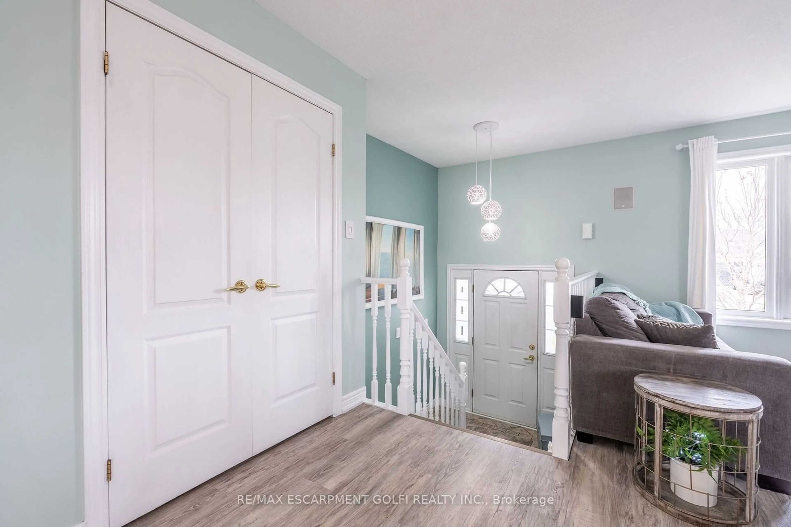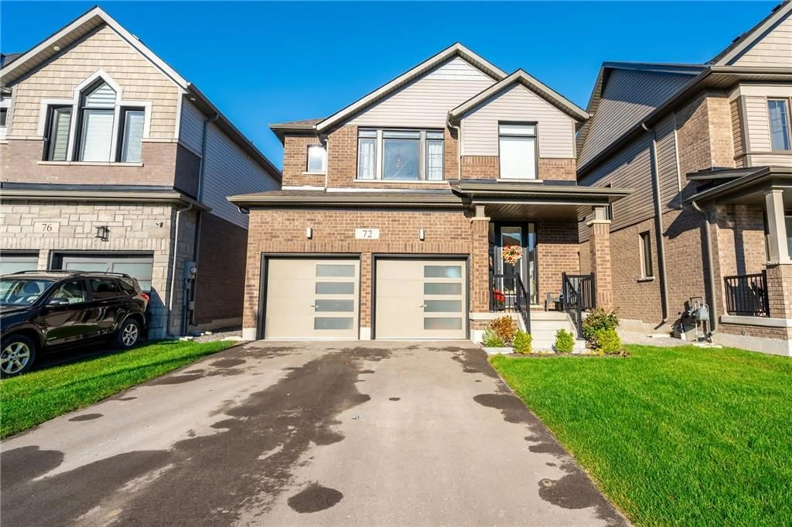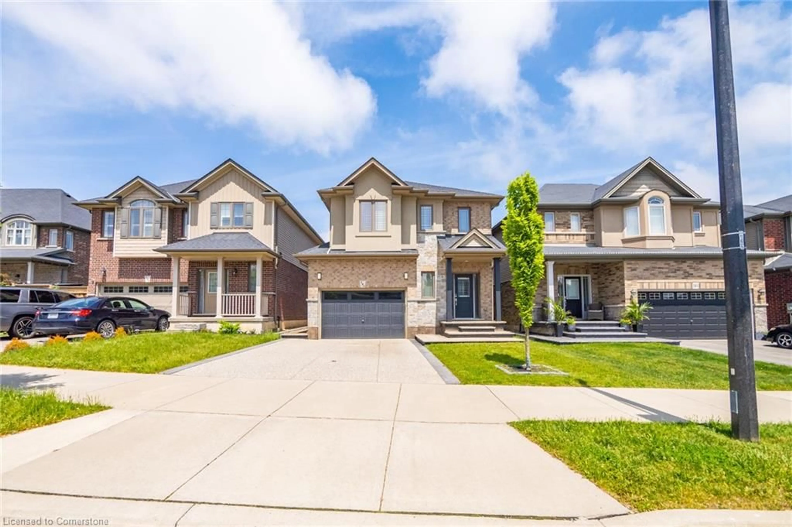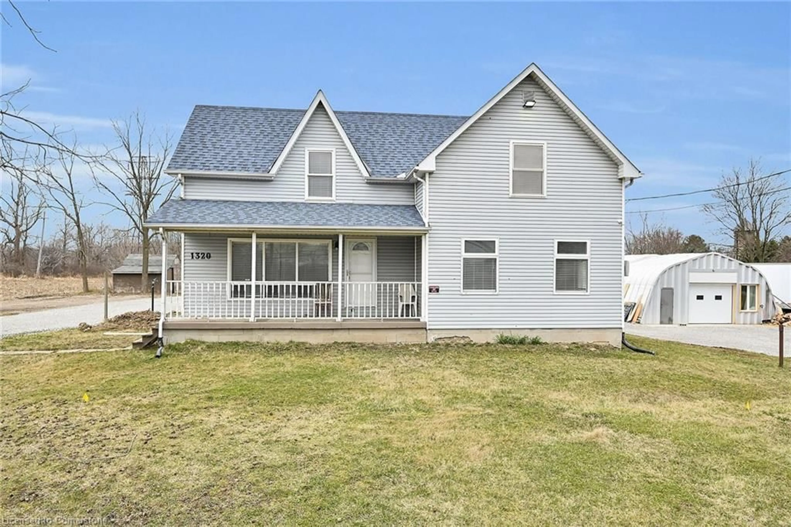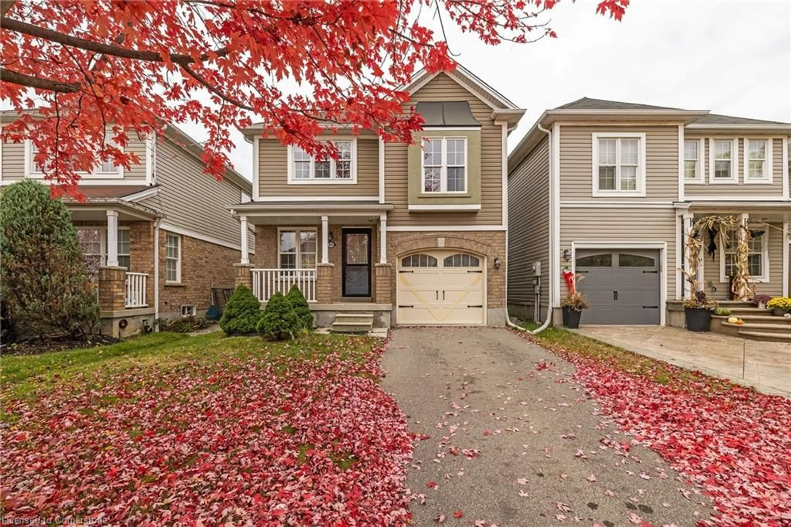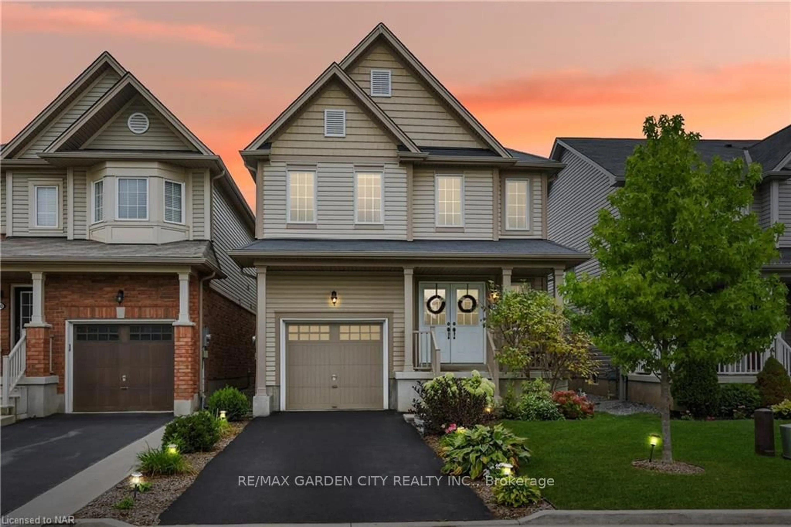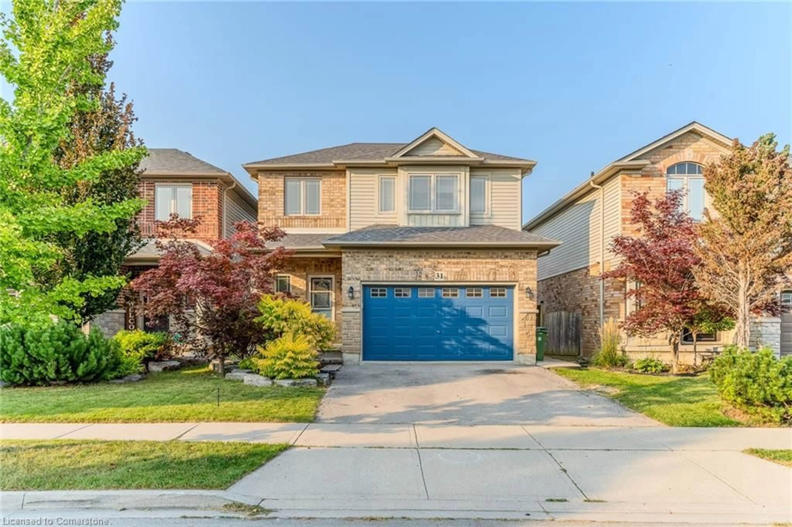39 Spitfire Dr, Hamilton, Ontario L0R 1W0
Contact us about this property
Highlights
Estimated ValueThis is the price Wahi expects this property to sell for.
The calculation is powered by our Instant Home Value Estimate, which uses current market and property price trends to estimate your home’s value with a 90% accuracy rate.Not available
Price/Sqft$669/sqft
Est. Mortgage$3,650/mo
Tax Amount (2024)$4,196/yr
Days On Market55 days
Description
Charming raised bungalow situated on a beautifully landscaped 49 x 111 ft lot in Mount Hope. Meticulously maintained home offers a perfect blend of comfort, style & versatility. Main level features living/ dining rm, updated kitchen w/ abundance of cupboard & counter space & breakfast bar island, primary bdrm w/ walk in closet, 5pc ensuite privilege & walk-out to private deck, second bdrm, 2 pc bath & mud room w/ walk-out to deck. Separate entrance to finished lower level complete w/ rec-rm, 3rd bdrm, 3pc bath, exercise rm, laundry & storage. Versatile lower level offers many possibilities including multi-generational, rental potential or space for growing family. Private backyard oasis w/ mature trees, complete w/ hot tub, gazebo, tiki bar & ambient lighting. Recent updates: roof 2023, driveway 2022, refaced kitchen cupboards & sod 2024. Nestled in family-friendly neighborhood close to all amenities including schools, shopping, golf, 403 access, Airport & Amazon distribution.
Property Details
Interior
Features
Lower Floor
Other
3.78 x 1.98Rec
8.61 x 5.05Br
3.63 x 3.91Exercise
4.01 x 4.17Exterior
Features
Parking
Garage spaces 2
Garage type Attached
Other parking spaces 4
Total parking spaces 6
Property History
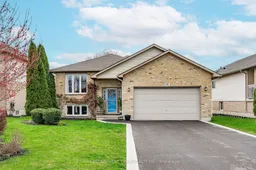 39
39Get up to 0.5% cashback when you buy your dream home with Wahi Cashback

A new way to buy a home that puts cash back in your pocket.
- Our in-house Realtors do more deals and bring that negotiating power into your corner
- We leverage technology to get you more insights, move faster and simplify the process
- Our digital business model means we pass the savings onto you, with up to 0.5% cashback on the purchase of your home
