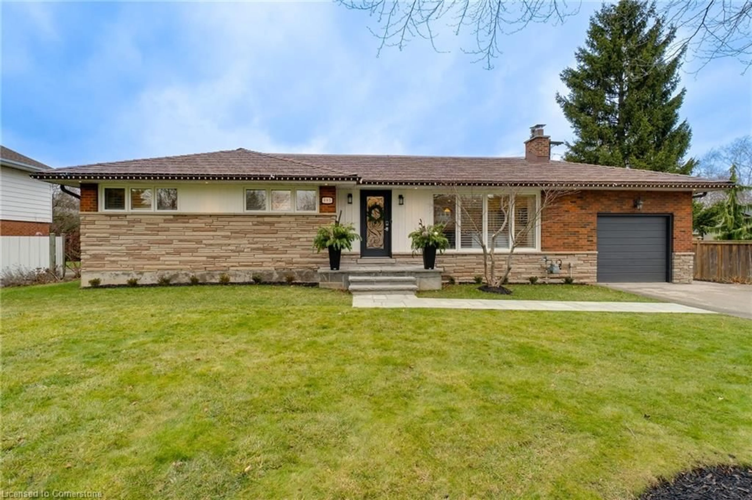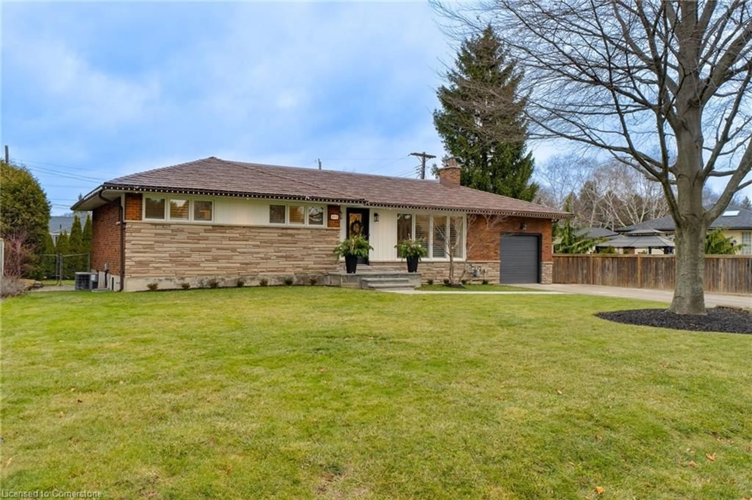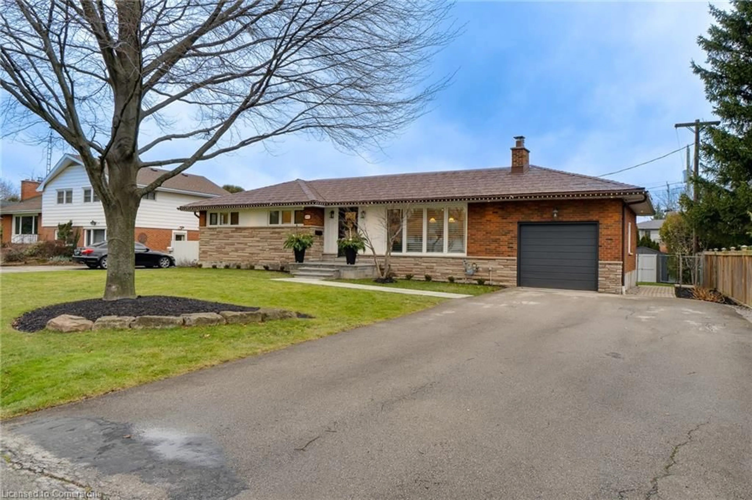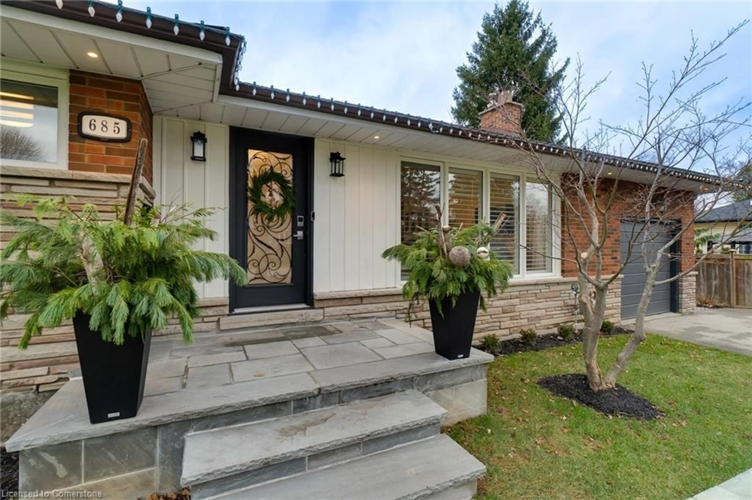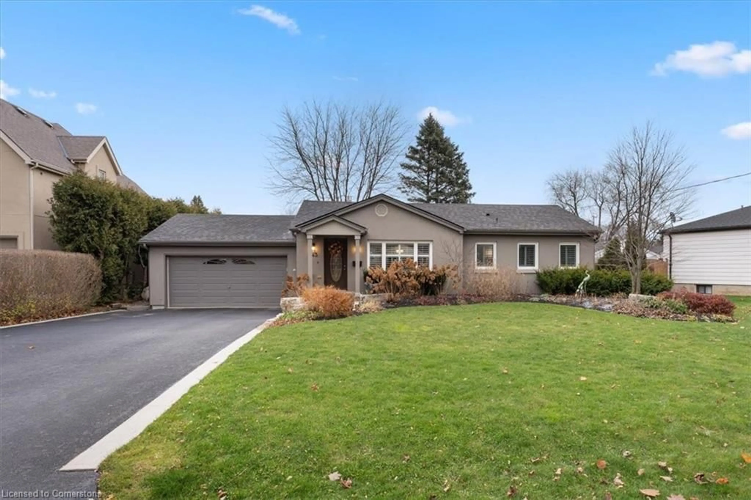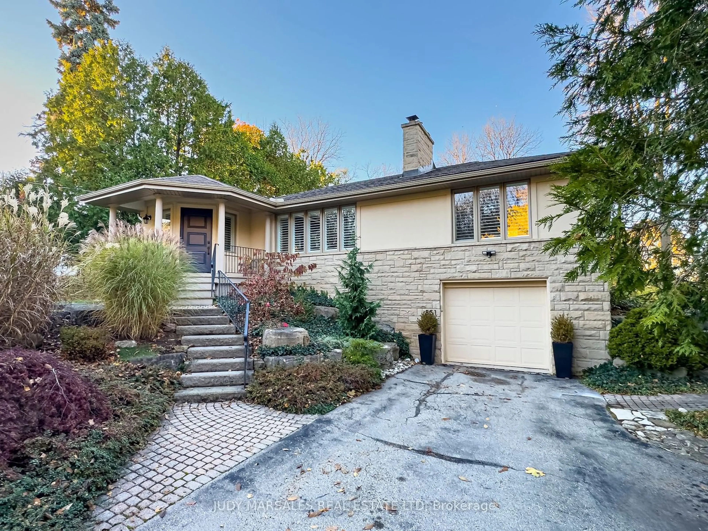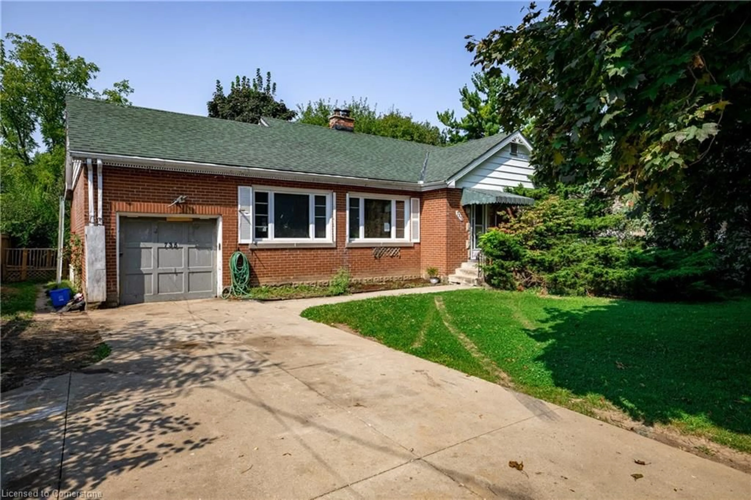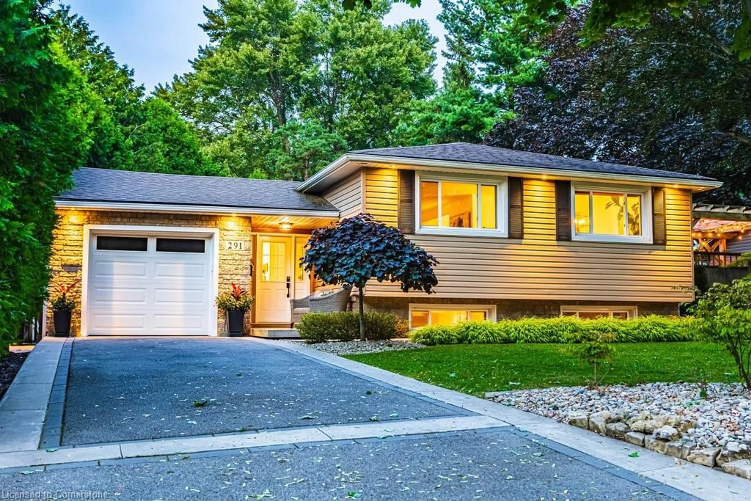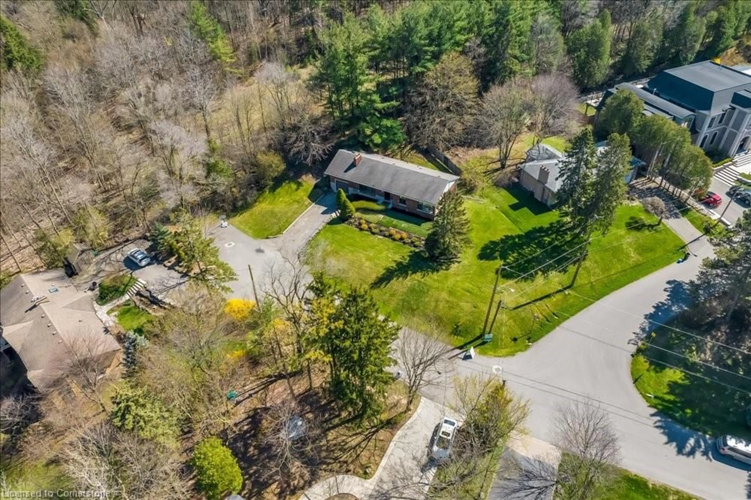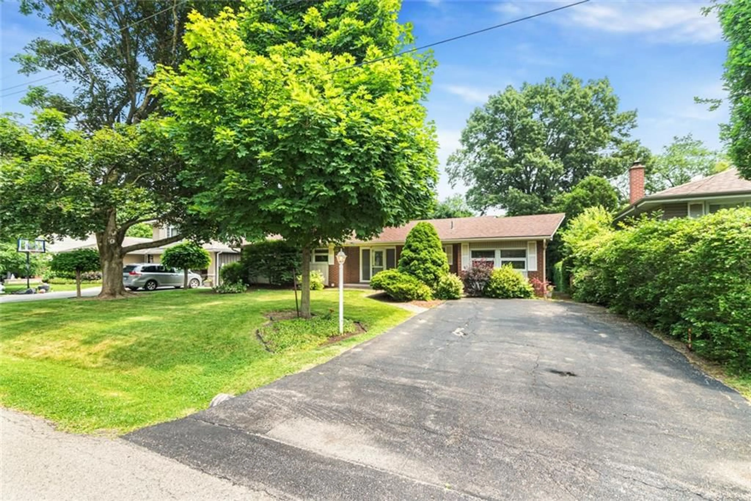685 Iroquois Ave, Ancaster, Ontario L9G 3B6
Contact us about this property
Highlights
Estimated ValueThis is the price Wahi expects this property to sell for.
The calculation is powered by our Instant Home Value Estimate, which uses current market and property price trends to estimate your home’s value with a 90% accuracy rate.Not available
Price/Sqft$1,042/sqft
Est. Mortgage$5,149/mo
Tax Amount (2024)$5,909/yr
Days On Market5 days
Description
Welcome to 685 Iroquois Avenue, nestled in the prestigious and highly sought-after Mohawk Meadows neighborhood. This stunning, fully renovated bungalow boasts over 2,100 sq. ft. of modern living space on a sprawling 75 x 125 ft. lot. This bright 3-bedroom, 2 bath home features engineered 7-inch plank hardwood with custom Airwood Flooring vents that blend seamlessly, as well as newly installed windows that provide ample natural light. The main floor level has been meticulously renovated from top to bottom and boasts an impeccable open-concept custom kitchen and a 10-foot island with ample amount of storage. The large custom kitchen offers Kohler farmhouse sink, Hanstone quartz countertops, Rubinet faucet & pot filler, 36” commercial gas range, and stainless KitchenAid appliances. The home offers a 4-piece bath on the main floor, and a large 3-piece bath on the lower level. The finished lower level is complete with hardwood flooring, a large rec room, bedroom, bathroom and custom walk-in closet. The beautifully landscaped front yard and large backyard offer a lot of privacy and potential! New Water heater tank, owned/purchased January 2024, spray foam insulation, pot lights with light switch dimmers on main floor as well as lower level, California shutters throughout the house, Custom closets in every bedroom, Lower level can be made into separate living space, A must see in person!
Property Details
Interior
Features
Main Floor
Foyer
Kitchen
3.61 x 6.10Bedroom Primary
3.63 x 3.58Bedroom
3.43 x 3.05Exterior
Features
Parking
Garage spaces 1
Garage type -
Other parking spaces 4
Total parking spaces 5
Get up to 1% cashback when you buy your dream home with Wahi Cashback

A new way to buy a home that puts cash back in your pocket.
- Our in-house Realtors do more deals and bring that negotiating power into your corner
- We leverage technology to get you more insights, move faster and simplify the process
- Our digital business model means we pass the savings onto you, with up to 1% cashback on the purchase of your home
