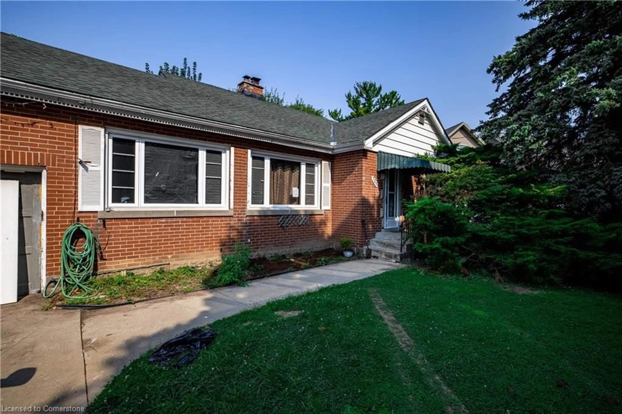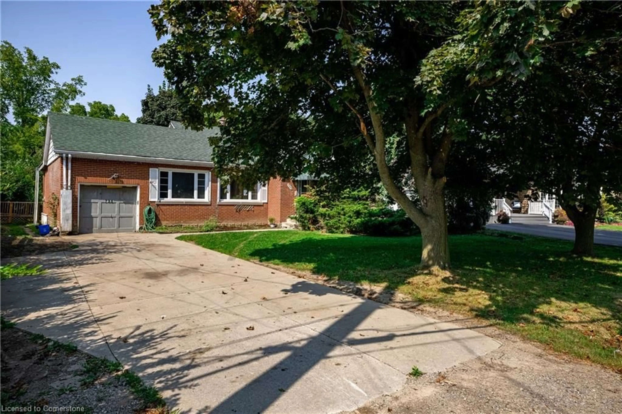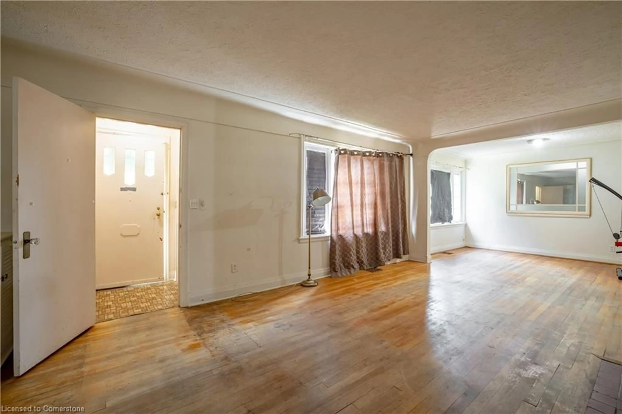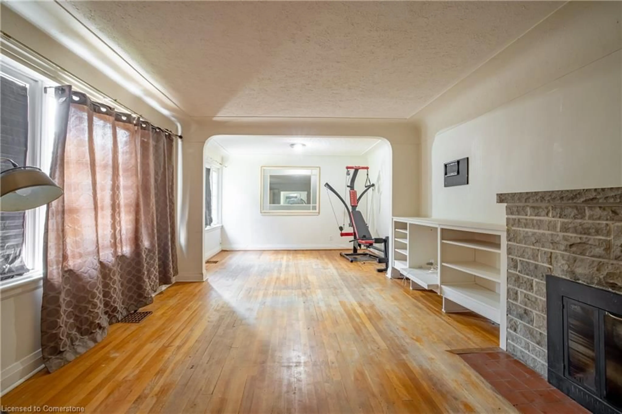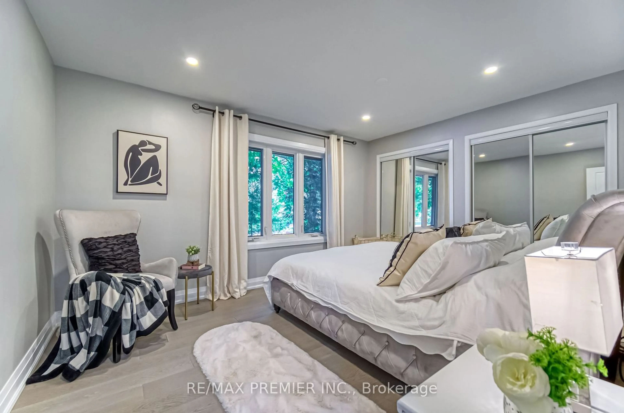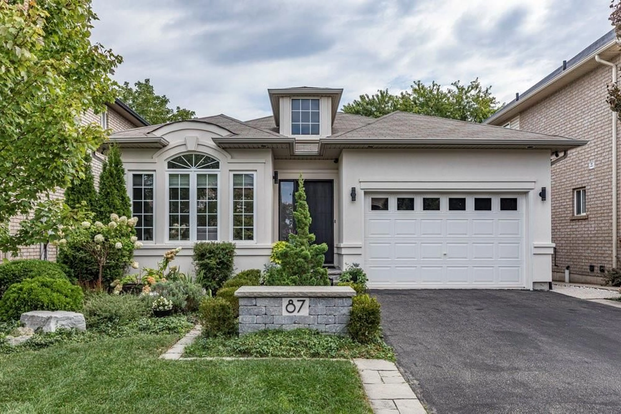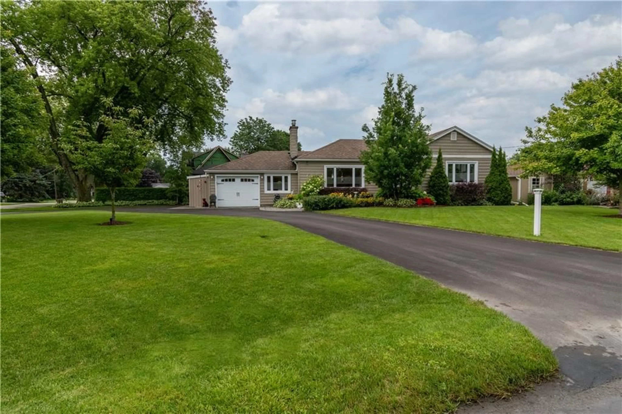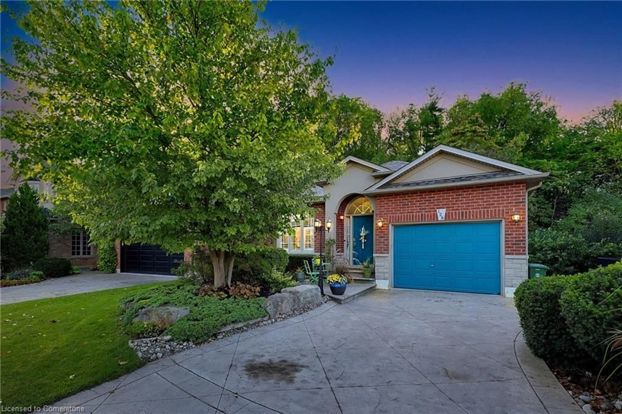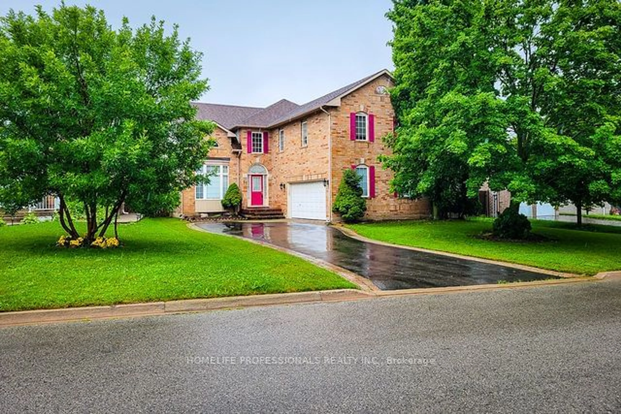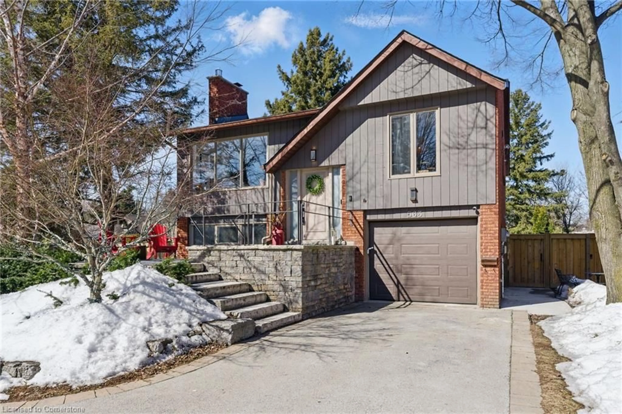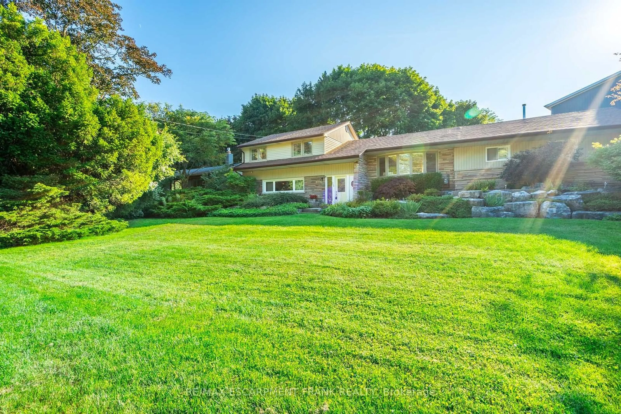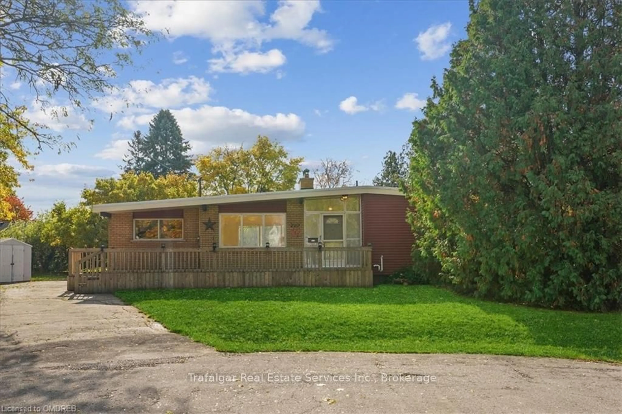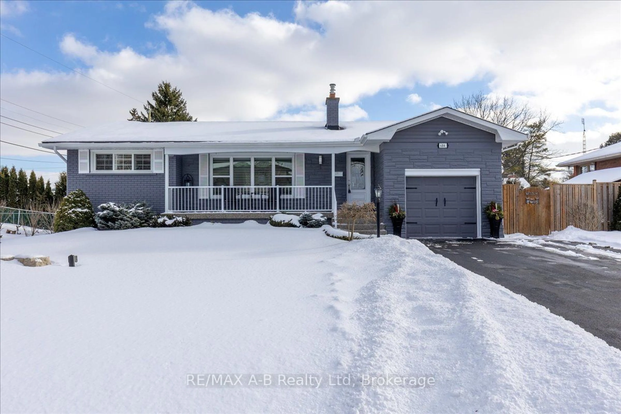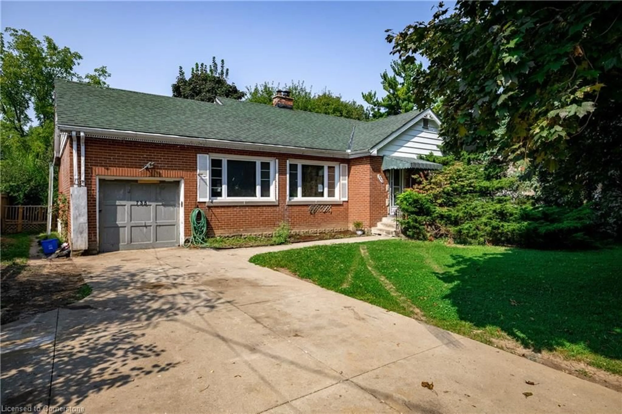
735 Montgomery Dr, Hamilton, Ontario L9G 3H6
Contact us about this property
Highlights
Estimated ValueThis is the price Wahi expects this property to sell for.
The calculation is powered by our Instant Home Value Estimate, which uses current market and property price trends to estimate your home’s value with a 90% accuracy rate.Not available
Price/Sqft$819/sqft
Est. Mortgage$4,398/mo
Tax Amount (2023)$6,541/yr
Days On Market179 days
Description
ATTENTION: HOMEBUILDERS AND CONTRACTORS! Nestled in the exclusive and private neighborhood of Ancaster Heights, this solid brick bungalow sits on an expansive 60 ft by 190 ft lot, offering endless potential for your next project. Located just a minute's drive from Old Ancaster, shopping, and amenities, and close to the scenic walking trails of Dundas Valley, this property provides an unparalleled opportunity to create a dream home in one of the most sought-after locations. The 1,250 sq ft home features 3 bedrooms and 1 bath, ready for your vision and craftsmanship
Property Details
Interior
Features
Main Floor
Kitchen
12.1 x 11.1Dining Room
13 x 10.1Bedroom Primary
18.06 x 11.04Sunroom
19.05 x 11.07Exterior
Features
Parking
Garage spaces 1
Garage type -
Other parking spaces 4
Total parking spaces 5
Property History
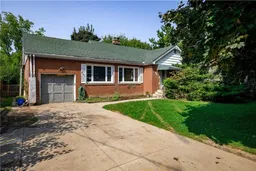 28
28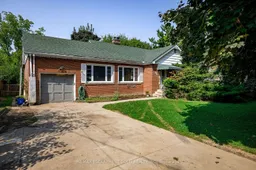
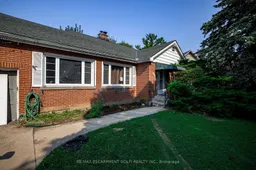
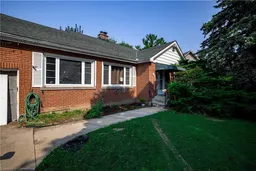
Get up to 1% cashback when you buy your dream home with Wahi Cashback

A new way to buy a home that puts cash back in your pocket.
- Our in-house Realtors do more deals and bring that negotiating power into your corner
- We leverage technology to get you more insights, move faster and simplify the process
- Our digital business model means we pass the savings onto you, with up to 1% cashback on the purchase of your home
