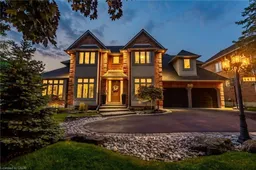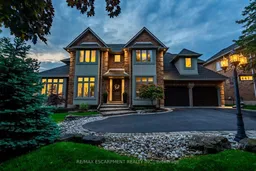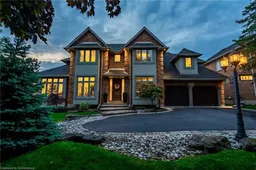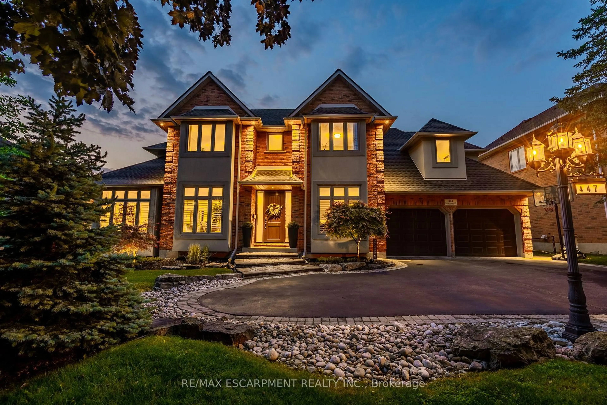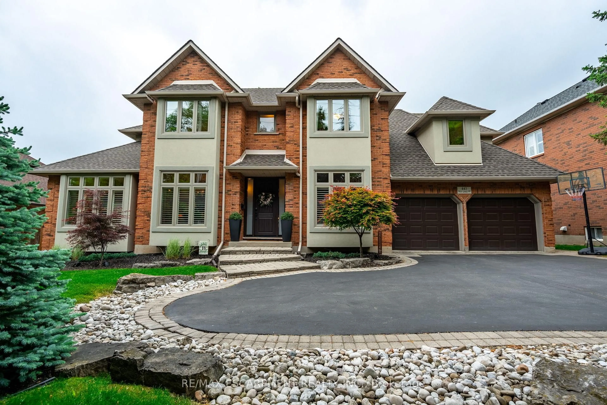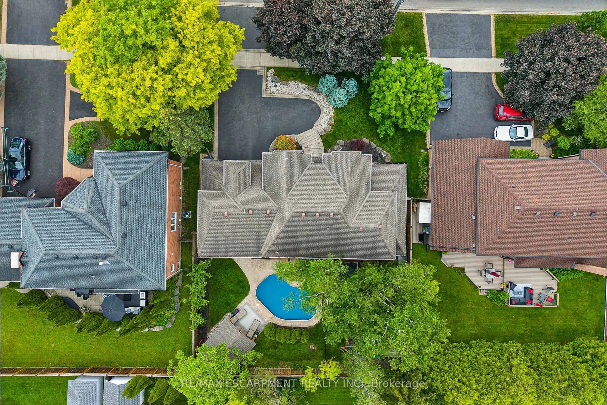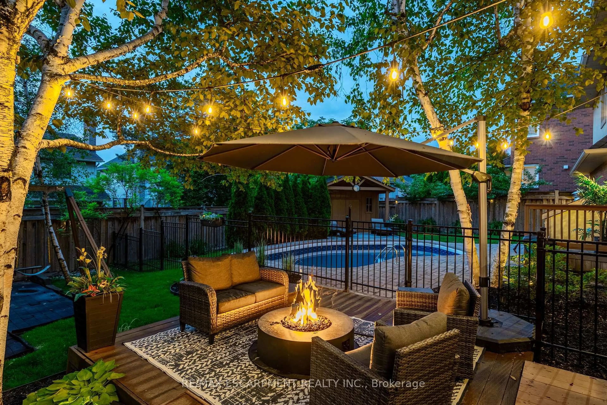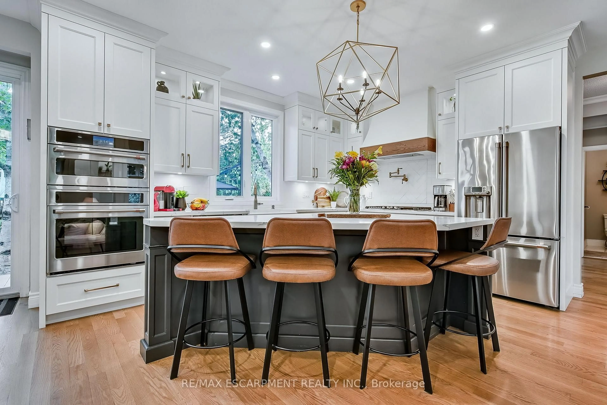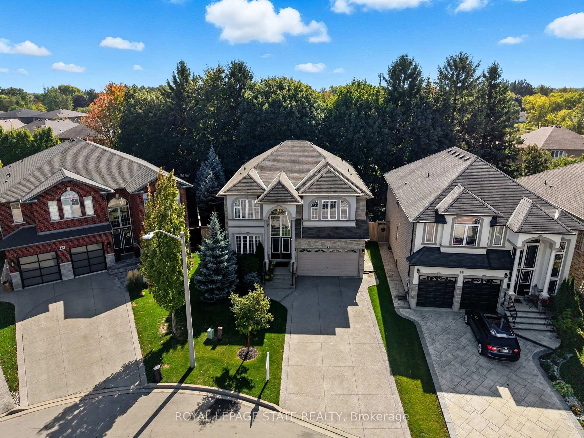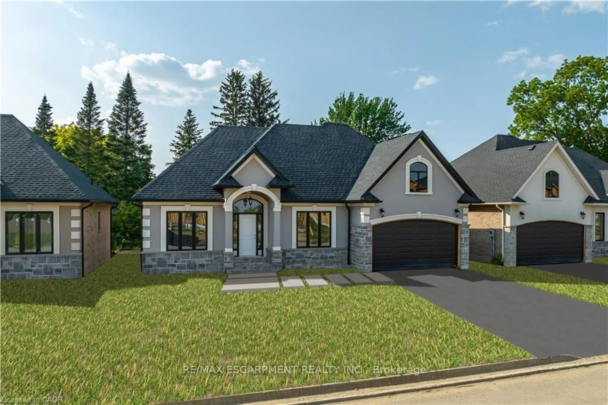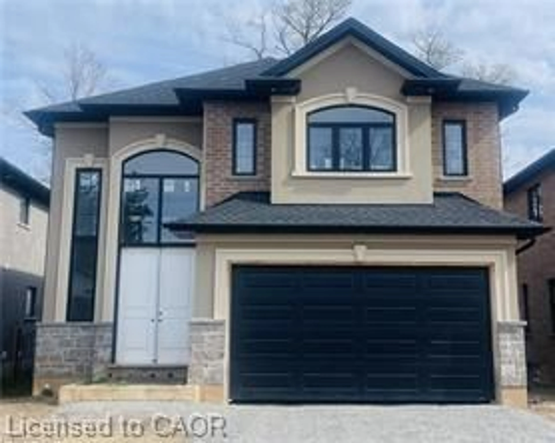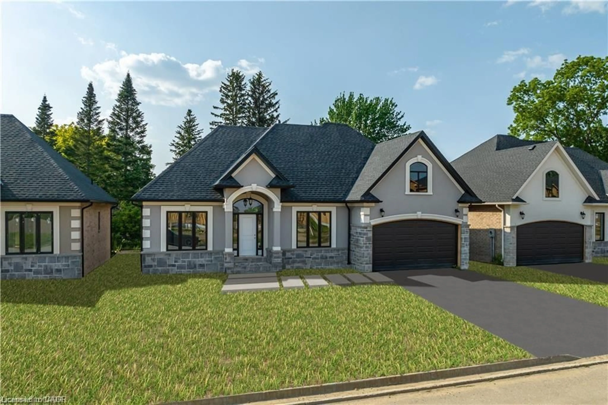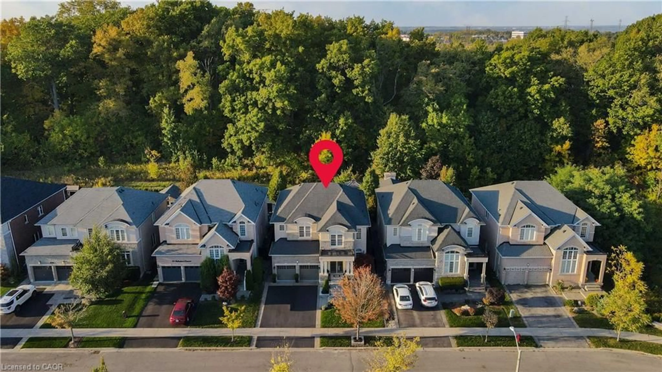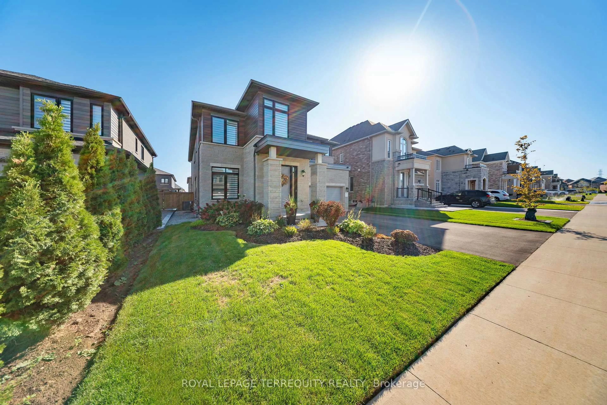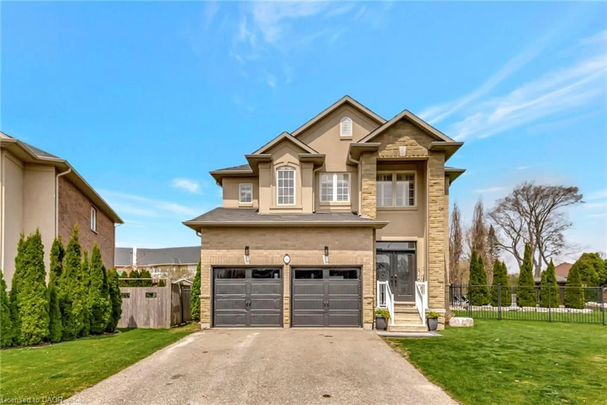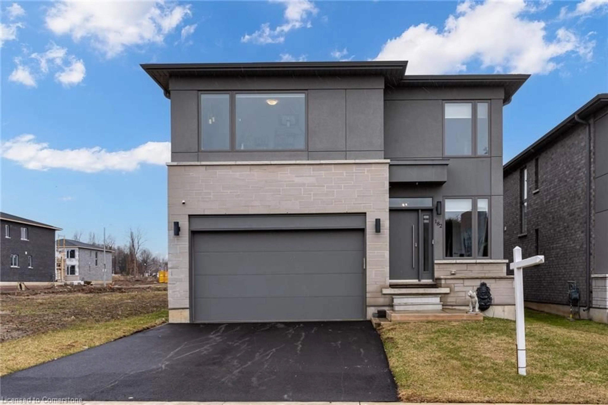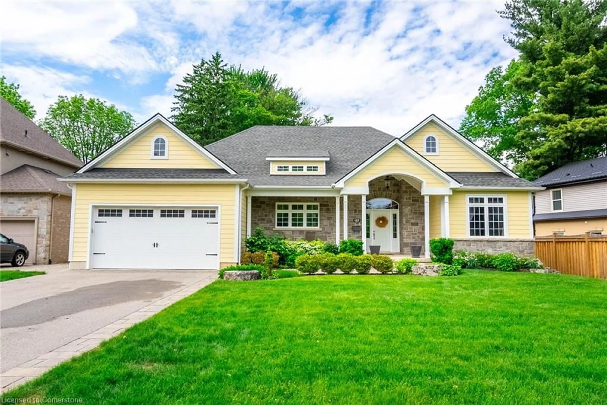447 GOLF LINKS Rd, Hamilton, Ontario L9G 4X6
Contact us about this property
Highlights
Estimated valueThis is the price Wahi expects this property to sell for.
The calculation is powered by our Instant Home Value Estimate, which uses current market and property price trends to estimate your home’s value with a 90% accuracy rate.Not available
Price/Sqft$572/sqft
Monthly cost
Open Calculator

Curious about what homes are selling for in this area?
Get a report on comparable homes with helpful insights and trends.
+3
Properties sold*
$1.8M
Median sold price*
*Based on last 30 days
Description
Prestige, Luxury, and Lifestyle in Ancaster's Most Coveted Enclave. Set in one of Ancaster's most sought-after neighbourhoods - just steps from the iconic Hamilton Golf & Country Club - this freshly reimagined residence offers nearly 4,000 sq. ft. of refined living space where timeless design meets everyday comfort.The professionally designed chefs kitchen ('22) is the showpiece of the home: custom full-height shaker cabinetry with glass-lit accents, quartz counters, a charcoal island with brushed bronze fixtures, gas cooktop with pot filler, farmhouse sink, custom range hood, and herringbone style backsplash. Wide-plank hardwood floors and designer lighting complete this entertainer's dream. Main-floor highlights include a bright executive home office, elegant wainscoting, and an inviting flow that balances open concept with defined living spaces. Upstairs, four spacious bedrooms provide plenty of room to grow, while the primary suite feels like a boutique hotel retreat: Moroccan-inspired marble tile, walk-in glass shower, and dual vanities ('20). The fully finished lower level adds flexibility, with a 5th bedroom, full bath, and generous rec space - perfect for guests, in-laws, or an independent teen. Step outdoors and discover a backyard built for memory-making: a sparkling saltwater pool with a brand-new liner ('25), built-in play structure, and a fully fenced yard that offers both privacy and peace of mind. Families will appreciate proximity to top-ranked public and Catholic schools, with extracurricular programs, parks, and trails nearby - making this not just a home, but a foundation for a connected, active lifestyle. This is more than a house. It's an Ancaster lifestyle statement - design-driven, family-forward, and move-in ready in one of the city's most prestigious enclaves.
Property Details
Interior
Features
Main Floor
Kitchen
7.42 x 4.39hardwood floor / Crown Moulding / Open Concept
Family
3.96 x 5.23California Shutters / Crown Moulding / Fireplace
Office
3.45 x 4.57California Shutters / carpet free / French Doors
Dining
5.54 x 3.35California Shutters / carpet free / Crown Moulding
Exterior
Features
Parking
Garage spaces 2
Garage type Attached
Other parking spaces 3
Total parking spaces 5
Property History
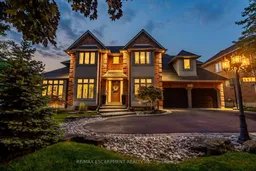 50
50