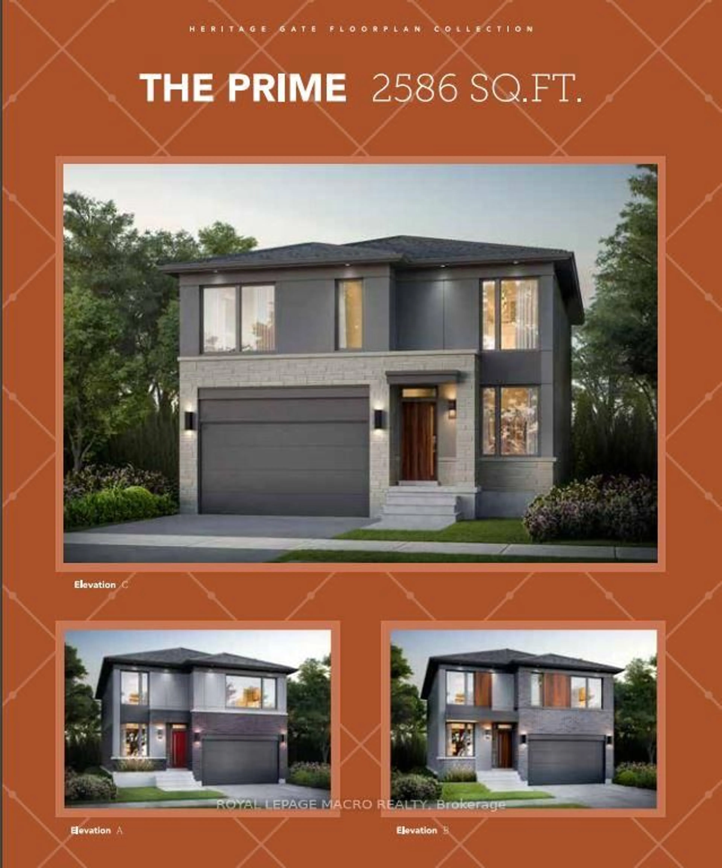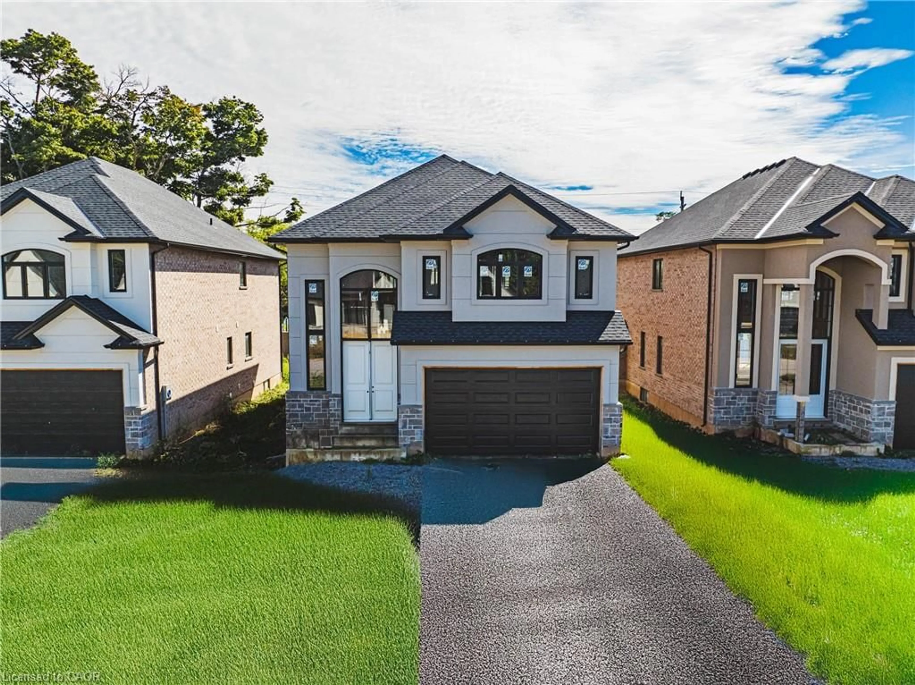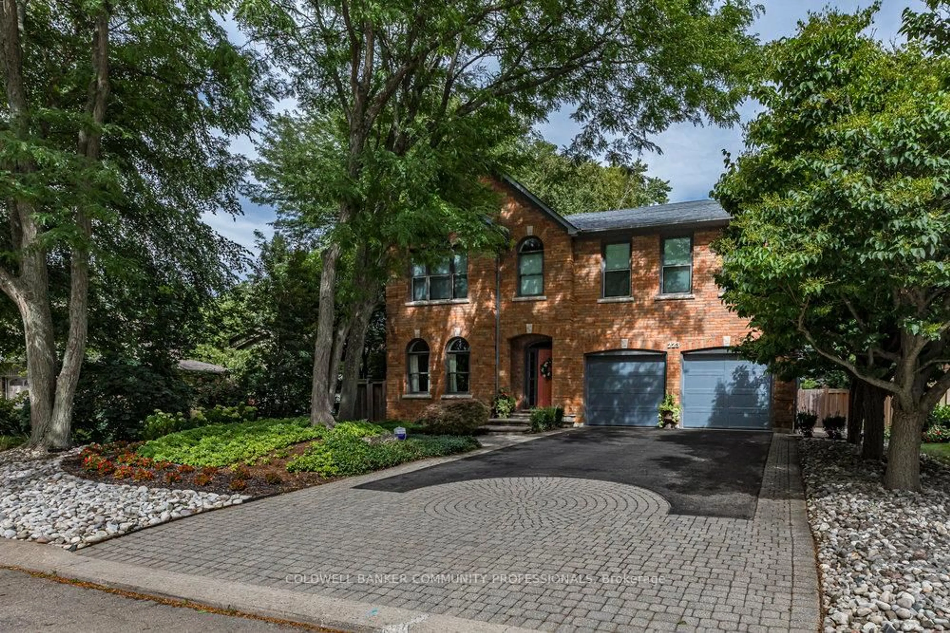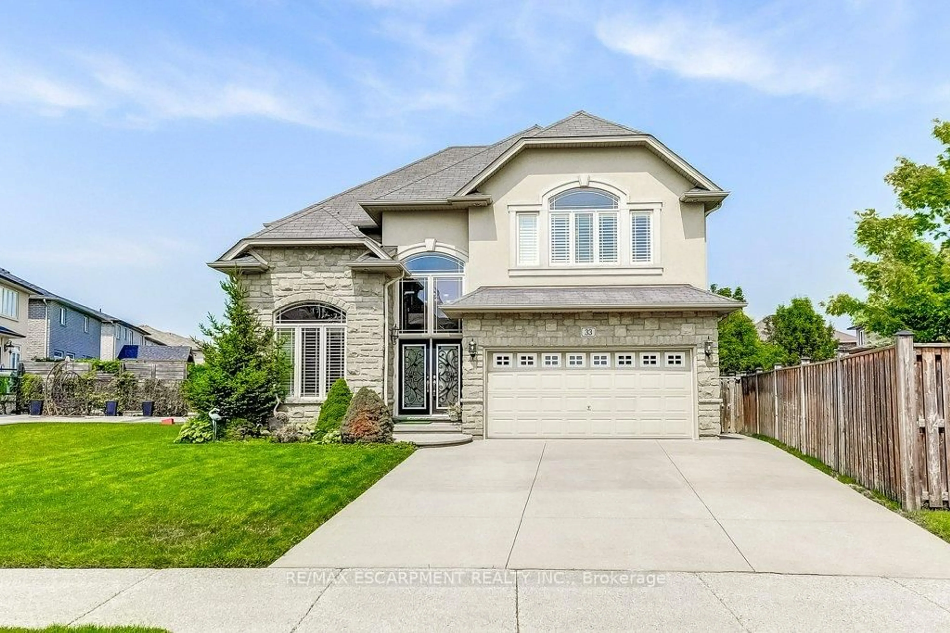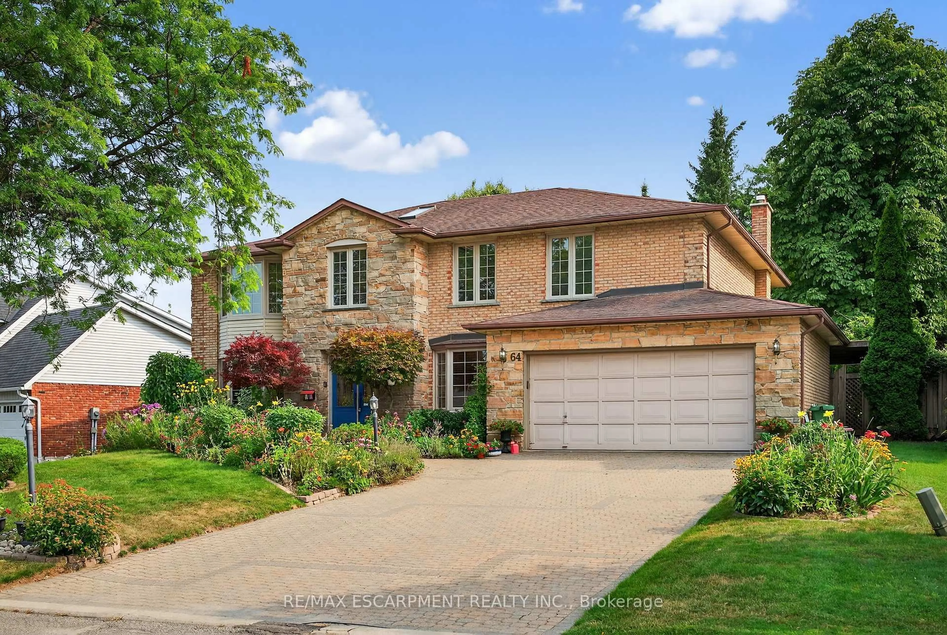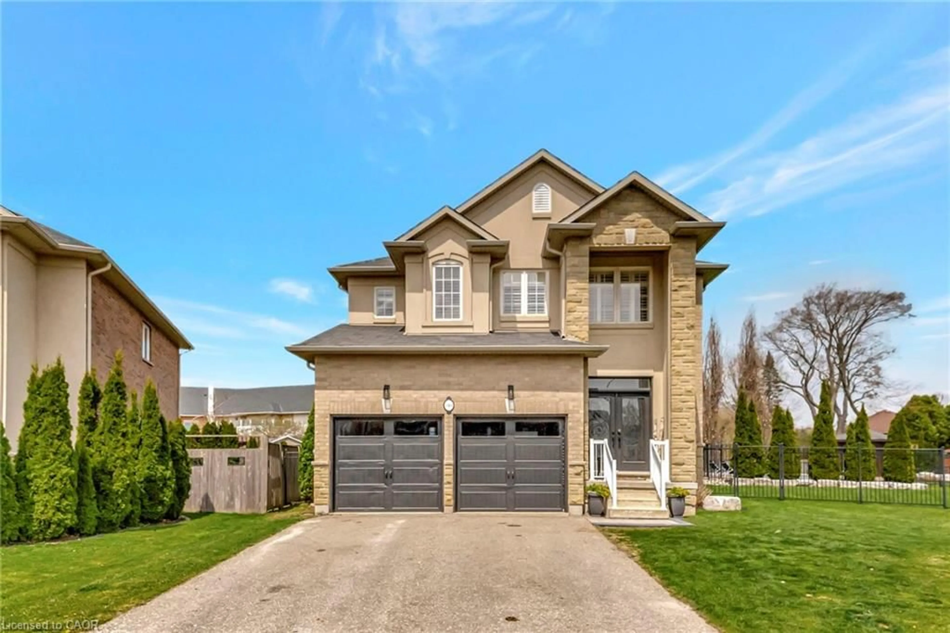An exceptional custom home at 52 Lightfeather Place, tucked within the coveted Tiffany Hills enclave of Ancaster is for sale. This sophisticated residence blends high-end finishes with smart-home technology, offering a turnkey experience for the discerning buyer. Step inside to discover 6" baseboards on the main floor, matched with an elegant spindle railing detail. The home is lit throughout by recessed lighting (a $30,000 install) along with decorative pendulum fixtures in hallways, kitchen, and baths. Even the showers boast dedicated ceiling lights + ceiling tile to accentuate your spa-like experience. A complete Louvolite electronic blind system is integrated throughout with blackout blinds in all bedrooms allowing effortless light control at the touch of a button. The open-concept kitchen is nothing short of remarkable: a large marble waterfall island with storage under the breakfast bar, oversized undermount sink. Upgraded backsplash, pot-filler, 12"x24" tile floors, and full suite of Jennair appliances (microwave/convection oven, 6-burner gas range, dishwasher, built-in espresso machine, plus a bar/wine fridge in the servery). A 36" built-in hood is seamlessly integrated into custom cabinetry. The servery also received added upper cabinets as an upgrade. Entertainment is front and centre: surround sound wiring on the main-floor family room, plus a sound system with eight main-floor speakers and one in the primary ensuite bathroom. Hardwood floors in a subtle grey tone drift through the main level, with upgraded tile in bathrooms. The fireplace is crowned by a custom mantle upgrade to elevate the focal point of the great room. Security is robust with six Hikvision hardwired cameras with recording, supplemented by a Ring doorbell. Outdoors, enjoy a beautifully laid interlock patio, professional landscaping, and ambient soffit lighting around the perimeter.
Inclusions: Jennair appliances: 36 inch 6 burner gas stove and oven, micro/convection, b/i dishwasher, b/i espresso/coffee maker, bar fridge, range hood, side by side refrigerator Washer, dryer. Hikvision 6 cameras, DVR, monitor. Surround sound (receiver not included). Louvolite electronic blinds. B/i sound system with 9 speakers. Alarm system with 3 key pads, 2 motion sensors, all existing ELFs, existing TV mounts, Resideo Doorbell.
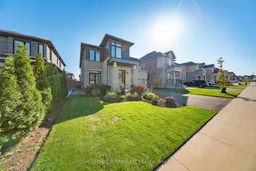 50Listing by trreb®
50Listing by trreb® 50
50

