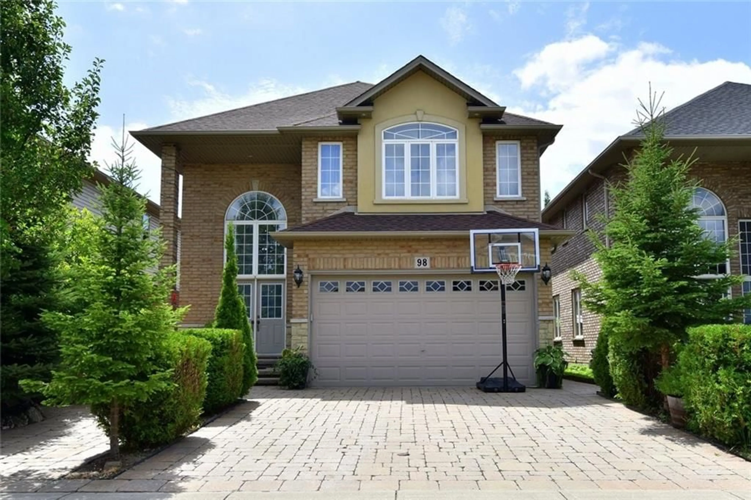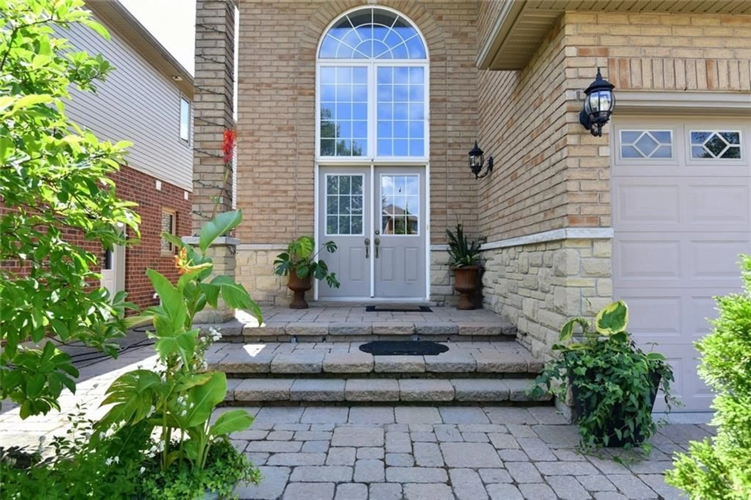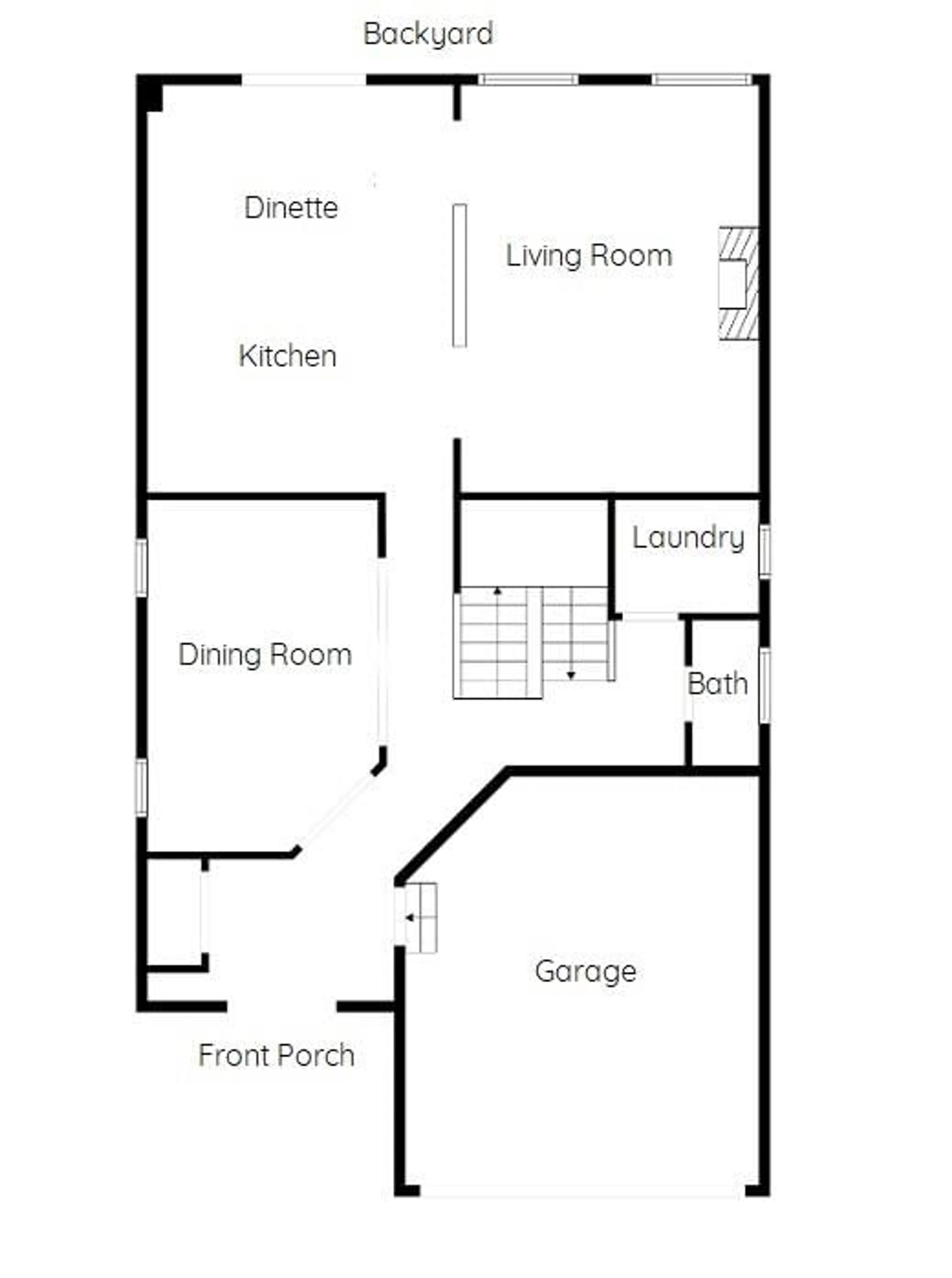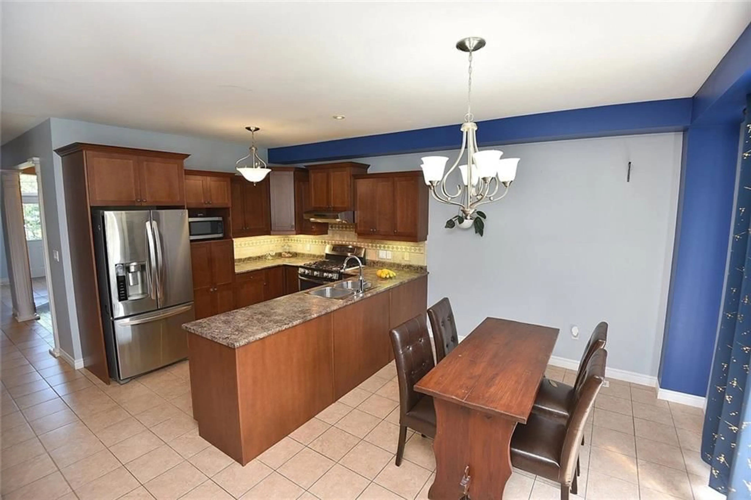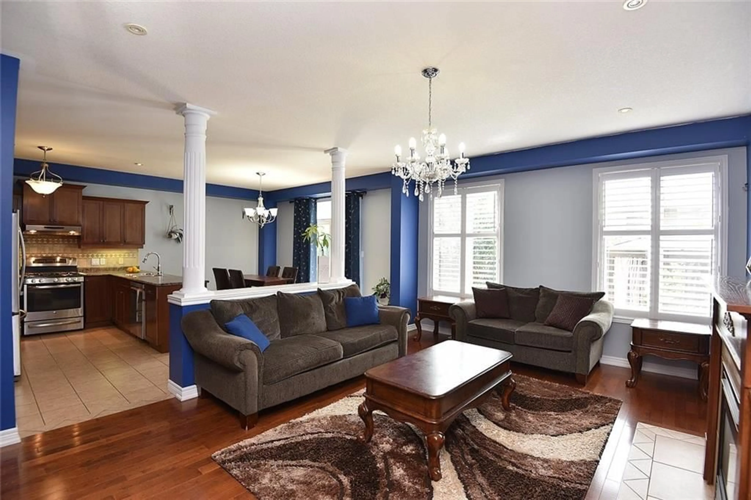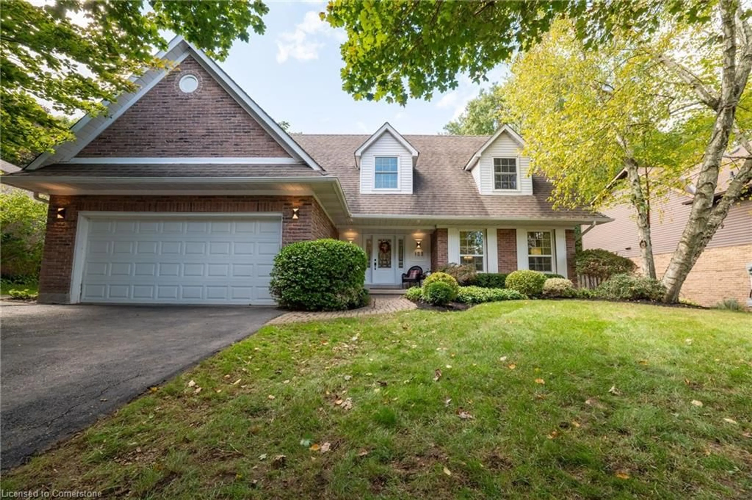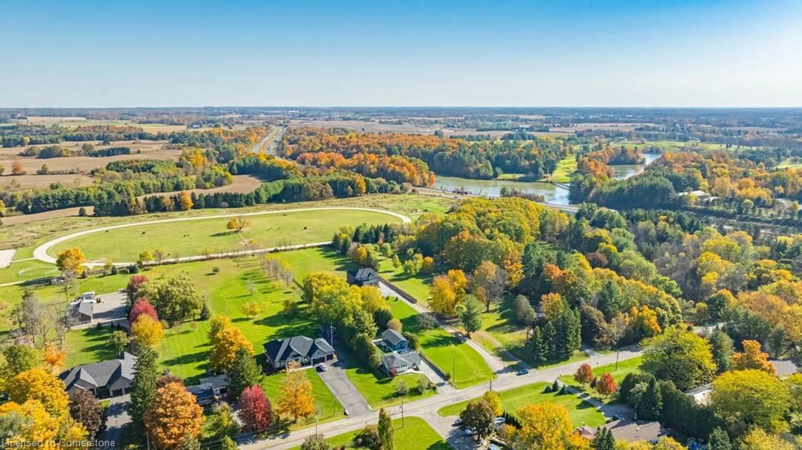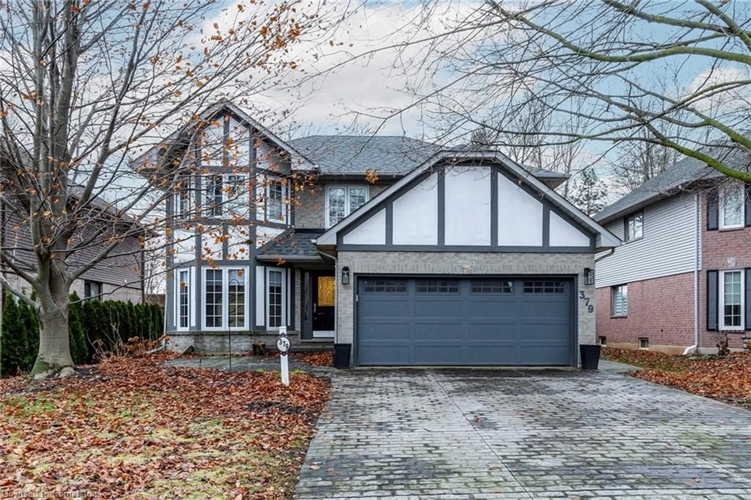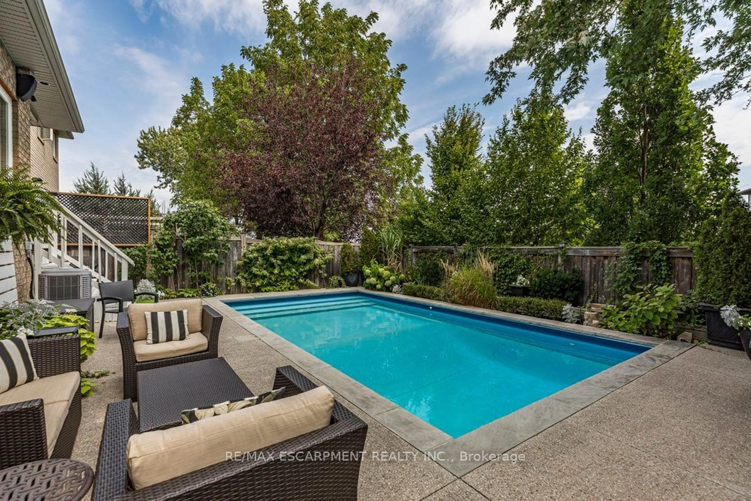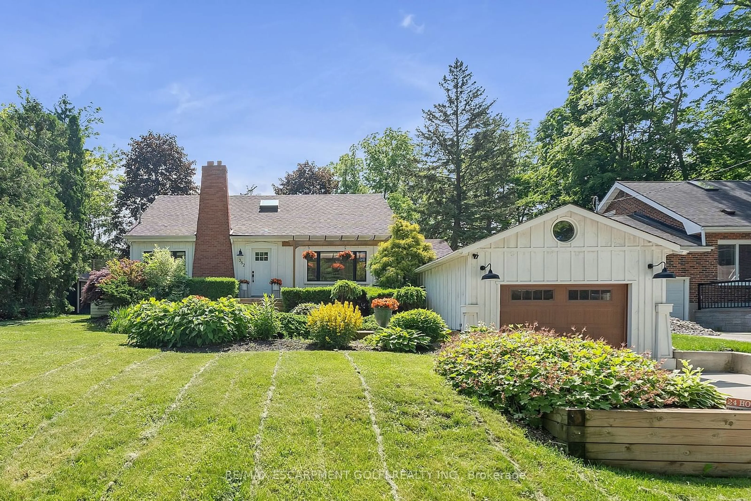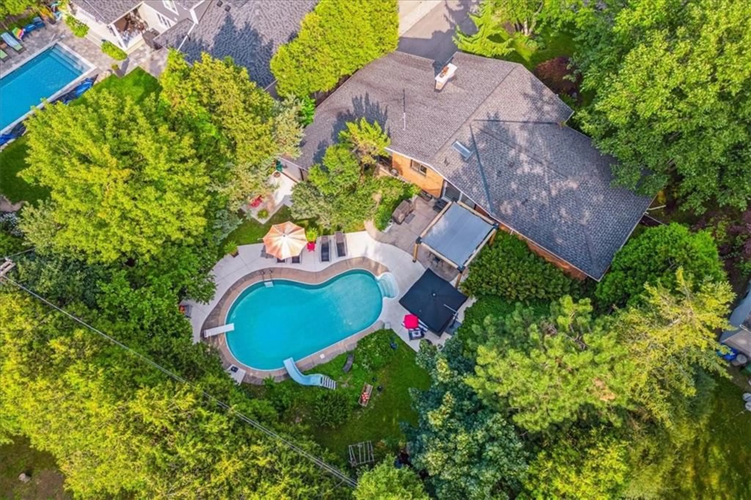98 KENDRICK Crt, Ancaster, Ontario L9G 5E8
Contact us about this property
Highlights
Estimated ValueThis is the price Wahi expects this property to sell for.
The calculation is powered by our Instant Home Value Estimate, which uses current market and property price trends to estimate your home’s value with a 90% accuracy rate.Not available
Price/Sqft$433/sqft
Est. Mortgage$4,681/mo
Tax Amount (2024)$6,224/yr
Days On Market161 days
Description
Prepare to be wowed by this updated well cared for stunning value priced family home. Quality built by Scarlett homes and located in a secluded and exclusive Ancaster neighborhood this home offers 2,500 sq. ft. of living space with 4 spacious bedrooms and 3 baths and a lower level that is mostly dry walled with rough in for a bath and kitchen for more living space or potentially an in-law suite. Some of the many features, upgrades and extras are, hardwood flooring on main floor and bedroom level, master ensuite with a soaker tub, shower and walk-in closet, spacious principal rooms, walkout from the dinette to a private garden oasis, sunlit cathedral style main entrance way, California shutters, spiral oak staircase, living room with a gas fireplace, 9 foot ceilings, amazing interlocking stone landscaping all around the home, gazebo has rough ins for a wet bar or summer kitchen, stainless steel appliances included to name a few. This home offers an exceptional opportunity to own a quality-built home in a superior location minute to all the amenities, highway access, major shopping, parks, recreation and in the catchment for the top-rated schools. Don’t delay, act fast before it’s sold.
Property Details
Interior
Features
2 Floor
Primary Bedroom
17 x 15Walk-in Closet
Bathroom
0 x 04-Piece
Bedroom
17 x 16Vaulted Ceiling
Bedroom
11 x 10Hardwood Floor
Exterior
Features
Parking
Garage spaces 2
Garage type Attached,Inside Entry
Other parking spaces 2
Total parking spaces 4
Property History
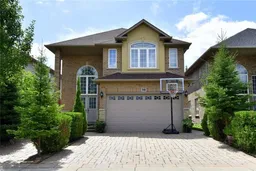 34
34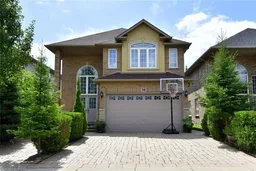
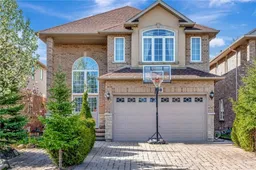
Get up to 0.5% cashback when you buy your dream home with Wahi Cashback

A new way to buy a home that puts cash back in your pocket.
- Our in-house Realtors do more deals and bring that negotiating power into your corner
- We leverage technology to get you more insights, move faster and simplify the process
- Our digital business model means we pass the savings onto you, with up to 0.5% cashback on the purchase of your home
