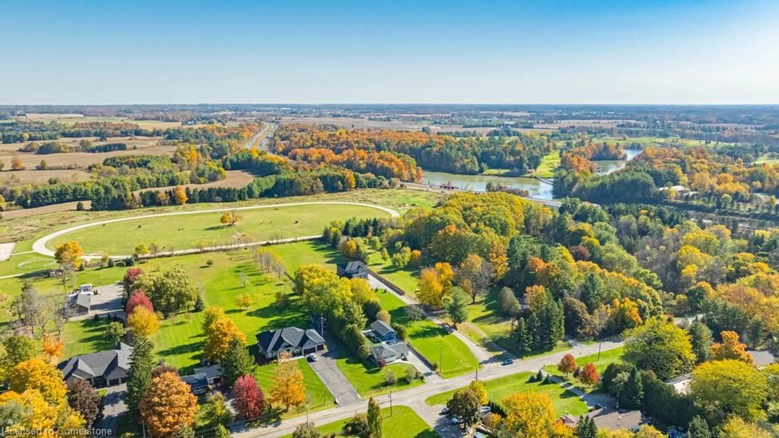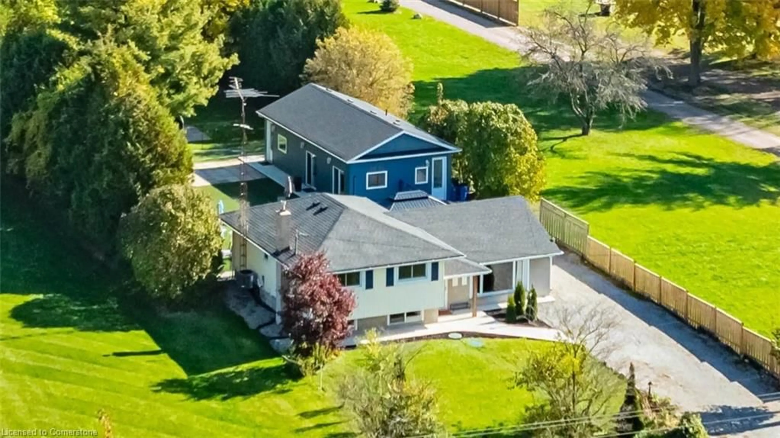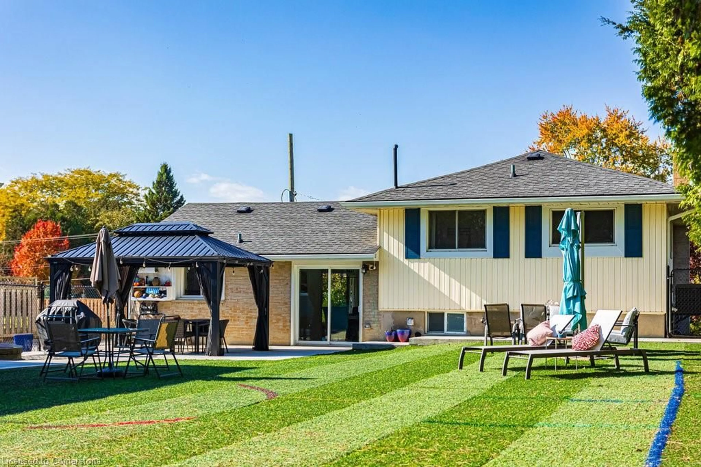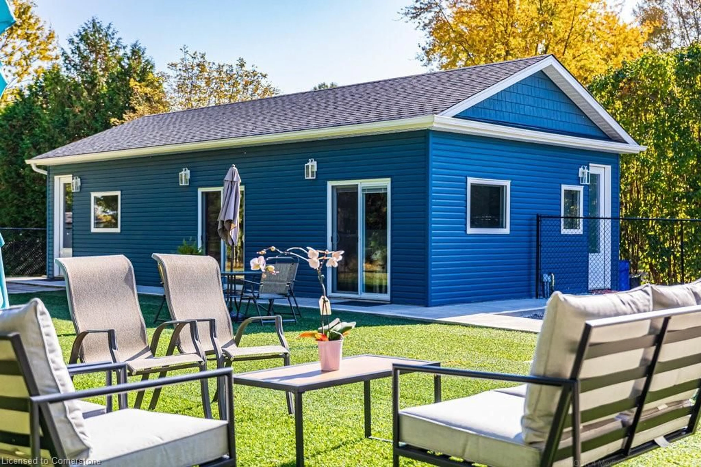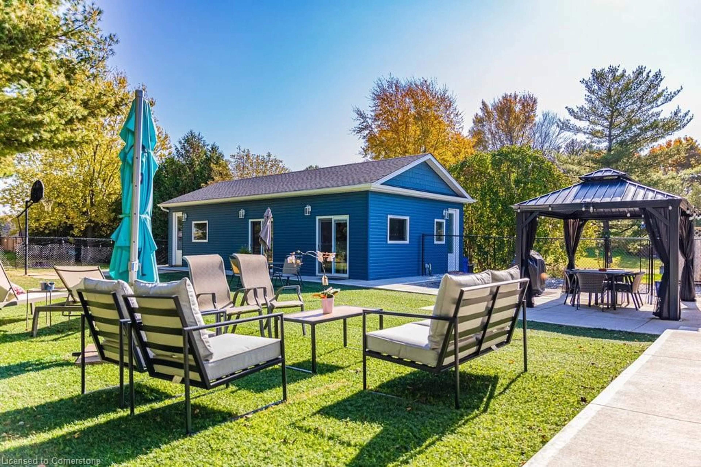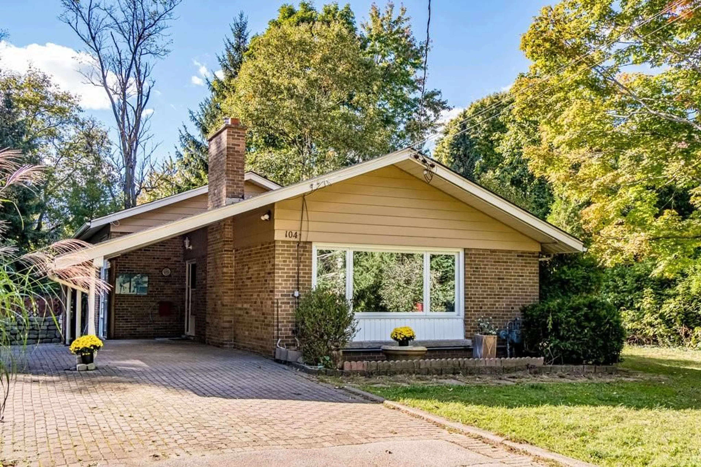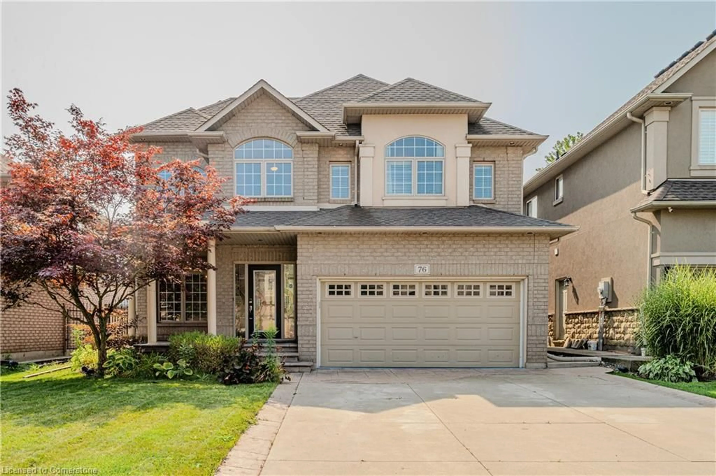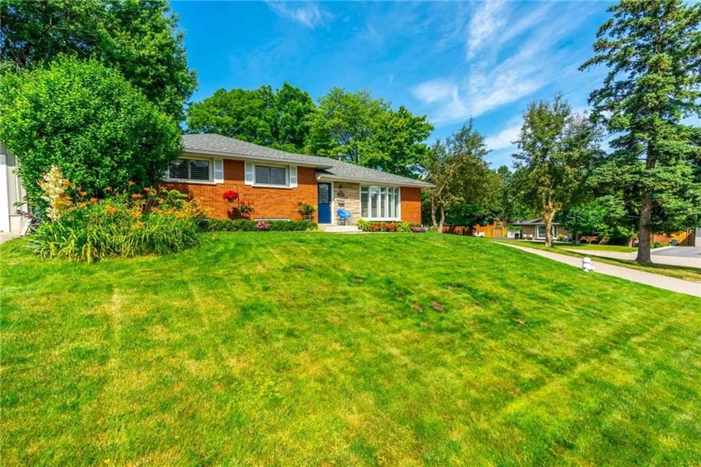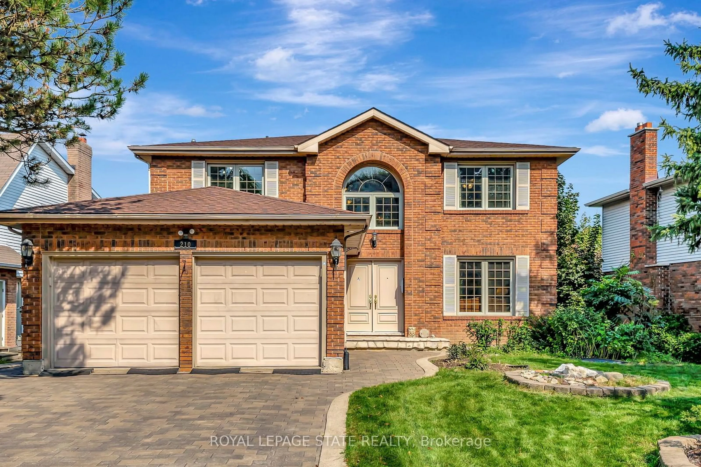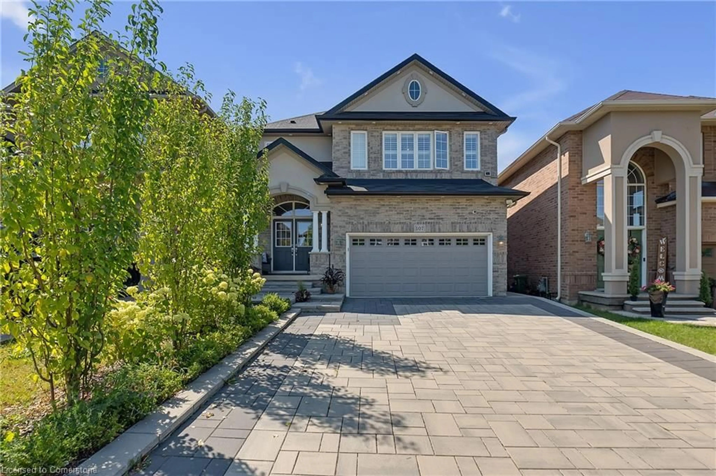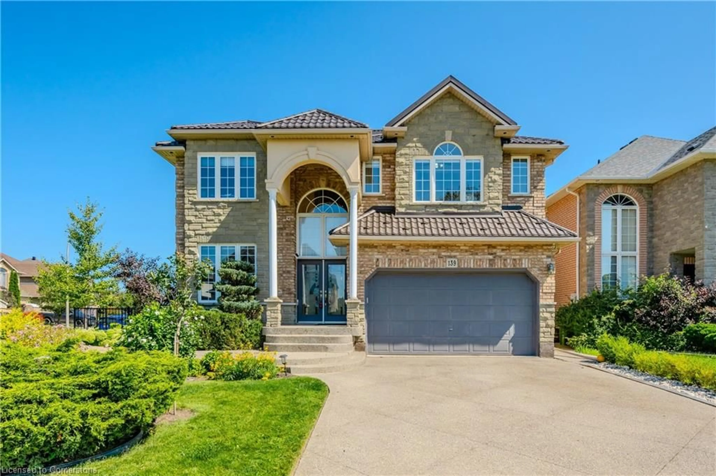183 Sunnyridge Rd, Ancaster, Ontario L0R 1R0
Contact us about this property
Highlights
Estimated ValueThis is the price Wahi expects this property to sell for.
The calculation is powered by our Instant Home Value Estimate, which uses current market and property price trends to estimate your home’s value with a 90% accuracy rate.Not available
Price/Sqft$549/sqft
Est. Mortgage$5,574/mo
Tax Amount (2024)$5,288/yr
Days On Market93 days
Description
Endless possibilities at 183 Sunnyridge Road, lovely rural Ancaster locale- a stunning half acre retreat with not one but TWO residential opportunities! The updated main home boasts 3 bedrooms, 3 full bathrooms and versatile living space, while the newly built 828 sq ft detached building w/ dedicated HVAC, bathroom, multiple rooms opens doors to endless potential; a guest house, home business, inlaw or income suite. Outdoors, the first section of the b/yard is nicely landscaped, including a recently added gazebo, concrete patio seating areas, low-maintenance artificial turf, and direct entries to the secondary building. The fenced rear yard w/ a large shed offers plenty of room for gardening, recreation, or simply enjoying the mature natural surroundings. Convenience is at your doorstep with school bus pickup, easy access to the Rail Trail for outdoor enthusiasts, and a nearby park with a play area. Plus, you're just a scenic 10-minute drive from Ancasters amenities, including Walmart Supercenter, Rona, Longos, and Highway 403. A must-see to fully appreciate the wonderful features of this locale where you can experience the best of both worlds close to everything, yet a world away, where every day feels like a retreat!
Property Details
Interior
Features
Main Floor
Living Room
3.71 x 6.35carpet free / laminate
Eat-in Kitchen
6.32 x 3.71balcony/deck / double vanity / laminate
Recreation Room
12.19 x 6.10carpet free / laminate / sliding doors
Bathroom
2.18 x 2.293-Piece
Exterior
Features
Parking
Garage spaces -
Garage type -
Total parking spaces 6
Property History
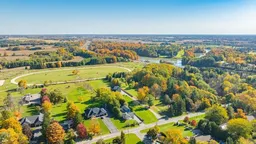 50
50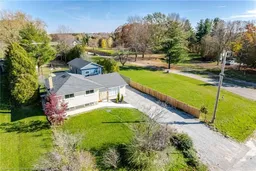
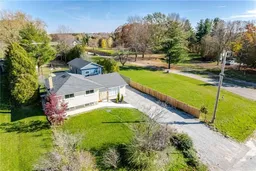
Get up to 1% cashback when you buy your dream home with Wahi Cashback

A new way to buy a home that puts cash back in your pocket.
- Our in-house Realtors do more deals and bring that negotiating power into your corner
- We leverage technology to get you more insights, move faster and simplify the process
- Our digital business model means we pass the savings onto you, with up to 1% cashback on the purchase of your home
