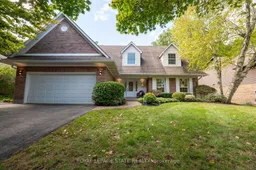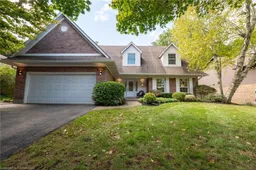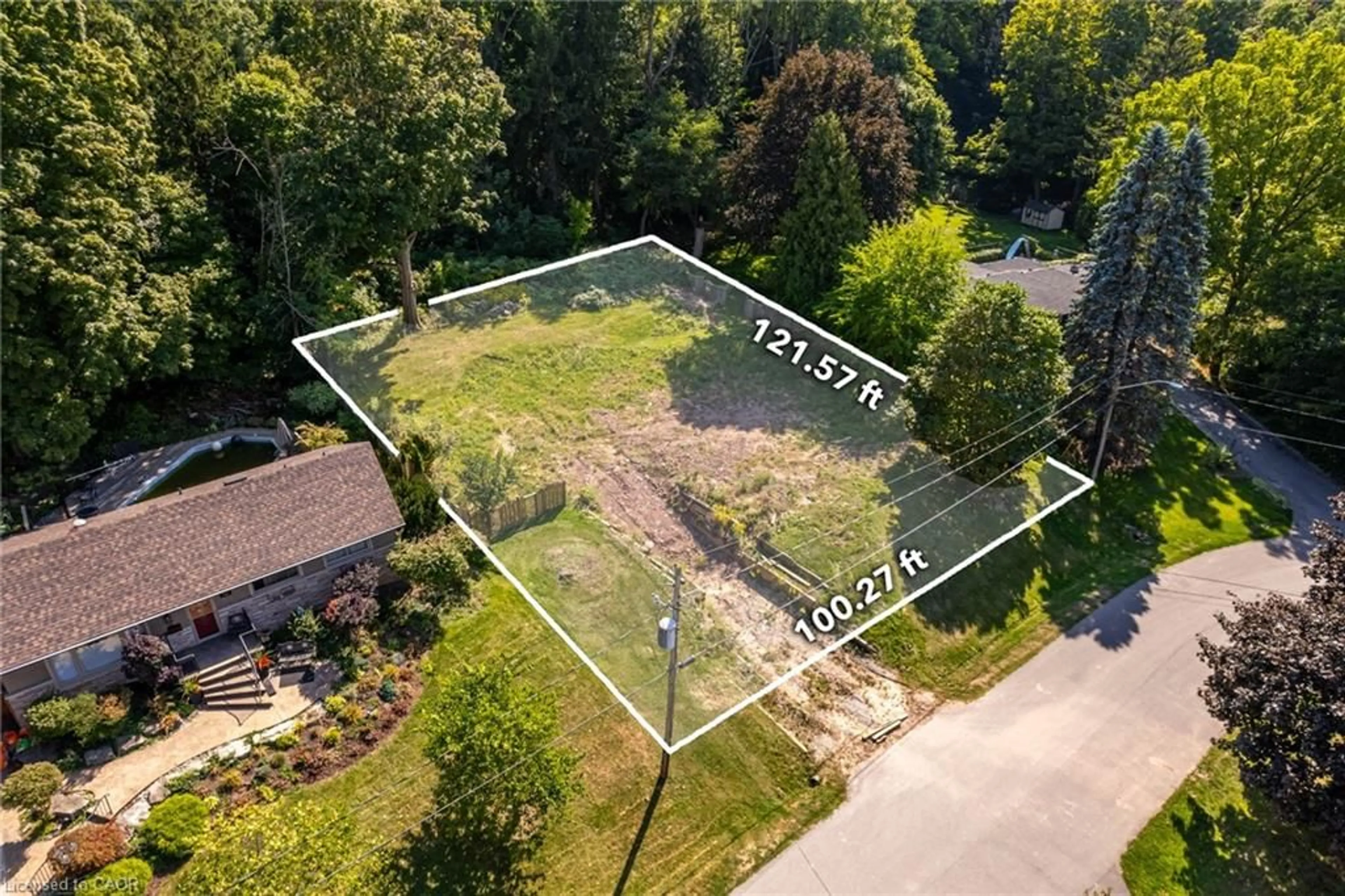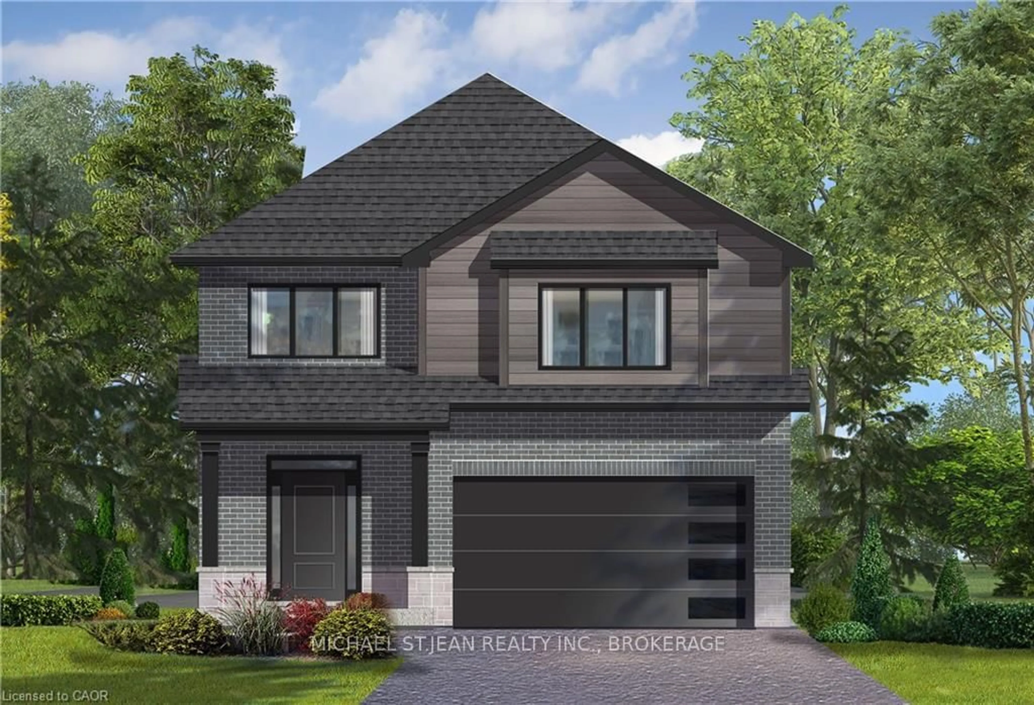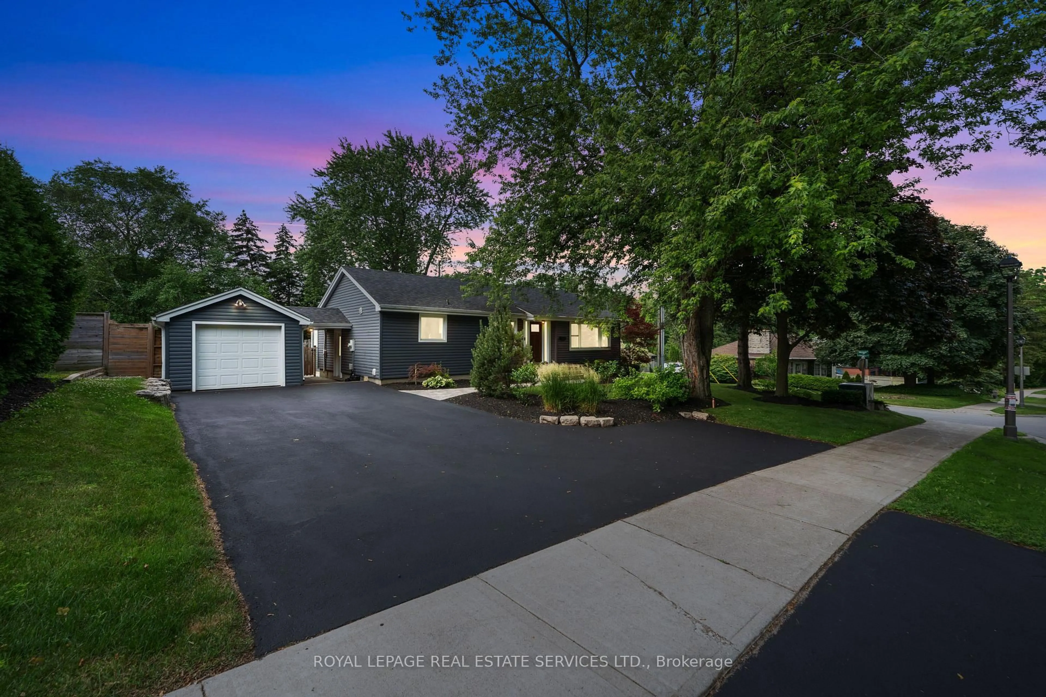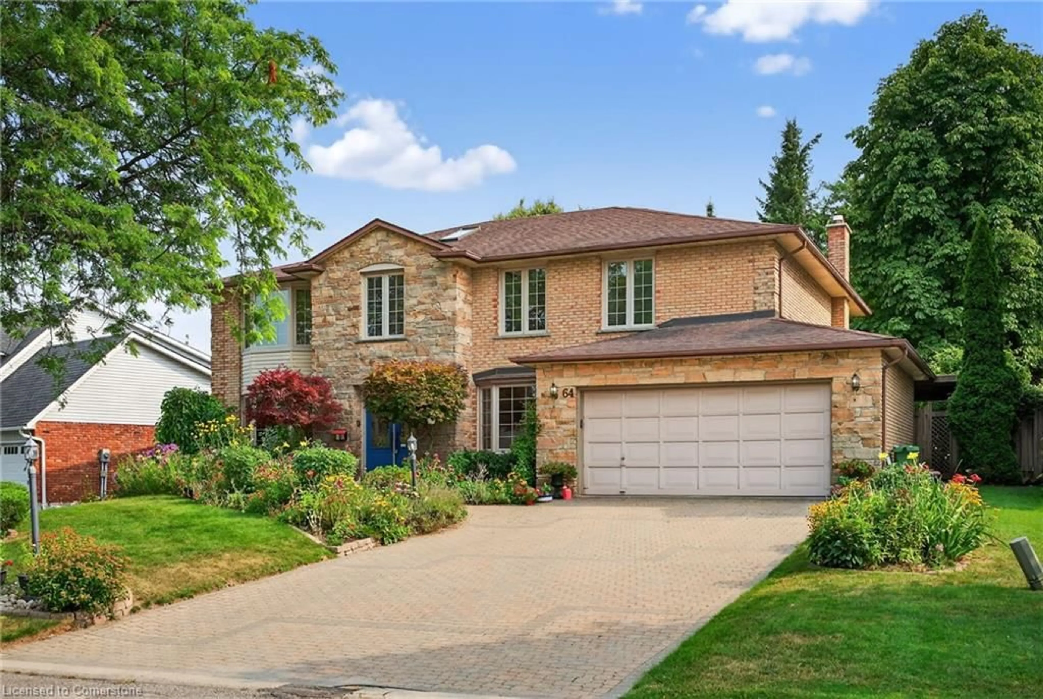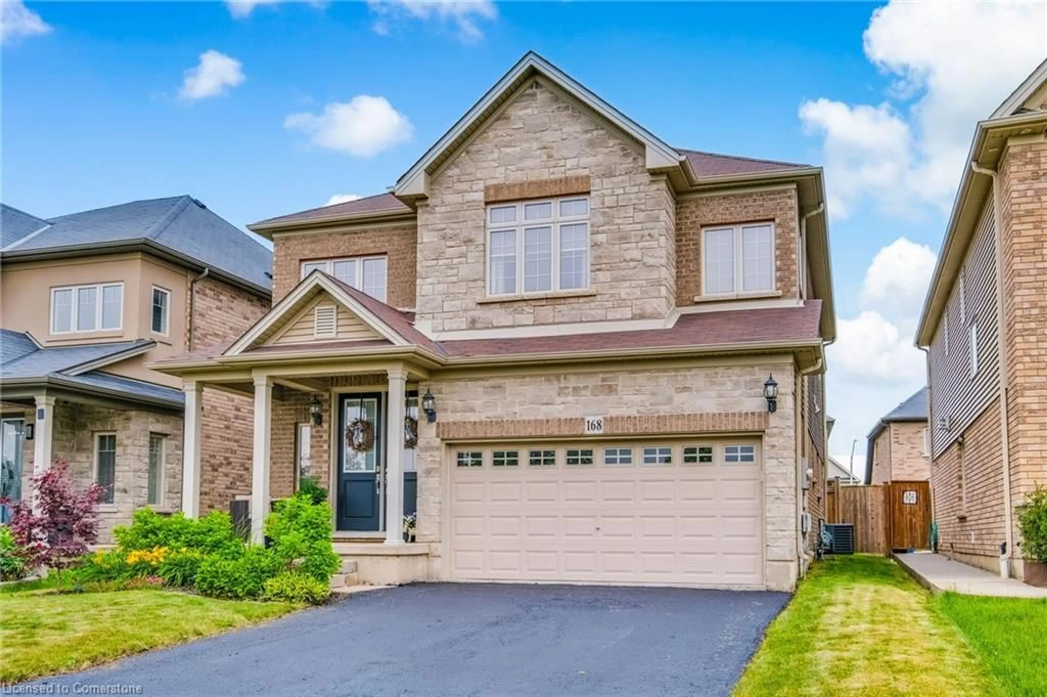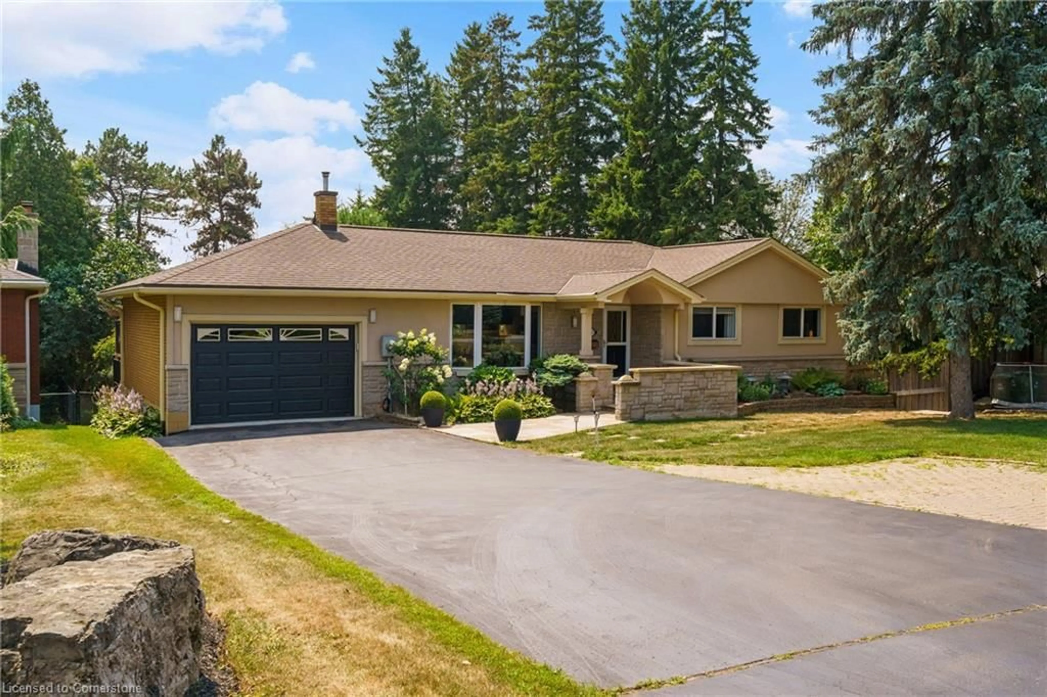JUST STEPS TO DUNDAS VALLEY CONSERVATION SITS THIS 4BR BEAUTY INANCASTERS SOUGHT AFTER OAKHILL NEIGHBOURHOOD. FRESHLYPAINTED24 FOR YOU; THIS LOVINGLY MAINTAINED HOME IS PERFECT FORFAMILIES WHO ENJOY ENTERTAINING. BRIGHT & SPACIOUS OFFERINGGENEROUS ROOM SIZES AND AN UNSPOILED BSMT AWAITING YOUR PLANS & DREAMSMAYBE THAT THEATRE RM YOUVE ALWAYS WISHED FOR!! KITCHEN OFFERS LOADS OF STORAGE, PATIO DR ACCESSES REAR YARD FOR BBQG & THE BEST VIEWS MOTHER NATURE HAS TO OFFER! FORMAL DINING ROOMWITH NEW CARPETING24 IDEAL FOR HOLIDAY GATHERINGS. MAIN FLOORFAMILY ROOM WITH HARDWOOD FLRG, GAS FIREPLACE INSERT & ACCESS TO REAR YD WITH PATIO. GENEROUS LAUNDRY/MUD RM HELPS KEEP THE FAMILY ORGANIZED. SPACIOUS 2ND FLOOR LANDING WITH READING NOOK LEADS TO PRIMARY SUITE WITH WALK-IN CLOSET & NEW $34K ENSUITE WITH WALK-IN SHOWER, DOUBLE SINKS, QUARTZ COUNTER TOPS & MORE! LARGEBEDROOMS WITH OVERSIZED WINDOWS AND AMPLE CLOSET SPACE. LOTS TO SEE AND APPRECIATE. NR HIKING TRAILS, WATERFALLS, QUAINT SHOPS, RESTAURANTS, EXCELLENT SCHLS, MIN TO 403/407/GO STN & MORE! RSA
Inclusions: Fridge, Stove, Dishwasher, Washer, Dryer, Furnace, Air Conditioner, Water Heater (owned), Garage Dr opener w/Remote, Central Vacuum w/Attmnts, Existing Light Fixtures, Blinds & Window Coverings as seen.
