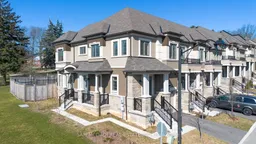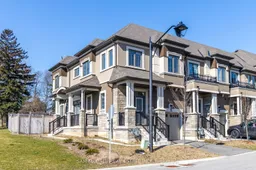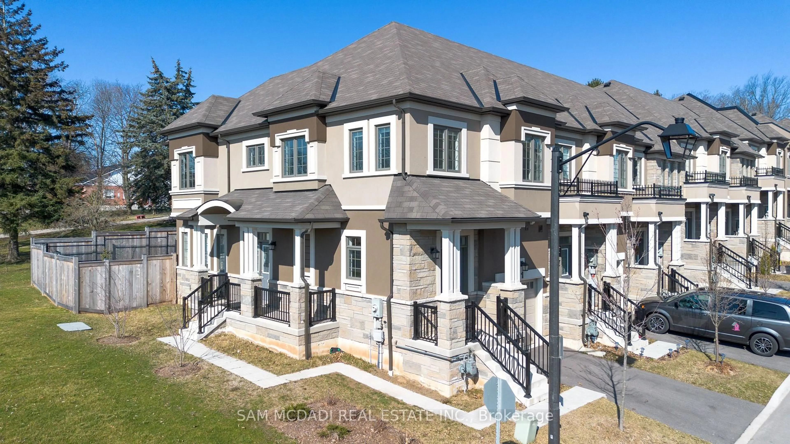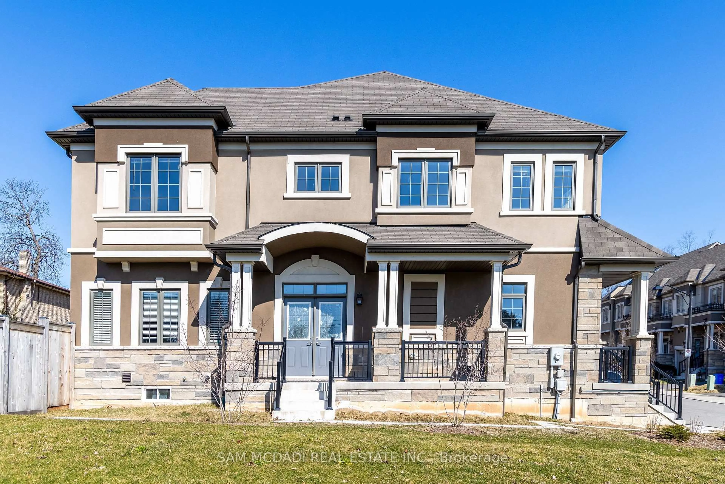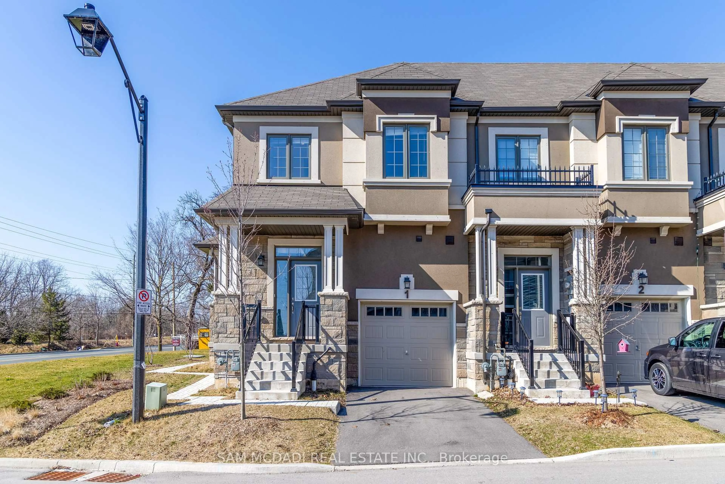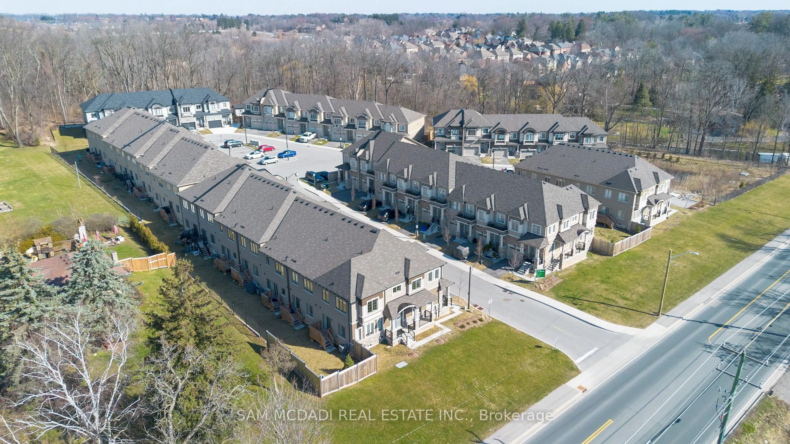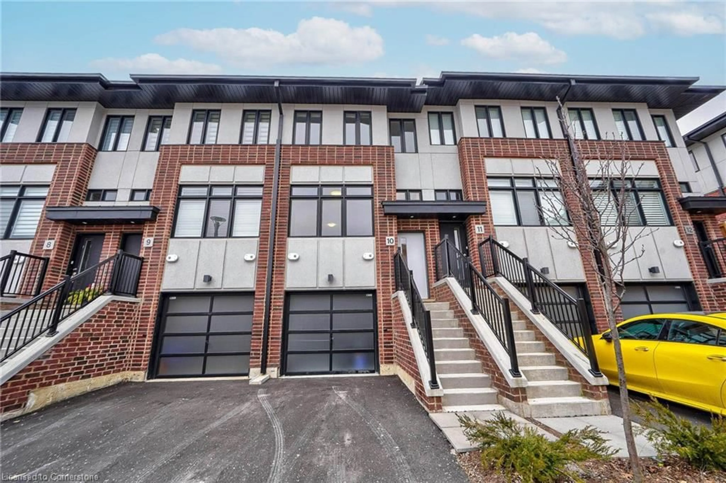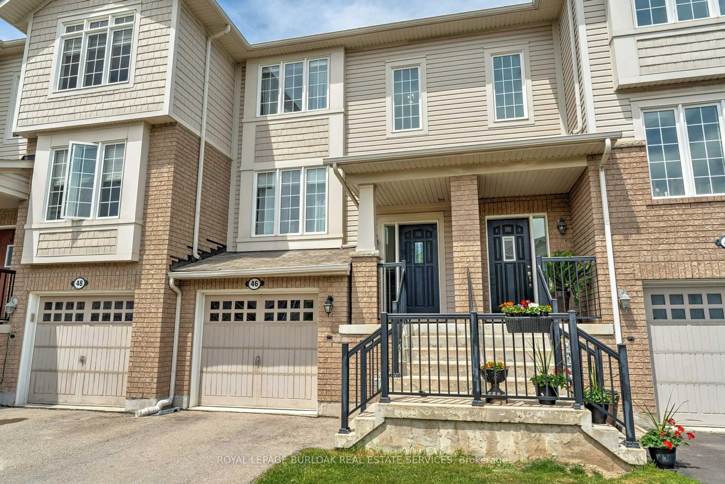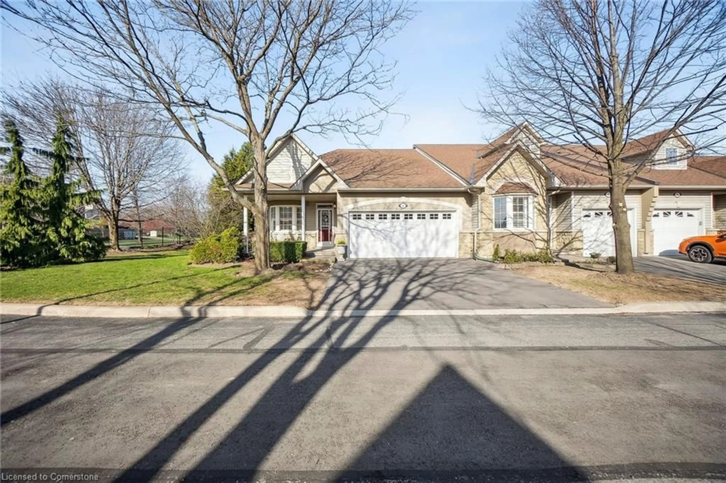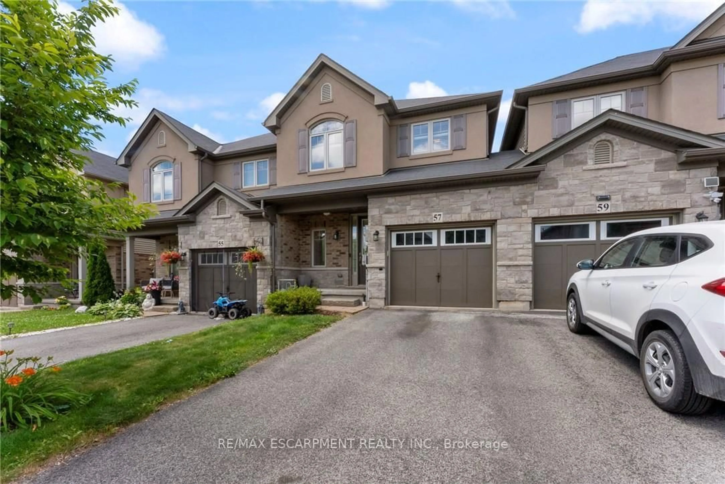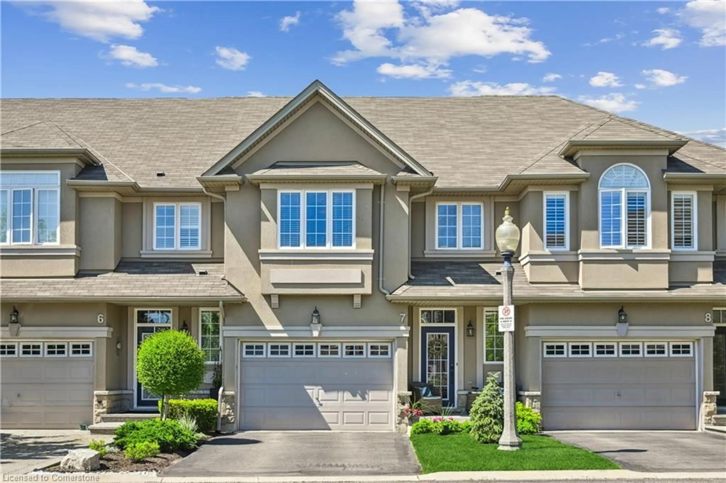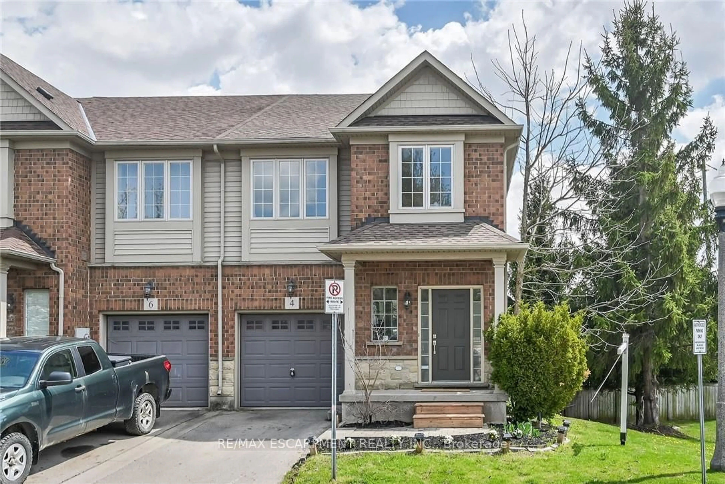515 Garner Rd #1, Hamilton, Ontario L9G 0H5
Contact us about this property
Highlights
Estimated valueThis is the price Wahi expects this property to sell for.
The calculation is powered by our Instant Home Value Estimate, which uses current market and property price trends to estimate your home’s value with a 90% accuracy rate.Not available
Price/Sqft$466/sqft
Monthly cost
Open Calculator

Curious about what homes are selling for in this area?
Get a report on comparable homes with helpful insights and trends.
+3
Properties sold*
$715K
Median sold price*
*Based on last 30 days
Description
This Stunning Newly Built Executive Freehold Premium End Unit Town Home is Sure to Impress! Featuring a Beautiful Elevation, Private Backyard, 3 Large Beds, 3 Baths, Open Concept Design, High Ceilings, Large Windows w/Great Natural Light, Loads of Upgrades & 2 Front Entrance Design Can Easily Facilitate Separate Inlaw/Rental Suite in Large Basement. Greeted by Stone & Stucco Facade, Walk In & Home Delivers Beautiful Finishes & Great Layout w/ Hardwood & Ceramic Floors T/O (No Carpets), Grand Solid Oak Staircase, Modern & Upgraded Kitchen Cabinetry & Granite Counters, Backsplash, SS Appls, Pot Lights, All Rms Open Ideal to Entertain & Live, Large Primary Bed w Sitting Area a Walk In Closet & Own 4 Pc Ensuite w/ Glass Enclosed Shower & Soaker Tub, 2 Other Large Bedrooms & Convenience of 2nd Flr Laundry Rm with Full Sized W&D. Lower Lvl Offers Endless Possibilities w/ 3Pc Bath Rough in & Layout Can Easily Allow Large Space to be Finished into Inlaw/Rental Apartment or Extra Living Space. All in Desired Ancaster Area with Quick Access to Major Highways, GO Stn, Great Schools, Trails, Parks, Golf Courses, Local Shops & Restaurants, Quaint Downtown Ancaster, Major Shopping Centres & Much More. Move in & Enjoy!
Property Details
Interior
Features
Main Floor
Dining
2.53 x 2.56hardwood floor / Pot Lights / O/Looks Backyard
Kitchen
2.49 x 3.1Granite Counter / Backsplash / Stainless Steel Appl
Living
3.29 x 4.82hardwood floor / O/Looks Backyard / Open Concept
Exterior
Parking
Garage spaces 1
Garage type Built-In
Other parking spaces 1
Total parking spaces 2
Property History
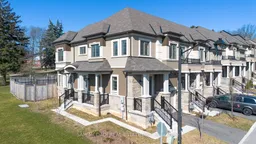
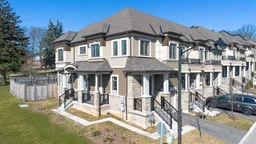 36
36