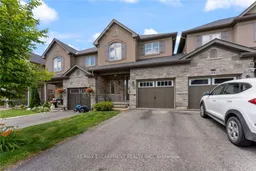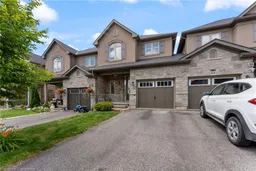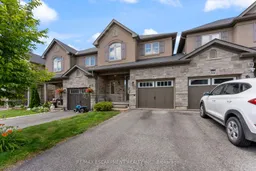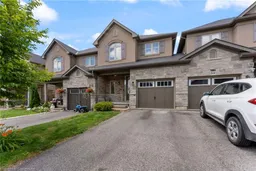Welcome to 57 Sexton Crescent, a beautifully maintained townhome nestled in one of Ancasters most desirable family-friendly neighbourhoods. This 3-bedroom, 4-bathroom home offers a bright, open-concept layout with stylish finishes and a modern kitchen, perfect for both everyday living and entertaining. Upstairs, enjoy three spacious bedrooms including a primary suite with a walk-in closet and private ensuite. The fully finished basement adds valuable living space with a rec room, additional bathroom, and storage, ideal for a home office, gym, or guest suite. Step outside to an extra-large deck, perfect for summer BBQs and gatherings. Located just minutes from Highway 403, Lincoln Alexander Parkway, Meadowlands shopping centre, excellent schools, restaurants, parks, and walking trails, this home offers unbeatable convenience. Youre also close to Hamilton Golf & Country Club, Ancaster Village, and public transit. Whether you're commuting or enjoying local amenities, 57 Sexton Crescent delivers comfort, lifestyle, and location.
Inclusions: washer, dryer, fridge, dishwasher, range and all e.l.f.s







