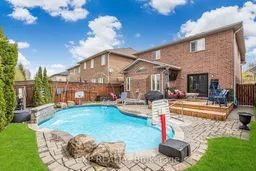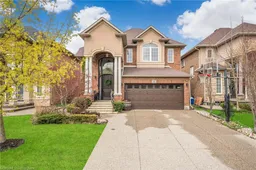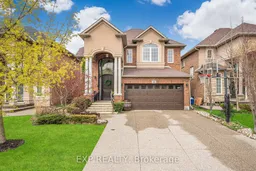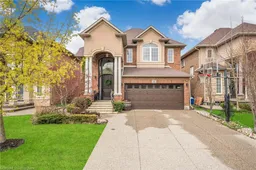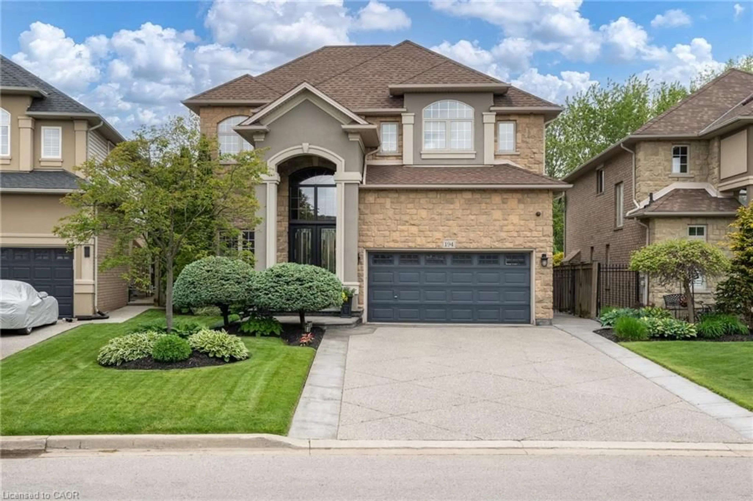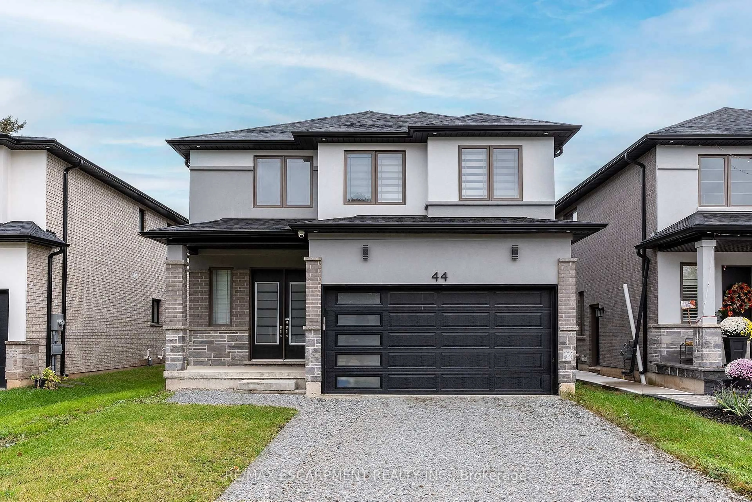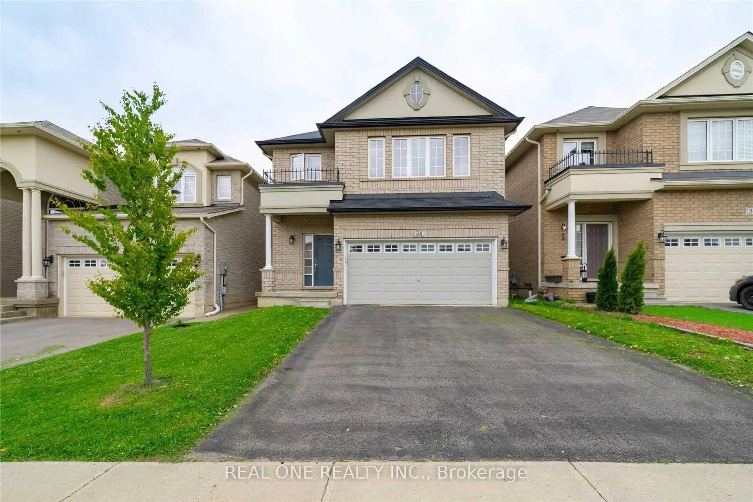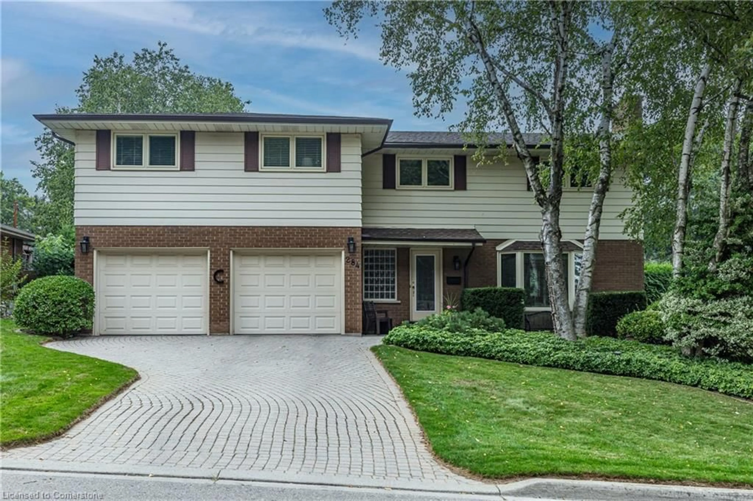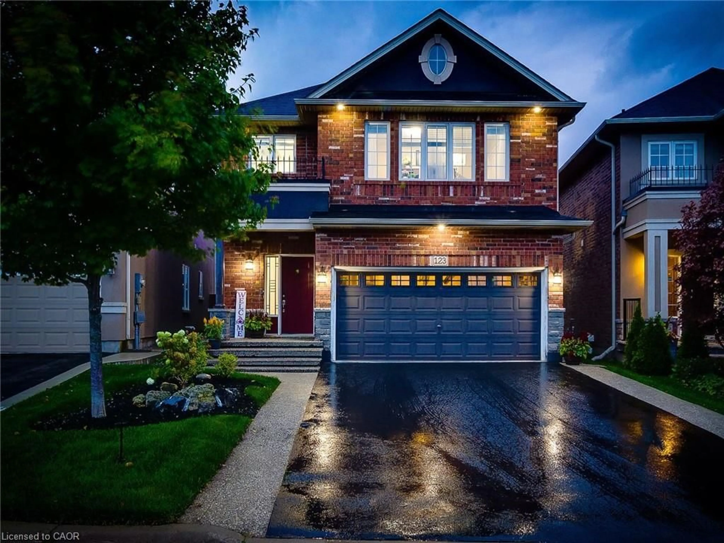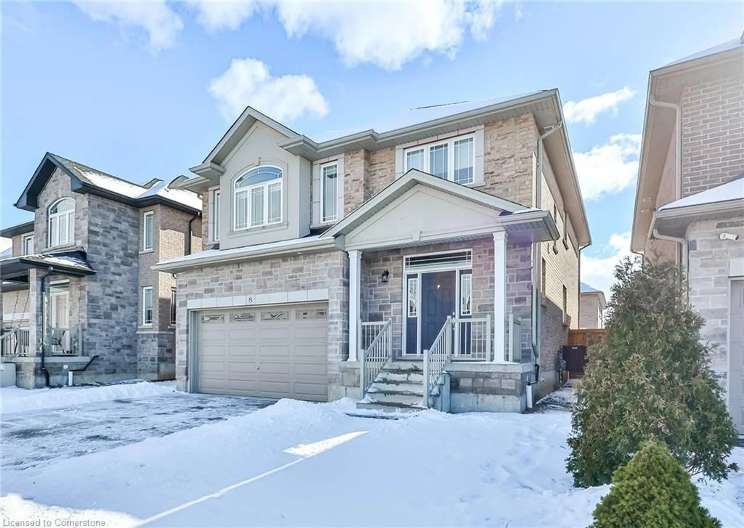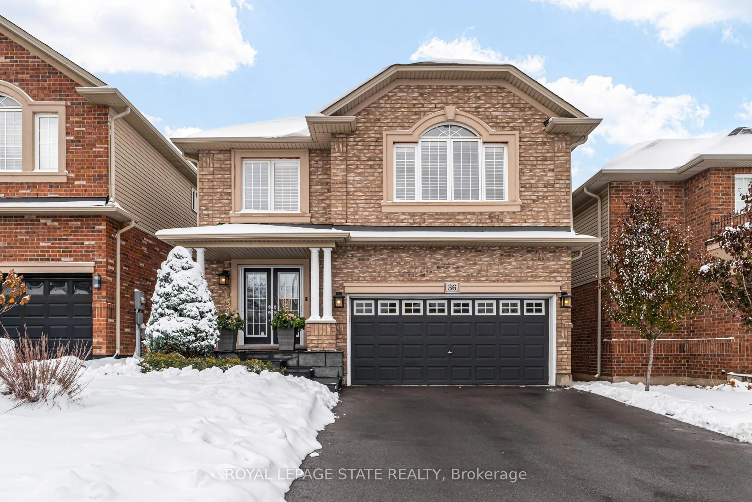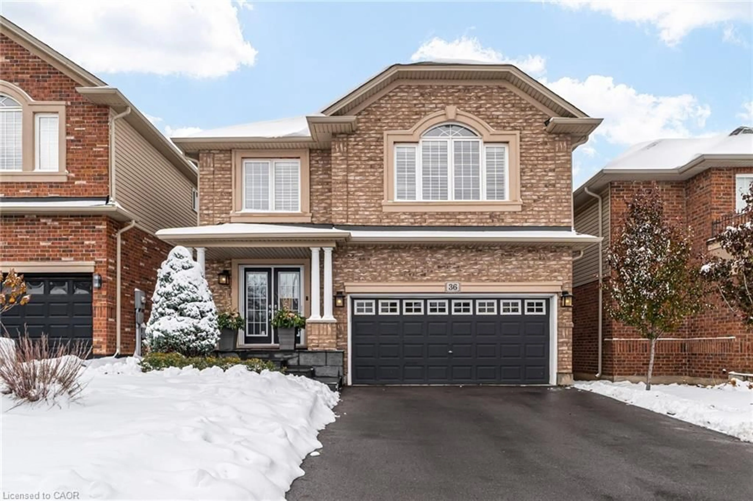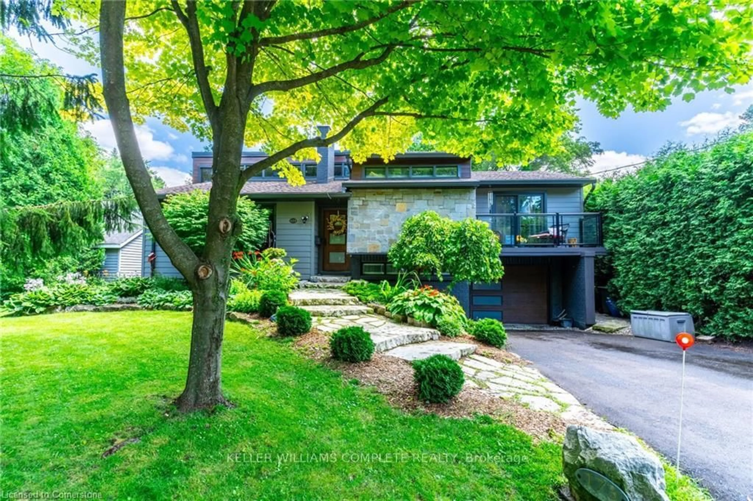Stunning Designer Home With Resort-Style Backyard In The Heart Of The Meadowlands! Step Inside And Prepare To Be Wow'd. From Rich Premium Flooring And Elegant Wainscoting To Exposed Beams And Upscale Finishes, This Home Radiates Warmth And Sophistication. The Custom Chefs Kitchen Deserves Its Own Cooking Show - Anchored By An Oversized Island, Outfitted With Top-Tier Appliances, And Built For Entertaining, With Every Detail Thoughtfully Considered. The Living Room Features A Gas Fireplace And California Shutters With Serene Views Of The Backyard -And Thats Where Things Get Next-Level. The Real Showstopper Is Out Back: Your Own Private Resort. A Remote Controlled Saltwater In-ground Pool With LED Lighting, Fountains, And Waterfall, Surrounded By Professional Landscaping. Upstairs, Find Four Spacious Bedrooms, Including The Primary Suite Which Features A Fully Renovated Ensuite And Walk-In Closet. Unbeatable Location -Directly Across The Street From Fair Park And Just Minutes To Costco, Cineplex, Restaurants, Schools, Home Depot, Winners, And Every Major Convenience. Plus, Easy Access To Highways, Scenic Nature Trails, And Top-Rated Schools. More Than A Home Its A Lifestyle.
Inclusions: Fridge, Stove, Dishwasher, Microwave, Washer, Dryer, Pool Equipment, ELF's
