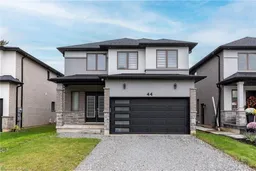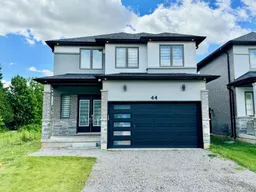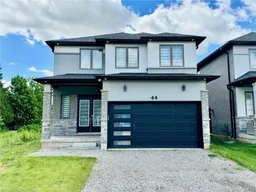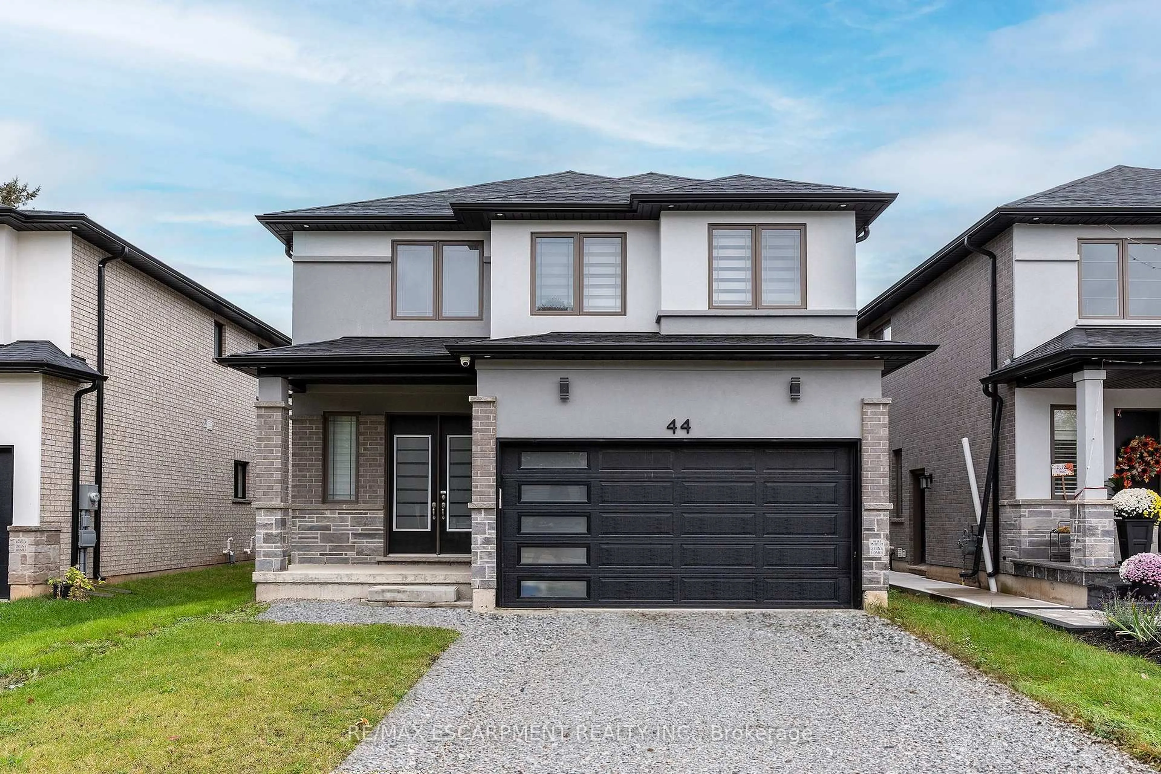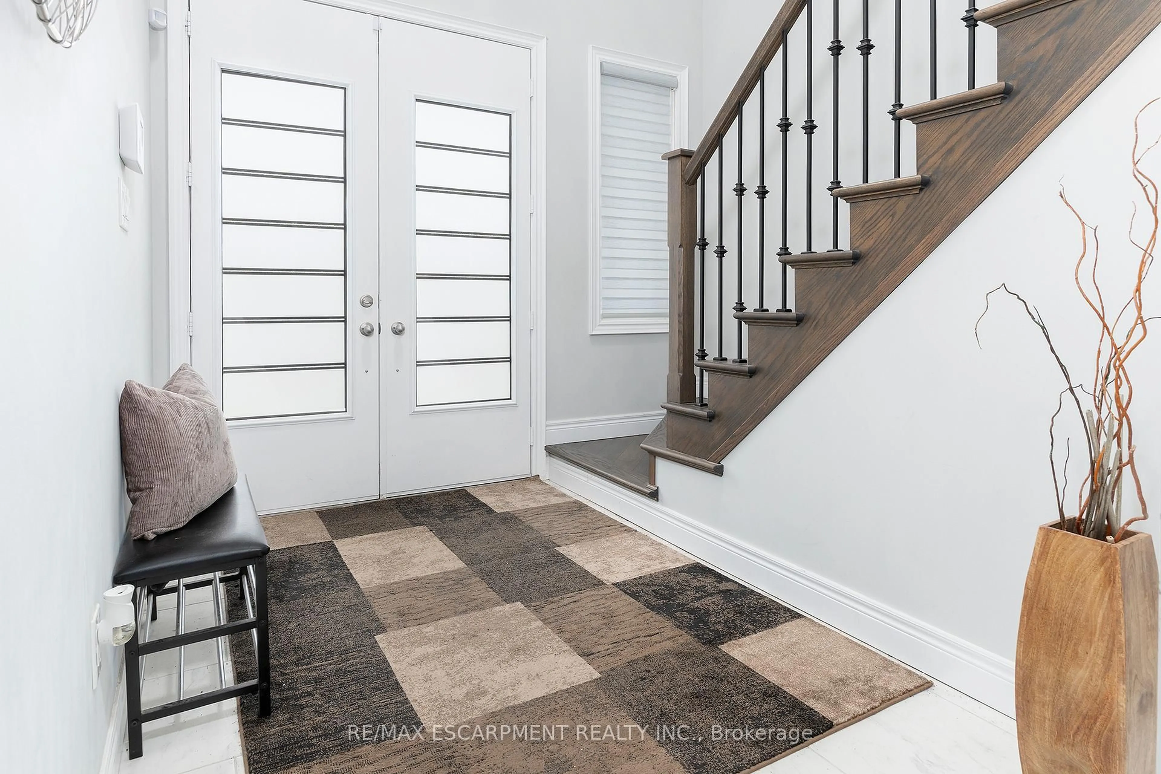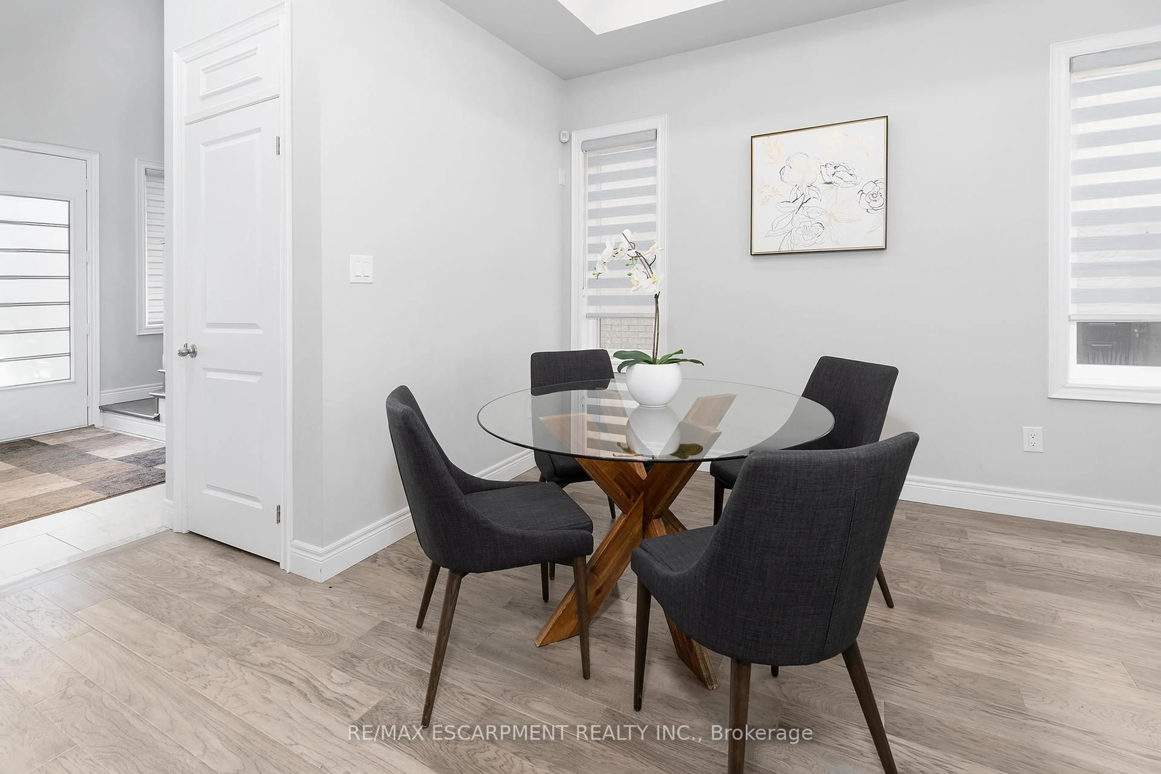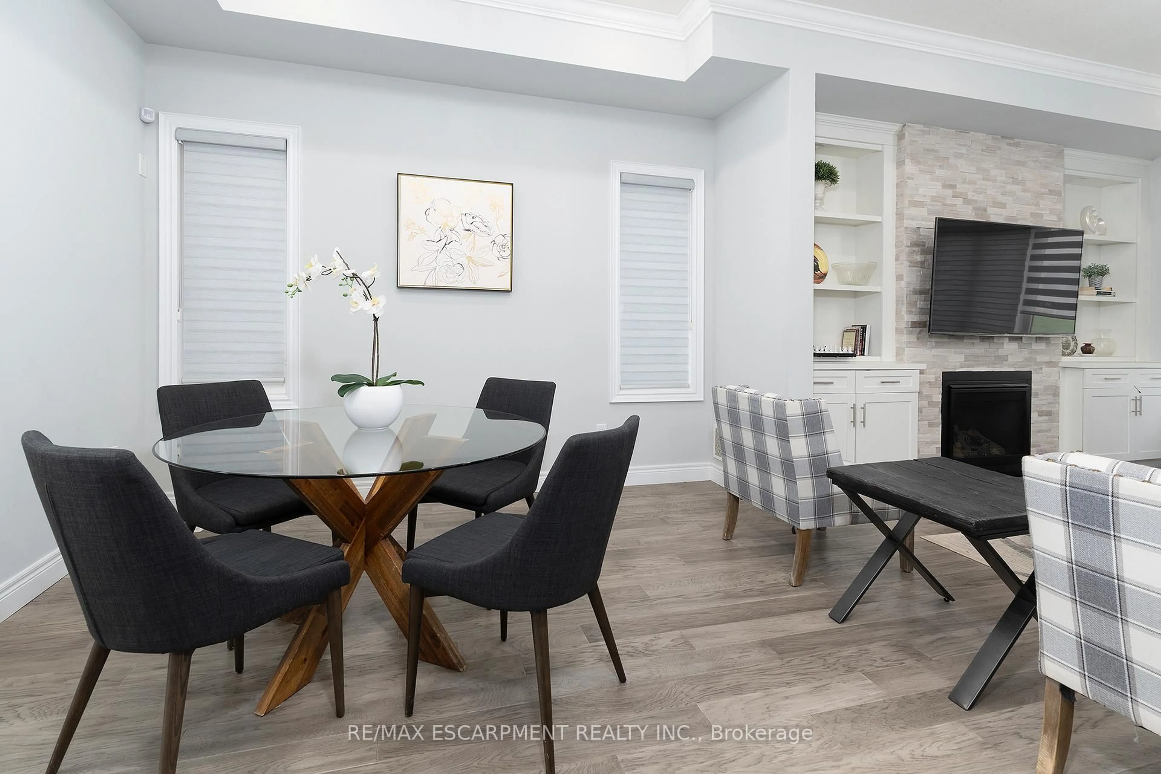44 Miller Dr, Hamilton, Ontario L9G 2J1
Contact us about this property
Highlights
Estimated valueThis is the price Wahi expects this property to sell for.
The calculation is powered by our Instant Home Value Estimate, which uses current market and property price trends to estimate your home’s value with a 90% accuracy rate.Not available
Price/Sqft$539/sqft
Monthly cost
Open Calculator
Description
Welcome to this spectacular almost NEW 'Zeina Homes' 4 bed, 4 bath, 2 storey in an exclusive sought after 10+ neighbourhood. Prepare to be wowed by all this bright & spacious home has to offer including open concept main floor perfect for family gatherings or entertaining friends. The Kitch is a chefs dream w/high end JennAir stainless steel appliances, including a gas stove, quartz counters including the lg island w/extra seating, modern backsplash and a bonus pot filling tap are just a few things to mention in this kitchen. The Great Rm is perfect for cozy nights at home w/the custom built-ins, 10 foot ceilings and gas Fireplace. The main floor is complete with a Din Rm for large family meals and the convenience of a 2 pce bath. Upstairs offers an ideal floor plan for a growing family with 4 spacious beds and 3 baths. The master retreat offers a walk-in closet and spa like bath w/dbl sink and separate shower and jet tub. There is a 2nd bedrm w/3 pce ensuite, two additional beds, 4 pce main bath and the convenience of upper laundry. The unfinished basement offers separate entrance, 3 pce rough in bath and 9 foot ceilings the sky's the limit. The large yard is awaiting your backyard oasis, plenty of room for whatever your vision is. This home is located close to ALL conveniences, shopping, trails, highway & mopre.
Property Details
Interior
Features
Main Floor
Dining
7.62 x 4.57Hardwood Floor
Kitchen
4.88 x 3.05Sliding Doors
Great Rm
7.62 x 4.57Hardwood Floor
Exterior
Features
Parking
Garage spaces 2
Garage type Attached
Other parking spaces 4
Total parking spaces 6
Property History
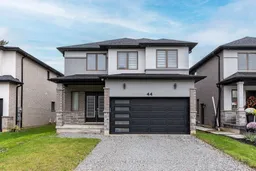 29
29