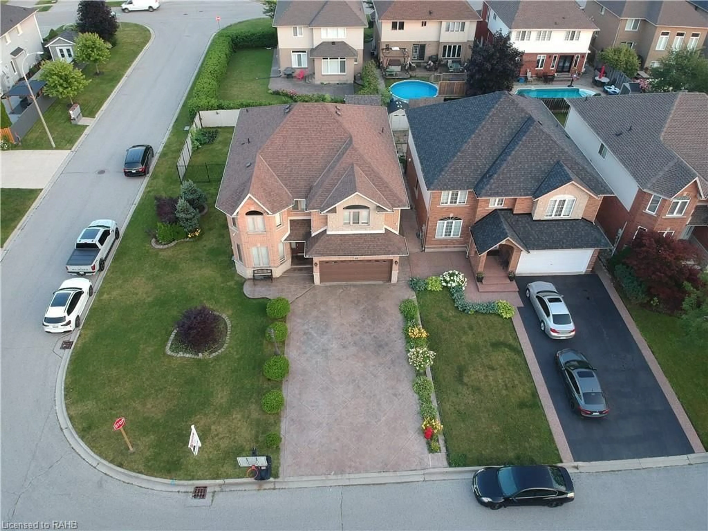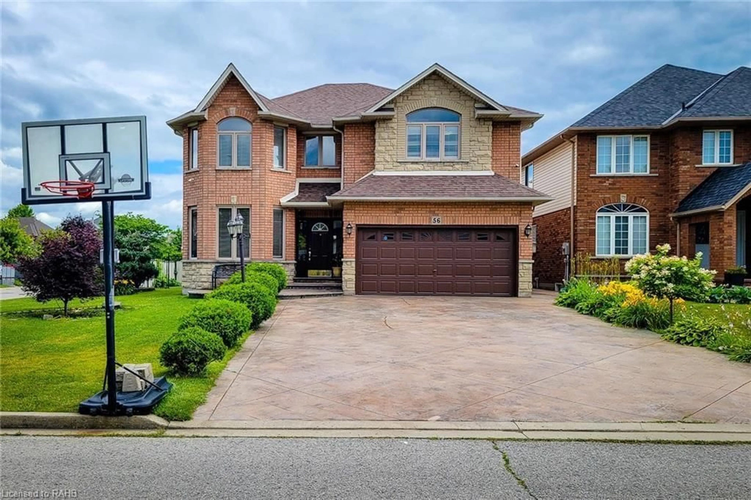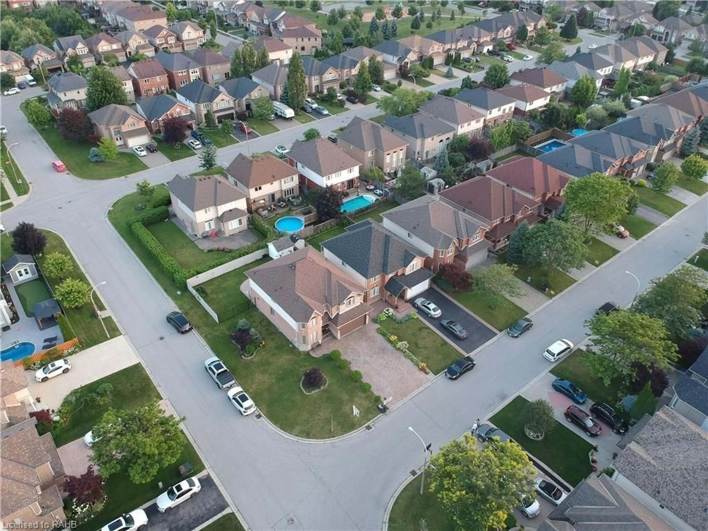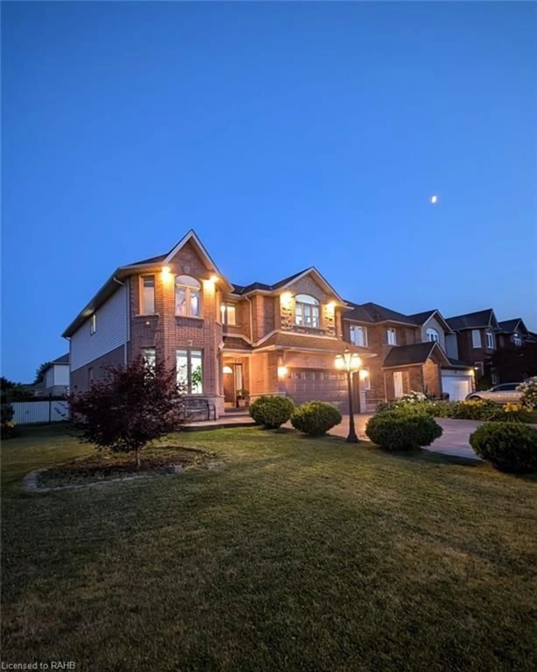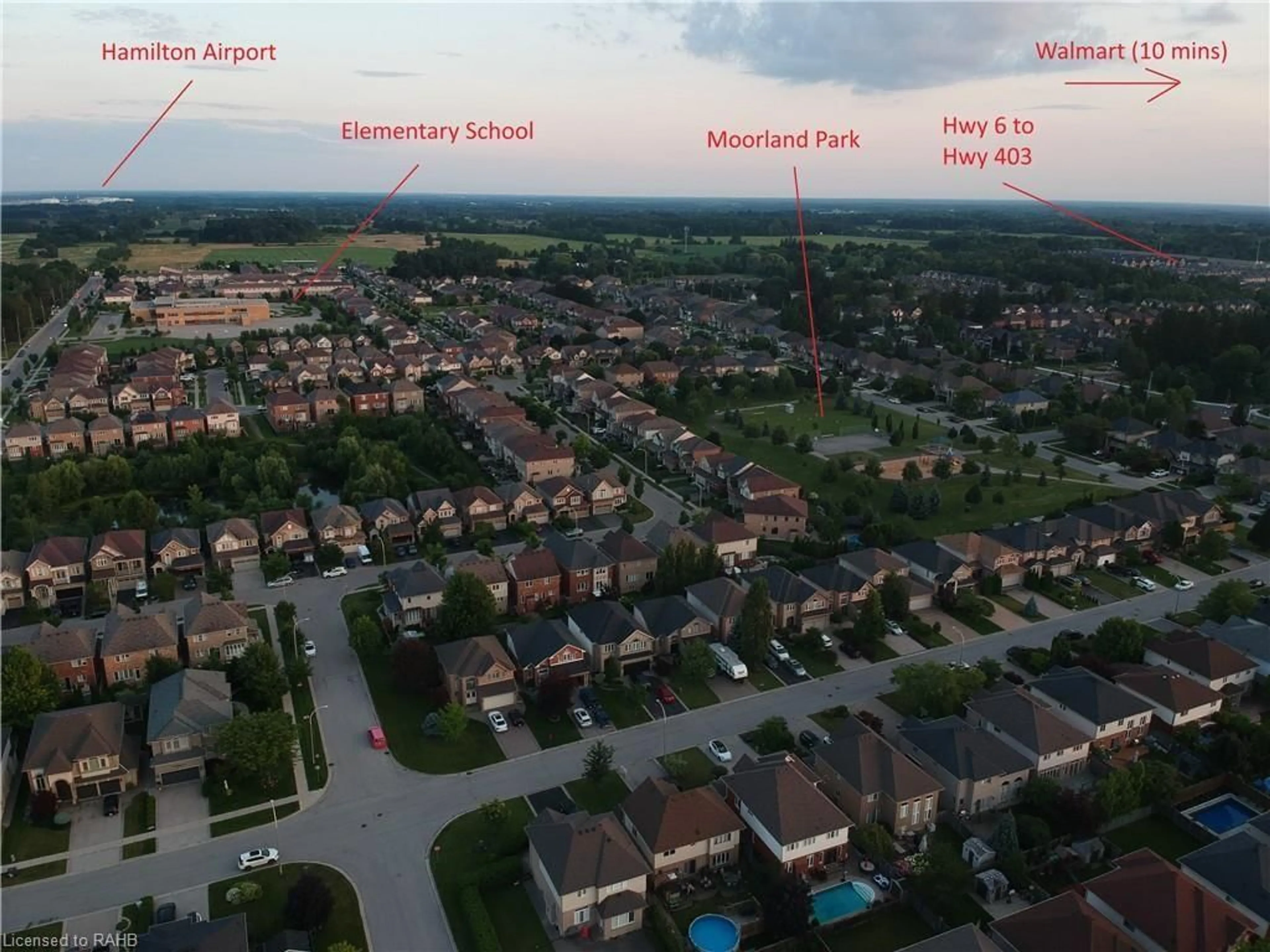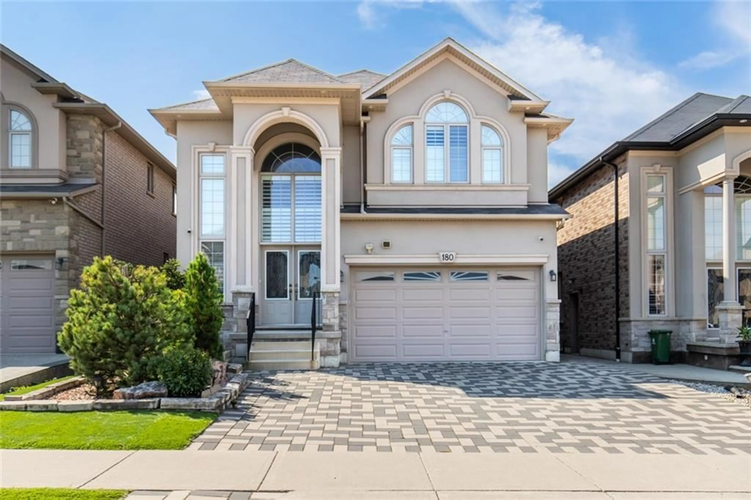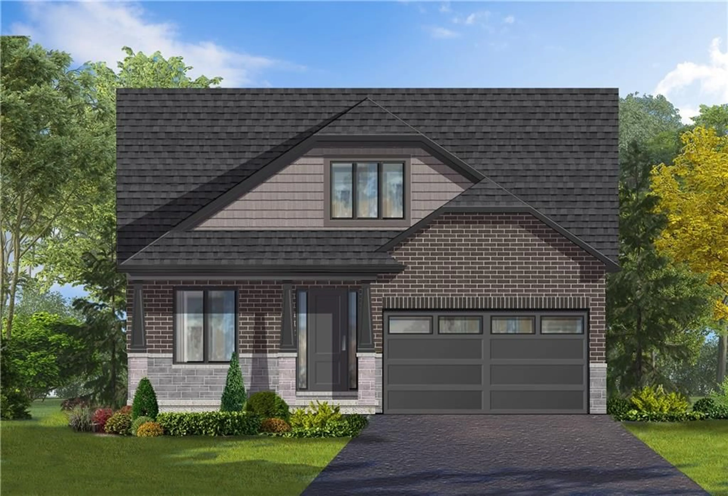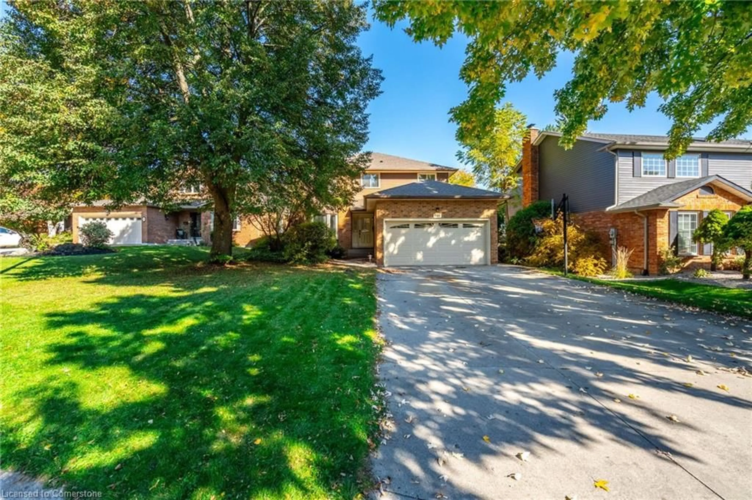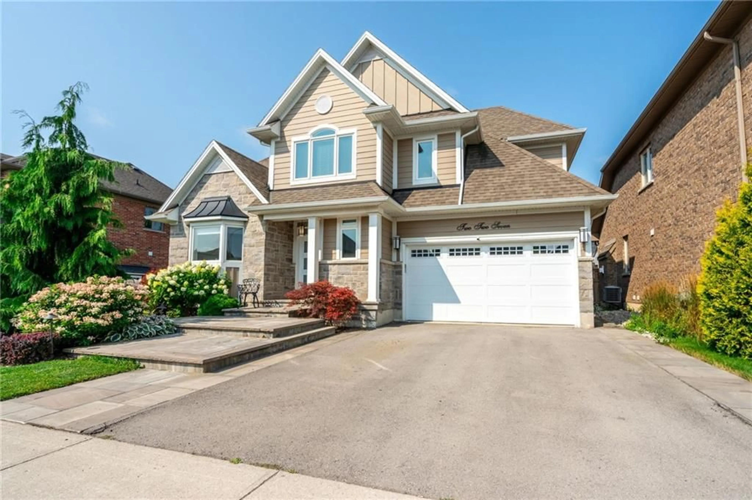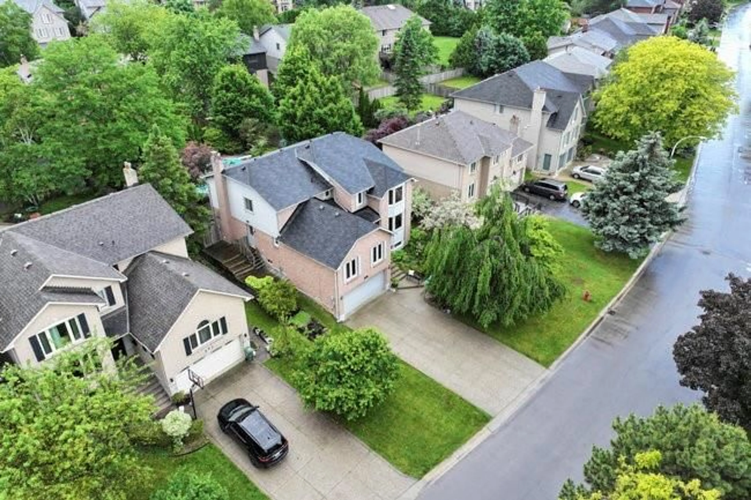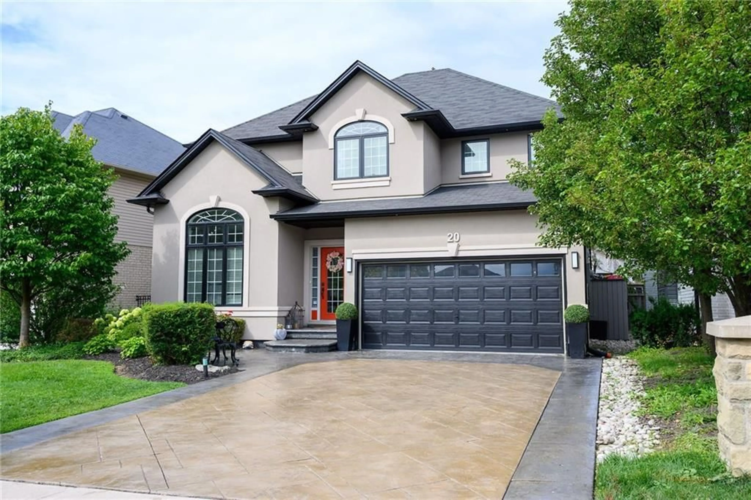56 BOSWORTH St, Hamilton, Ontario L9K 1N9
Contact us about this property
Highlights
Estimated ValueThis is the price Wahi expects this property to sell for.
The calculation is powered by our Instant Home Value Estimate, which uses current market and property price trends to estimate your home’s value with a 90% accuracy rate.Not available
Price/Sqft$499/sqft
Est. Mortgage$6,227/mo
Tax Amount (2024)$7,763/yr
Days On Market125 days
Description
Nestled in the sought-after Meadowlands of Ancaster - this stunning 6 bedroom (4+2), 3.5-bathroom home offers 4000 sq ft of open-concept living, perfect for growing or multi-generational families and entertainers. Inside, a beautifully updated interior with high-end finishes (Fresh paint, new counters, countless upgrades) highlight the luxury in this gorgeous home. The main level boasts a large truly open concept 2-storey living area that soars over 18 feet high! Massive windows fill the space with natural light, creating a warm and inviting atmosphere. An updated modern kitchen with stainless steel appliances, and a dining area ideal for gatherings. The professionally finished basement, with a separate side entrance, adds valuable living space or can be it's own unit. It includes two additional large rooms, large living space, wet bar and kitchen, offering endless possibilities including a potential income opportunity. Situated on a larger corner lot, provides ample outdoor space for relaxation and recreation. The beautifully landscaped yard and stamped concrete driveway and patio are perfect for outdoor activities and entertaining. Located in the prestigious Meadowlands community, this home is close to top-rated schools, parks, shopping, and dining. Enjoy the convenience of easy access to major highways and public transportation, making commuting a breeze. Don't miss the opportunity to own this exceptional home in one of Ancaster's most desirable neighbourhoods. Schedule your private viewing today! Features Area Influences: School Bus Route,
Property Details
Interior
Features
2 Floor
Bedroom
20 x 11Primary Bedroom
19 x 13ensuite privilege / walk-in closet
Bathroom
1 x 15+ piece / double sink
Bedroom
16 x 12Exterior
Features
Parking
Garage spaces 2
Garage type -
Other parking spaces 4
Total parking spaces 6
Property History
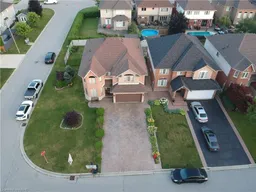 50
50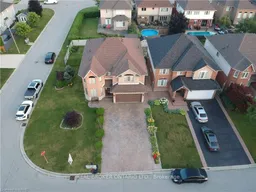
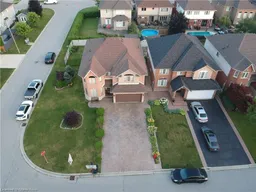
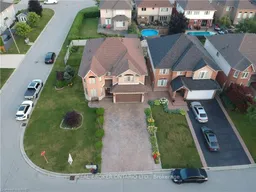
Get up to 0.5% cashback when you buy your dream home with Wahi Cashback

A new way to buy a home that puts cash back in your pocket.
- Our in-house Realtors do more deals and bring that negotiating power into your corner
- We leverage technology to get you more insights, move faster and simplify the process
- Our digital business model means we pass the savings onto you, with up to 0.5% cashback on the purchase of your home
