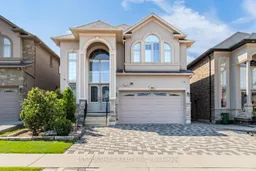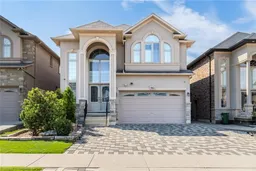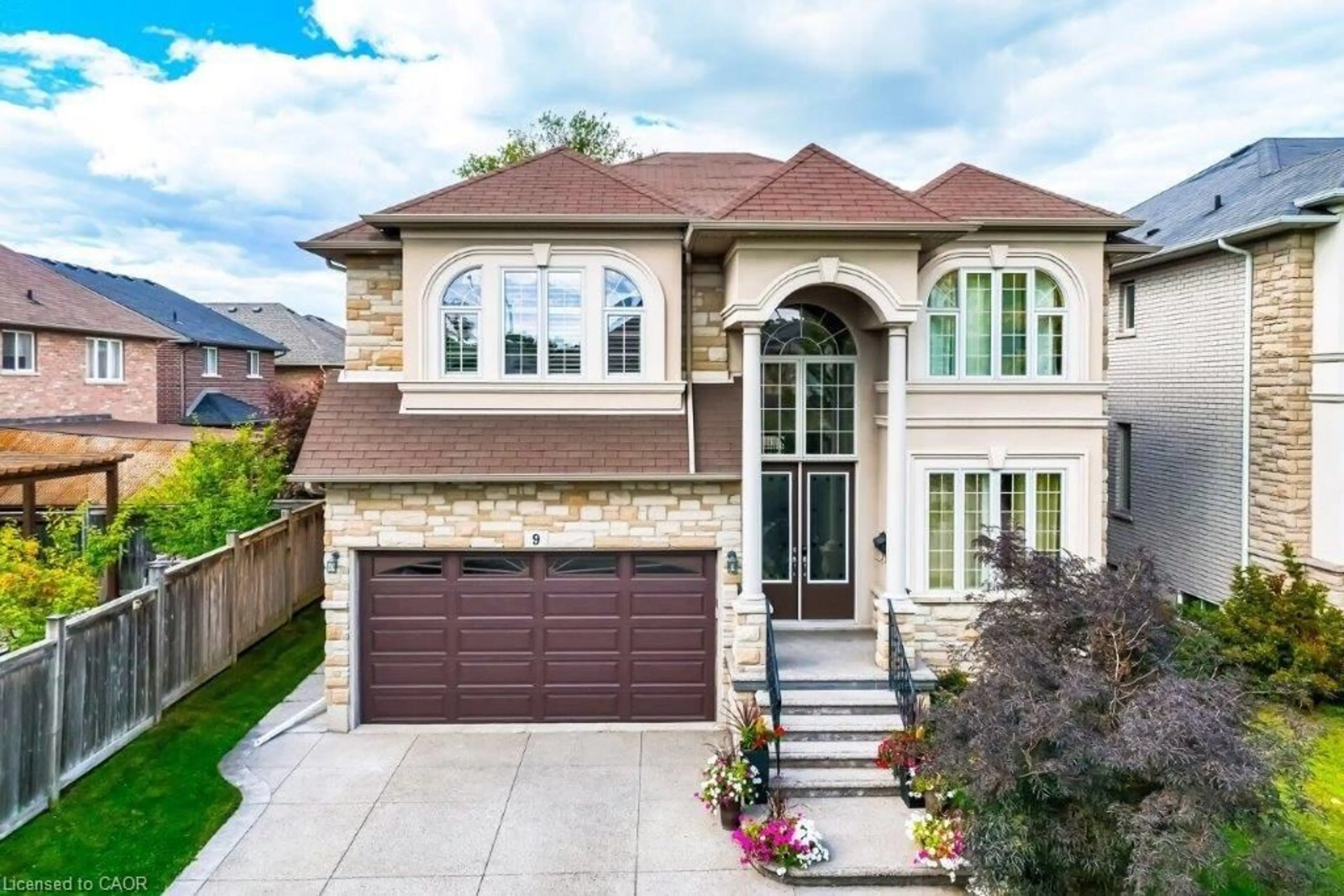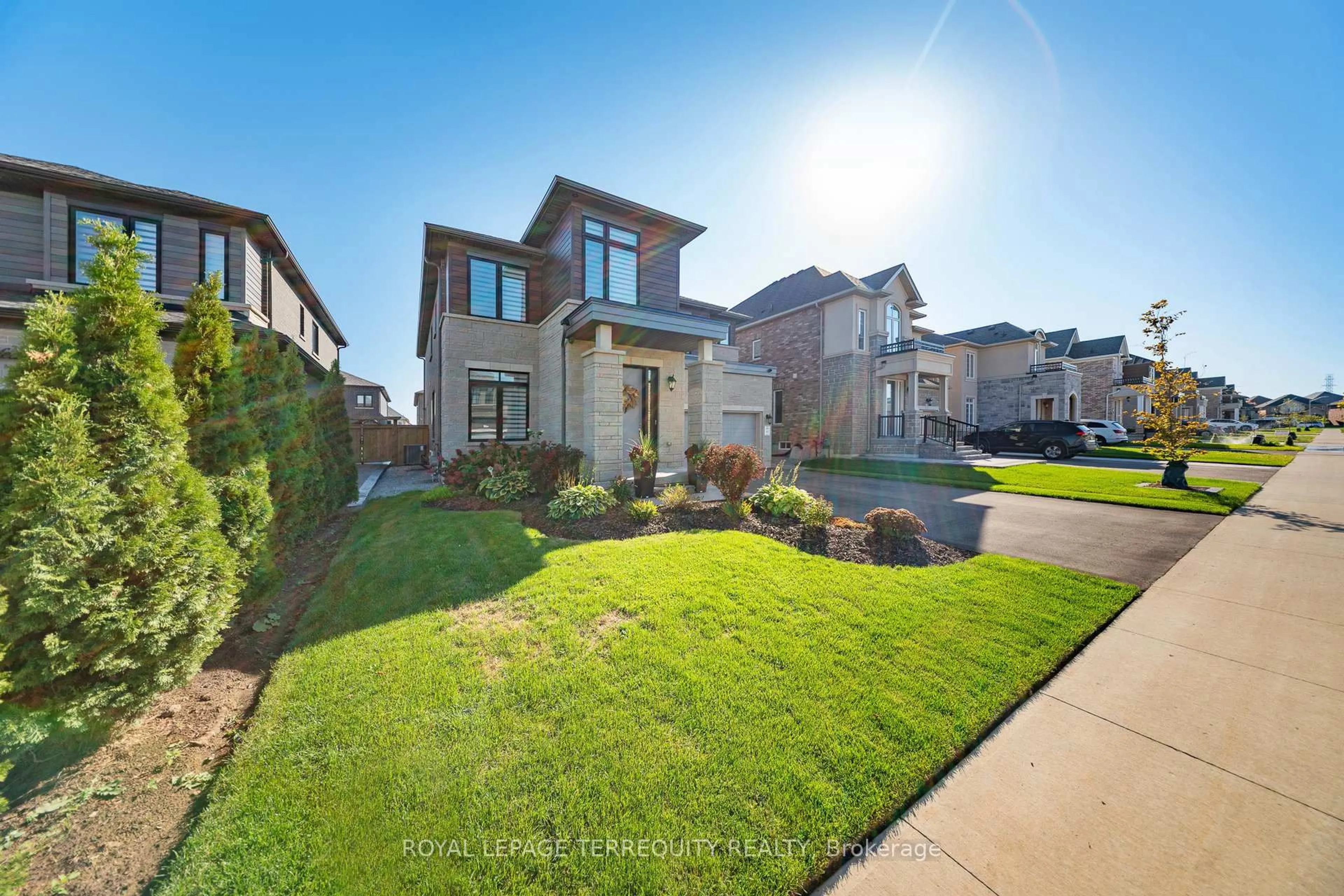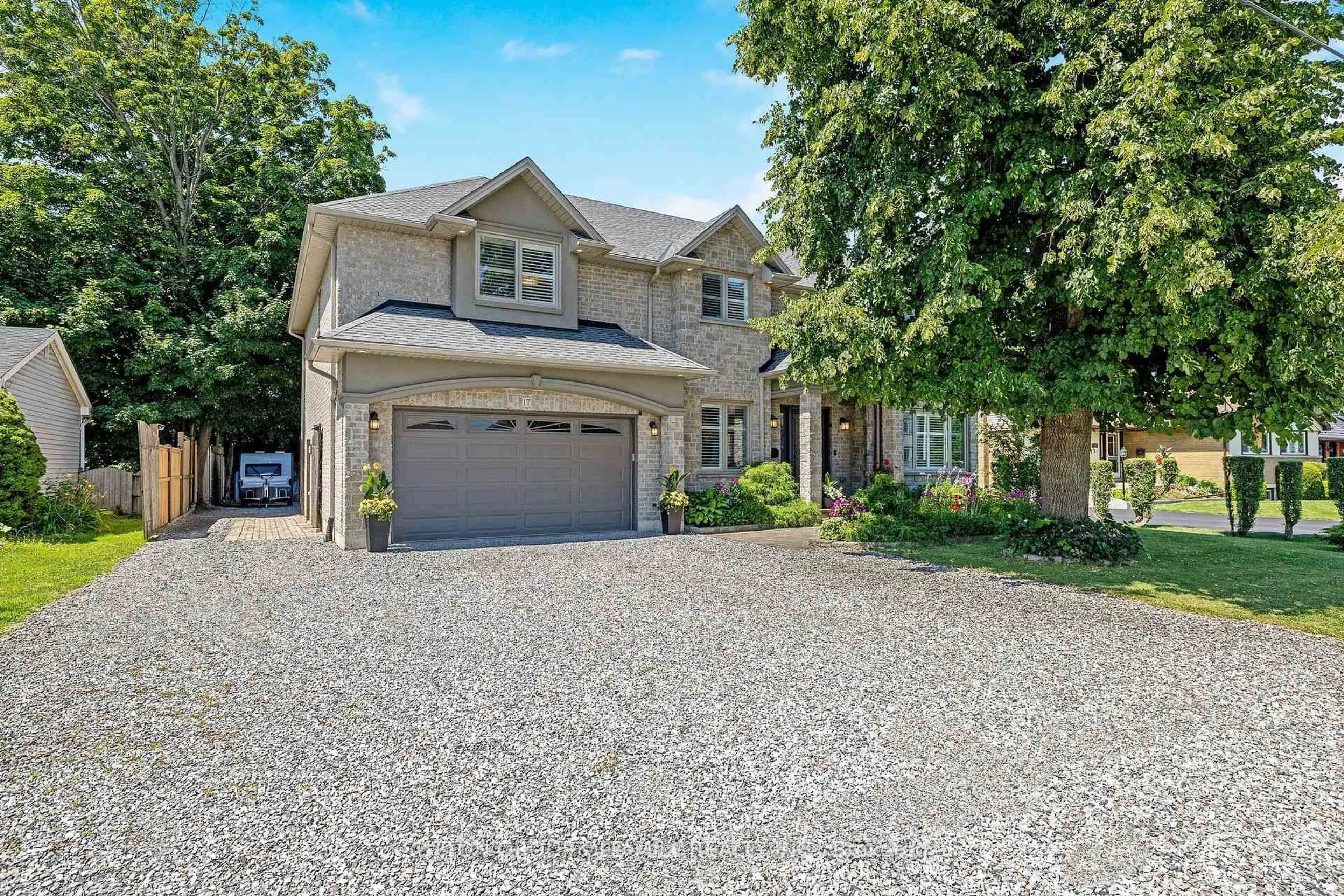Situated in one of the most beautiful and sought-after Ancaster Meadowlands neighborhoods. This stunning home offering five bedrooms and six bathrooms. This luxurious home provides an exceptional living experience with the added convenience of being close to all amenities. With easy access to Hwy 403 and the Lincoln, commuting is effortless. This gorgeous two-storey home boasts incredible high-end finishes throughout. The grand entrance welcomes you with elegant flooring, soaring ceilings, and an open-concept layout. The main floor features a formal dining room, California shutters, and exquisite hardwood flooring, complemented by elegant porcelain tiles. The family room featuring a custom wall unit, a gas fireplace, and crown molding with LED lighting. The spacious eat-in kitchen is a chef’s dream, complete with maple cabinetry, granite countertops, a matching backsplash, a central island, and stylish spotlights. A beautifully designed hardwood staircase with iron spindles leads to the second floor, where you’ll find four massive bedrooms and three full bathrooms. The primary suite features a spacious, upgraded walk-in closet and a luxurious five-piece ensuite, including a jacuzzi tub for ultimate relaxation. The second bedroom boasts its own private three-piece ensuite, while the third and fourth bedrooms share a convenient Jack-and-Jill four-piece bath. The fully finished basement provides additional living space, including a home office and an extra bedroom with its own three-piece ensuite. Outside, the backyard is designed for both functionality and entertainment, featuring a storage shed and a concrete pad, perfect for BBQ gatherings. Completing this impressive home is a double garage and an interlock driveway, offering both style and practicality. Perfect for families seeking a luxurious yet comfortable lifestyle, 180 Chambers seamlessly combines elegance, convenience, and modern living.
Inclusions: Central Vac,Dishwasher,Dryer,Garage Door Opener,Gas Oven/Range,Gas Stove,Range Hood,Refrigerator,Washer,Window Coverings
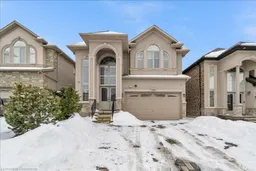 39
39