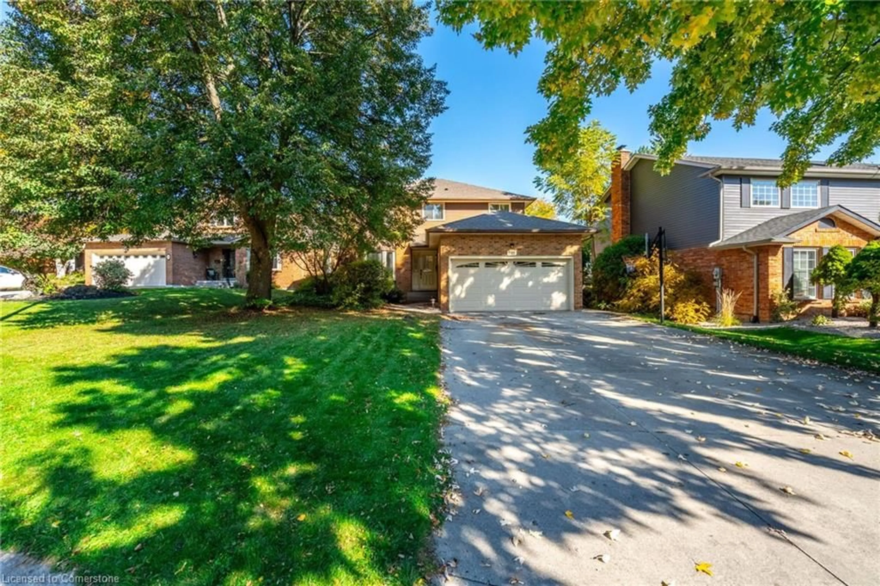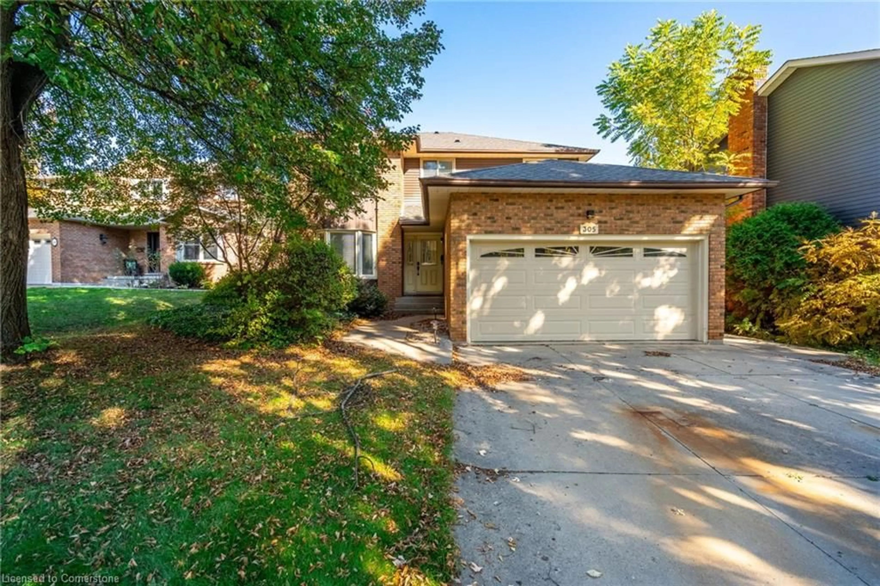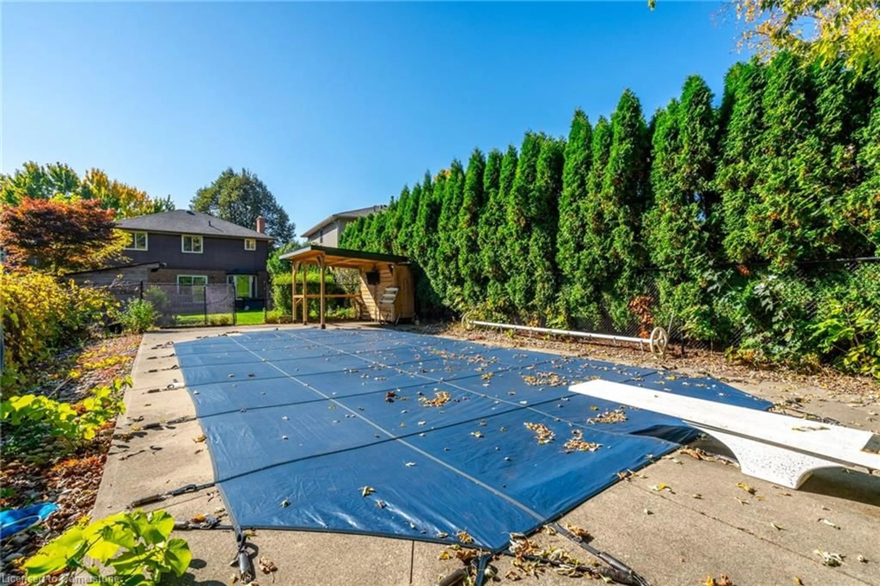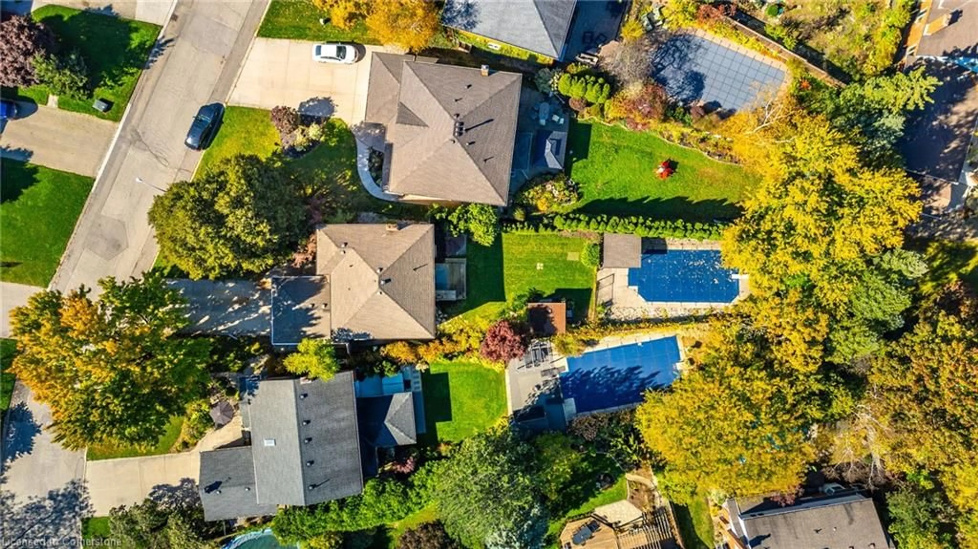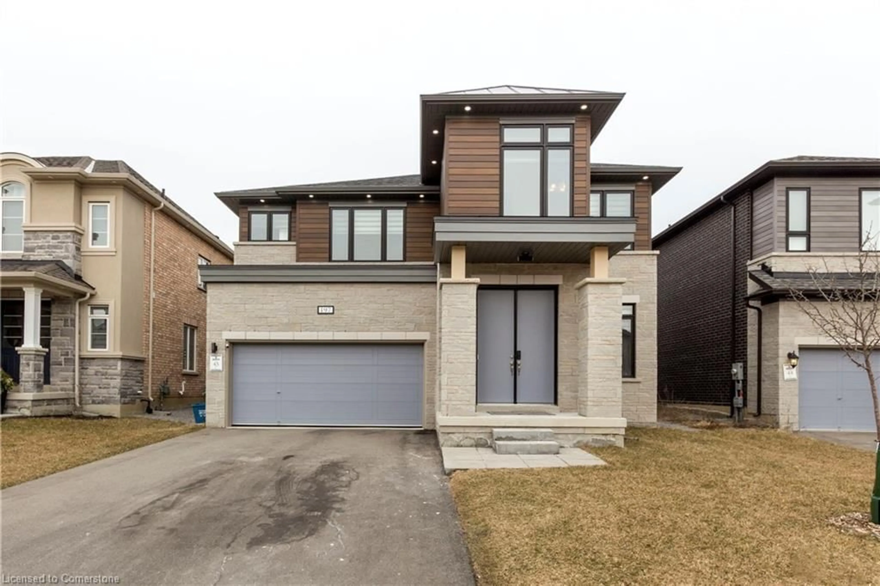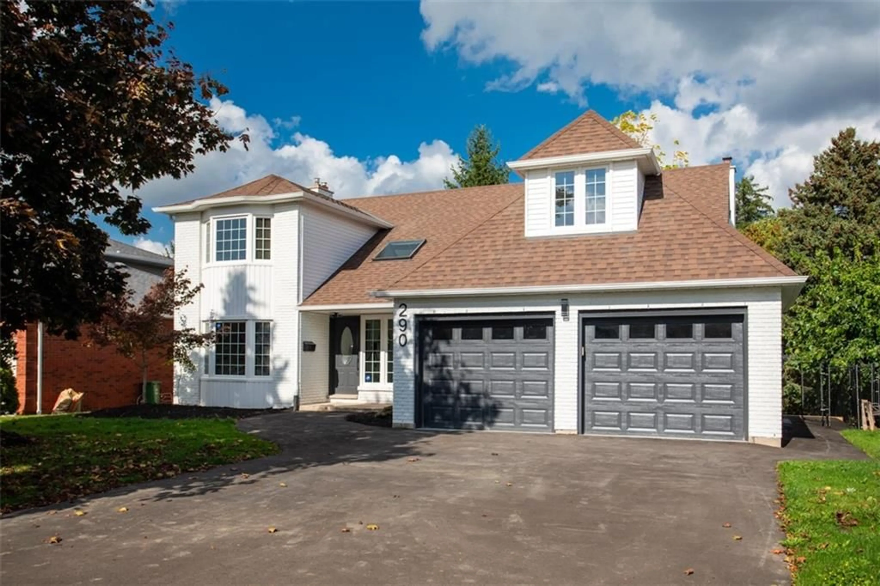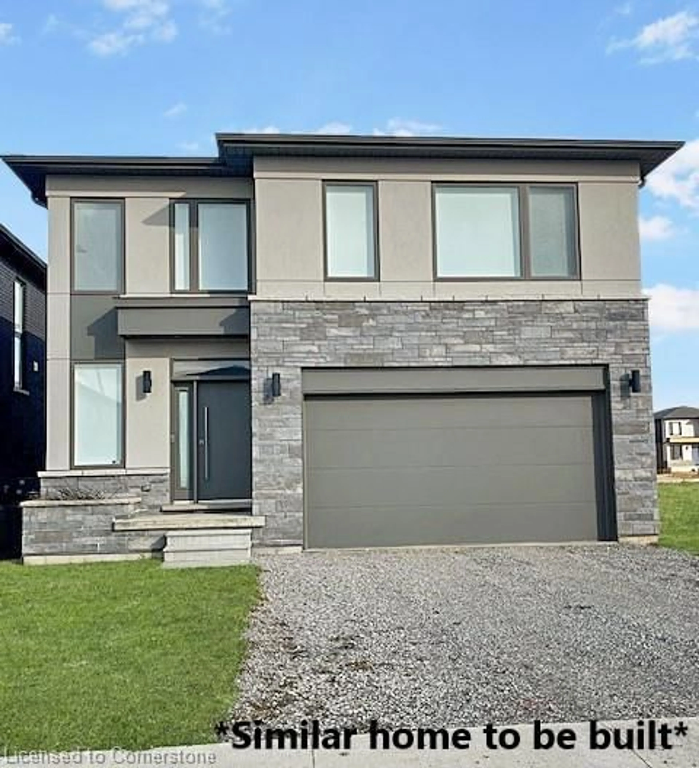305 Woodland Dr, Ancaster, Ontario L9G 4A1
Contact us about this property
Highlights
Estimated ValueThis is the price Wahi expects this property to sell for.
The calculation is powered by our Instant Home Value Estimate, which uses current market and property price trends to estimate your home’s value with a 90% accuracy rate.Not available
Price/Sqft$602/sqft
Est. Mortgage$5,583/mo
Tax Amount (2024)$7,902/yr
Days On Market92 days
Description
Welcome to 305 Woodland Drive, Ancaster! Nestled in the prestigious Clearview Estates, this exceptional 4-bedroom, 3-bathroom detached family home boasts over 65 feet of frontage on a picturesque 212-foot deep lot, offering the ultimate blend of privacy and luxury. Featuring a large in-ground pool, making this property a true outdoor oasis. The main floor offers designed for both comfort and style with hardwood flooring & wainscotting. The family room at the front of the home with creates a warm and welcoming atmosphere. The separate dining room is perfect for hosting, while the sunken living room serves as the heart of the home. Adorned with built-in cabinetry, this living space centres around a beautiful wood-burning fireplace. A bright white kitchen featuring granite countertops, stainless steel appliances, and ample cupboard space to meet all your needs. The convenience of a main-floor laundry room and a stylish 2-piece bathroom adds to the functional layout. Upstairs, you'll find four large sized bedrooms, all with hardwood flooring. The spacious primary suite is a true retreat, complete with a walk-in closet and private 3-piece ensuite bathroom. A beautifully renovated main 4-piece bathroom serves the other bedrooms. The fully finished basement offers even more living space, making this home ideal for families of all sizes. A large rec room provides endless possibilities. Additionally, the basement features plenty of storage space in the utility room. Step outside and into your own private sanctuary. The fully fenced backyard is an entertainer’s paradise, featuring a vast lawn area and an in-ground pool, with a spacious concrete patio. The charming gazebo at the back of the property offers a shaded retreat. A double attached garage with inside entry, along with a large concrete driveway that accommodates up to 6 vehicles. Located in one of Ancaster’s most desirable neighbourhoods, this family-friendly home is close to top-rated schools, parks & more.
Property Details
Interior
Features
Main Floor
Family Room
3.17 x 4.95Hardwood Floor
Foyer
4.98 x 2.97Bathroom
2-Piece
Dining Room
3.48 x 3.40Hardwood Floor
Exterior
Features
Parking
Garage spaces 2
Garage type -
Other parking spaces 6
Total parking spaces 8
Property History
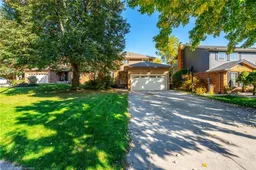 45
45Get up to 1% cashback when you buy your dream home with Wahi Cashback

A new way to buy a home that puts cash back in your pocket.
- Our in-house Realtors do more deals and bring that negotiating power into your corner
- We leverage technology to get you more insights, move faster and simplify the process
- Our digital business model means we pass the savings onto you, with up to 1% cashback on the purchase of your home
