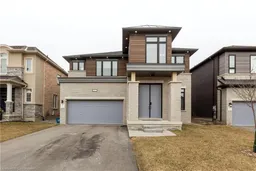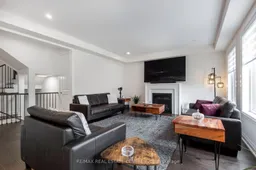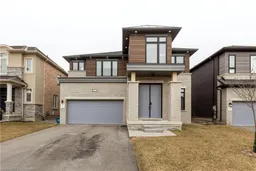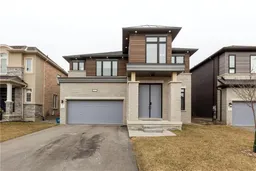Welcome to your dream home in the Meadowlands of Ancaster! This stunning 4-bedroom, 5-bathroom, 2-storey family haven was meticulously crafted by Rosehaven in 2022, showcasing a perfect blend of luxury and technology.
As you step inside, be prepared to be captivated by the seamless integration of smart and state-of-the-art appliances and lighting throughout the home. The kitchen, a true masterpiece, features a marble island, providing a sophisticated and functional space for culinary enthusiasts. With a pantry that complements this chef's delight, you'll find organization made effortless.
The main and second floors boast 9ft ceilings, creating an open and airy atmosphere that enhances the overall grandeur of the home. Each of the four bedrooms comes complete with its own ensuite bathroom, ensuring comfort and convenience for the entire family. The primary bedroom, in particular, is a spacious retreat that will become your sanctuary.
The unfinished basement, with an upgraded height of 8ft, offers endless possibilities for customization and additional living space.
This home comes with up to $100,000 in builder upgrades, a testament to the commitment to quality and luxury.
Enjoy the proximity to the highly rated Tiffany Hills Elementary School, as well as nearby parks and sports fields. All your shopping and dining needs are easily met, with convenient access to amenities, and seamless highway access simplifies your commute.
Check out this rare gem now!
Inclusions: None,Smart Fridge, Smart Dishwasher, Smart Stove, Smart Washer, Smart Dryer, Robot Vacuum, Google Nest Hub 2x, Google Speaker 2x, Eero Wifi Extender, Smart Garage Door Opener, Security Cameras, Smart Door Bell, Smart Lock, All Window Coverings, Elfs
 44
44





