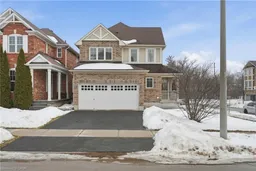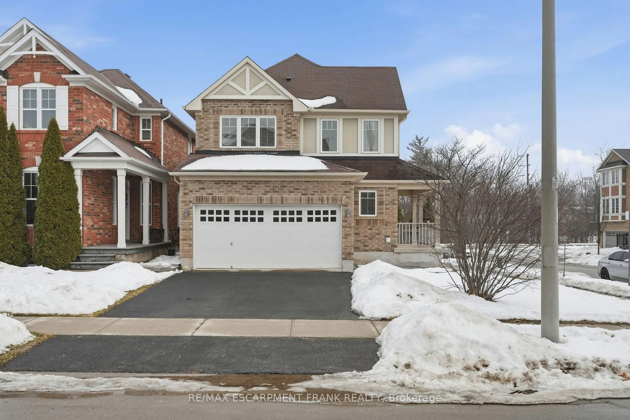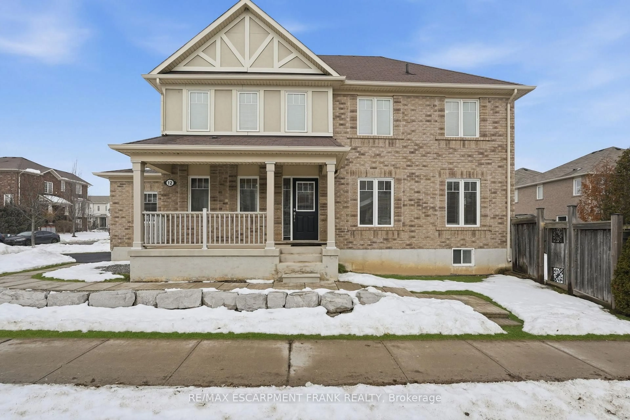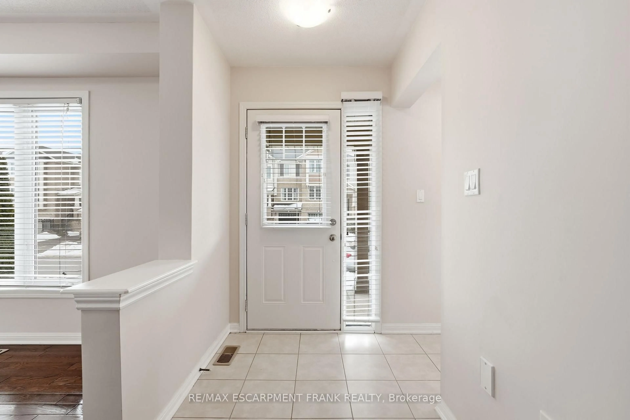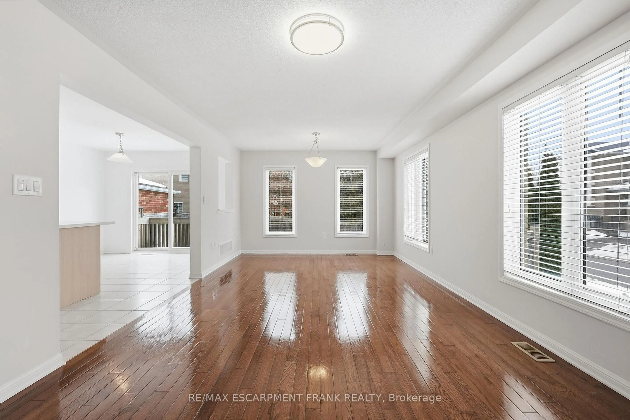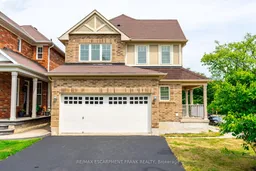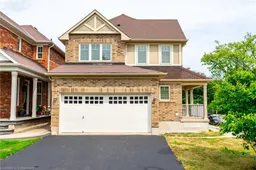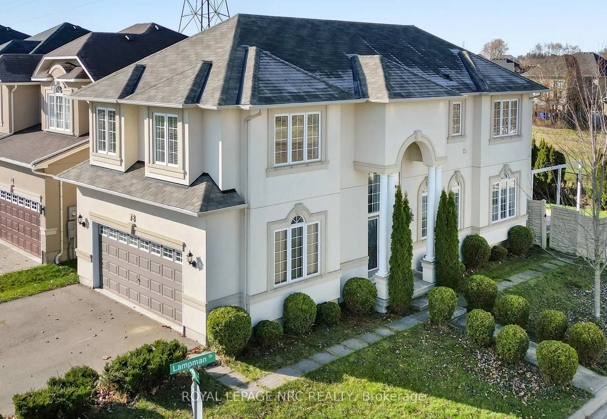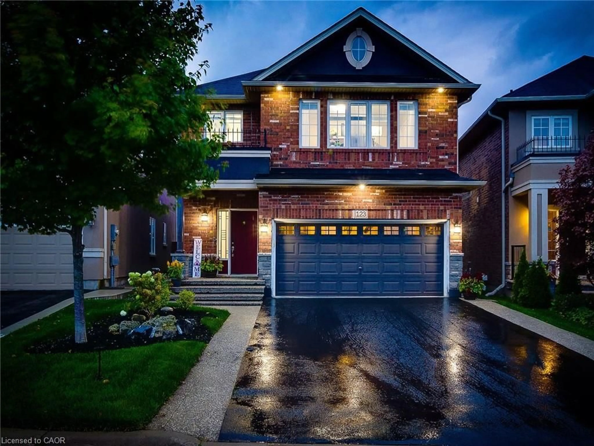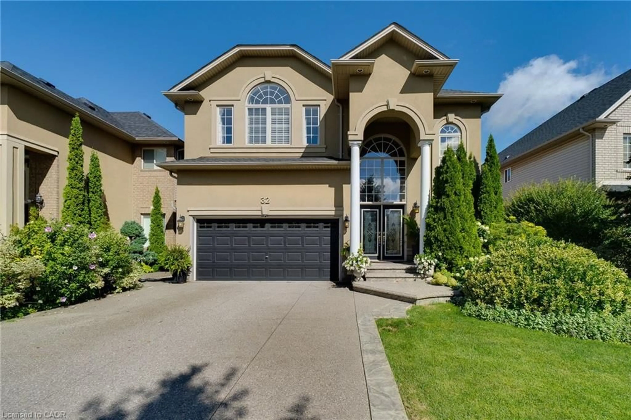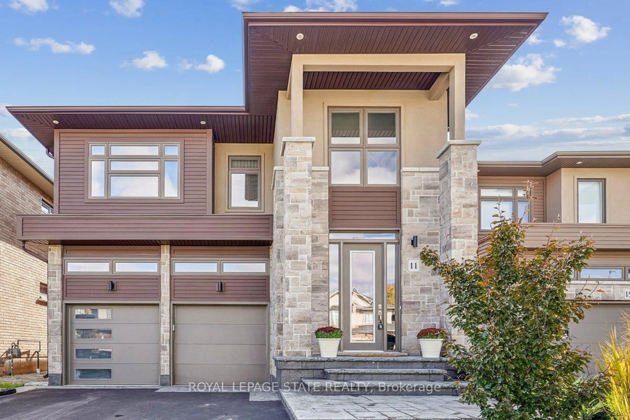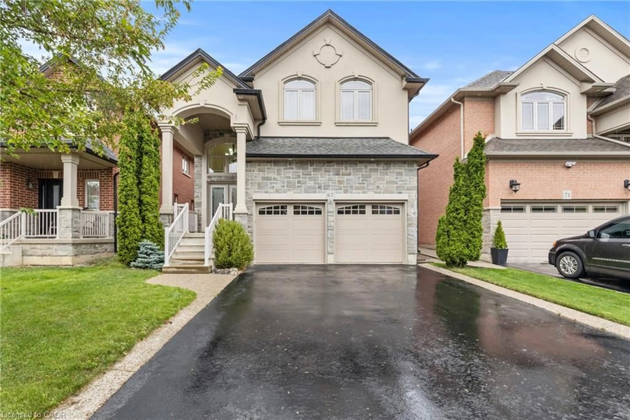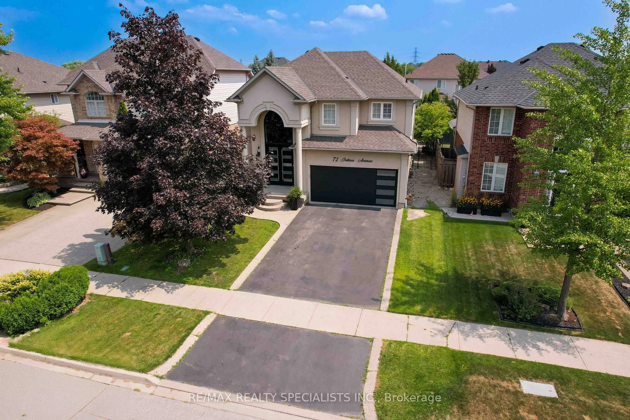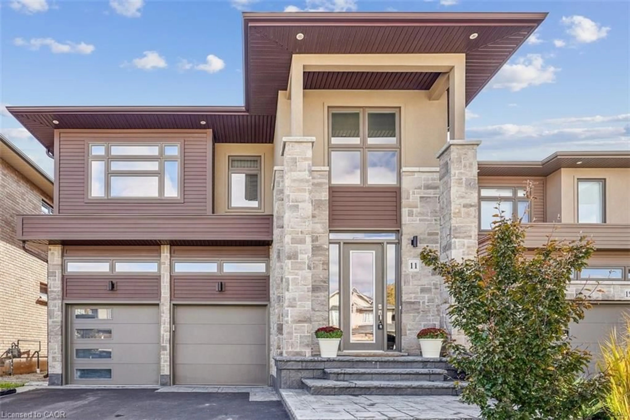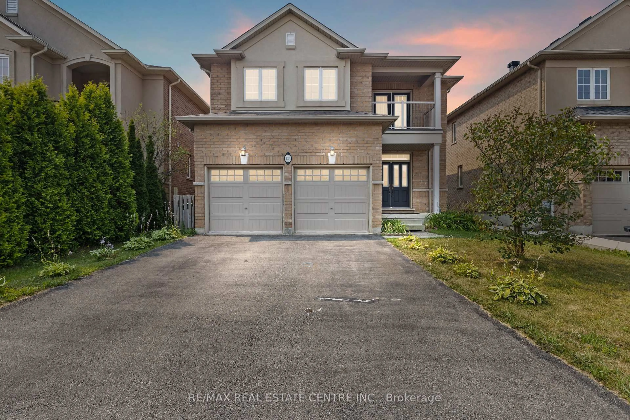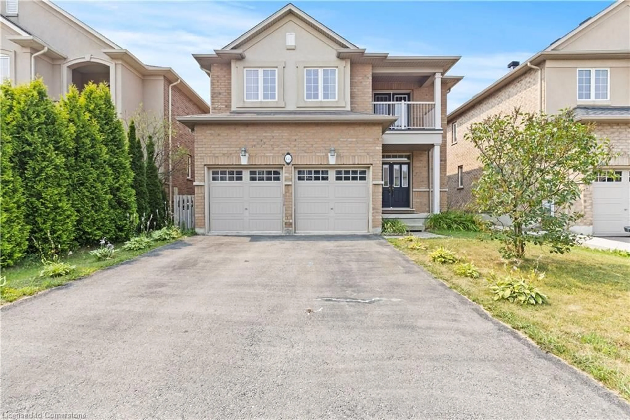12 EMICK Dr, Hamilton, Ontario L9K 0C8
Contact us about this property
Highlights
Estimated valueThis is the price Wahi expects this property to sell for.
The calculation is powered by our Instant Home Value Estimate, which uses current market and property price trends to estimate your home’s value with a 90% accuracy rate.Not available
Price/Sqft$571/sqft
Monthly cost
Open Calculator
Description
Stunning 2-storey home in the heart of Ancaster offering 4+1 bedrooms and 3.5 bathrooms, with extensive renovations throughout. The main floor showcases a fully renovated kitchen featuring quartz countertops, stainless steel appliances, and elegant custom cabinetry - designed for both everyday living and entertaining. Freshly painted throughout, this home also boasts brand new engineered hardwood flooring on the second level and brand new oak stairs, creating a seamless, modern feel. The updated main floor powder room adds further style and convenience. The fully finished basement is thoughtfully designed with a soundproofed ceiling and brand-new LED pot lights, offering a spacious family room, additional bedroom, 4-piece bathroom, dedicated home office, and flexibility for a future walk-in closet or wet bar. Complete with main floor laundry, this home is ideally located within walking distance to parks and just steps to a primary school, while only minutes to Meadowlands Shopping Centre and offering easy access to HWYS. An exceptional move-in-ready family home in a sought-after Ancaster neighbourhood - a must see!
Property Details
Interior
Features
Main Floor
Living
6.09 x 3.62Kitchen
2.68 x 3.13Dining
2.83 x 3.13Laundry
1.79 x 1.76Exterior
Features
Parking
Garage spaces 2
Garage type Attached
Other parking spaces 4
Total parking spaces 6
Property History
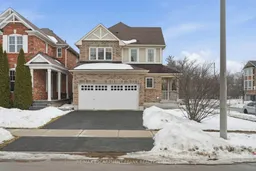 50
50