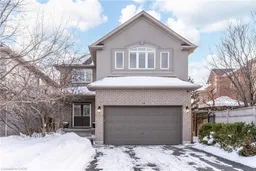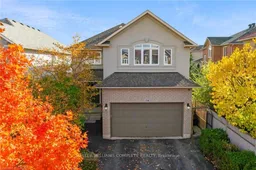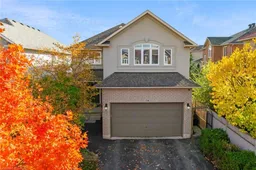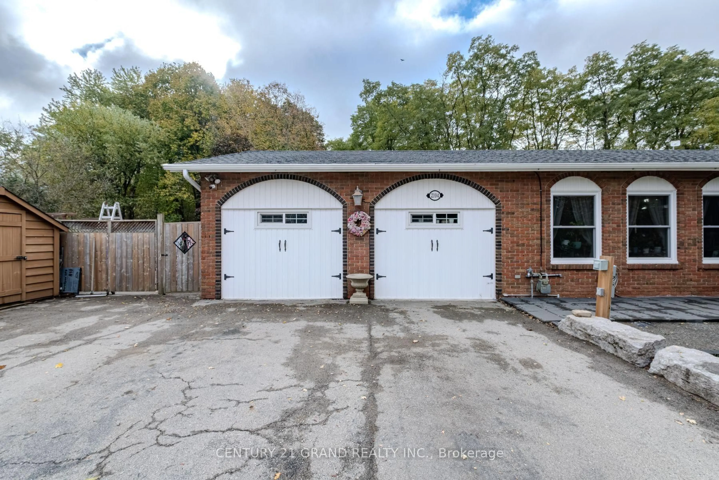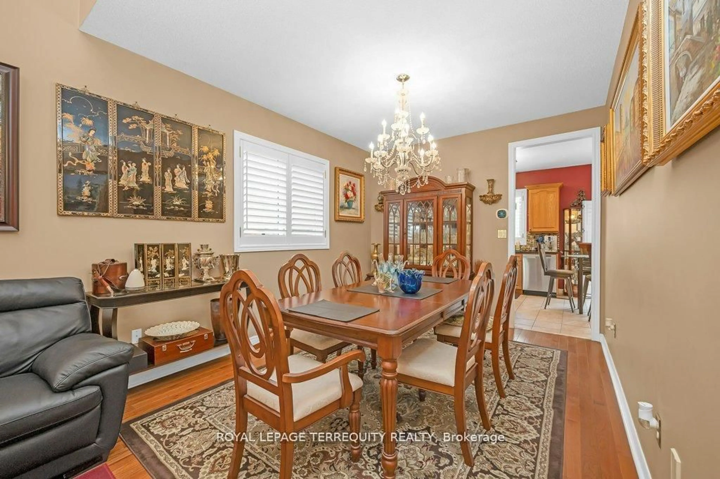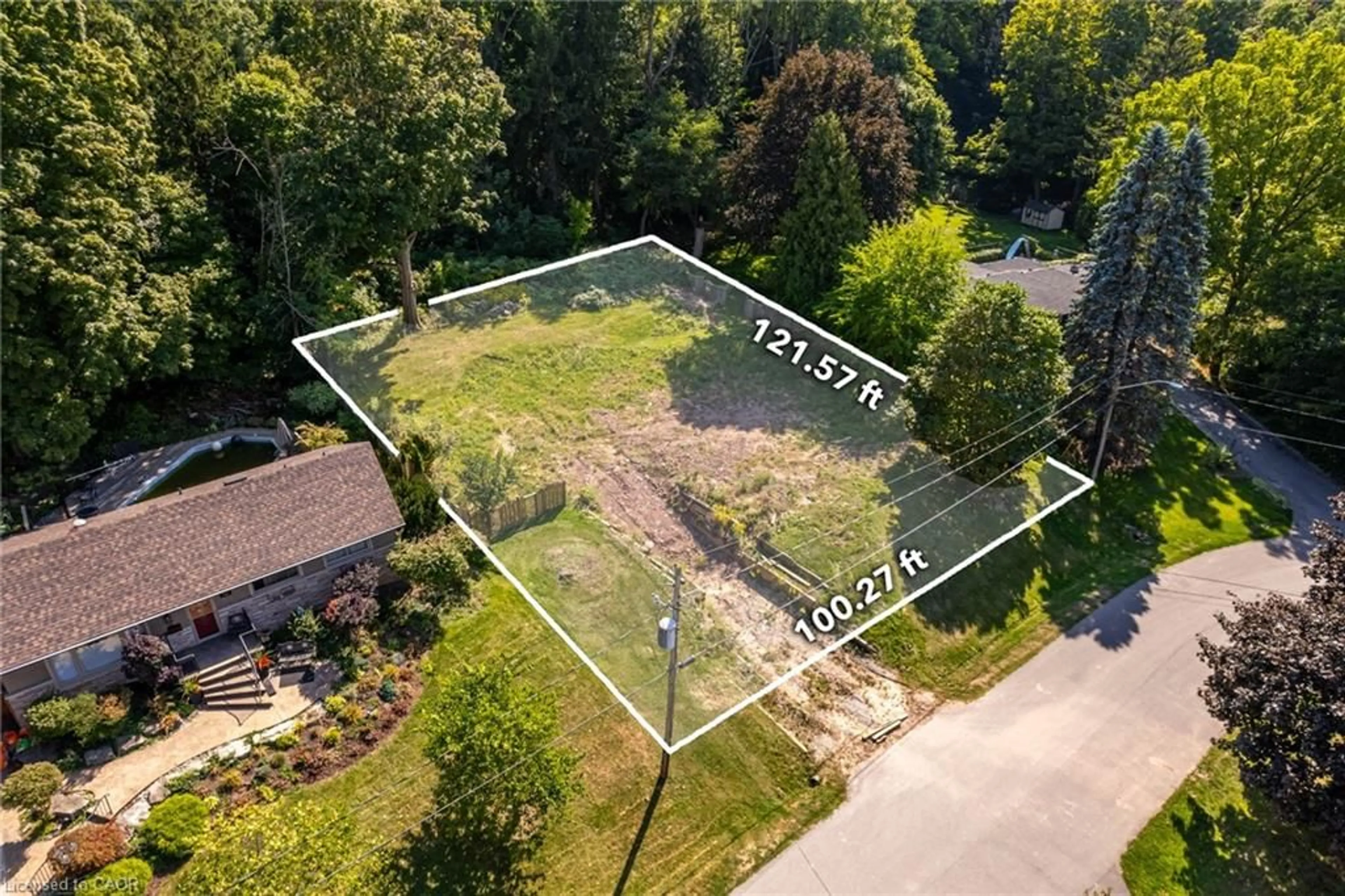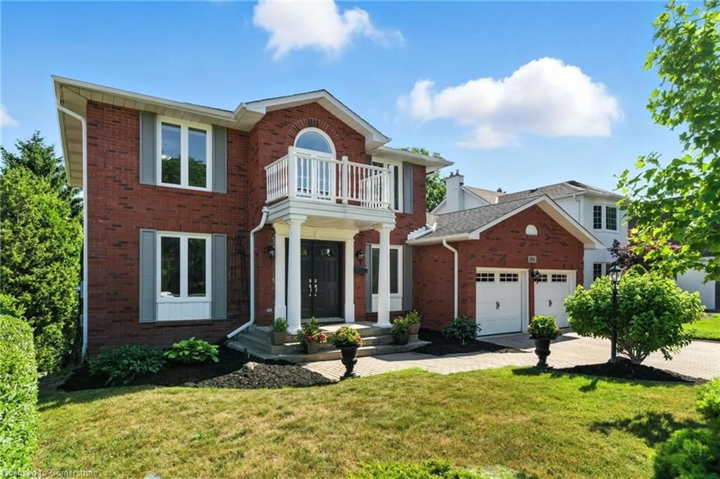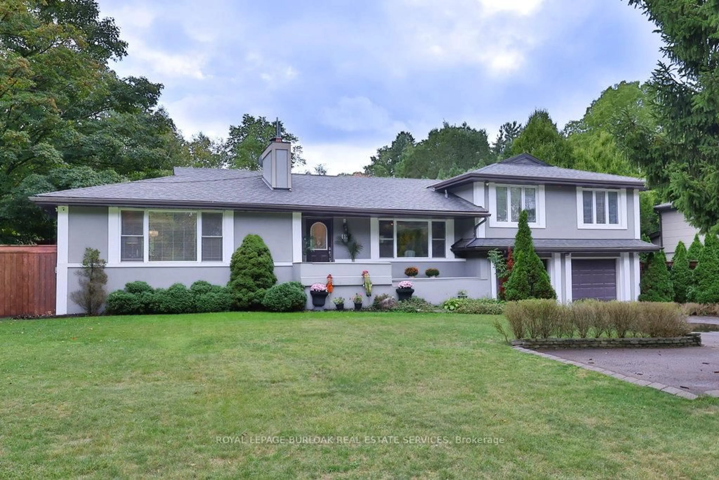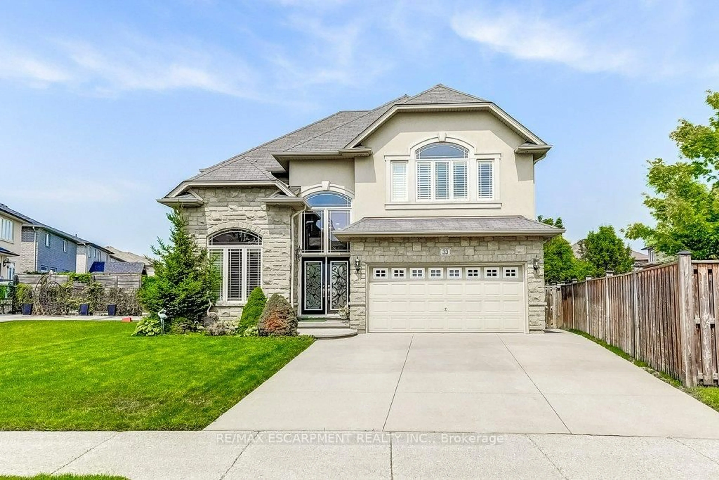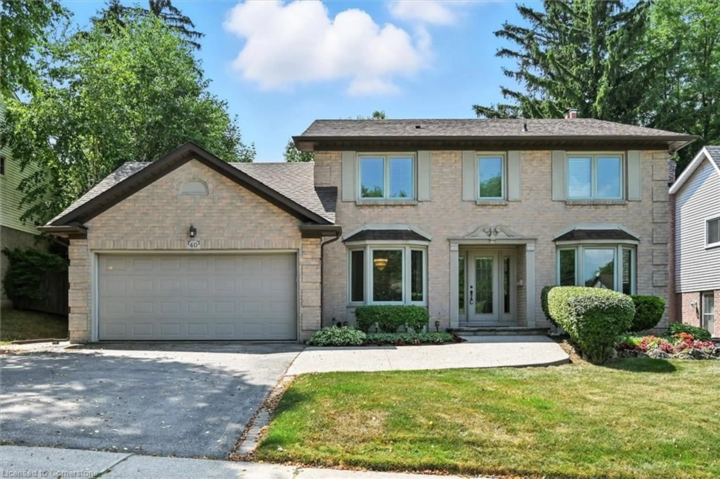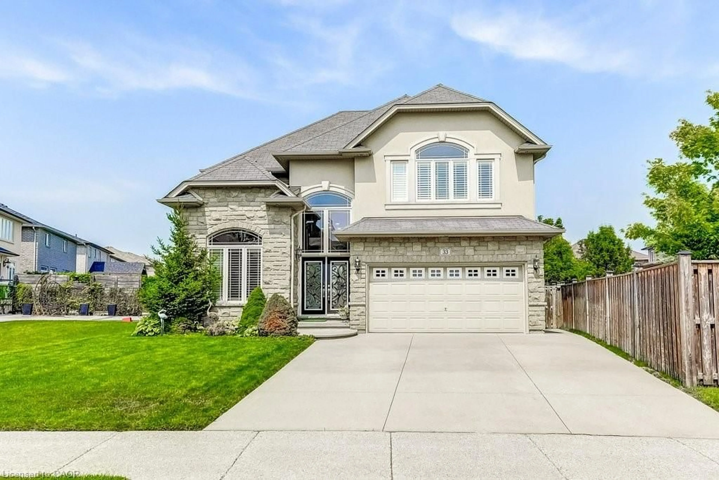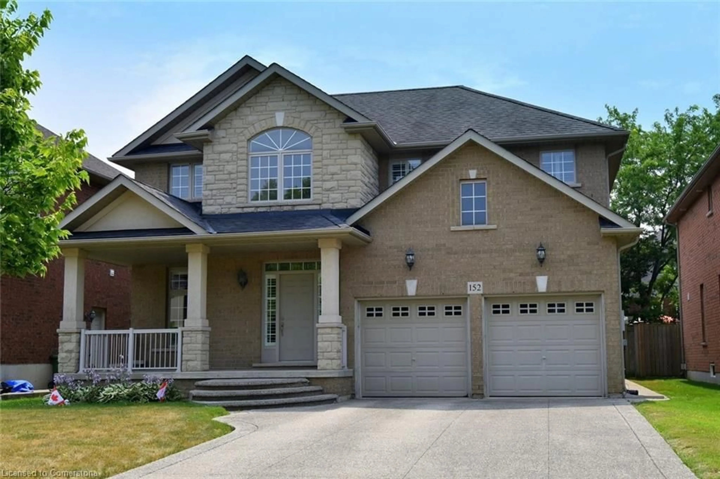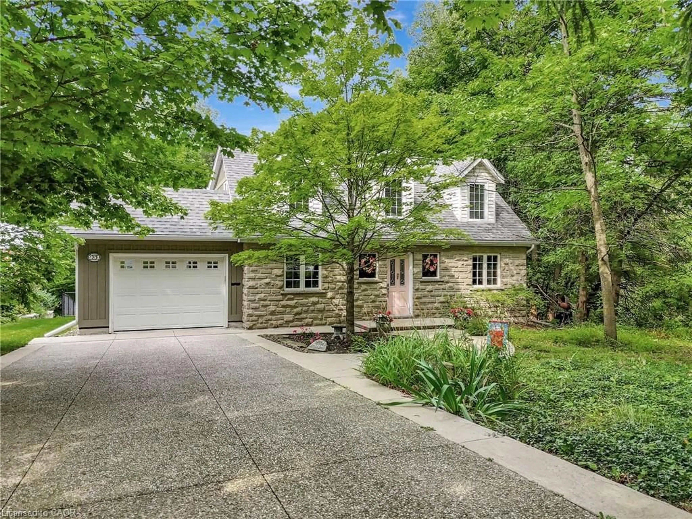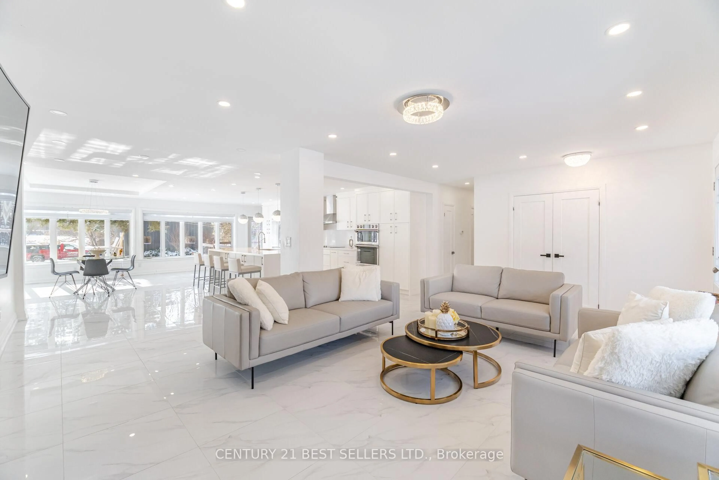114 Armour Cres, Hamilton, Ontario L9K 1R9
Contact us about this property
Highlights
Estimated valueThis is the price Wahi expects this property to sell for.
The calculation is powered by our Instant Home Value Estimate, which uses current market and property price trends to estimate your home’s value with a 90% accuracy rate.Not available
Price/Sqft$458/sqft
Monthly cost
Open Calculator
Description
Custom designed two-storey home set on a premium 40 x 147 ft lot in the heart of Ancaster Meadowlands. Ideally located just steps to top-rated schools, parks, sports programs, shopping, dining, and every convenience at the Meadowlands Power Centre-with quick highway access-this is family living without compromise. Freshly painted throughout, the home feels new and move-in ready. The main level offers 9-foot ceilings, rich hardwood, and a striking double-sided gas fireplace that anchors the functional open-concept living spaces. The eat-in kitchen has been thoughtfully updated with two-toned cabinetry, quartz counters, and sleek black stainless-steel appliances. Upstairs, four spacious bedrooms provide flexibility for growing families, three featuring walk-in closets with custom organizers, and a 4-piece main bathroom. The primary suite is a private retreat complete with its own gas fireplace, spa-inspired ensuite, and the convenience of in-suite laundry. The fully finished lower level sets this home apart. It has been sound insulated with a raised ceiling and larger windows. Designed for both wellness and entertainment, featuring a dedicated home gym with commercial-grade flooring and a private home theatre with stacked recliner seating and a built-in bar. There is also a fifth bedroom or home office with a built-in desk and storage. What truly distinguishes this property are the premium amenities and advanced technology features: An EV plug in the garage, whole-home generator, battery-backed sump pump, surge protection, security cameras, and upgraded high-efficiency mechanicals (furnace, ac, tankless hot water 2018) provide a level of performance and peace of mind typically not found at this level. The backyard completes the lifestyle-offering a hot tub, pergola, gas BBQ hookup, and designer shed, creating a private outdoor retreat ideal for entertaining. A luxurious family-friendly opportunity in one of Ancaster's most desirable neighbourhoods.
Upcoming Open House
Property Details
Interior
Features
Main Floor
Bathroom
0.0 x 0.02 Pc Bath
Foyer
3.23 x 2.95Dining
3.2 x 3.73Living
5.41 x 5.05Exterior
Features
Parking
Garage spaces 2
Garage type Attached
Other parking spaces 4
Total parking spaces 6
Property History
