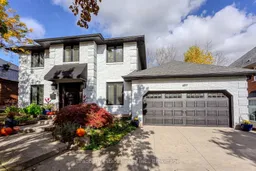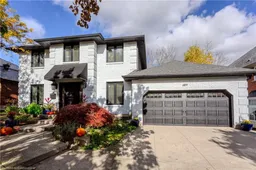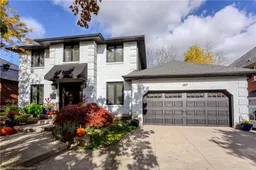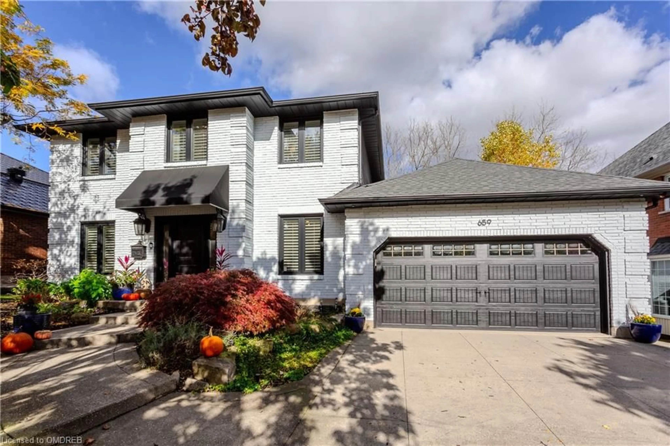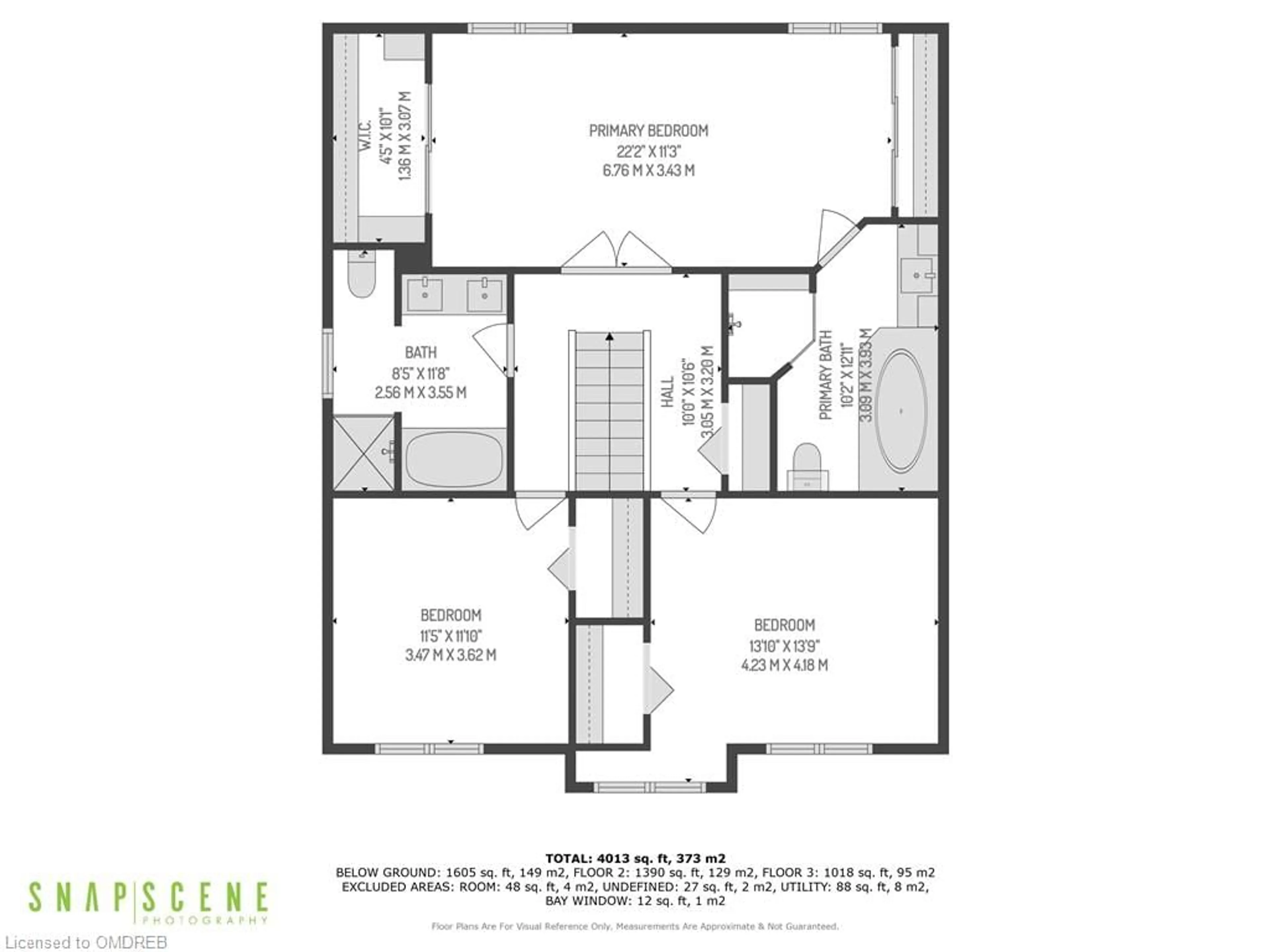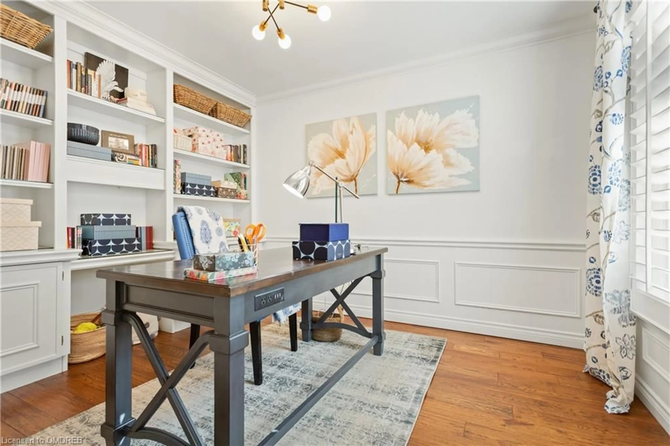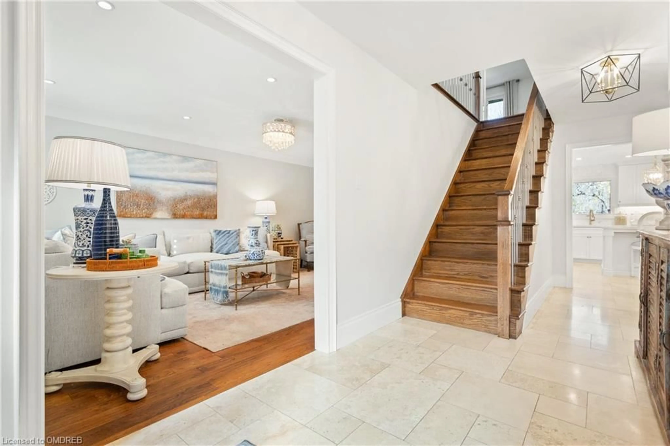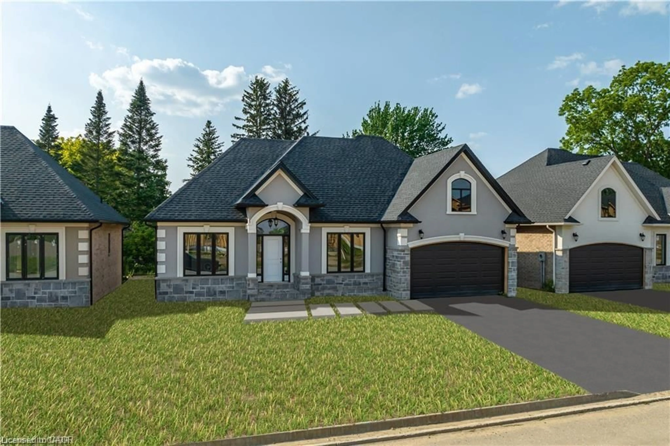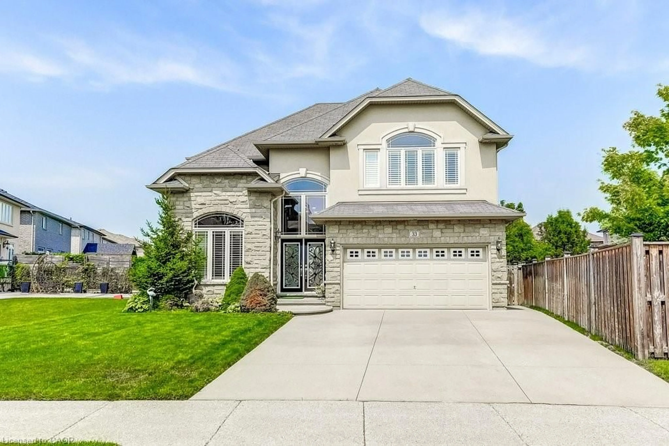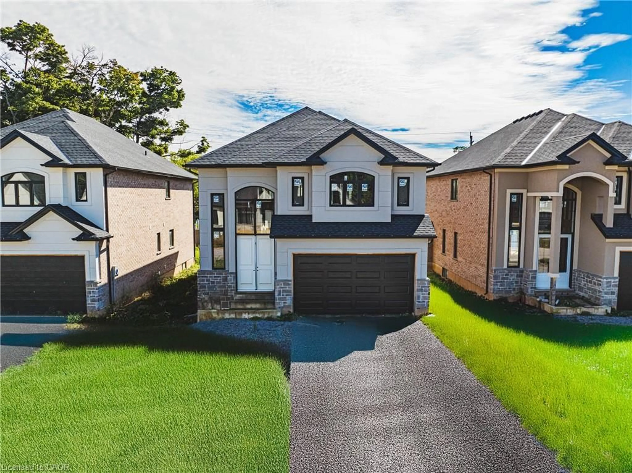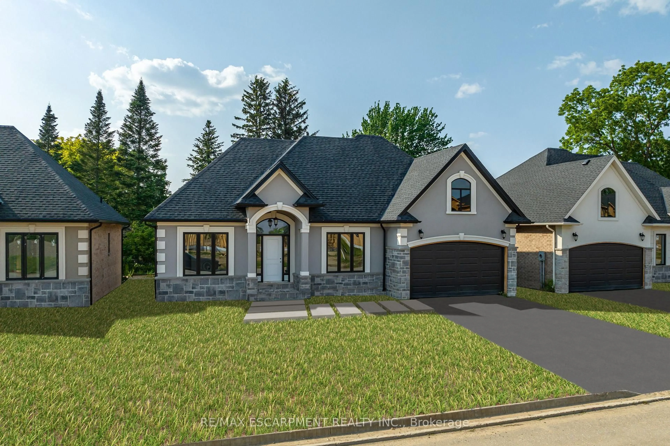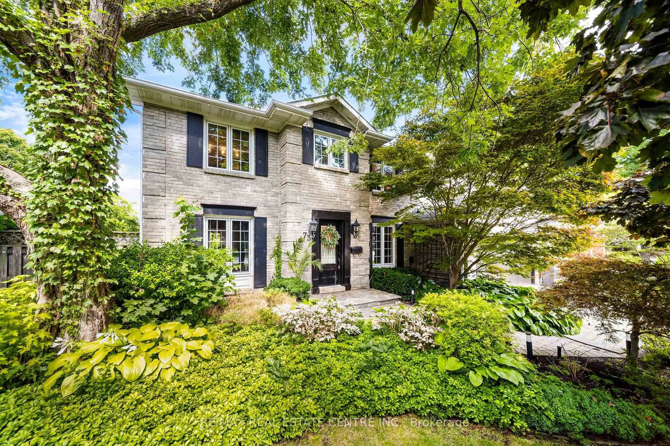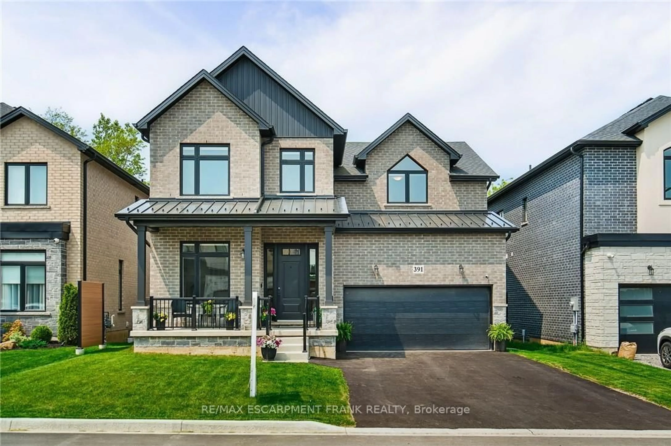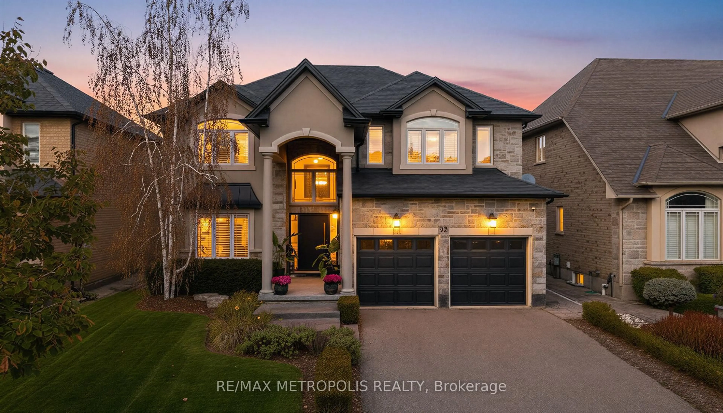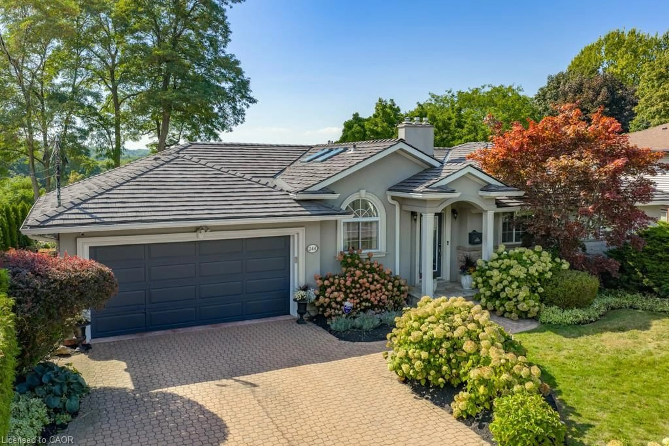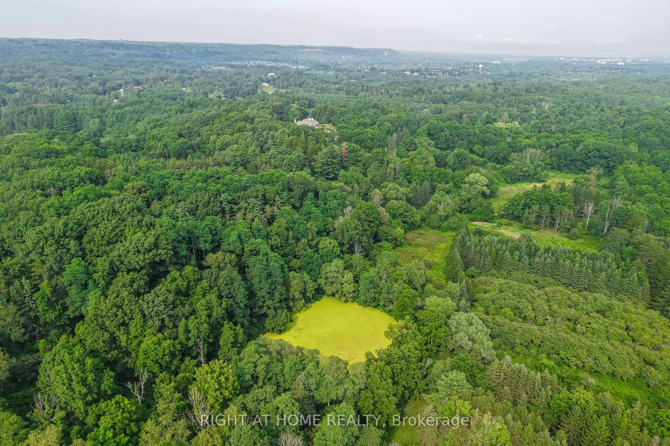659 Deervalley Rd, Ancaster, Ontario L9G 4C9
Contact us about this property
Highlights
Estimated valueThis is the price Wahi expects this property to sell for.
The calculation is powered by our Instant Home Value Estimate, which uses current market and property price trends to estimate your home’s value with a 90% accuracy rate.Not available
Price/Sqft$488/sqft
Monthly cost
Open Calculator

Curious about what homes are selling for in this area?
Get a report on comparable homes with helpful insights and trends.
*Based on last 30 days
Description
Welcome home to this stunning 4,500 sq ft executive residence nestled on a quiet street in one of Ancaster's most prestigious neighbourhoods and features a stunning walk-out lower level to a private backyard oasis, backing directly onto lush parkland and conservation trails. This property boasts a recently renovated kitchen featuring modern finishes, stainless steel appliances, quartz countertops, and custom cabinetry—perfect for cooking enthusiasts and entertainers alike. With a spacious layout, natural light floods every room, creating a warm and inviting atmosphere. The lower level offers flexibility whether it's for family and friends or for a kids getaway. For those who love the outdoors, nearby trails offer scenic routes for walking, running, and biking, making this home a rare find for nature lovers. Features: • Fully Renovated Kitchen with quartz countertops and stainless steel appliances • Private Pool surrounded by a spacious deck for entertaining • Access to Scenic Trails right nearby • Located in a High-Demand Neighborhood with great schools, shops, and dining Don’t miss the chance to own this gem in a prime location!
Property Details
Interior
Features
Main Floor
Family Room
18.1 x 15Bathroom
2-Piece
Living Room
19.03 x 12Dining Room
14.1 x 12Exterior
Features
Parking
Garage spaces 2
Garage type -
Other parking spaces 2
Total parking spaces 4
Property History
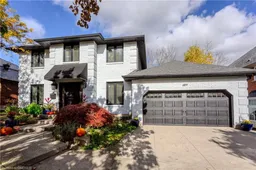 49
49