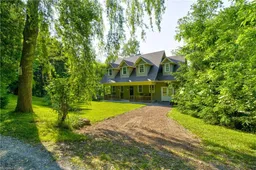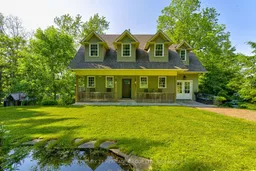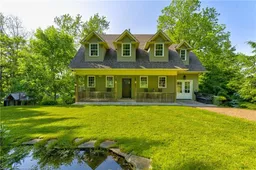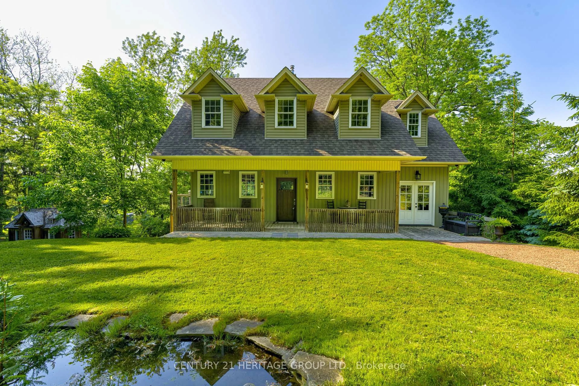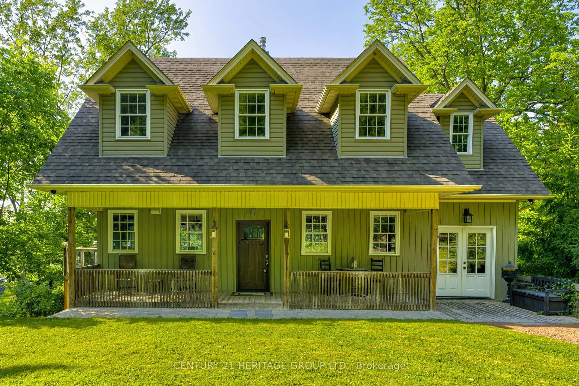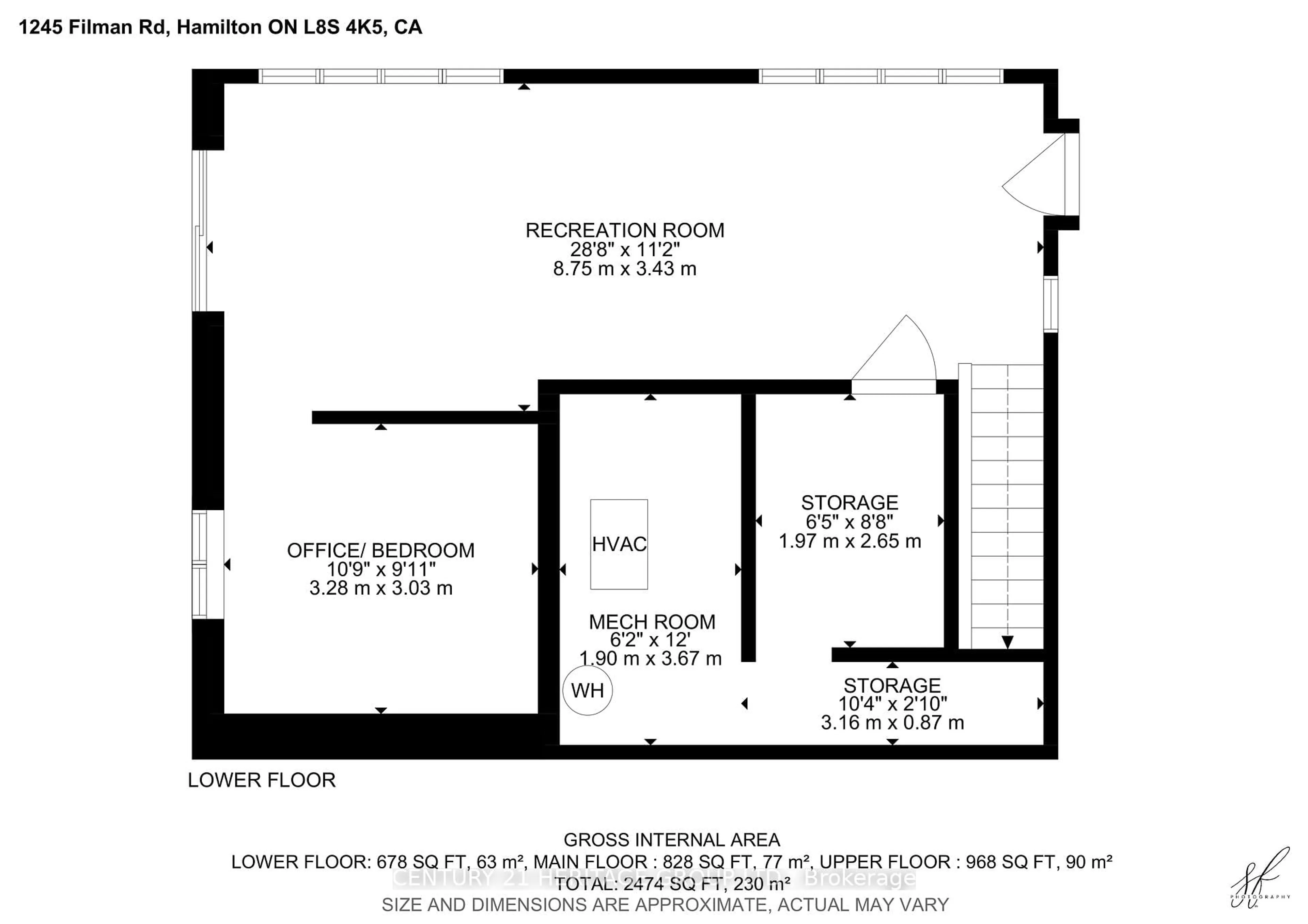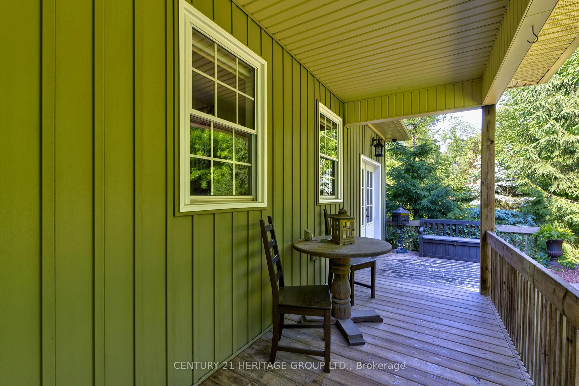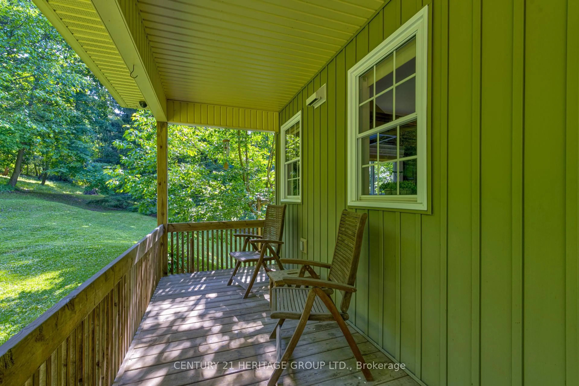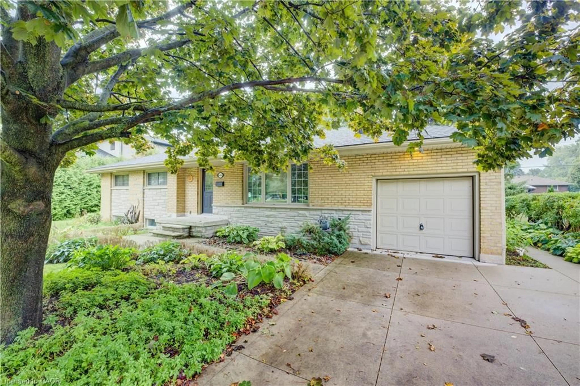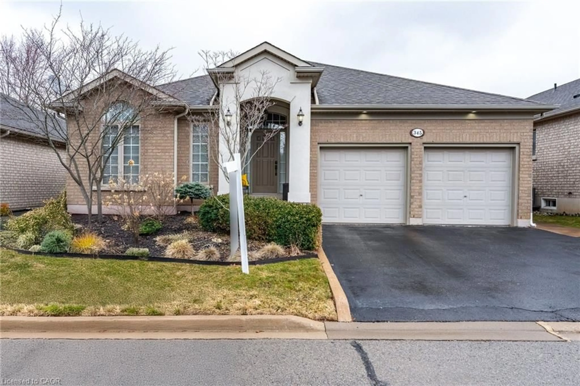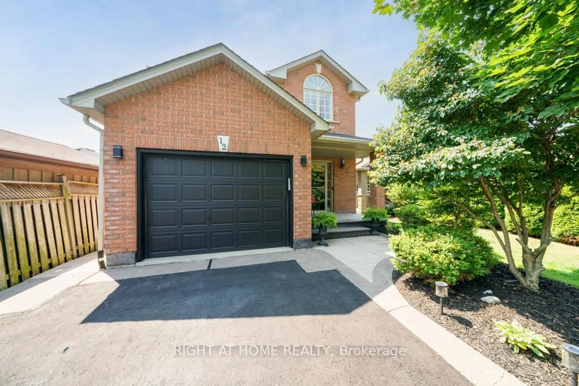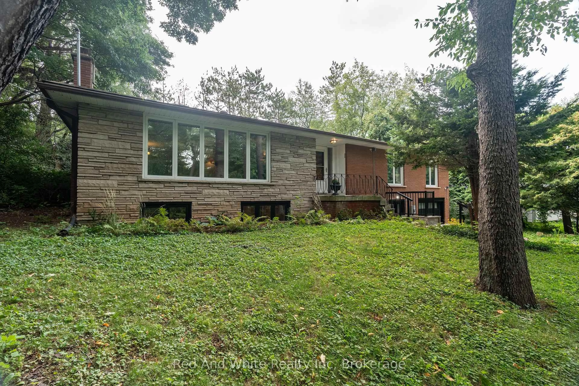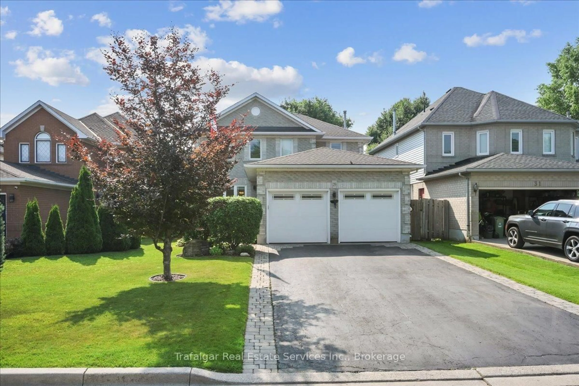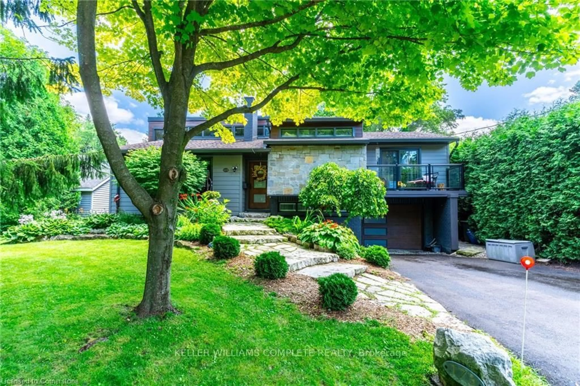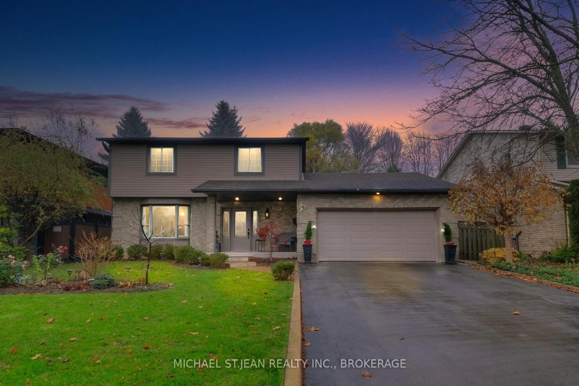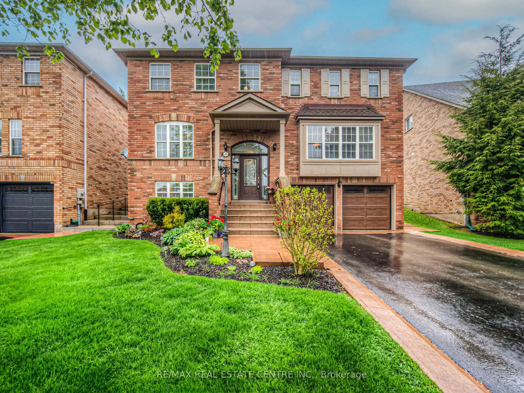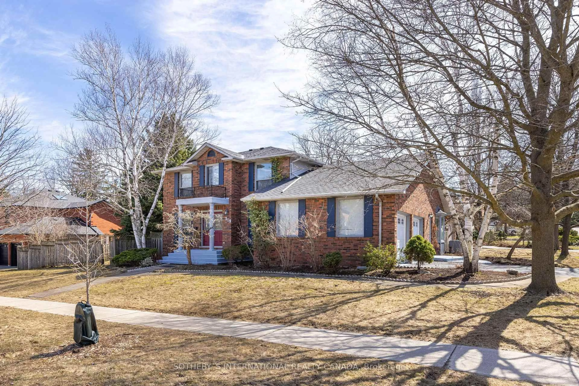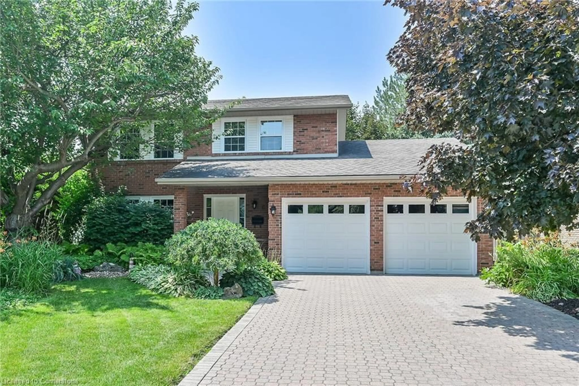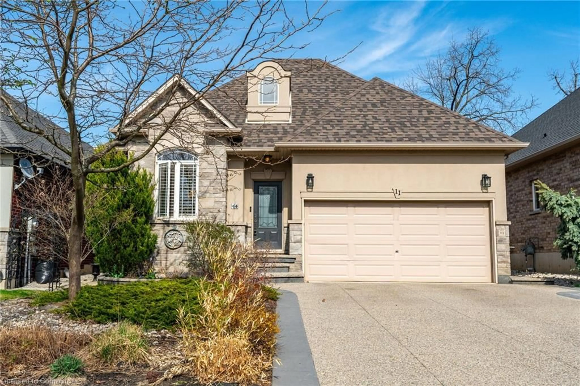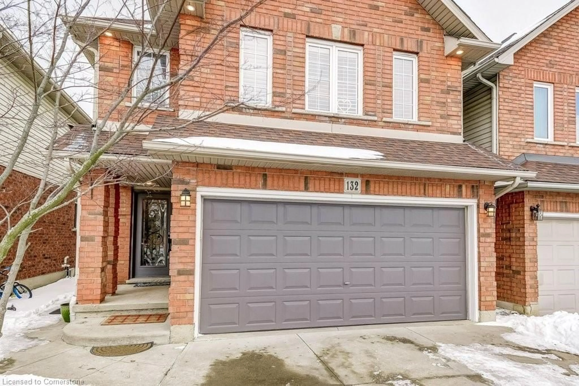1245 Filman Rd, Hamilton, Ontario L8S 4K2
Contact us about this property
Highlights
Estimated valueThis is the price Wahi expects this property to sell for.
The calculation is powered by our Instant Home Value Estimate, which uses current market and property price trends to estimate your home’s value with a 90% accuracy rate.Not available
Price/Sqft$940/sqft
Monthly cost
Open Calculator

Curious about what homes are selling for in this area?
Get a report on comparable homes with helpful insights and trends.
+3
Properties sold*
$1.3M
Median sold price*
*Based on last 30 days
Description
Nestled in Ancaster's escarpment and connected to the Bruce Trail, this 1.5-storey home is a rare opportunity to live immersed in nature while minutes from city life. Tucked away on a lush, secluded 209 x 100 lot, this 2-bedroom, 1.5-bath home offers 2,225 sq ft of living space and a walkout basement, seamlessly blending rustic charm with urban accessibility. Inside, the space exudes warm, cottage-inspired character: hardwood floors throughout, custom wood finishes, and natural textures throughout. The inviting kitchen features custom wood cabinetry, upgraded appliances, and a cozy breakfast nook with treetop views. The main level offers an inviting flow for entertaining, while the walkout basement provides flexibility for future living space or studio potential. Two elevated balconies and a charming front porch provide multiple outdoor living spaces surrounded by nature. Morning coffee, evening wine, or birdwatching your forest-framed oasis awaits. Whether you're exploring nearby waterfalls, hiking the trails from your own backyard, or hosting on the porch surrounded by mature trees, this home offers a lifestyle like no other and just minutes away from McMaster Hospital/University, Hwy 403, Ancaster Village, Fortinos, Canadian Tire, shops and amenities. A rare blend of rustic living and urban convenience this is escarpment living at its finest.
Property Details
Interior
Features
Main Floor
Living
3.52 x 5.4Balcony / W/O To Balcony
Dining
3.52 x 3.41Balcony / W/O To Balcony
Kitchen
3.45 x 3.41Balcony / W/O To Balcony
Laundry
3.62 x 2.66Balcony / W/O To Balcony / W/O To Yard
Exterior
Features
Parking
Garage spaces -
Garage type -
Total parking spaces 2
Property History
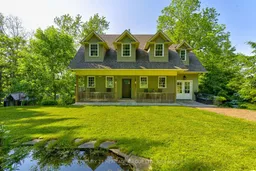 50
50